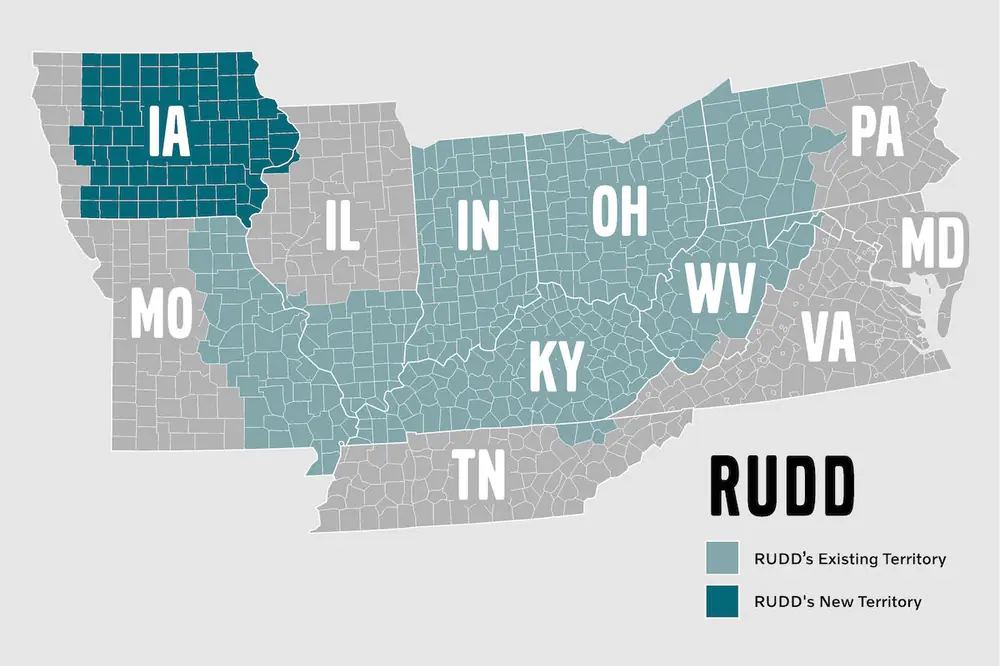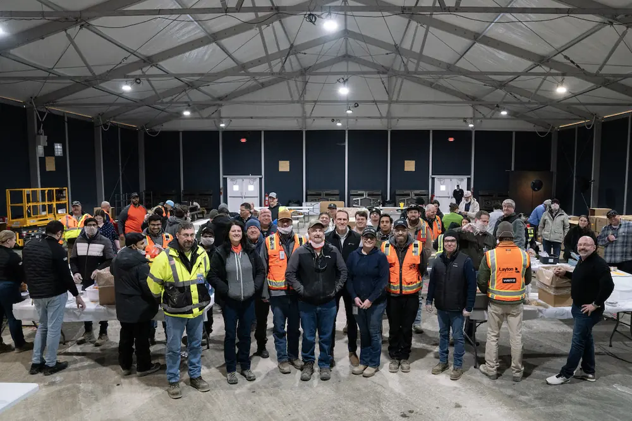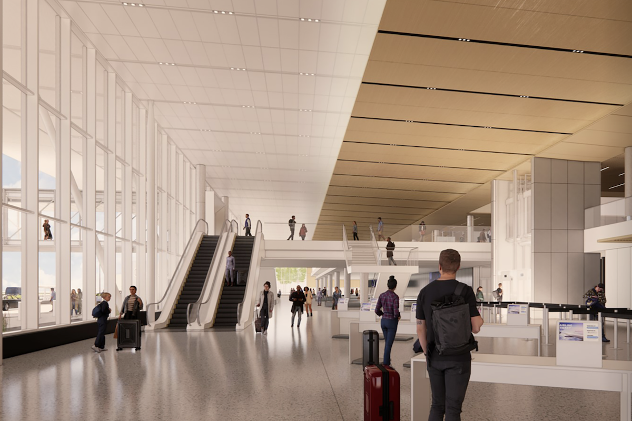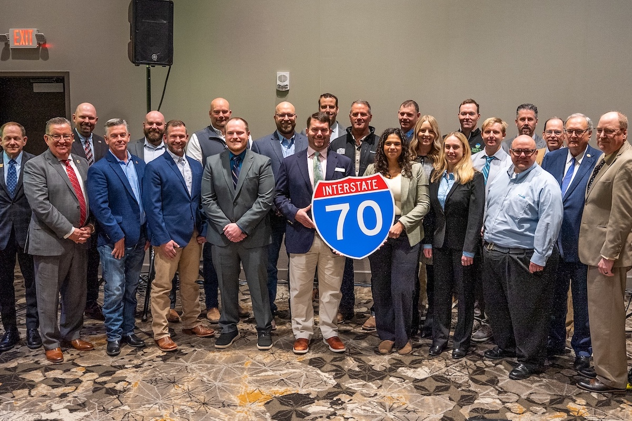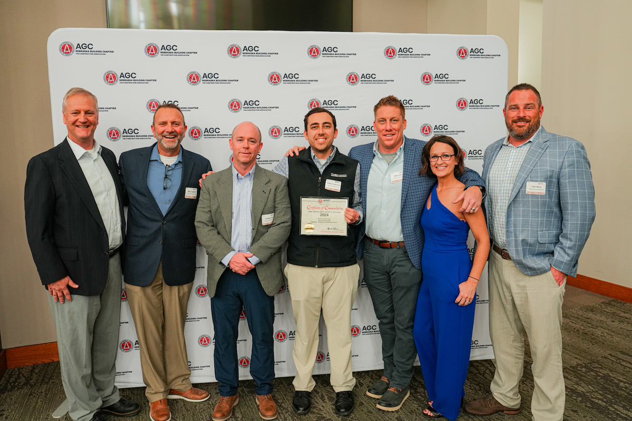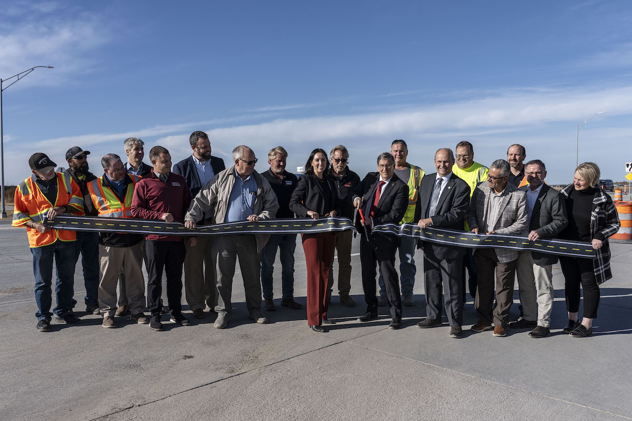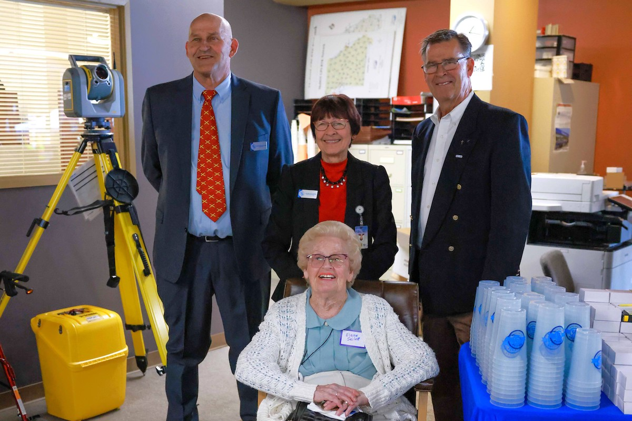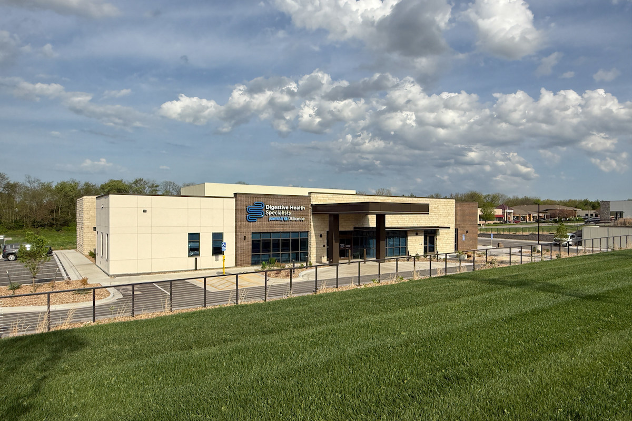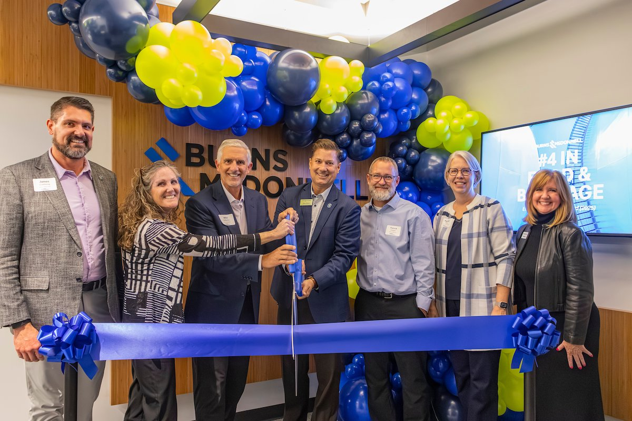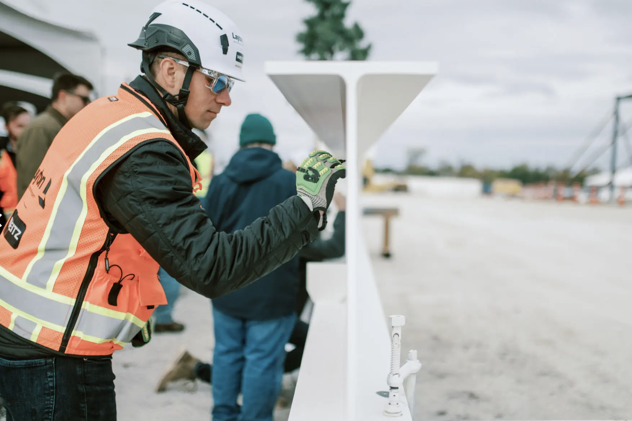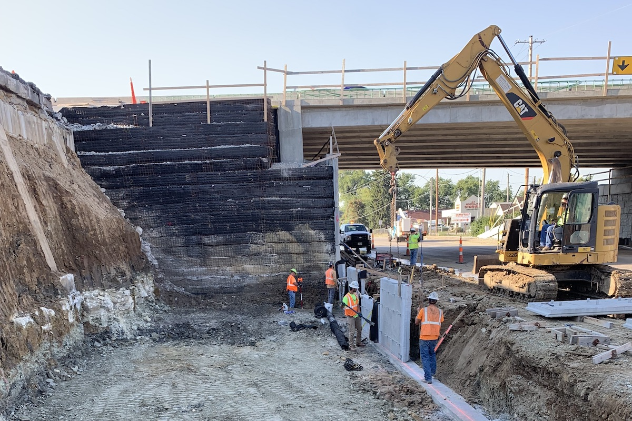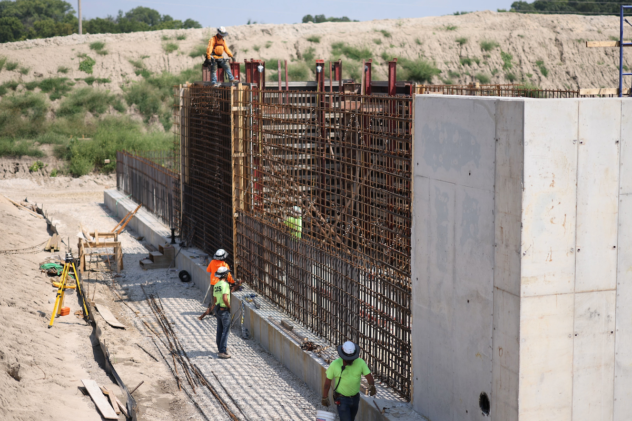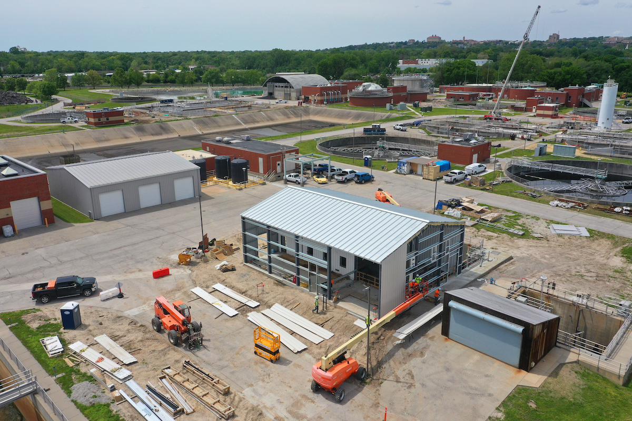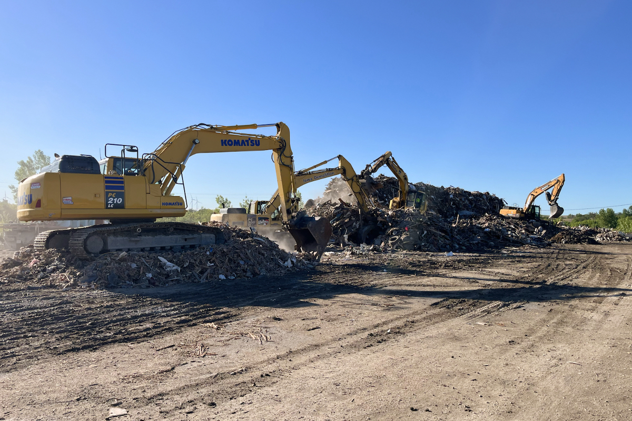BNIM and Snøhetta collaborated to design and steward the new addition to the Vesterheim campus. BNIM, with offices in Des Moines, Iowa; Kansas City, Missouri; and San Diego, California, served as the local architect of record who led the design team, completed the construction documents, and oversaw construction. Snøhetta, based in Oslo, Norway, and New York City, helped Vesterheim create an overall master plan and served as the design architect for the Commons building and its surrounding landscape.
McGough Construction, a cornerstone in the upper Midwest construction industry for over six decades, played a pivotal role in this collaborative venture. Their Iowa-based team utilized local contractors from the Decorah area to be a part of the project. Local companies completed over 60% of the contract.
“The Vesterheim Commons has been a unique project for our McGough team to be part of, and we are thrilled to see its completion,” said Ryan Drew, McGough Senior Project Manager. “Between our partnership with BNIM and Snøhetta and the opportunity to engage with local subcontractors, this was truly a collaborative, community-driven project.”
With 7,600 square feet spread across three levels and almost an acre of surrounding landscaped patio, the new Vesterheim Commons building physically links the past and the future, connects the museum collection to the Folk Art School, and enriches the Vesterheim visitor experience for those coming to Decorah or participating digitally through a new video and photography production studio.














