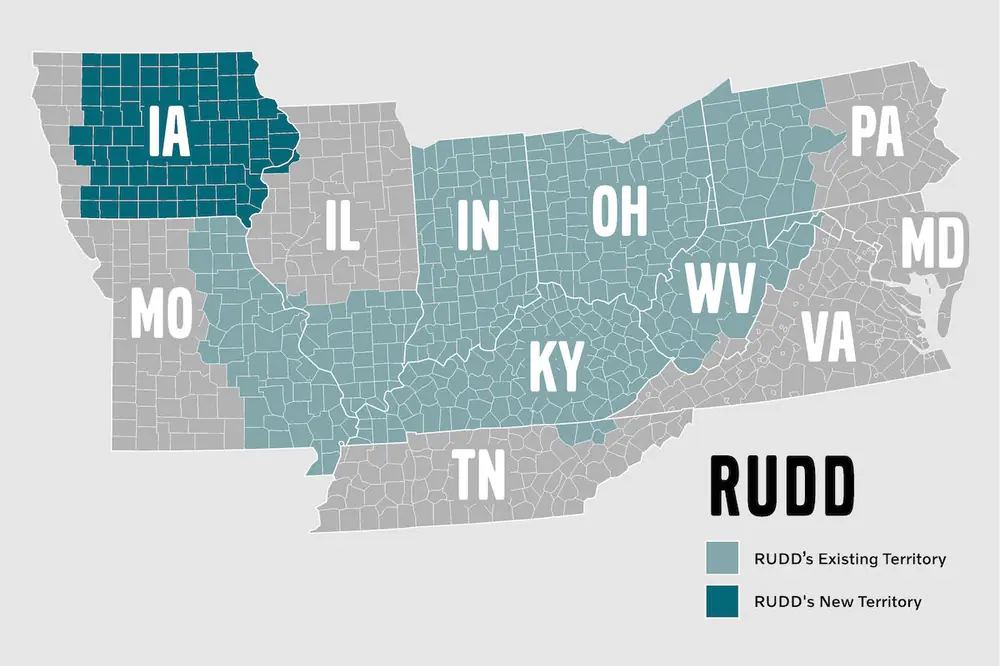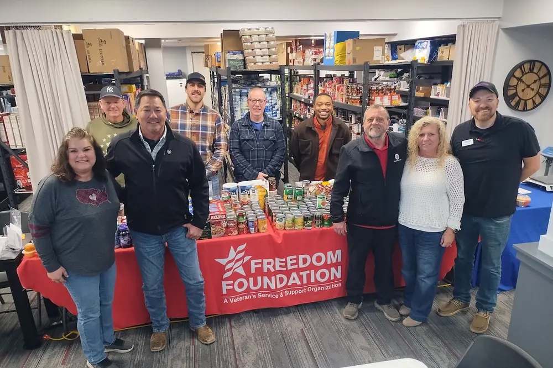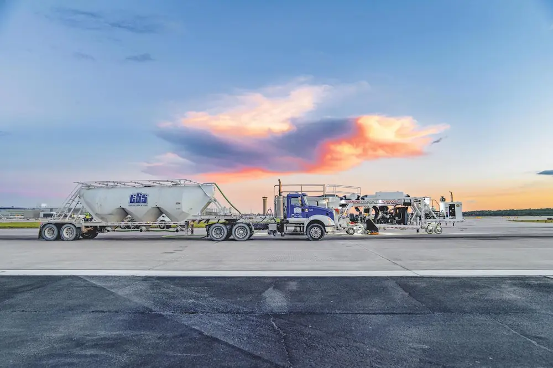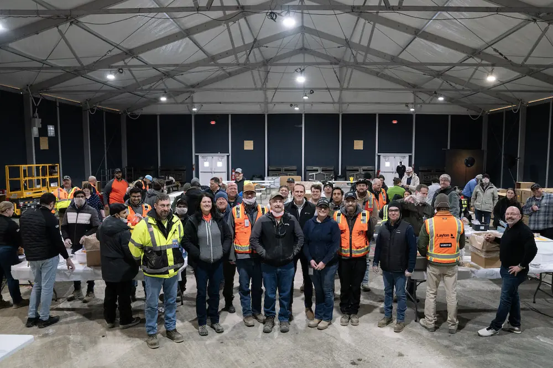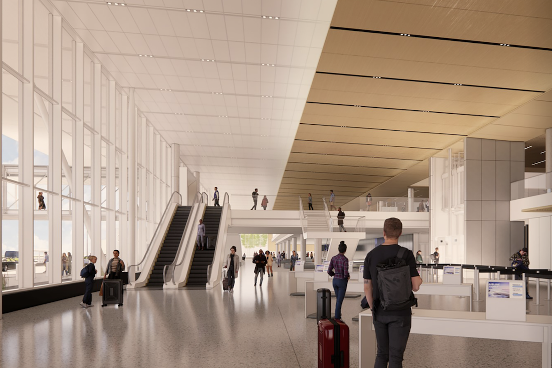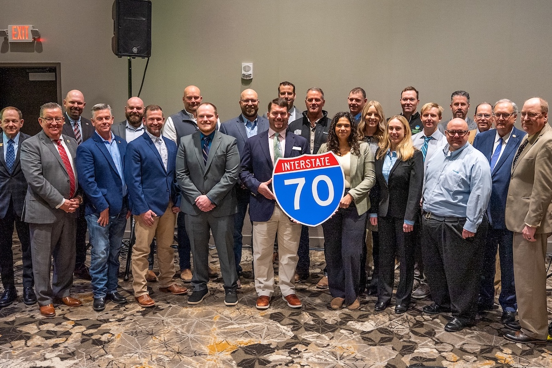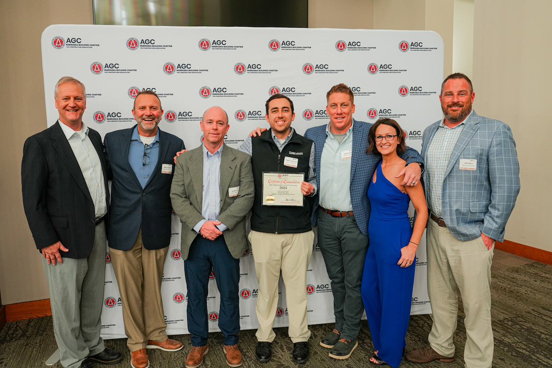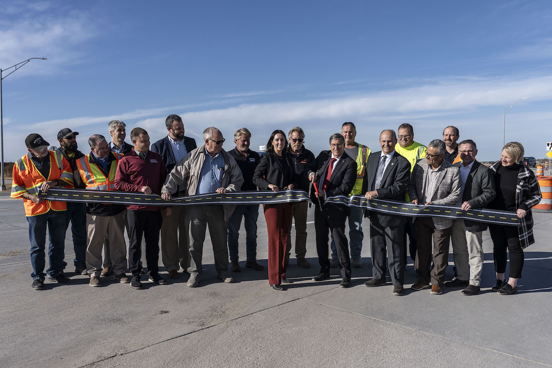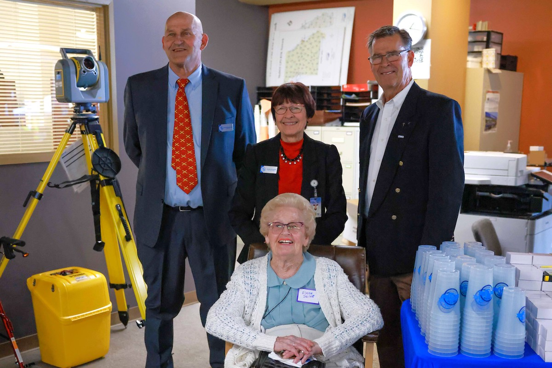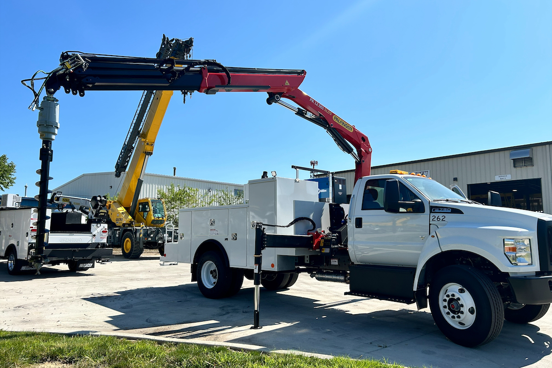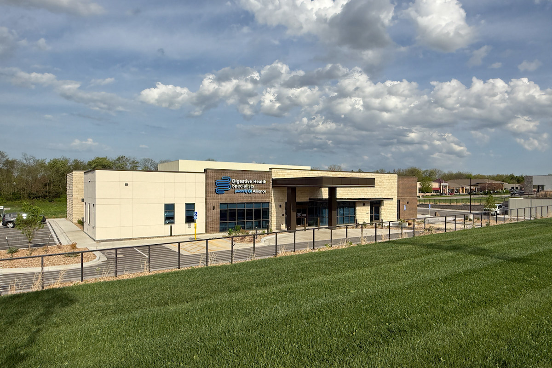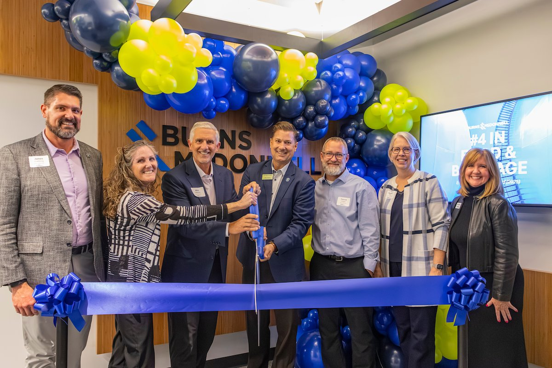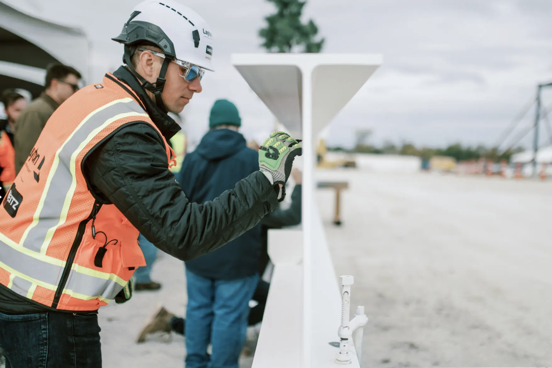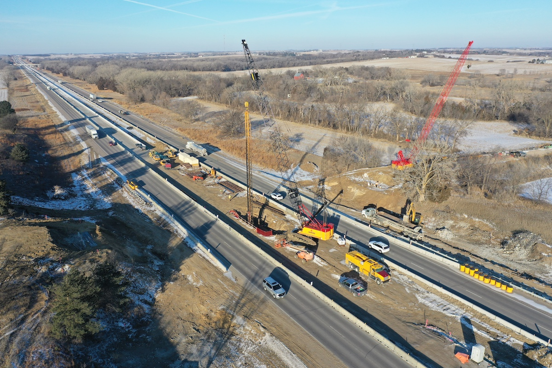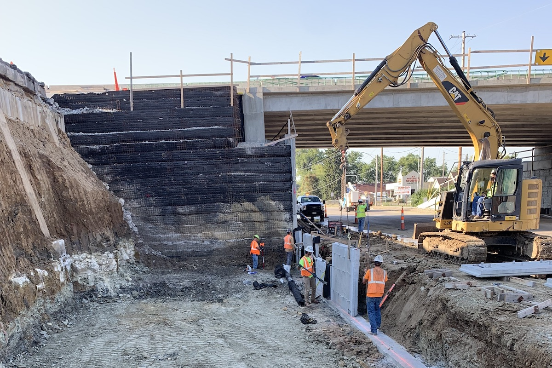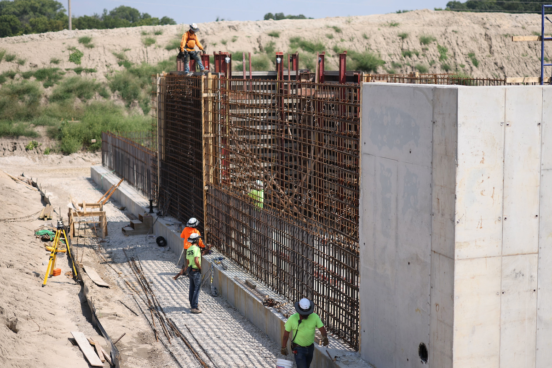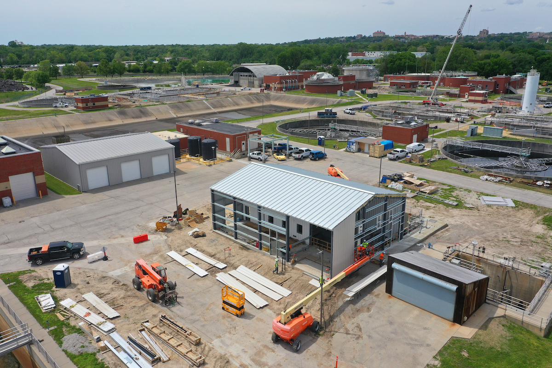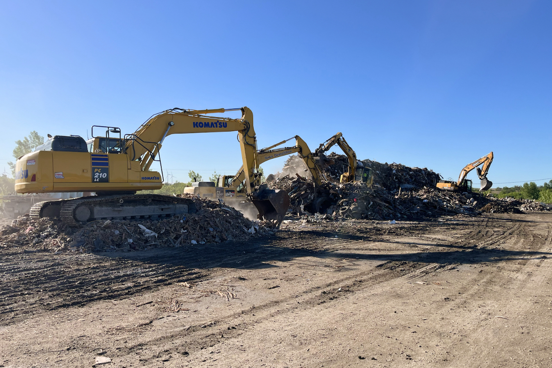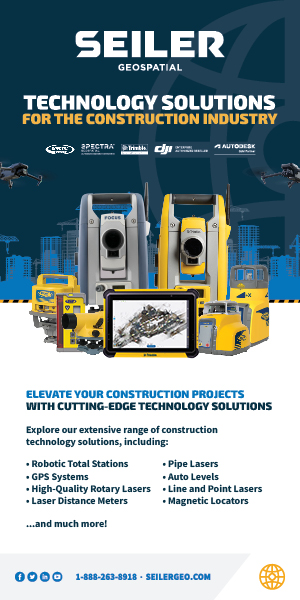KANSAS CITY, MO — HOK is partnering with Kansas City, Missouri, to transform an aging civic landmark into an open and active destination in the heart of downtown.
The project — now under construction — replaces Barney Allis Plaza’s deteriorating parking garage with a new subterranean carpark and creates a community space for downtown Kansas City residents, workers, and visitors.
Originally constructed in 1954 as a dual-use parking garage and rooftop public space, Barney Allis Plaza had fallen into disrepair in recent decades. By its 2024 demolition, more than half the structure’s 975 parking spaces were closed due to safety concerns.
Recognizing the plaza’s potential as a central gathering place and cultural asset, Kansas City officials engaged HOK to reimagine the site as a next-generation civic space that integrates thoughtful design with new parking infrastructure. Project partners include McCownGordon Construction and LM2 Construction.
The new design lowers the existing structure to the streetscape and relocates all parking below grade, making room for more than two acres of new parkland. This expansive green space will replace the hardscape plaza atop the old garage with a flexible landscape that can support year-round programming, from 5,000-person events to small, informal gatherings.

| Your local Link Belt dealer |
|---|
| Kirby-Smith Machinery |
“Our vision for Barney Allis Plaza celebrates Kansas City’s creative spirit while enhancing the daily experience for people who live, work, and visit downtown,” said Peter Sloan, Senior Principal, Design for HOK’s Kansas City studio. “The design introduces active spaces, intuitive circulation, and diverse amenities to create a dynamic urban destination.”
Key features of the reimagined plaza include:
- A $2.18 million public art commission led by curatorial arts consultant Petrichor Projects. Six short-listed artists were recently named from a field of 200-plus submissions.
- A sloping, terraced lawn and flexible event plaza.
- Multimodal streetscape improvements with bike lanes and accessible entry points at all four corners.
- Interactive play spaces and a dedicated dog park.
- A park pavilion with 3,000 square feet of retail food and beverage space, supporting both daily use and large events.
The new below-grade parking structure will offer 580 spaces while preserving the garage’s underground access points to the Kansas City Convention Center, Municipal Auditorium, and hotels. An upgraded structural foundation provides the plaza with flexibility, allowing for future high-rise vertical development atop the site.

| Your local Topcon Positioning Systems Inc dealer |
|---|
| Star Equipment LTD |
Rooted in community input and stakeholder engagement, the redevelopment ensures the plaza remains a civic amenity for decades to come. The project also enhances Kansas City’s broader open space network, connecting Barney Allis Plaza with nearby parks and public spaces, including the Power & Light District, the Kauffman Performing Arts Center, the south lawn of the Grand Ball Room, Ermine Case Jr. Park, Ilus Davis Park, Mulkey Square Park, and the future Roy Blunt Luminary Park.
















