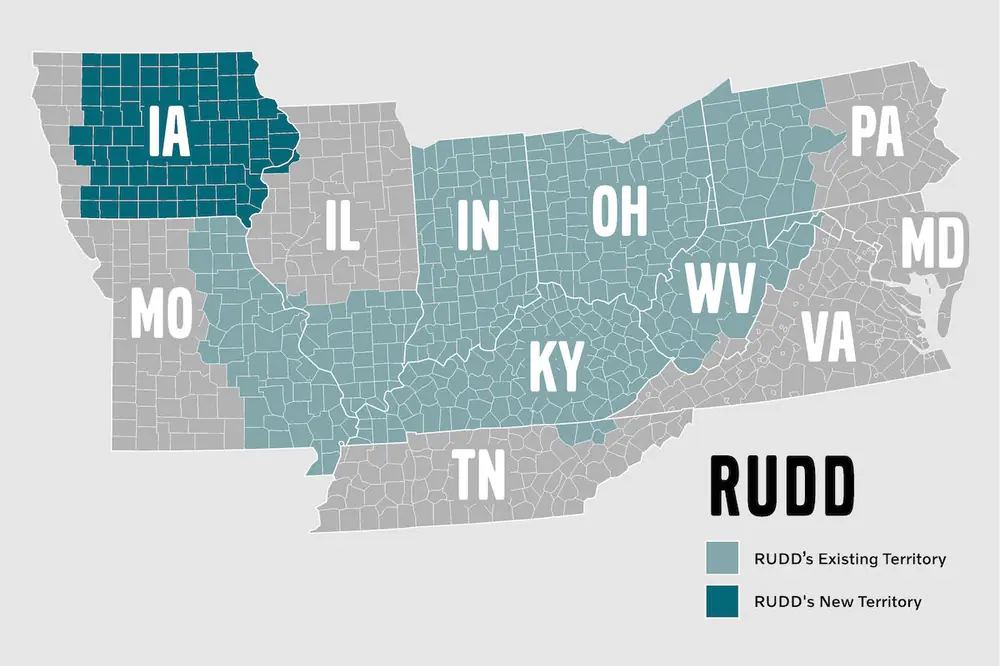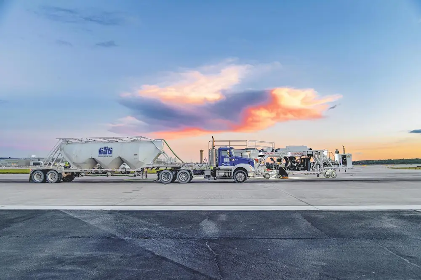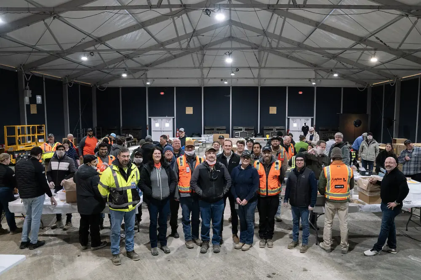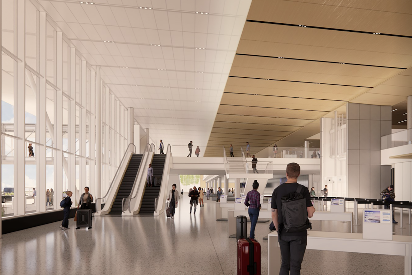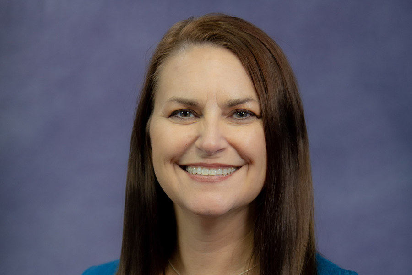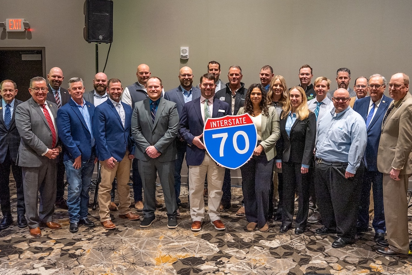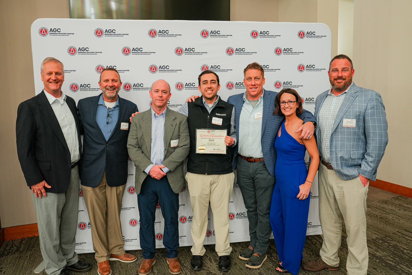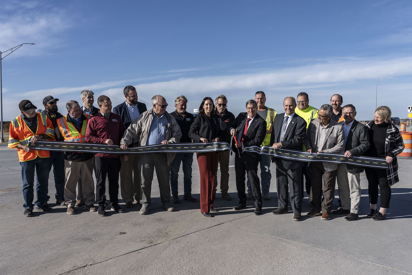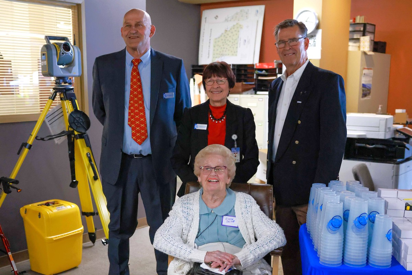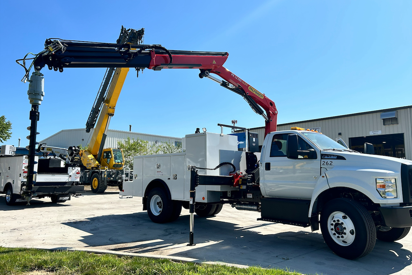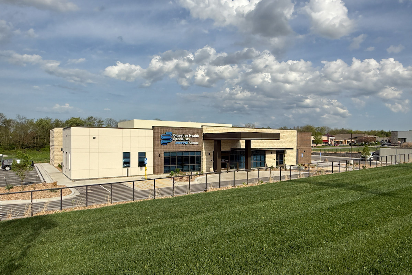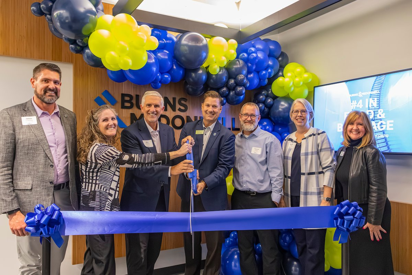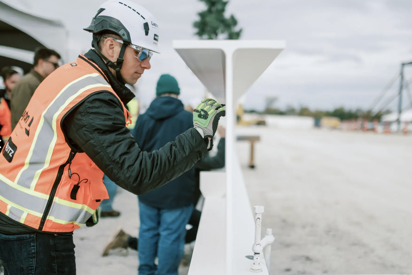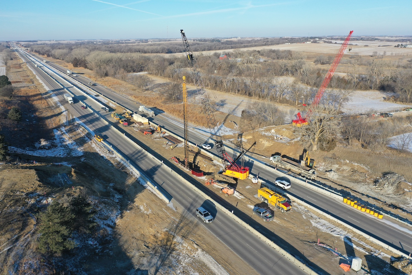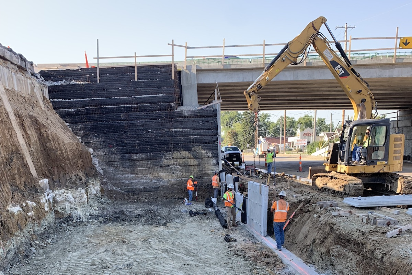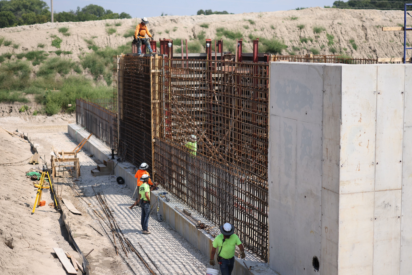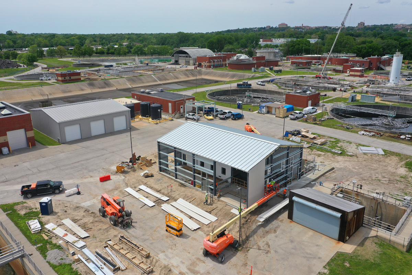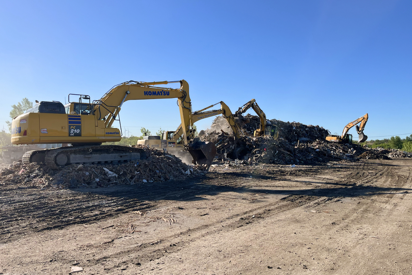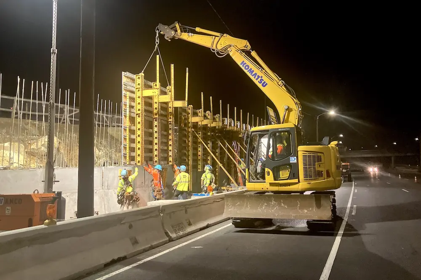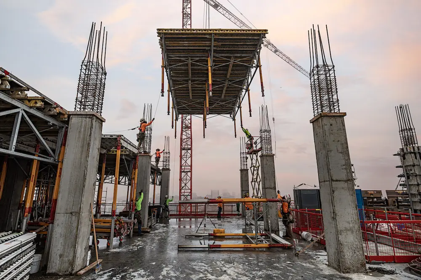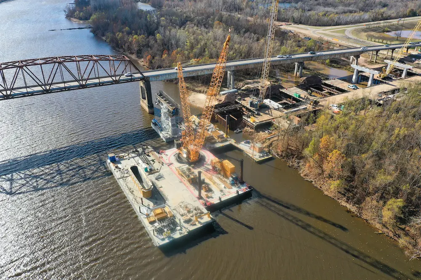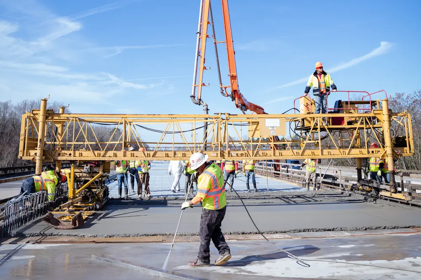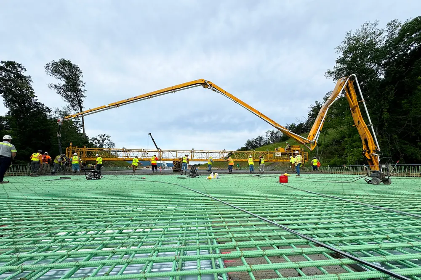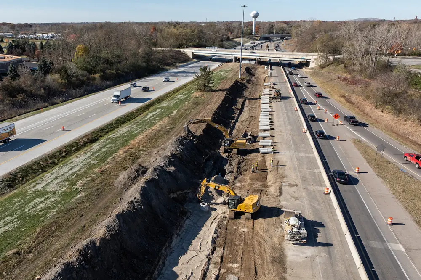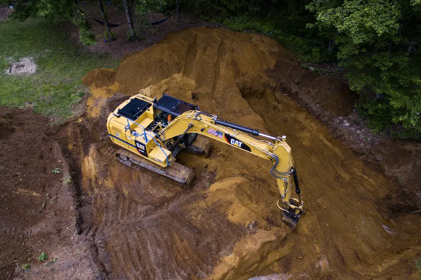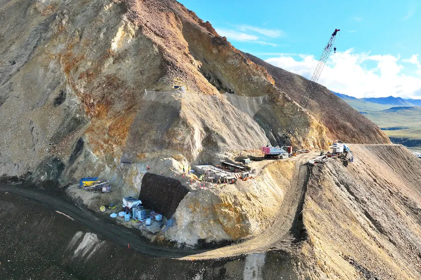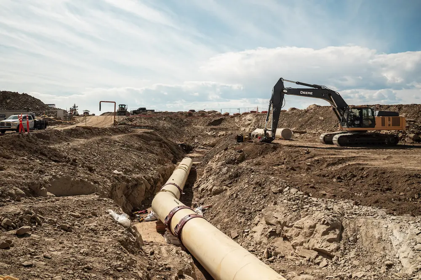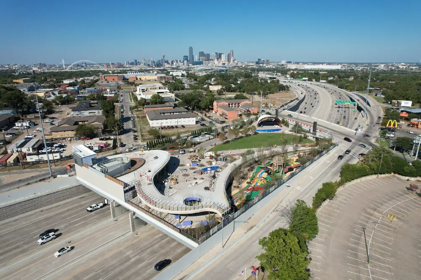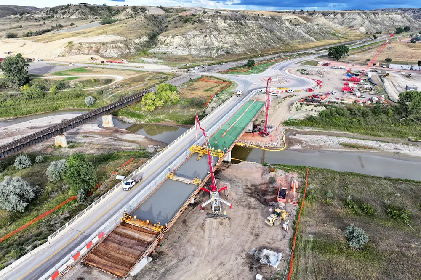OMAHA, NE — Following two years of design and construction, Carson’s $80-million national headquarters recently opened. Carson comprises 1,400 member firms, more than 110 partner offices, and it manages $18 billion in assets.
LEO A DALY led architecture, engineering, and interior design services for the 200,000-square-foot campus. An official ribbon cutting is scheduled for October. Project development was led by
Goldenrod Companies/
Tetrad Property Group, and
JE Dunn served as general contractor.
The campus is composed of two main buildings, which are united by a central hub for amenities and a skywalk suspended above it. Viewed from Omaha’s arterial West Dodge Road, the campus can be seen near the highest elevation of the mixed-use development at Heartwood Preserve.
Design that Mirrors Carson Culture
Each design detail embraces a work-hard-play-hard culture. The exterior invites occupants into a modern, elegant atmosphere that encourages exploration. From the expansive main lobby, vertical lines flow upward along a sweeping walnut staircase, whose steps mingle with platforms for sitting and standing. The open expression and rising lines lead occupants into the heart of the campus, and the stair-feature doubles as a casual space for productivity, congregation, and vertical transport into Carson Commons, an amenity hub. From the hub’s daylit passages, stakeholders enjoy access to healthy indoor and outdoor dining, social spaces, meeting suites, and a fitness center.
Reduced Energy Profile and Unobstructed Views
Clad in electrochromic glass, the buildings have a crystalline skin. The envelope transmits close-to-ideal luminance to interior spaces throughout each day, dimming automatically in response to changing concentrations of daylight. This shields unwanted glare and reduces heat gain while eliminating the need for window coverings. Architectural inflections on the exterior create lines along each façade that lead the eye skyward. And ascending rooflines manifest the company’s “guided by growth” mantra.
Designed for a Multifaceted Business
Programming, finishes, and furnishings throughout reflect the company’s multifaceted business. A sixth-floor penthouse, for example, serves as the landing pad for Carson Wealth, the retail-facing sub-brand that works directly with investors. Its perimeters spill out onto terraces with cityscape vistas. Levels 3, 4, and 5 are composed of flexible arrangements of private and collaborative productivity spaces, and each floor is equipped with a refreshment oasis. Auditoria and event spaces occupy the second level and are frequented by Carson Partners and Carson Coaching sub-brands for advisor training, onboarding, and education.
Integrated Design Process Empowers Flexibility, Technology
Integrated design blends the building’s architecture with its engineering and interiors. The majority of the building’s utilities and mechanical systems are routed through the core to leave floorplans open and flexible. The electrochromic envelope informed LEO A DALY’s energy models, which revealed significantly reduced cooling loads for mechanical systems. Cooling equipment was downsized in response, lowering costs and long-term energy consumption.
Electrical systems are robust and multi-redundant to support a substantial technology backbone that underpins Carson’s software development. Electric lighting is designed to optimize comfort in harmony with natural daylighting, and to enhance the visual experience of architectural features. The development of the structural framing system utilized cantilevered steel members to enhance the “ascend” design concept. When viewed from the north and south facades, the cantilevers project a “hovering” quality while minimizing vibrations for the open-office setting.
Smooth Delivery During Pandemic
Due to early planning and collaboration, designers and contractors secured structural steel and other manufactured materials according to the original timeline, and construction continued unimpeded by the turbulence of the pandemic year. While staying on schedule, the project also achieved its $80-million construction budget. Enhanced safety practices kept the project moving forward throughout 2020 and allowed Carson’s headquarters to open on time even while other projects nearby were halted.
“One of the biggest opportunities we have is attracting people to Omaha, Nebraska,” said CEO and Founder Ron Carson. “Our mission at Carson is to be the most trusted for financial advice, and our new office campus will play an integral role to leading that charge and attracting global talent.”
Building facts, at a glance:
Building One
- Six-story, 120,000-square-foot building
- Two-story entry lobby with 16-foot by 14-foot video wall
- Productivity space (individual and collaborative)
- Flexible, technology-rich training suite
- Rooftop terrace
- Premium gathering place with views of the city on one side, Heartwood Preserve on the other
Amenity Hub
- Two-story, 20,000-square-foot Carson Commons focal point
- Training facility and auditorium
- Social spaces
- Café
- Flexible meeting suites
Building Two
- Four-story, 80,000-square-foot building
- Lobby
- Productivity space (individual and collaborative)

















