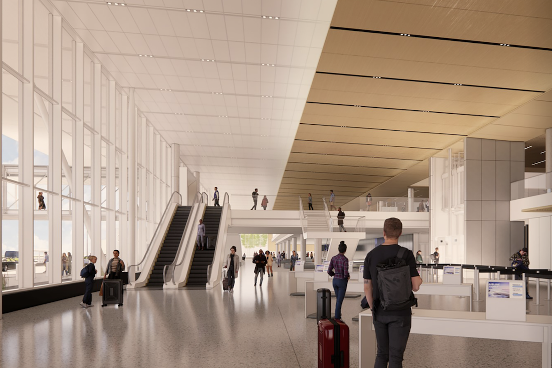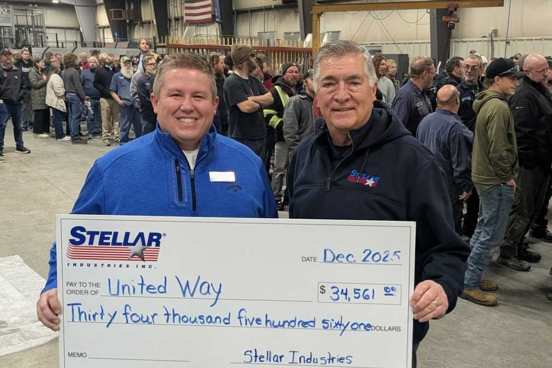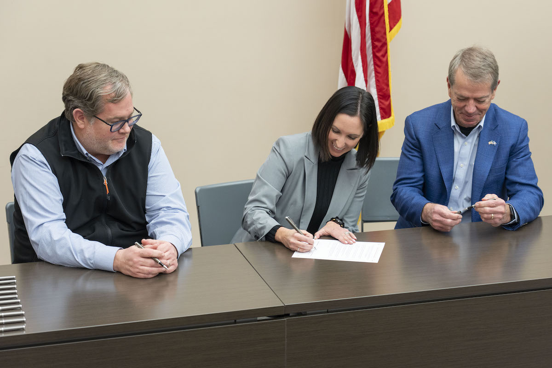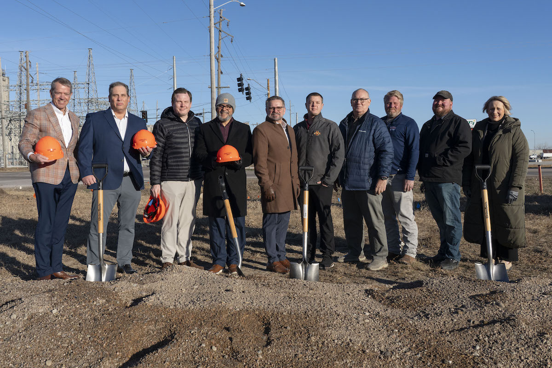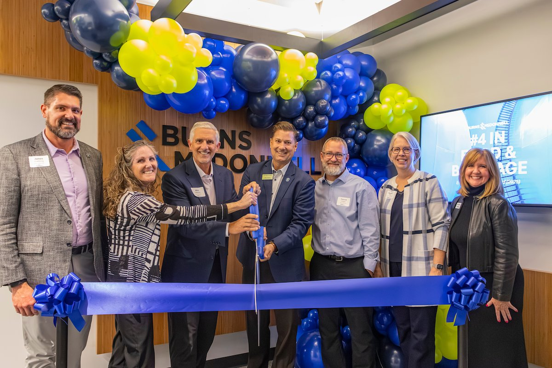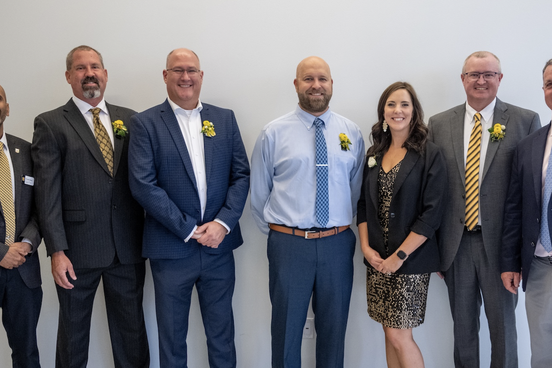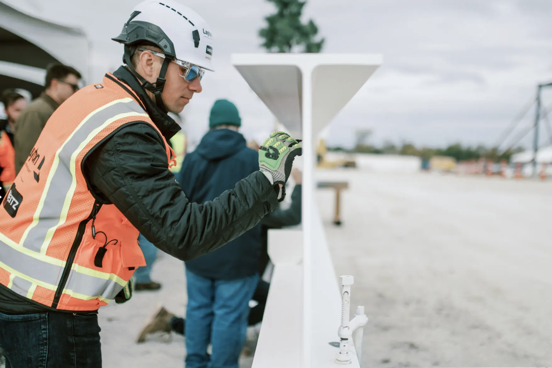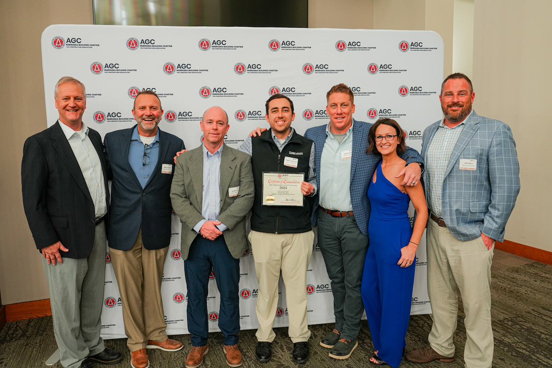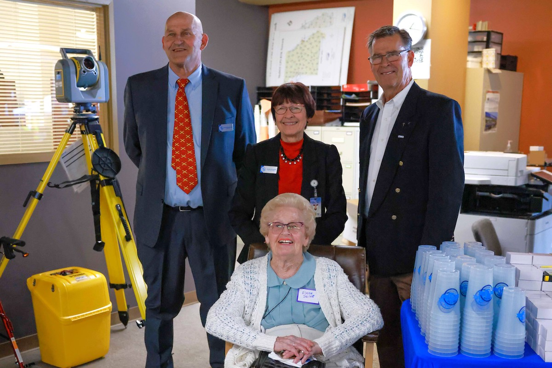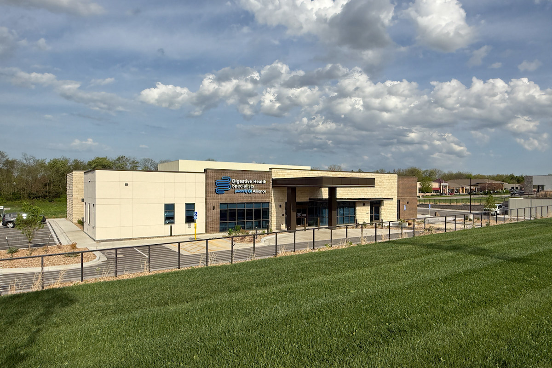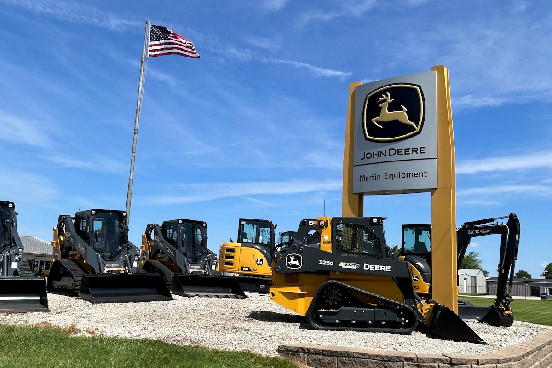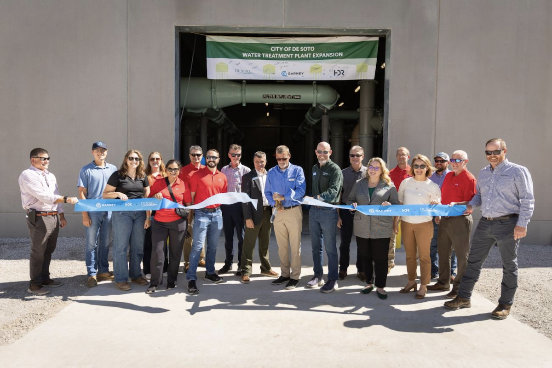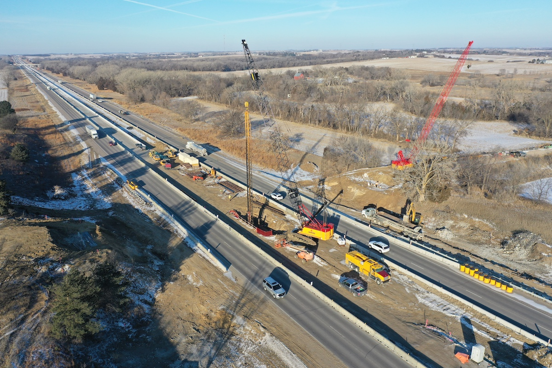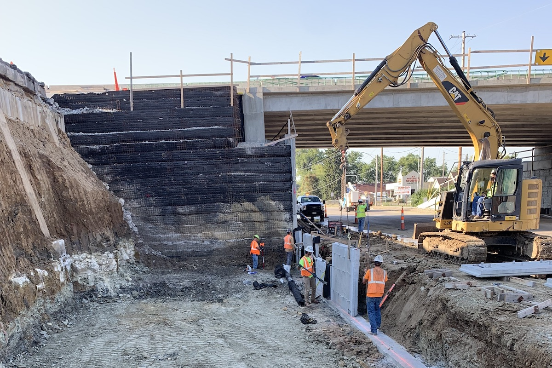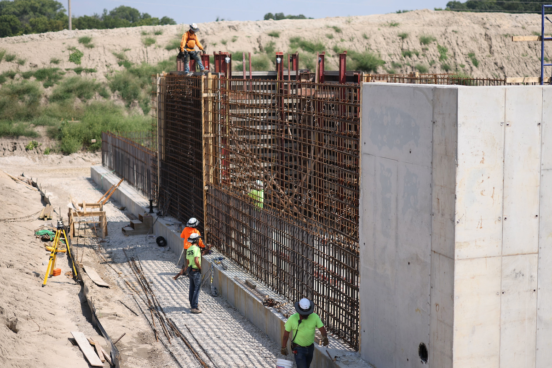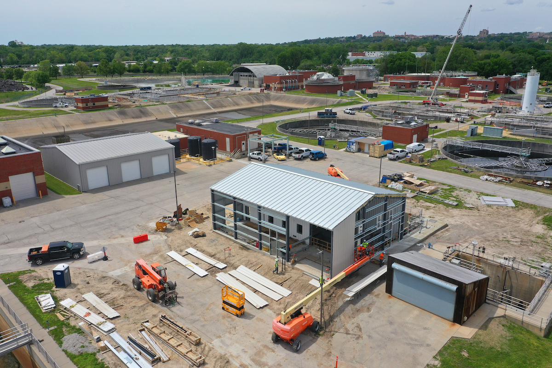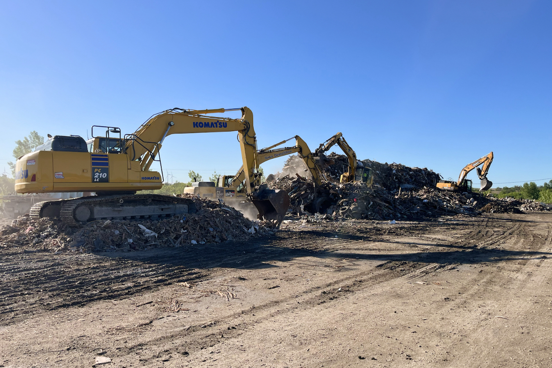During a recent visit to the ISU VDL jobsite, Dan Solem, Weitz Project Manager, gave a project update on a few of the unique characteristics and essential components of the $51-million veterinary diagnostics lab.
The structural steel framing and extra concrete mass in the building will assist in minimizing vibration transmissions to protect scientific happenings and results within the laboratories. The steel beams are W40x278s, and each one weighs 11,600 pounds. These beams are comparable to the ones that support bridges across the country.
The interior walls are being built and insulated to nullify sound transmission between spaces by using additional acoustical deadening materials and details. These extra precautions will ensure the labs and offices have privacy and provide enhanced dictation recording capabilities for their research discoveries.
An overhead monorail-hoist system will be able to transport large and/or uniquely shaped animals such as giraffes. This monorail-hoist system will allow the owner flexibility to support a variety of animals across farms and zoos. The ISU College of Veterinary Medicine has a cooperative program with the Blank Park Zoo in Des Moines, Iowa, that provides educational experiences for vet students to work with exotic animals.

| Your local Gomaco dealer |
|---|
| Fabick CAT/MO |
| Road Machinery and Supplies Company |
As part of the quality program for this project, the project team mocked up all the plumbing, electrical, and tool bins that will be located within the necropsy rooms. Afterward, they invited members of the necropsy team to view the mock-up onsite to visualize their future working space to ensure confidence that all the equipment, services, and locations would meet their needs before the installation process began. Therefore, it would help minimize future change requests and change orders later.
This new facility will serve the diagnostic medicine needs of Iowa’s livestock and poultry, pets, and wildlife, and in the process, protect human health and grow Iowa’s economy. The building will include specialized laboratory spaces with specific functions or processes and with a majority of the remaining functions in separated but flexible laboratory space. The flexible lab layout concepts will allow the laboratory spaces to quickly adapt to changing user needs and/or research goals.
















