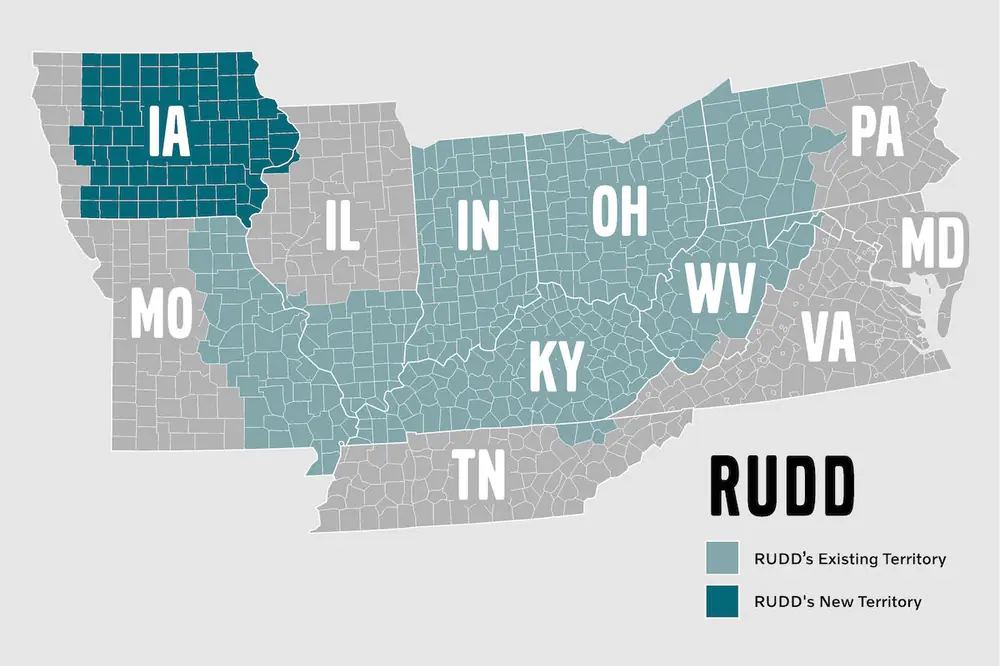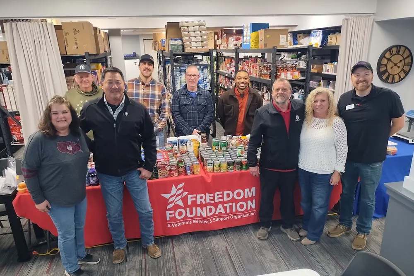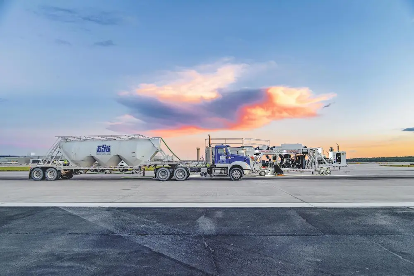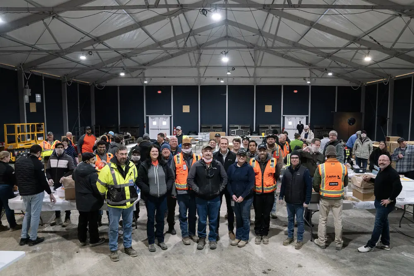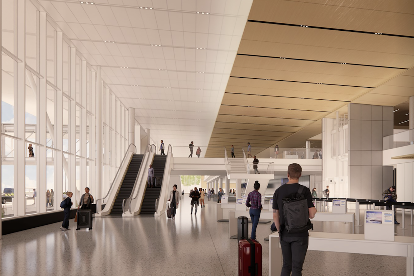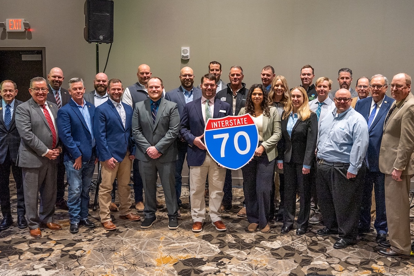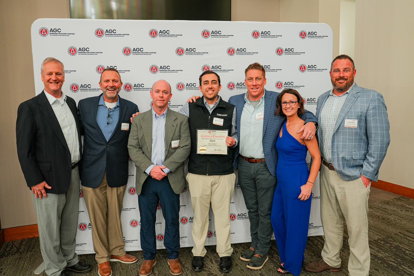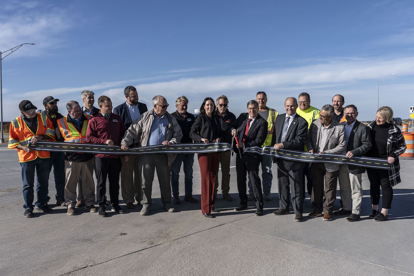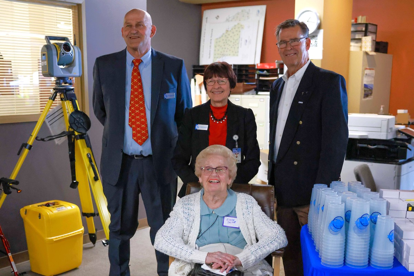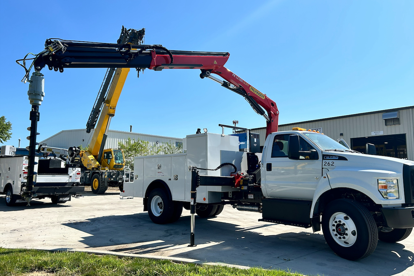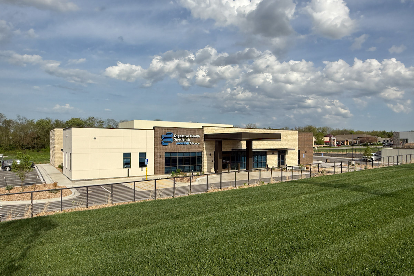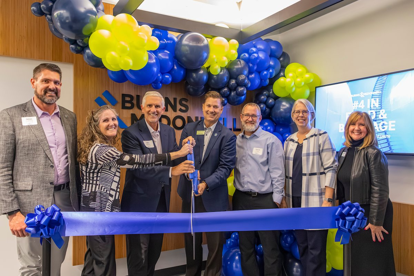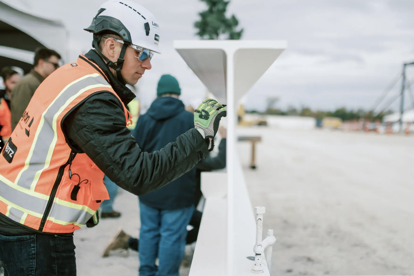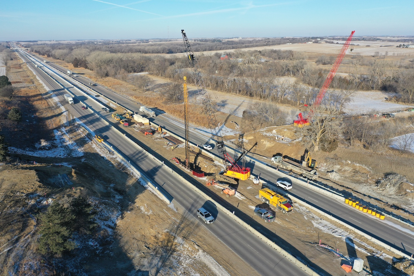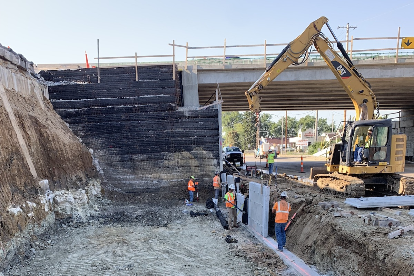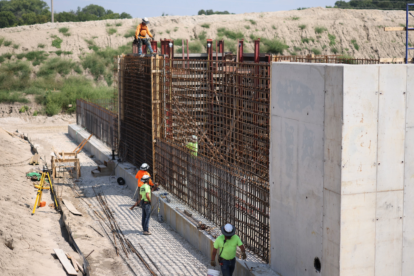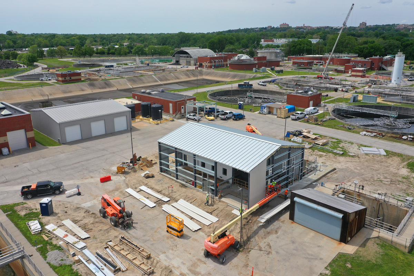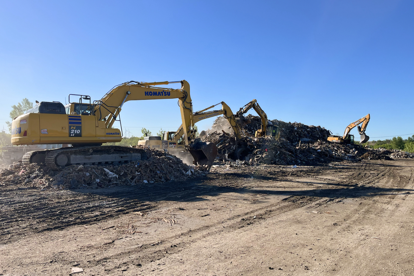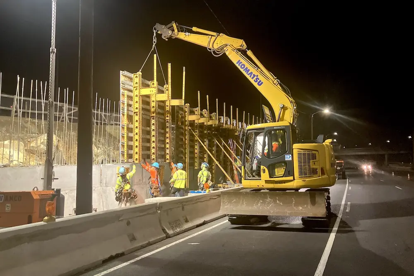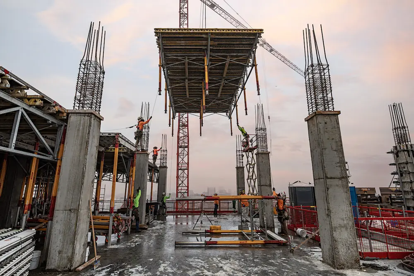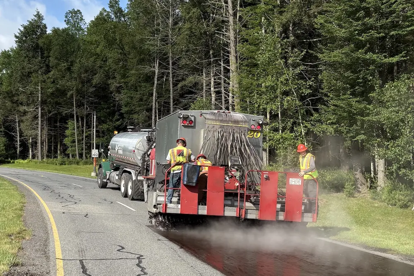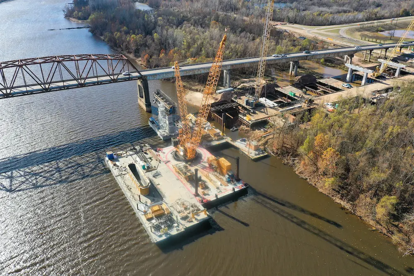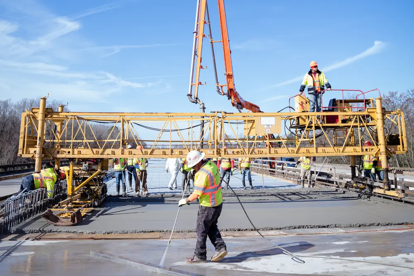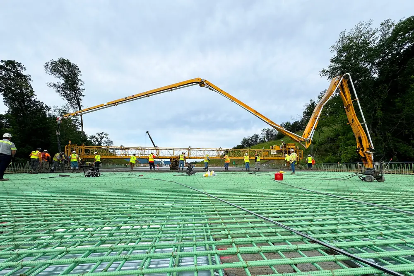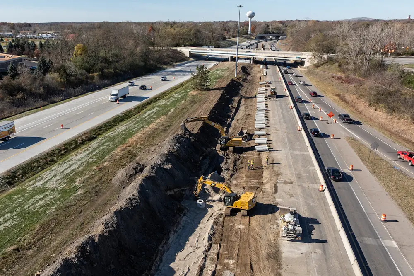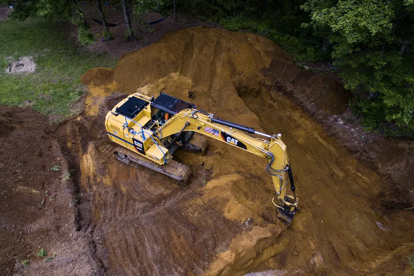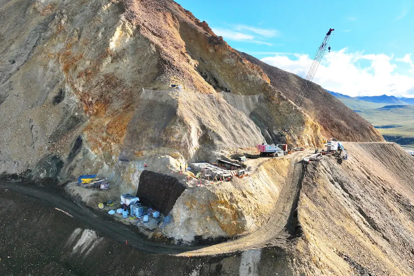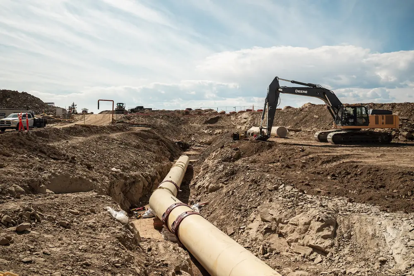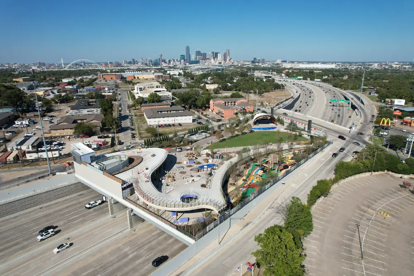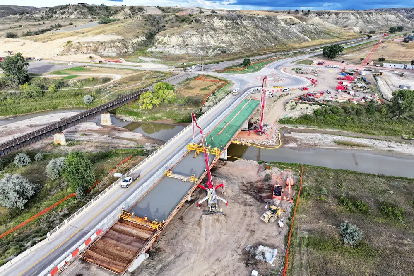The Southwest Park master plan integrates green park amenities and built structures with the natural setting of the site. The design includes large serpentine lawn spaces that are positioned strategically throughout the site to preserve existing tree massings and maximize flexible open space.
Park amenities take advantage of the varying topography and existing water ways. These amenities include: a crescent hill for unscripted play and sledding, an elevated tree walk, an informal amphitheater space, a pedestrian bridge crossing, bike trails, hiking paths, a pump track, and an identity play structure. The plan also includes an event complex for weddings, corporate events, celebrations, and community gatherings. The complex’s event barn and associated amenities will generate revenue to help support park operations.
The Roscoe Righter Park master plan includes a primary activity zone supported by a variety of amenities around the park’s perimeter that create spaces for an assortment of diverse gatherings throughout the site. The multi-season experience loop will create an outdoor destination that is anticipated to draw parkgoers from the Kansas City metro area and beyond. The flexibility of the loop’s surfacing and the ability to program events year-round allows for the space to become a destination gathering point for ice skating, rollerblading, rock climbing, and community gathering.
The central activity hub includes a variety of engagement opportunities for all age levels, providing ample plaza space for festivals as well as open-space play. This area includes indoor and outdoor pickleball courts, meeting rooms, and a two-story café. Additional park amenities include a field of flowers, bouldering, an adventure course, trail loop, and a dog park with tree cover to provide shade during summer months.

| Your local Iowa Mold Tooling Co Inc dealer |
|---|
| Star Equipment LTD |
“Parks are an important part of any community. They are places where we come together to relax and connect with our families and our neighbors,” said, Kelly VanElders, Senior Landscape Architect at Stantec. “We took special care to review the input from community members and design these two spaces that the public will be able to enjoy for many years to come.”
The complete master plans for both parks are available on the Blue Springs Parks and Recreation website.













