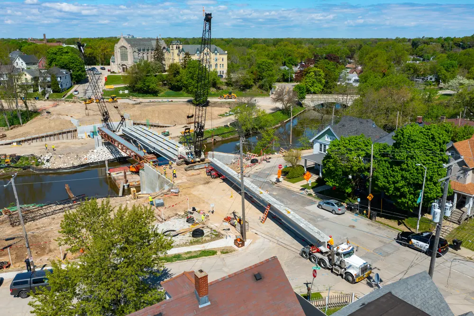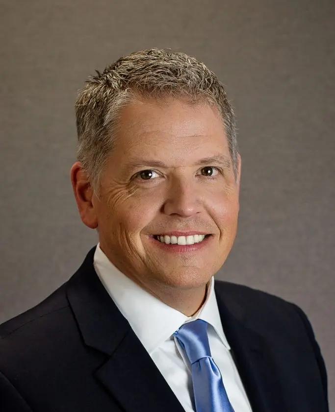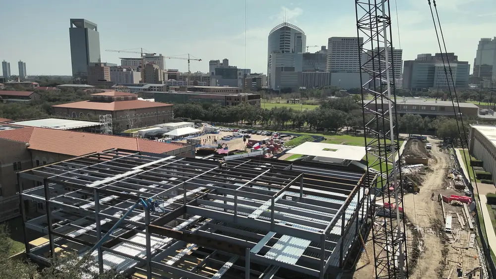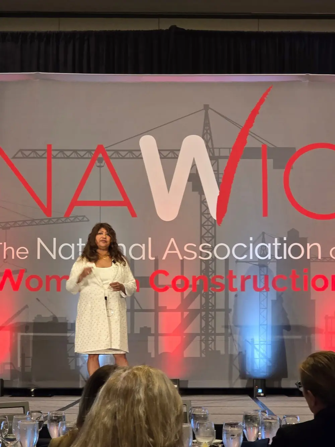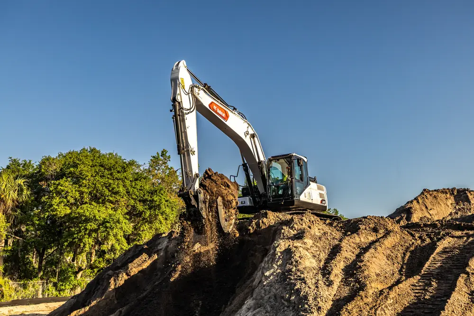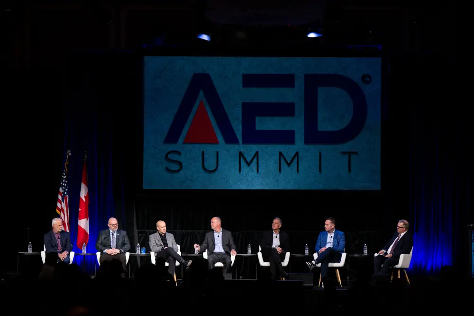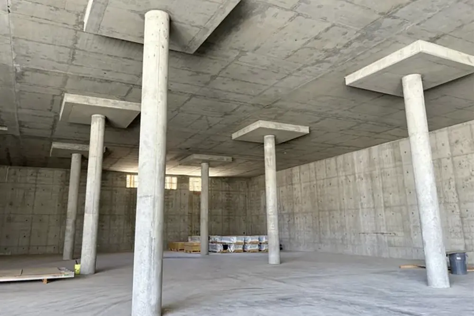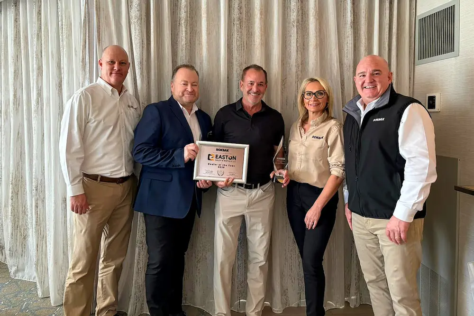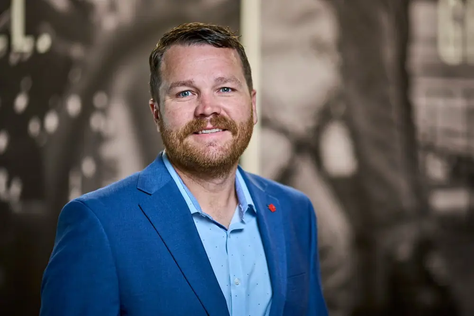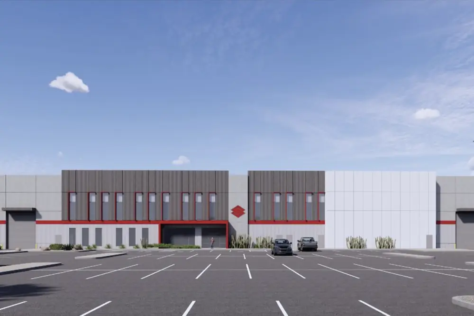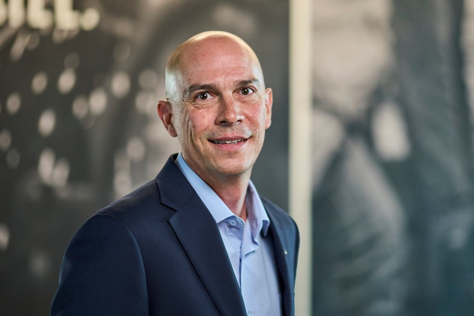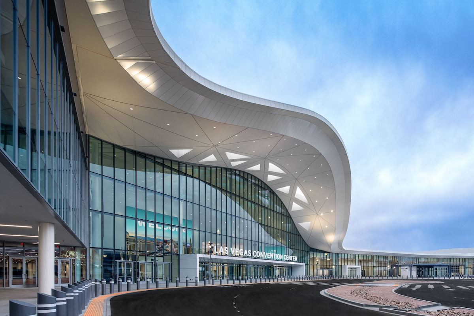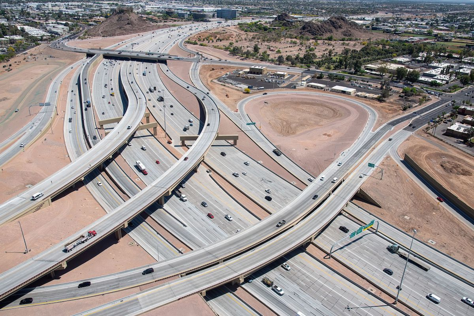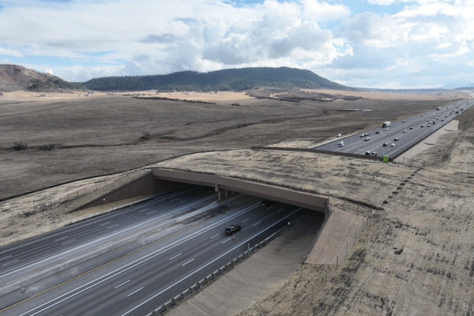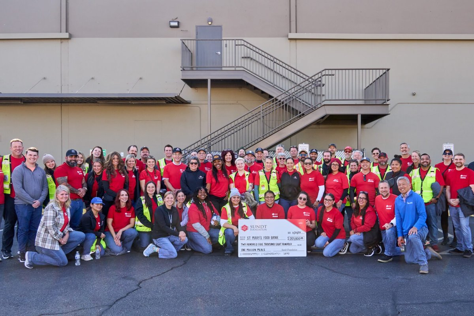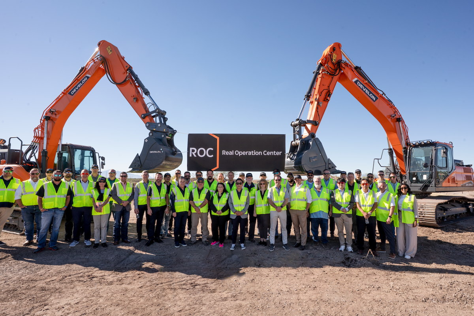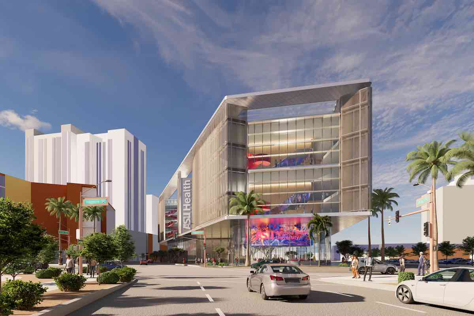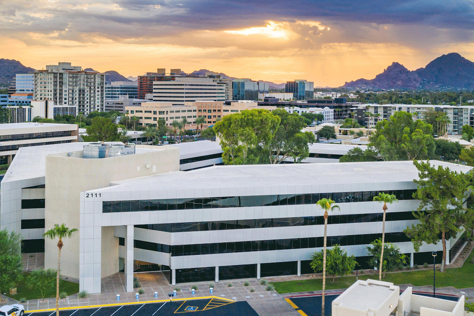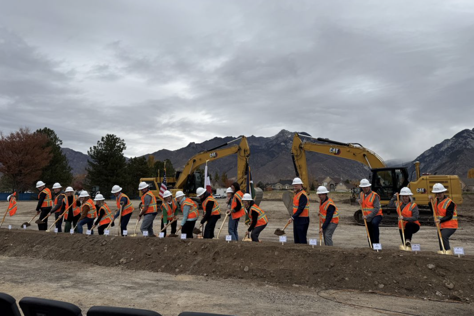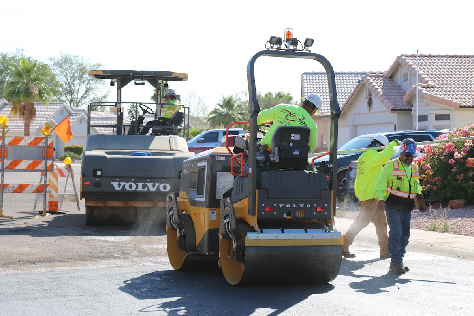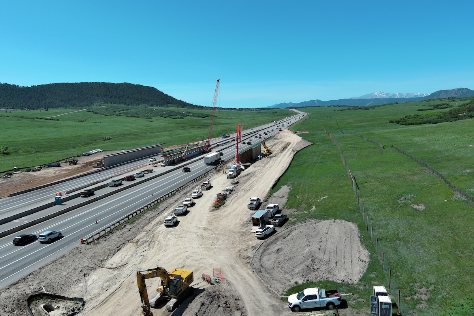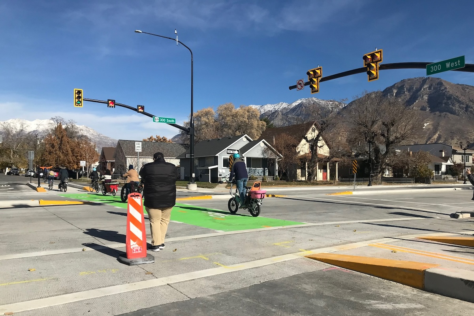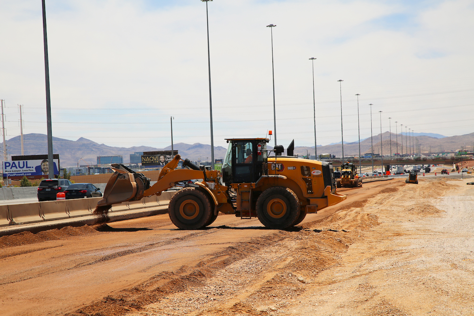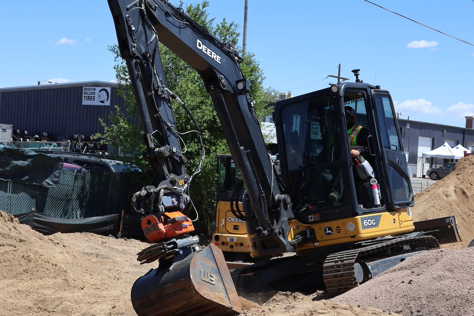During phase I, the project team delivered the new wash building, a parking lot for employees and visitors, satellite fueling facilities for UTA’s non-revenue vehicle fleet, and diesel fueling for transit buses. Phase II of construction recently started and will complete the project, with 132,892 square feet of new administration, operations, and maintenance facilities, and canopied parking for 135 buses. Phase II is expected to be complete in the spring of 2023.
UTA anticipates housing a mixed fleet of transit vehicles on site, including articulated buses, commuter buses, and standard 40-foot, fixed-route buses. The drive-through design of the maintenance buildings creates a safer work environment and improves overall maintenance and operational efficiencies. The facility will also contain training facilities for both operators and technicians.
“It’s exciting to complete the first phase of construction and start construction on the second phase,” said Merlin Maley, Stantec Principal and Western Region Transit Director, Buildings. “We’re currently designing the electrical infrastructure to support a minimum of 30 battery electric buses on site, with future goals to expand this fleet to 120. UTA’s advancement into clean-propulsion fuel technologies enables the authority to provide 21st century transit options to the community. We’re proud to help deliver this project.”
“This project is replacing a 45-year-old facility that is fast approaching the end of its useful life,” said David Osborn, UTA Project Manager. “The new facility will provide UTA the resources needed to support an expanded alternatives fuel fleet, including electric and natural gas buses. Stantec has been instrumental in helping design a project that will meet our needs for many years to come.”

| Your local Bobcat dealer |
|---|
| Ditch Witch West |
| Faris Machinery |
The project will be constructed to achieve a variety of sustainable goals to reduce environmental impact and optimize performance. Sustainable features include: heated floors throughout the facility, the reuse of existing materials from the original structure, and the implementation of modern translucent glazing systems to provide natural daylight and reduce glare.





