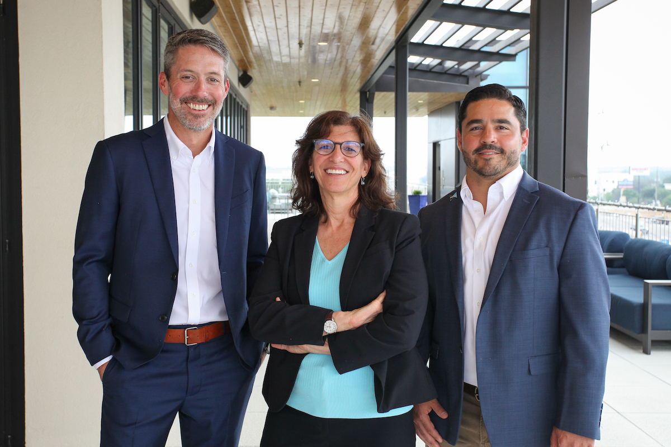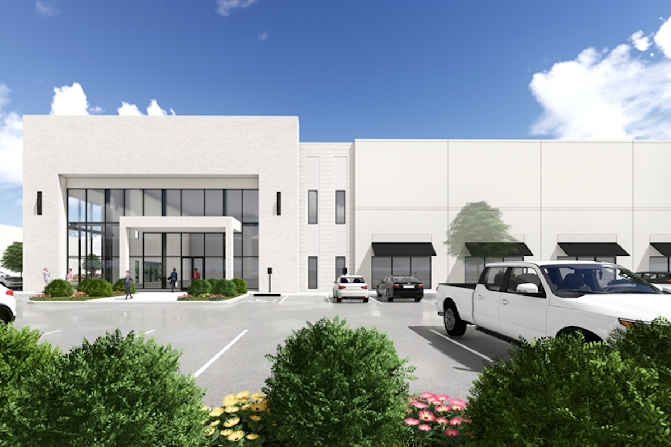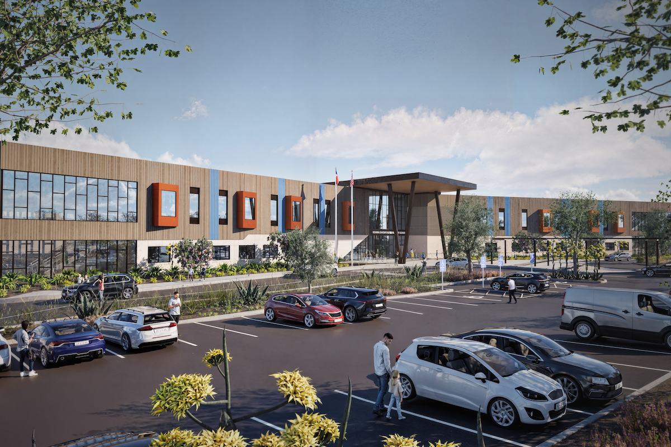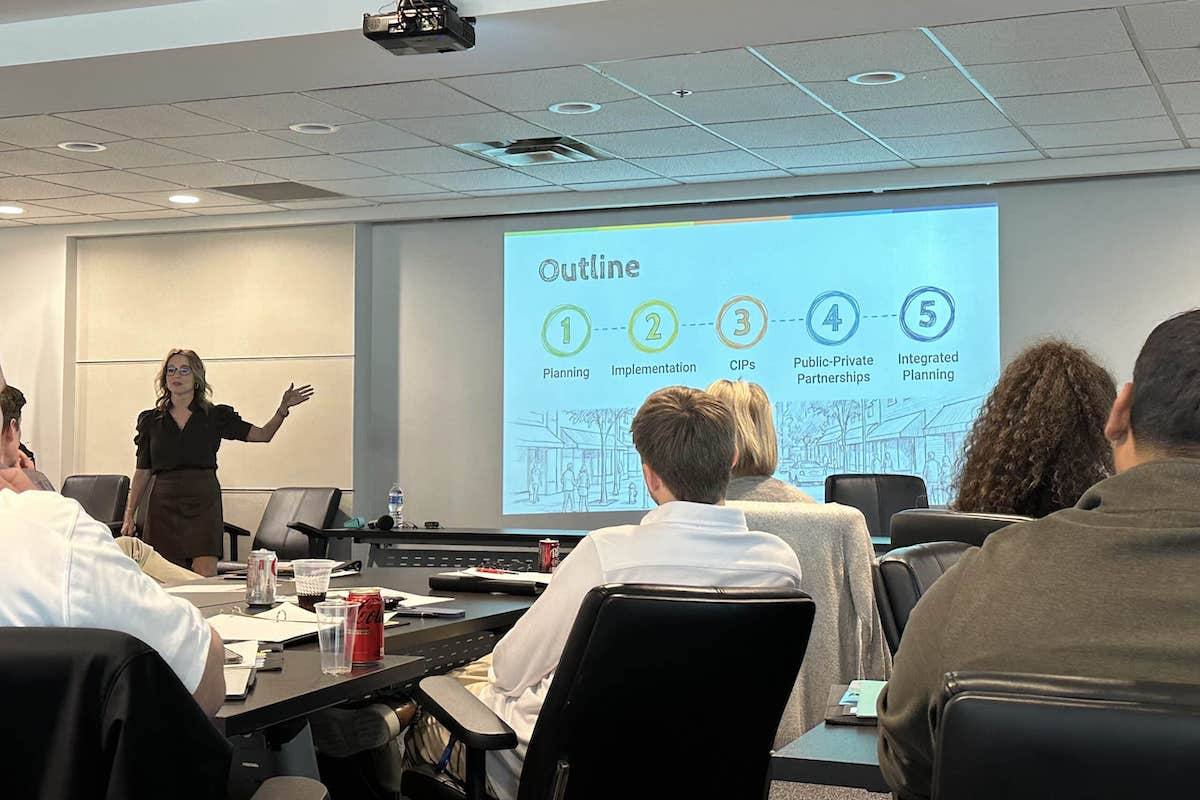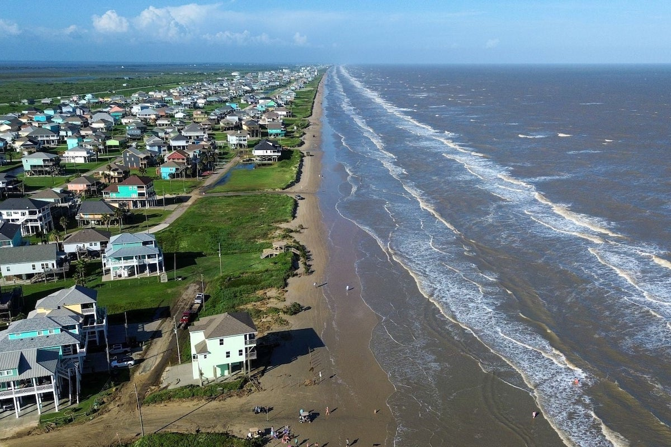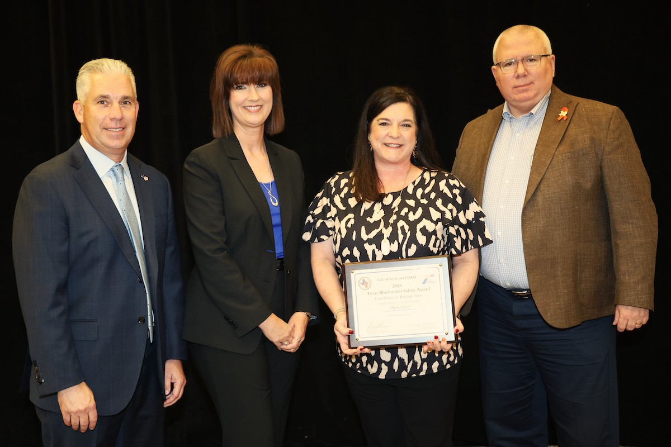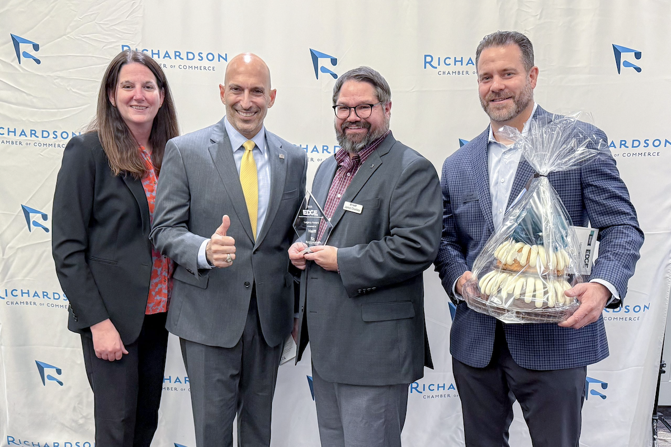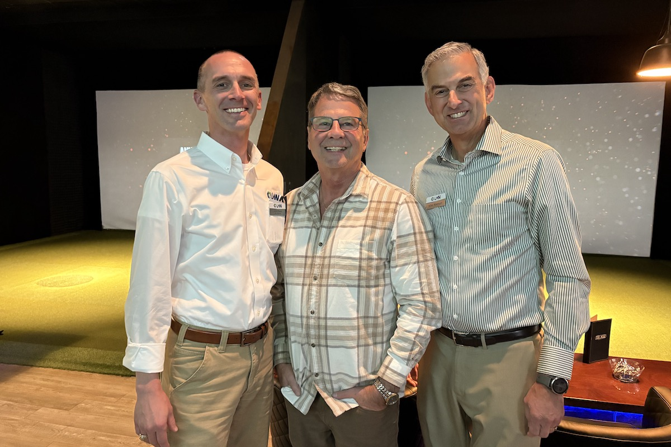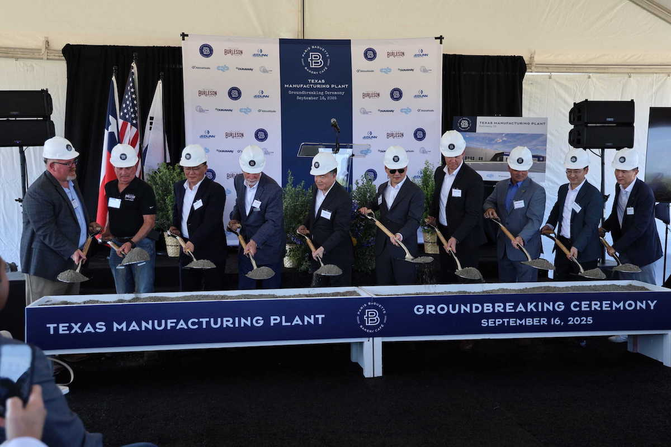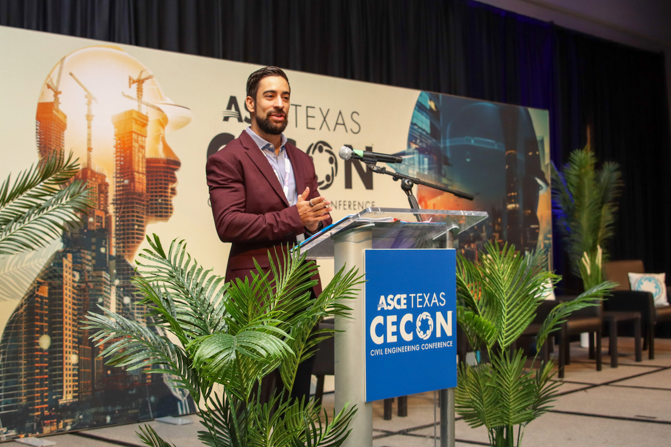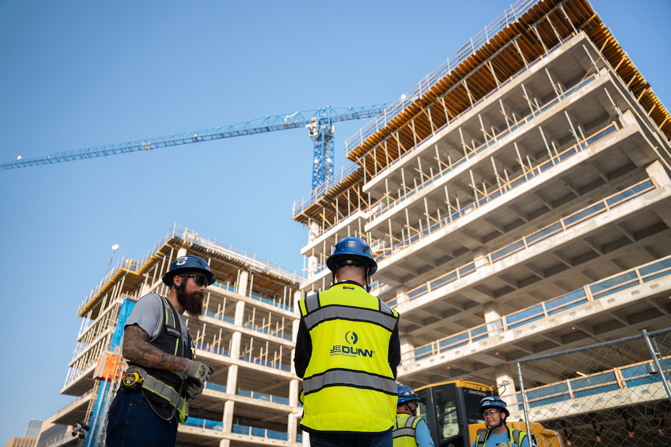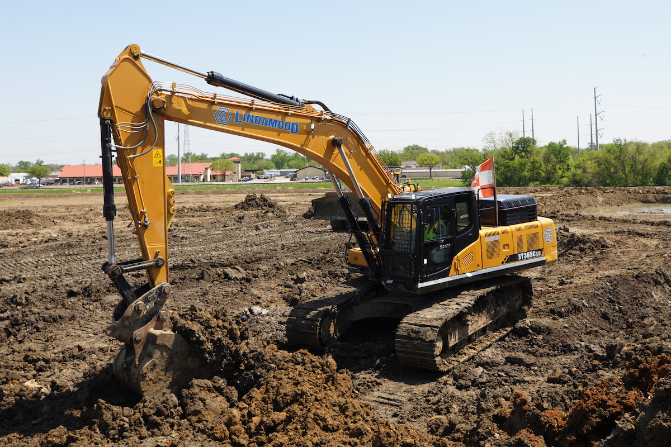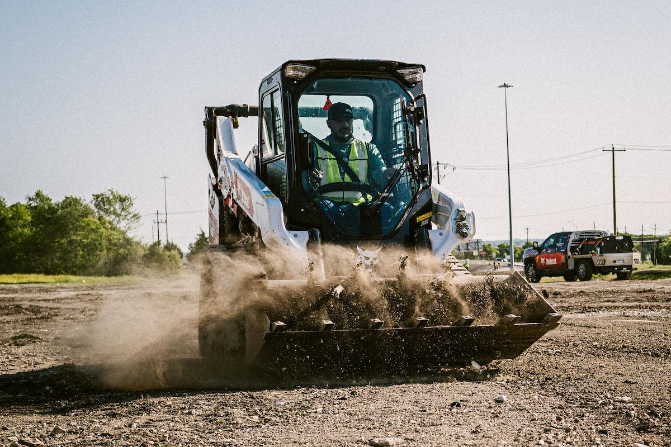Completed in late 2020, the MFAH’s Kinder Building — a 243,632-square-foot exhibition building housing modern and contemporary art at Texas’ oldest museum — was the largest cultural project in North America. The Kinder Building features three floors of galleries that circle a three-story central atrium, a 225-seat theater, full kitchen, street-level café, restaurant overlooking the sculpture garden, a 115-space underground parking garage, and two pedestrian tunnels with art exhibits that connect the other buildings across the MFAH campus.
The exterior façade was designed to be translucent and transparent, covered by approximately 1,100 semicircular glass tubes, 30 inches in diameter. The glass tubes are referred to as the “cool jacket” attached to a concrete wall, supported by a catwalk system to allow maintenance and cleaning. Another feature includes the “billowing clouds of Texas” roof, with concave individual pieces forming scallops, and within the scallops are clerestory windows to provide natural light to the third-floor galleries and the atrium. There are 23 different roof structures, giving the roof a scalloped look with complex concave sections. The steel for the roof was custom-built, with no two beams the same, reflecting the different curves in the ceiling and roof.
“The Kinder Building is truly a piece of art itself. The project team went to great lengths to ensure the highest level of execution and quality of materials for this project, including several unique design elements requiring an innovative approach,” said McCarthy Houston Division President, Jim Stevenson.
”We are very pleased to be recognized for our hard work and dedication to construction excellence on such a challenging world-class project.”
The Kinder building has been recognized across the globe for its unique architecture and construction techniques. McCarthy worked closely with the design team, Steven Holl Architects, from the project’s inception to ensure the vision of the museum came to life. McCarthy utilized innovative technologies to construct models and plan for the challenges, features, and materials. McCarthy incorporated several technological advances into the project, including leveraging the design team’s Architectural Rhino 3D model of the geometric roof structure.
In addition to the AGC Build America Award, the Kinder Building has received numerous construction and architecture awards.
McCarthy also served as the construction manager at-risk for phase one of MFAH’s expansion. This phase included the new 102,500-square-foot Glassell School of Art, which also won awards including 2018 ASA Excellence in Construction Awards (Project of the Year over $25 million), 2019 HBJ Landmark Award - special project category, and 2016 HBJ Deal of the Year - Hospitality & Tourism.

| Your local Trimble dealer |
|---|
| WPI |













