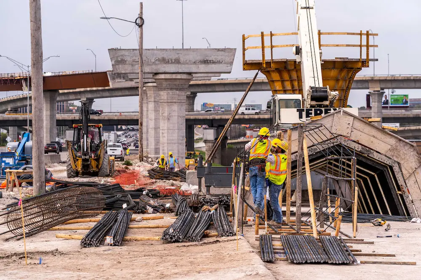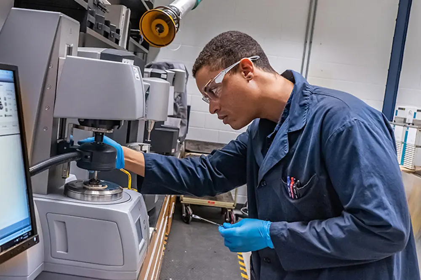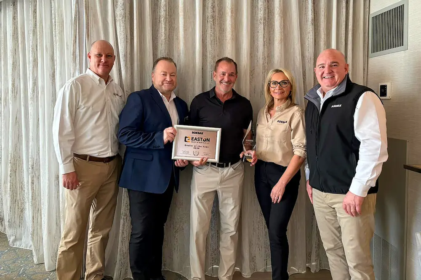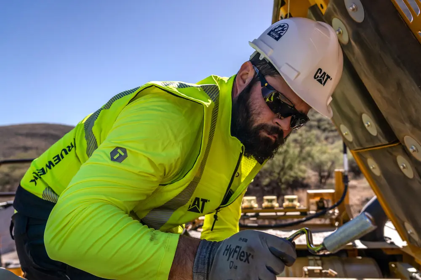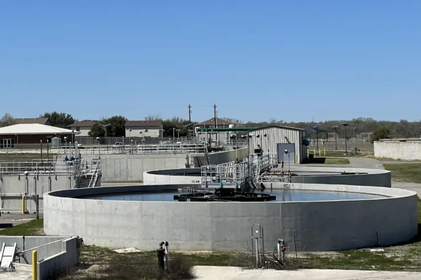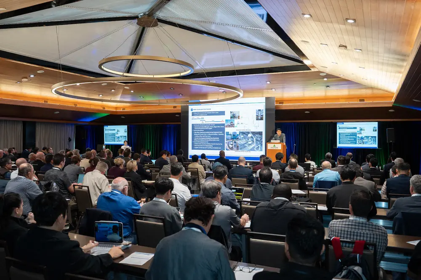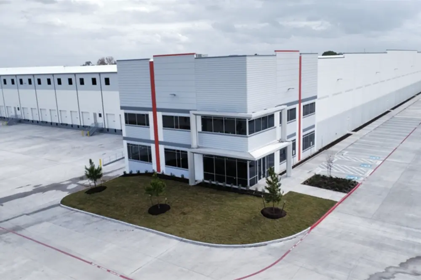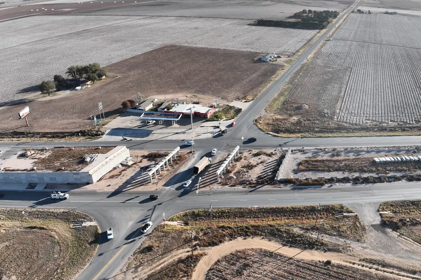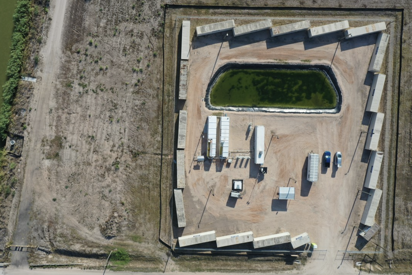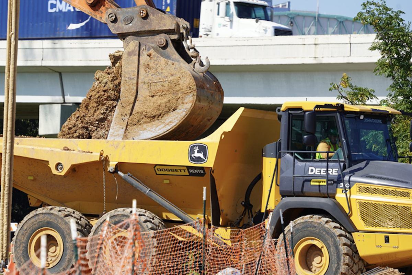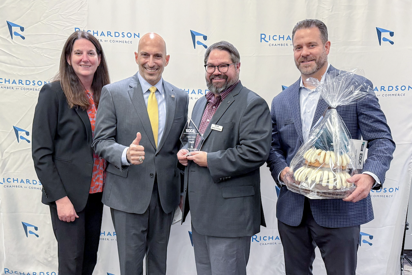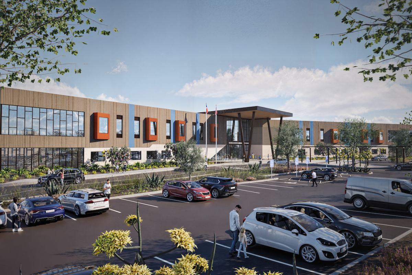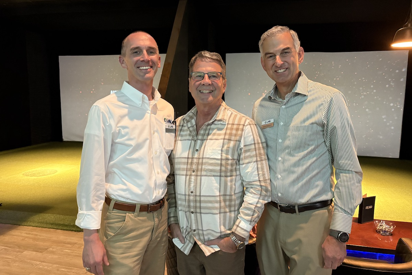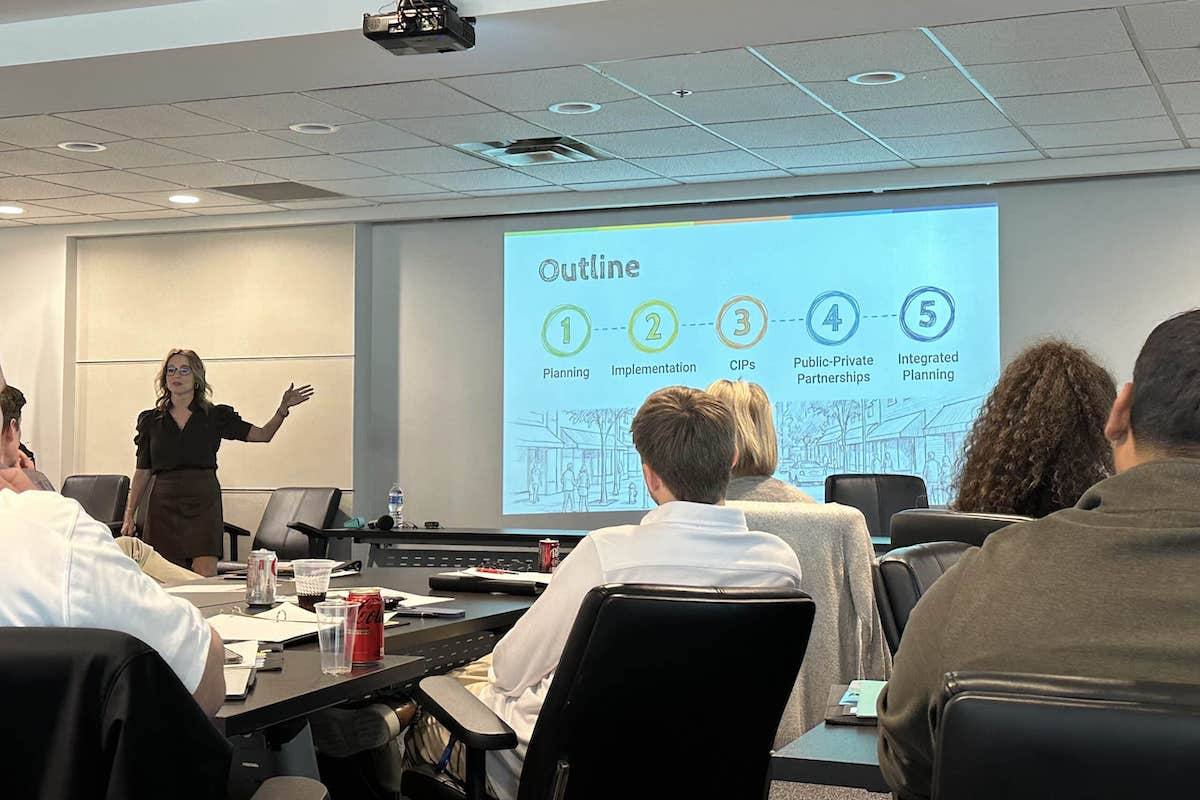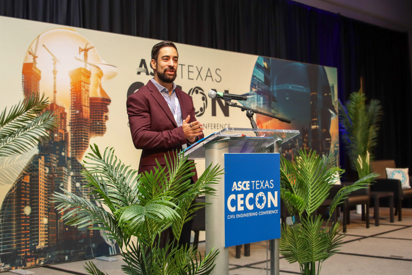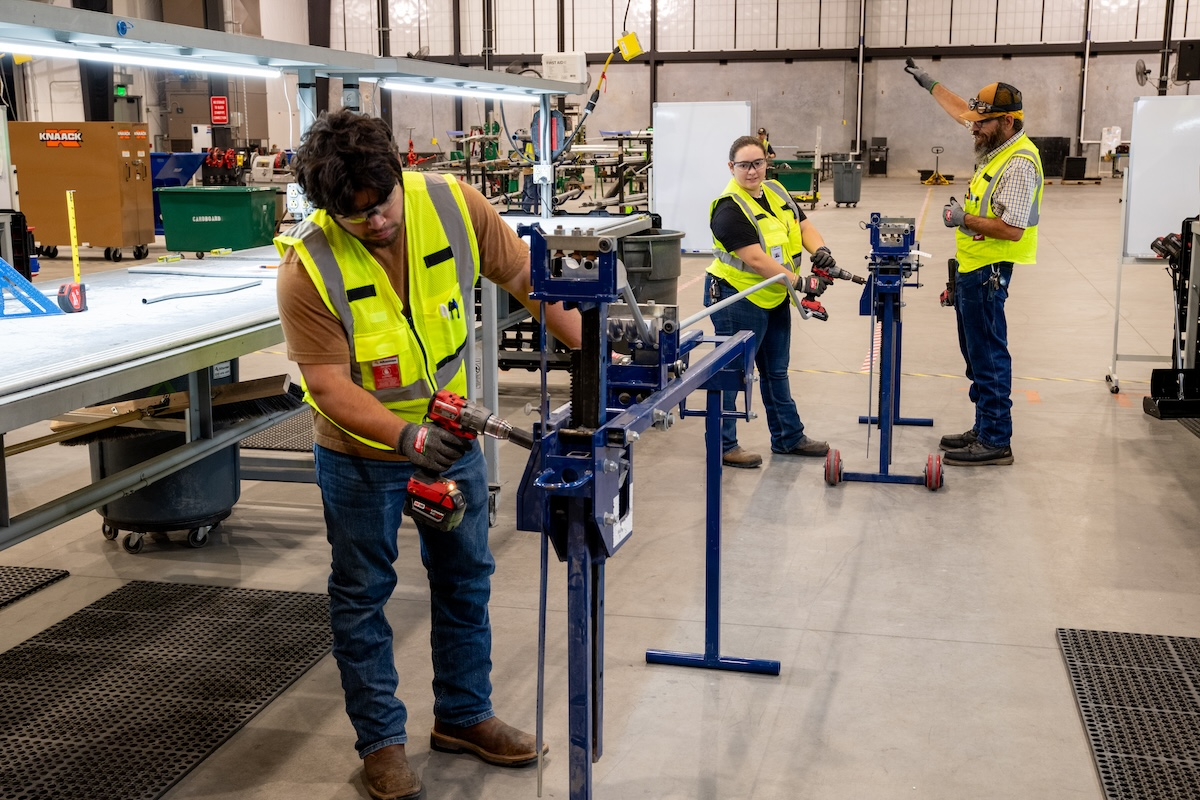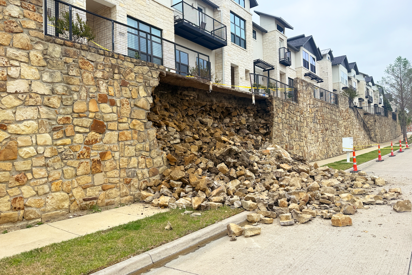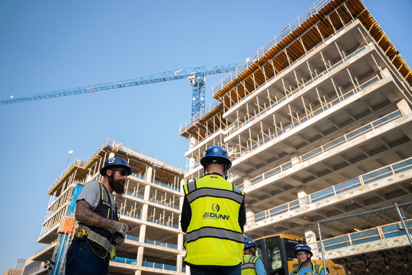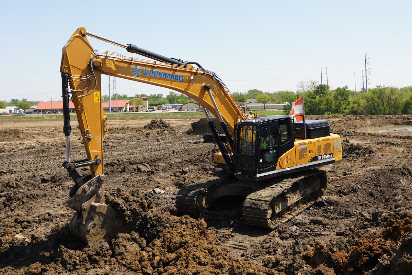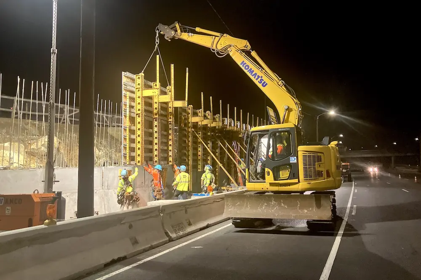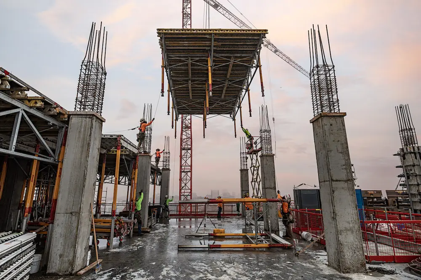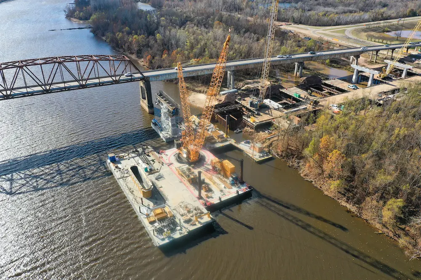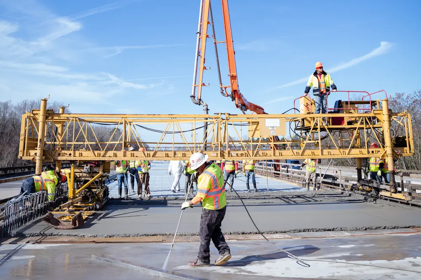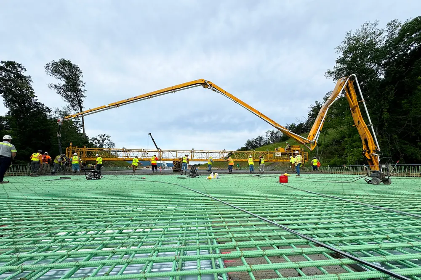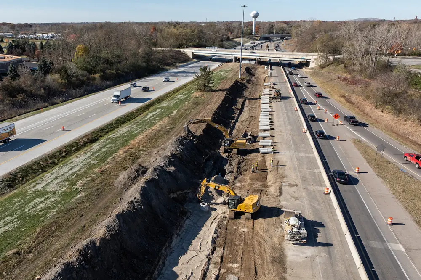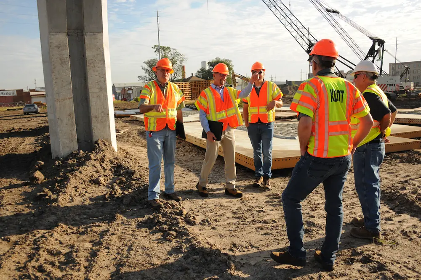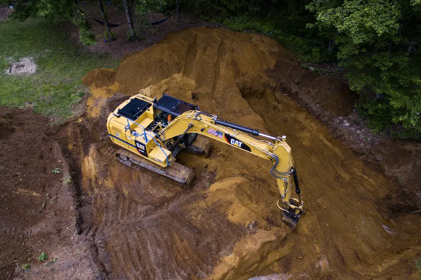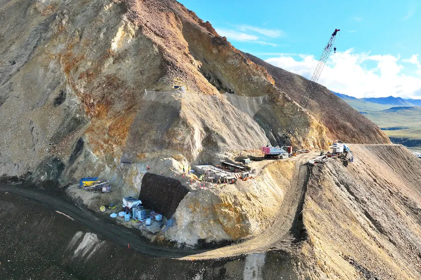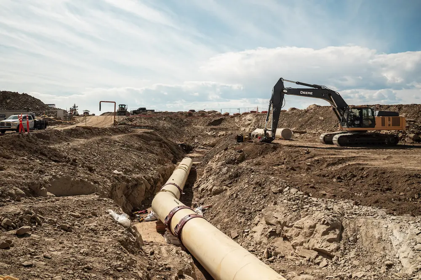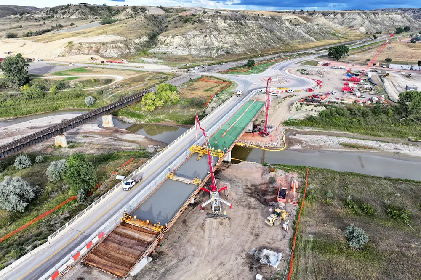Floodgate is a modern 17-story building with significant ground floor restaurant space fronting the River Walk and 63 apartment units in the upper tower floors. Designed for a dense urban site, the residential tower employs varying asymmetrical floor plates within three stacked tiers, responding to views from the site and providing optimal sunlight to the River Walk below.
The lower two levels of the building feature a residential lobby and a two-level restaurant space with outdoor dining along the River Walk. A fully autonomous vehicle parking system, housed on two levels above the ground floor, will be the first implementation of this technology in Texas.
A residential amenity deck with a spa pool and pet lawn is located on the fourth level with expansive views of the urban waterway below.
The design acknowledges and reinforces the historic context with contemporary architecture. The first four levels of the building relate to the adjacent 19th century buildings in both materiality and scale. This deference to historical context is exemplified by the recovery and reincorporation of the original stone floodwall into the project at its original location.
“Rhode Partners is honored to be part of a great team working to create such a special building on the historic River Walk," said Founding Partner Brett Rhode. "We are especially grateful to our client for being supportive of forward-looking architecture. It is our hope that this building will inspire and offer a meaningful contribution to the evolution of downtown San Antonio."
“The entire Floodgate team is to be applauded for their foresight, perseverance, and the teamwork to realize this milestone achievement," said Keller Henderson, President of Keller Henderson Interiors. "We all share the same excitement for what the Floodgate will be as a residence, and addition to San Antonio’s dynamic downtown community.”
“Jordan Foster Construction is proud of the progress our team made while overcoming some early obstacles," said Roy Raines, President of Jordan Foster’s Building Group. "Being involved in a project such as this one, which is reenergizing the San Antonio River Walk, is especially exciting.”
Architect: Rhode Partners
Interior Architectural Design: Keller Henderson Interiors
Structural Engineer: DCI Engineers
MEP Engineer: Schmidt & Stacy Consulting Engineers
General Contractor: Jordan Foster Construction
Automated Parking Consultant: Park Plus Inc.
Landscape Architect: Grupo Diseño Urbano, of Mexico City, with MP Studio
Civil Engineer: Pape-Dawson
Financing: Falcon International Bank













