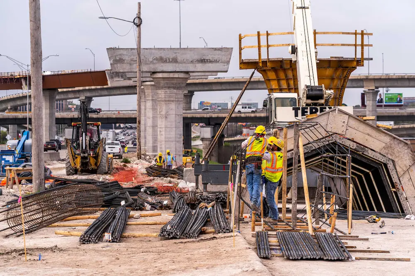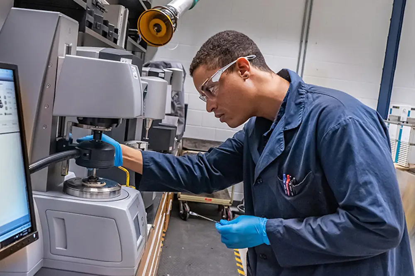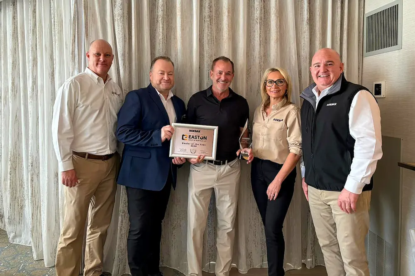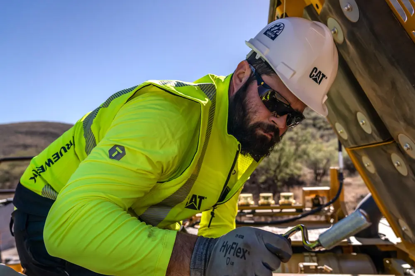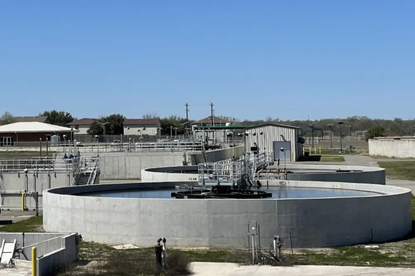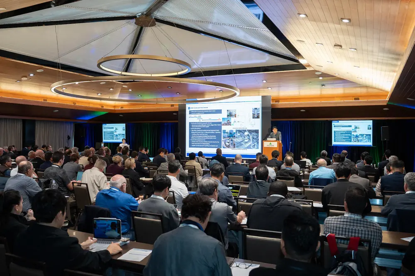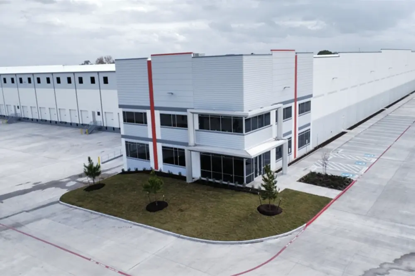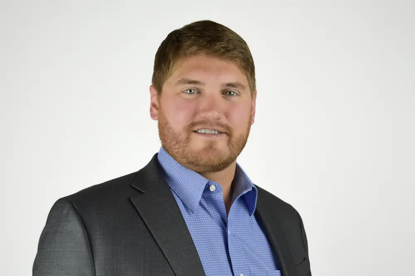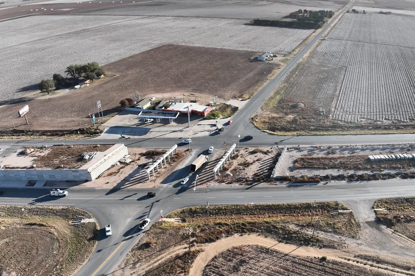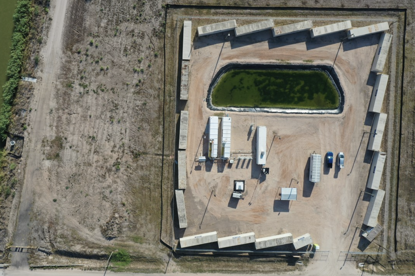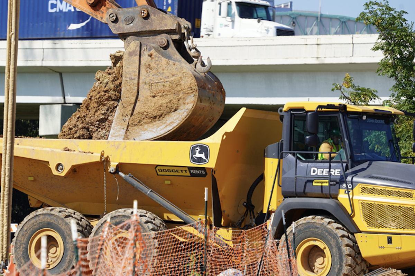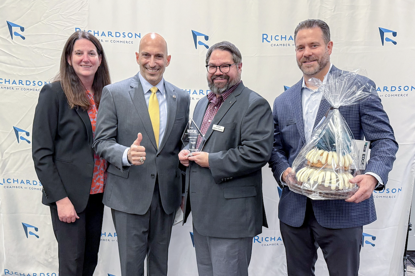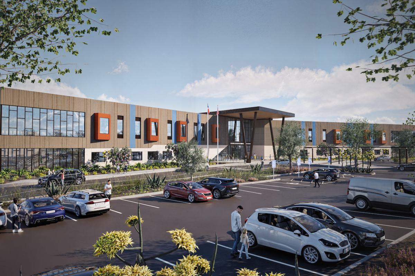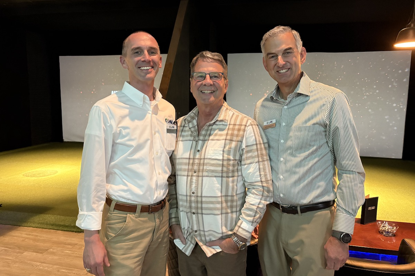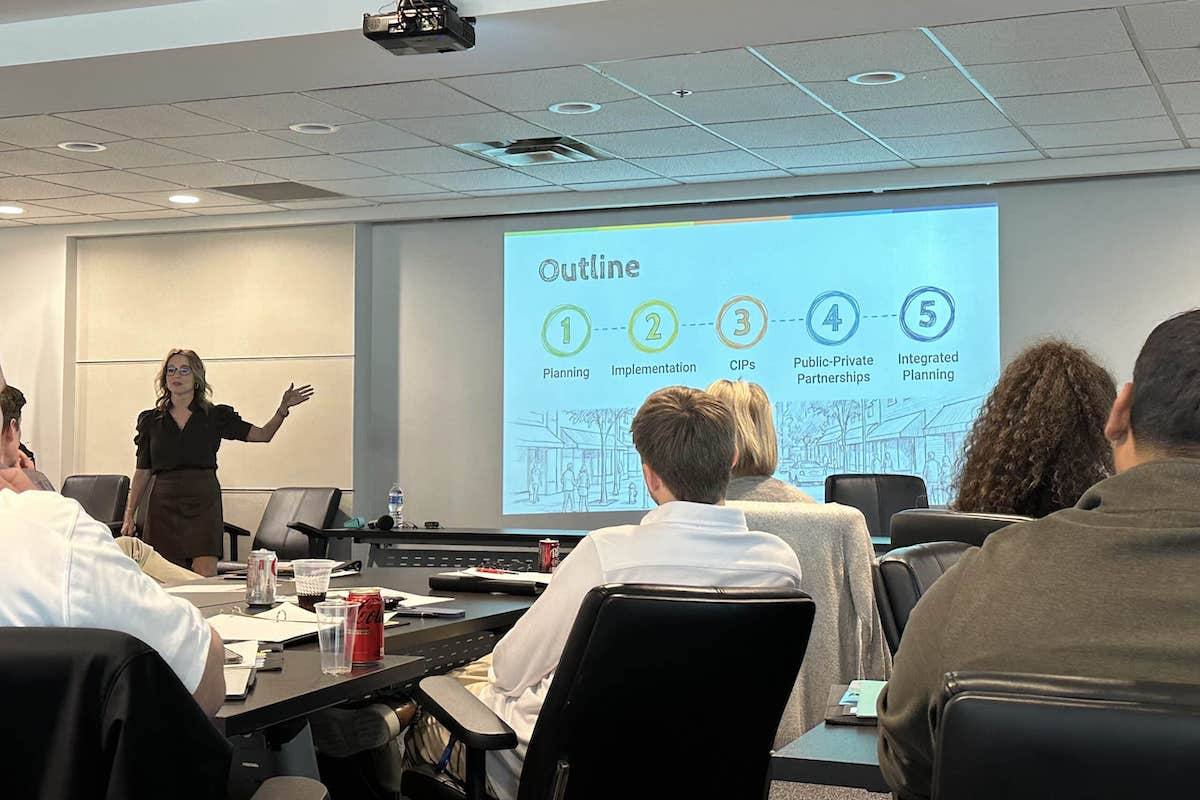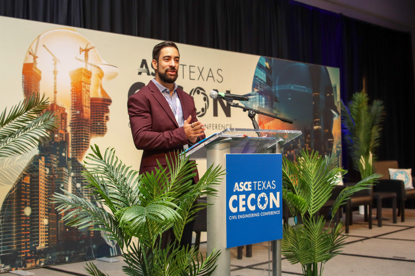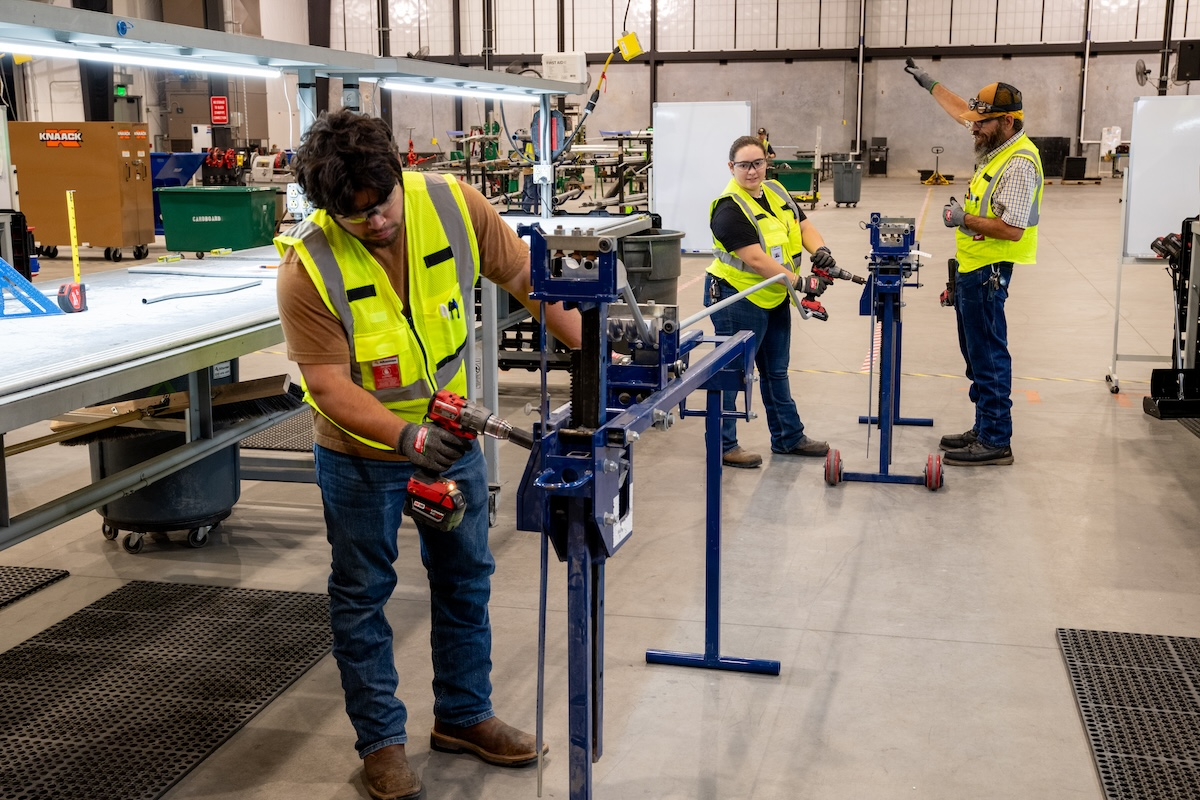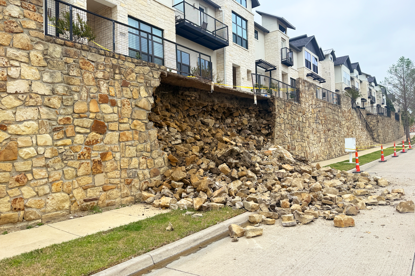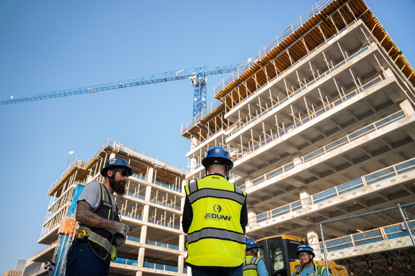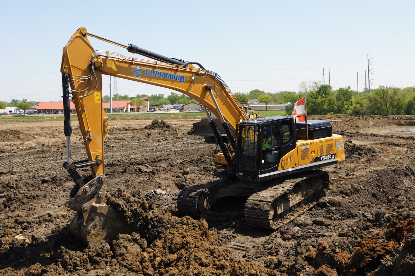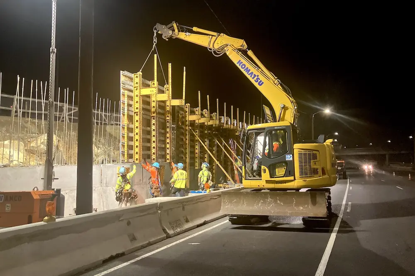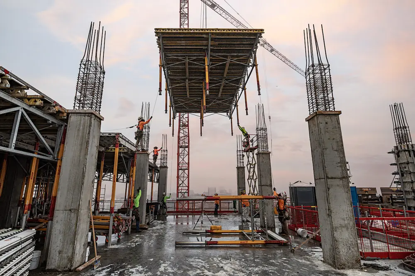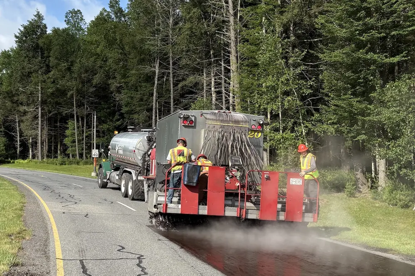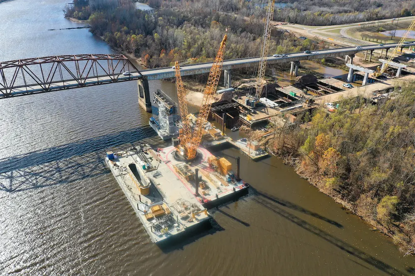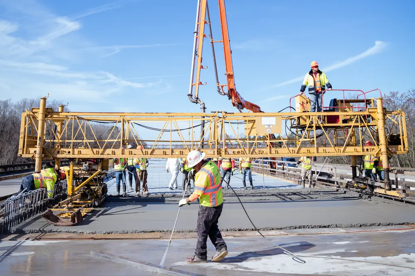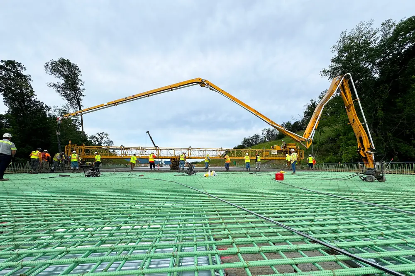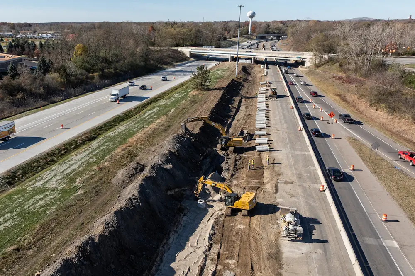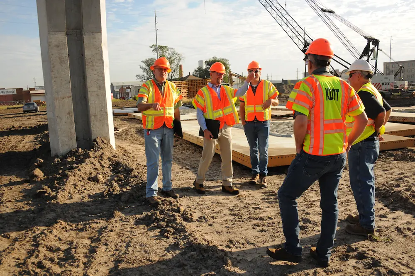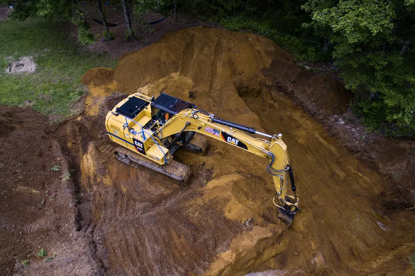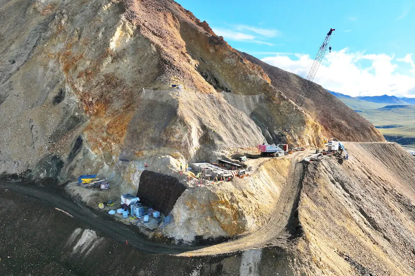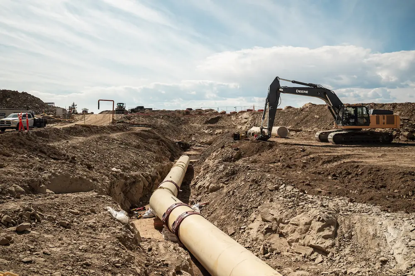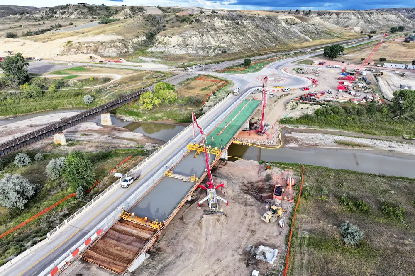“Our vision for The Mix is to create a community that embraces the diversity of Frisco. At The Mix, you’ll enjoy and interact with a mosaic of thoughtful architecture and vibrant green open space. We want every view to be a beautiful one,” said Tim Campbell, Head of The Mix. “At the heart of The Mix will be a stunning nine-acre central park designed by OJB, the landscape firm behind Klyde Warren Park, with an event lawn and performance pavilion, playgrounds, promenades, and a beautiful pond. With a total of 20 acres of green open space, The Mix will offer Frisco a truly walkable community with gorgeous, natural landscapes featuring Texas flora and mature trees.”
StreetLights Residential, a Dallas-based, design-focused multifamily and mixed-use developer is a partner on the project.
“Our team has taken great care to craft unique experiences and tastefully designed buildings that will allow residents to navigate more approachable neighborhood blocks and create moments of discovery within an urban fabric,” said StreetLights Vice President of Development Greg Coutant. “We’re designing not only to optimize how residents will experience The Mix, but also to ensure the entire Frisco community will enjoy The Mix for its high-quality shopping, urban greenspaces, and the promotion of health and wellness as a Fitwel community.”
Designed as a Fitwel community, The Mix is planned to support the well-being of its occupants and support healthy communities. The Mix is planned to have approximately 2 million square feet of office space, 375,000 square feet of retail including a grocery store, 400- to 450-key business hotel and 200-key boutique hotel, and 3 million square feet of residential. The Mix will benefit from ready access to important thoroughfares: Lebanon Road (north); North Dallas Tollway (west); Parkwood Boulevard (east); and John Hickman Parkway (south).
“We admire what Frisco leaders have achieved and their vision for the future. We’re all excited to make The Mix a reality and an integral part of the incredible community of Frisco,” Campbell said.
Partners for The Mix include: Torti Gallas + Partners and CallisonRTKL, master plan architects; Kimley-Horn, planning and design engineering; OJB Landscape Architecture, landscaping; StreetLights Residential, mixed-use development; The Retail Connection, retail; and JLL, office and medical space.














