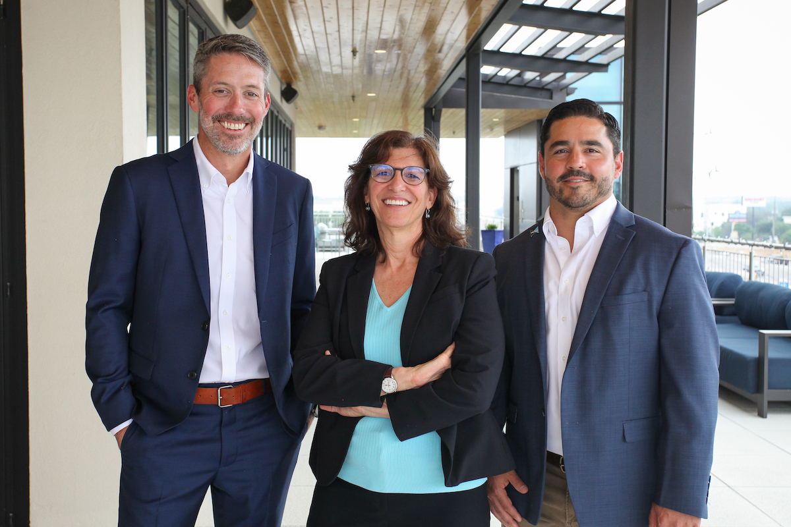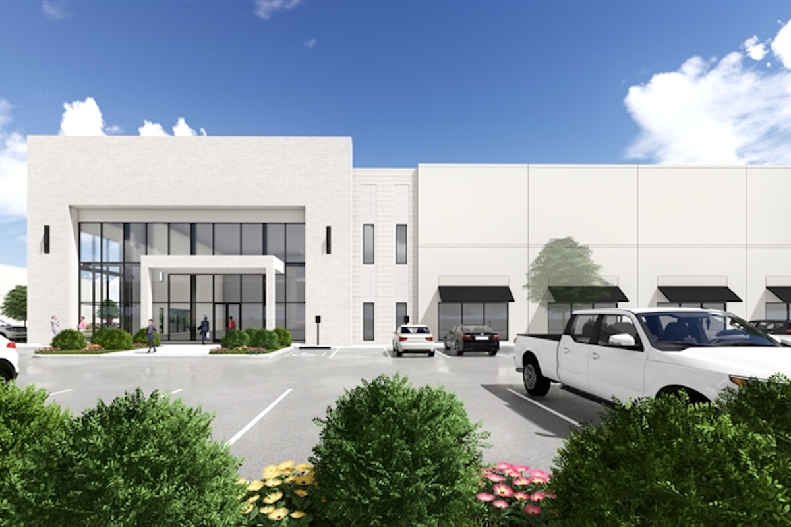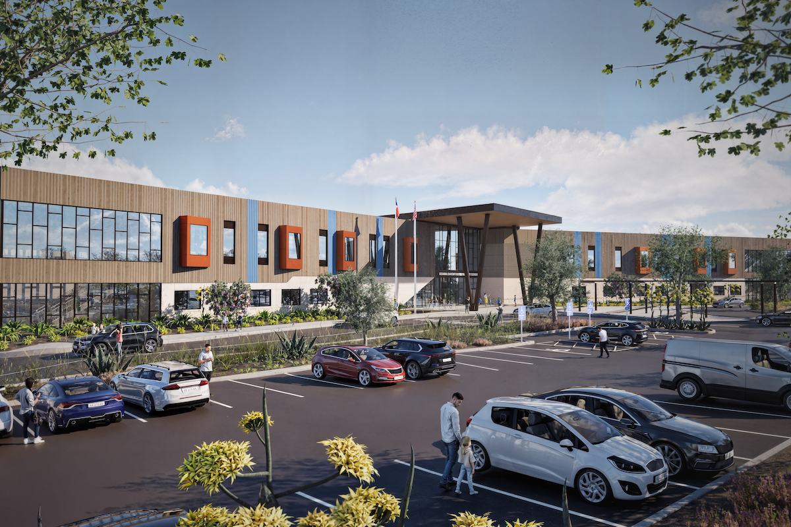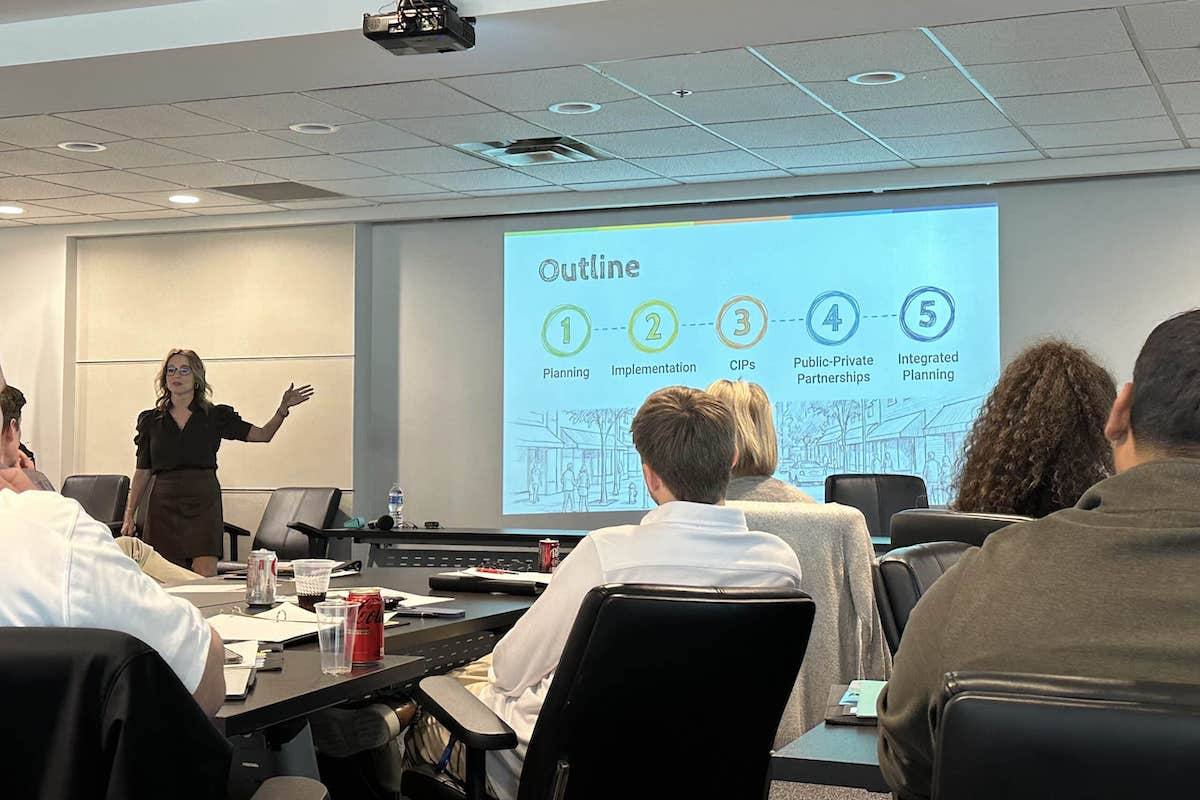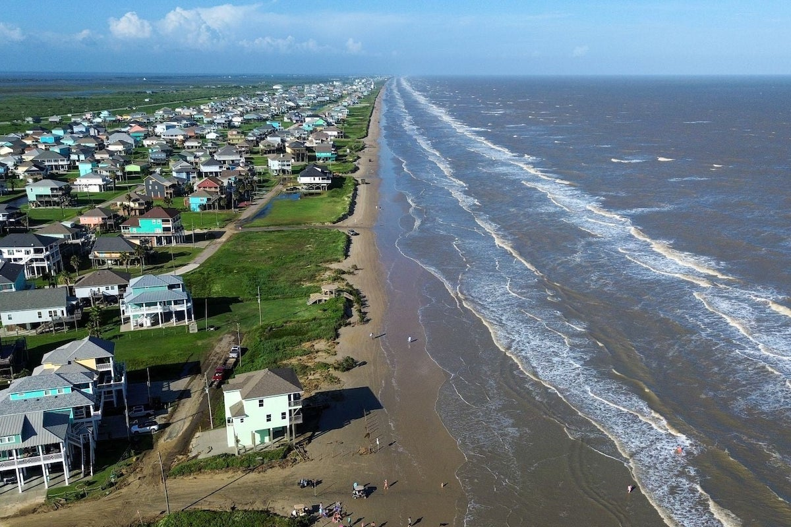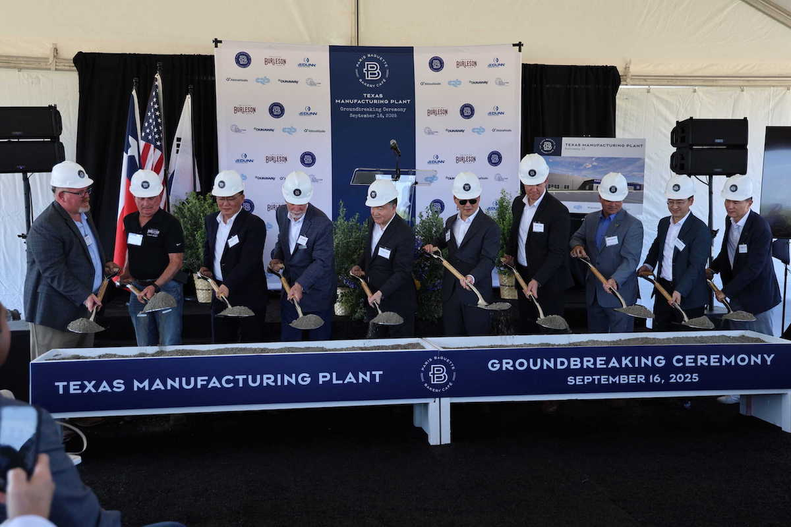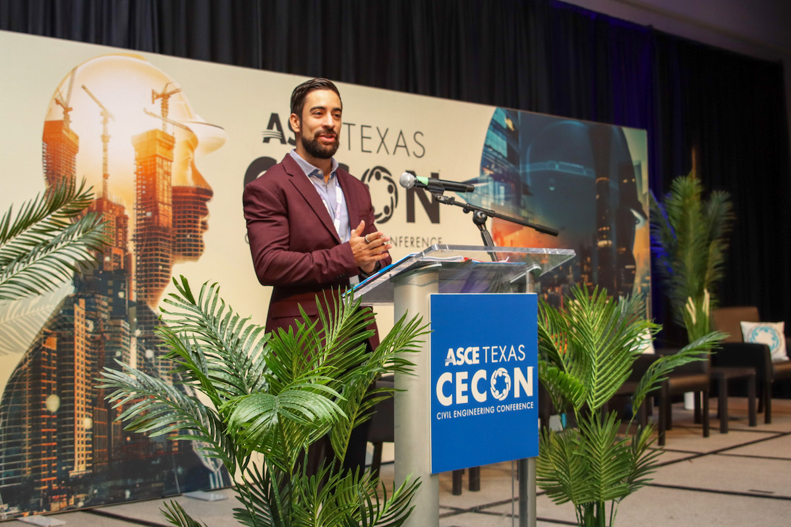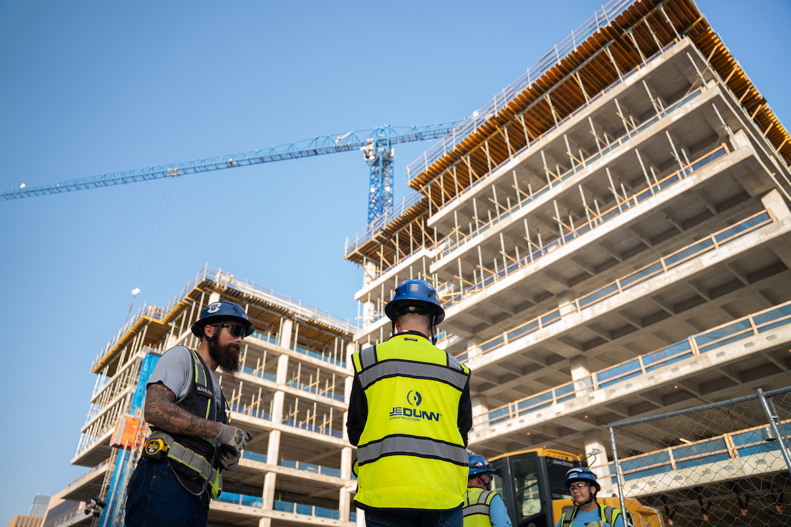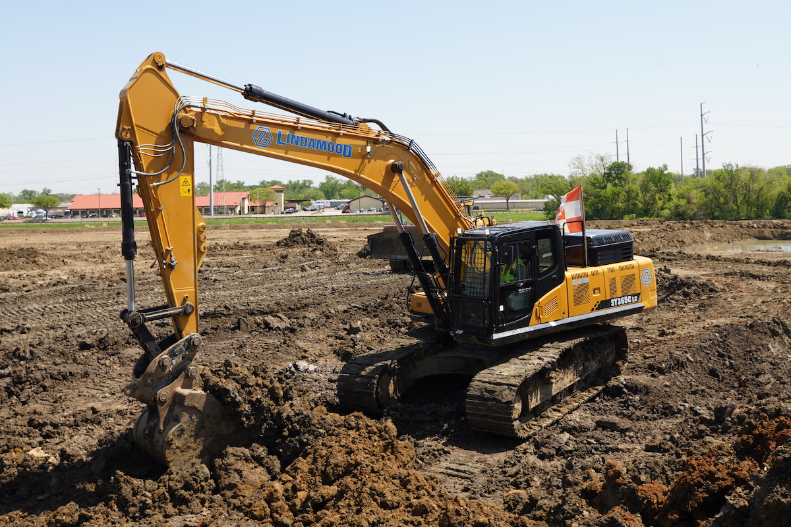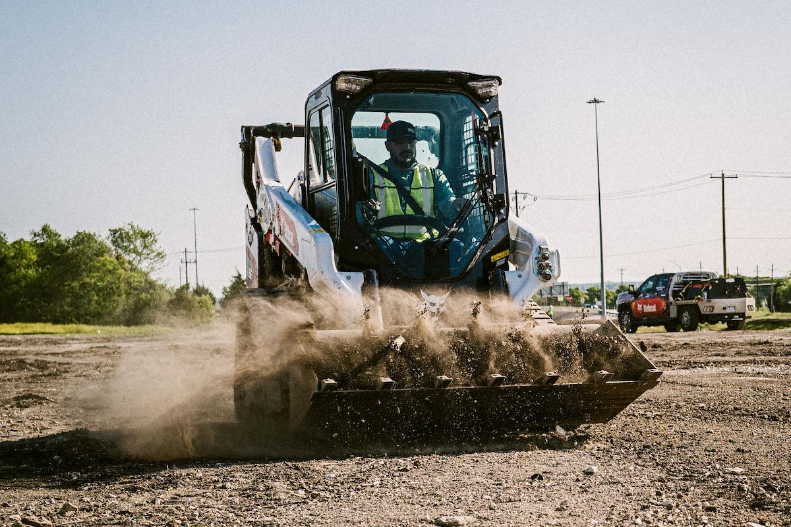McCarthy Tops Out Houston Methodist Cypress Hospital Campus

To celebrate the construction milestone, those involved in the project and Houston Methodist executives gathered for a barbecue lunch and remarks by various speakers. All attendees signed a symbolic construction beam that was hoisted to the top of the structure along with the traditional evergreen tree. Speakers reflected on the work accomplished safely this far and looked ahead to the work needed to complete the campus.
McCarthy’s scope includes demolition of 11 existing buildings, totaling 600,000 square feet before constructing the new hospital with capacity for 276 licensed beds. The campus consists of a 569,100-square-foot, seven-story hospital building centered around a seven-story atrium. It also includes two medical office buildings that are six stories each. The first, totaling over 162,900 square feet, contains a cancer center with linear accelerator, a breast center, infusion and pharmacy areas, and a bridge connector to the new hospital tower. The second, totaling 160,200 square feet, includes an orthopedics and sports medicine center and clinics. McCarthy is also renovating an existing 29,000-square-foot central utility plant onsite.
“Reaching this milestone in such a quick timeframe is a testament to our team’s commitment to not only deliver a project on schedule, but to showcase our skills on such a complex project involving not just construction but demolition and renovation as well,” said Preston Hodges, Senior Vice President, Houston Business Unit Leader.
All structures, including the hospital and both medical office buildings, are pan-deck concrete structures, with envelopes consisting of masonry and glazing similar to Houston Methodist’s other community hospital campuses. The hospital is designed as a “hospital of the future” and will incorporate the most advanced technology available from the day the doors open.
McCarthy serves as the project construction manager at risk with Page as the project architect. Walter P. Moore is the project structural and civil engineer, Smith Seckman Reid, Inc. handles mechanical, electrical, and plumbing, OJB is the landscape architect, and Vizient oversees medical equipment planning.













