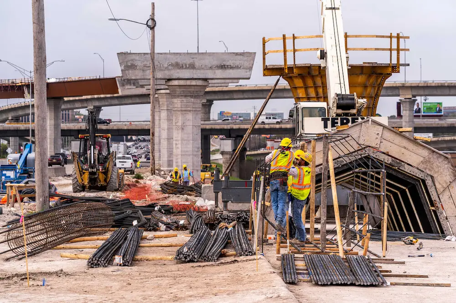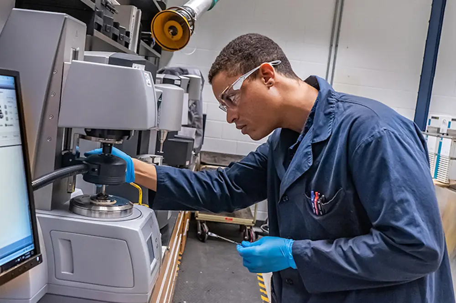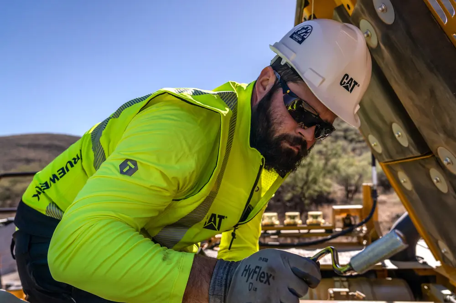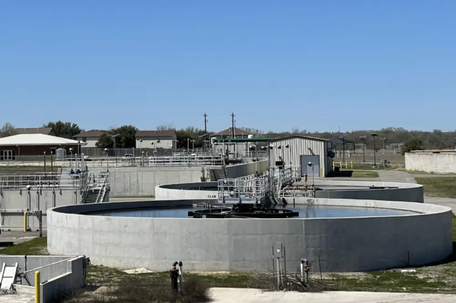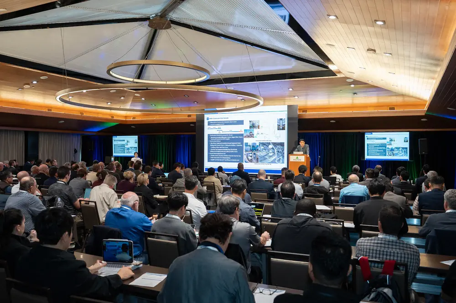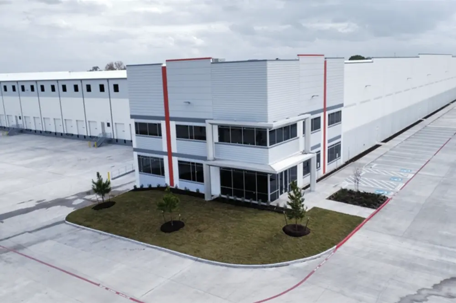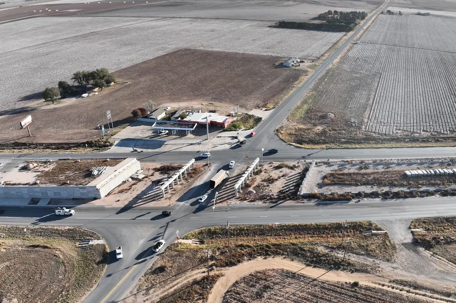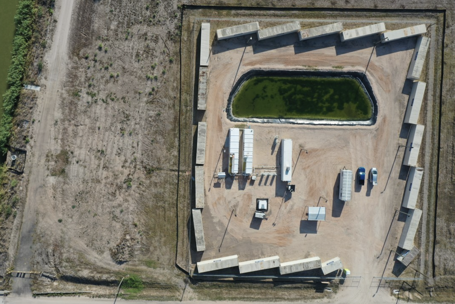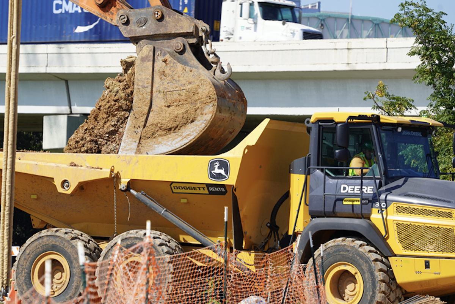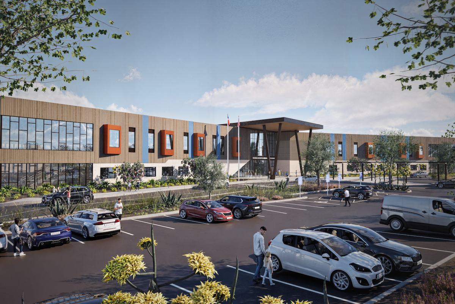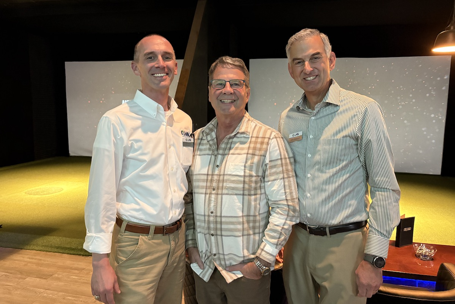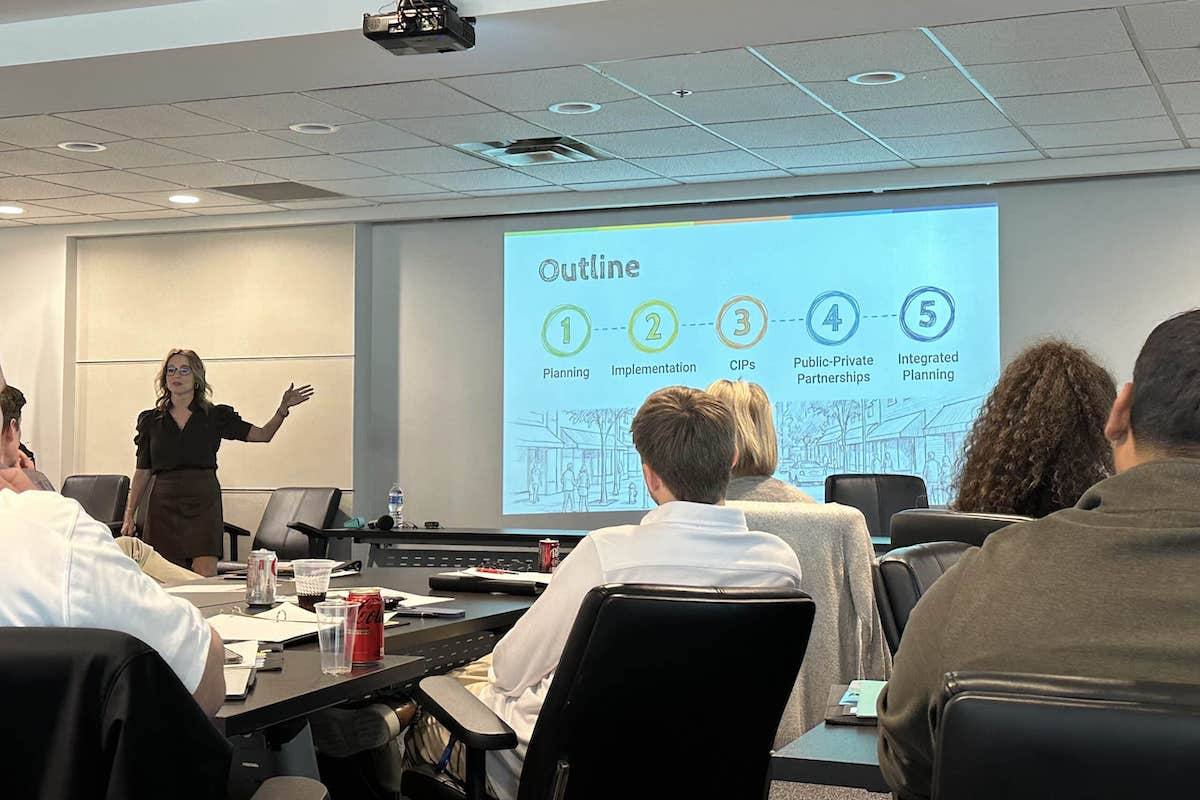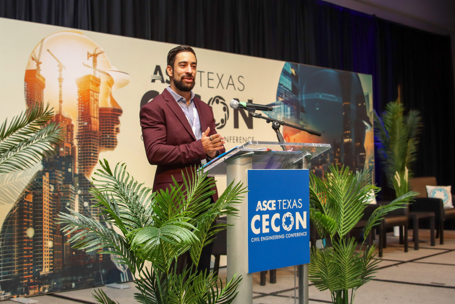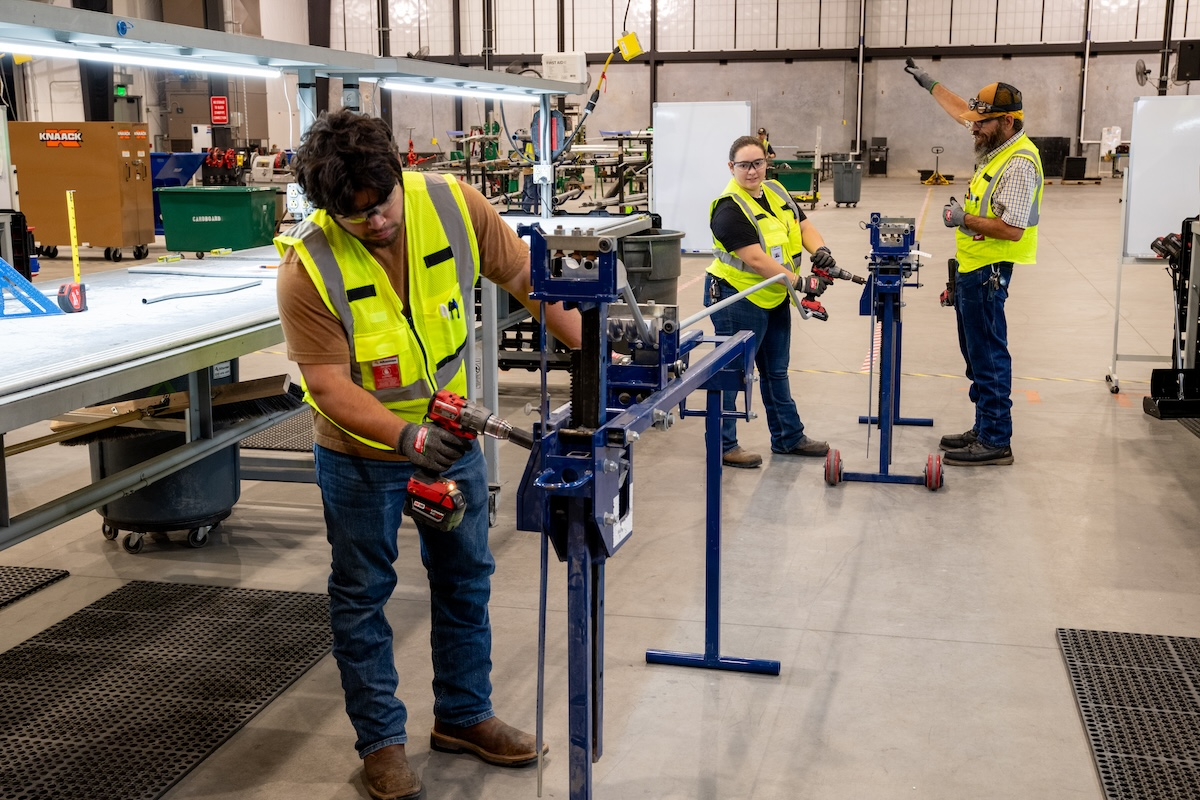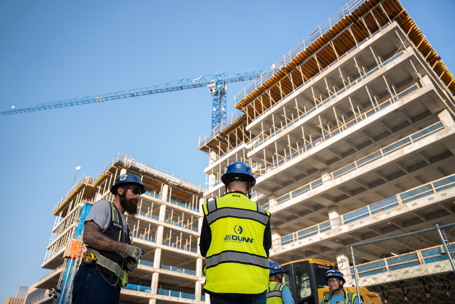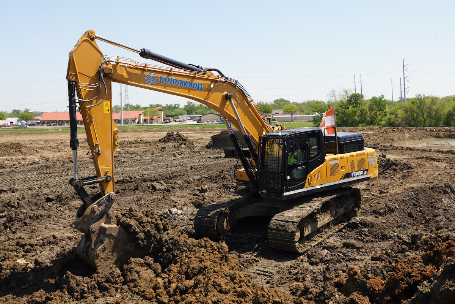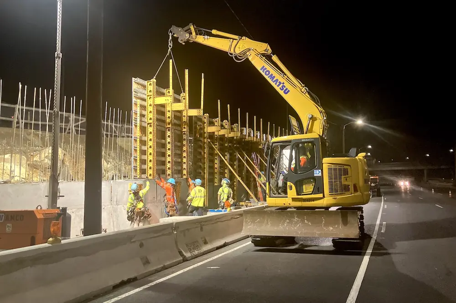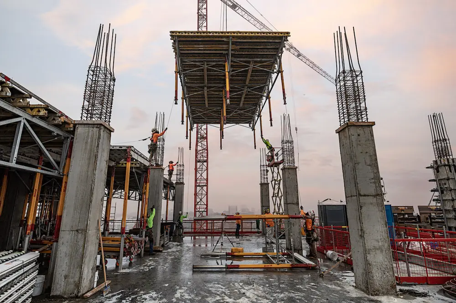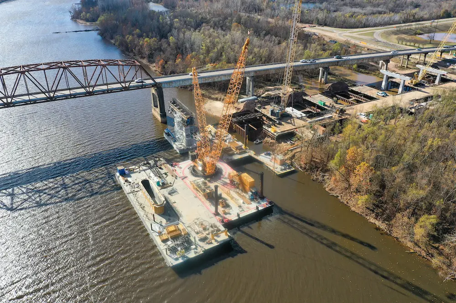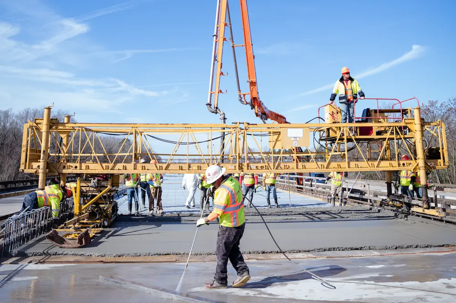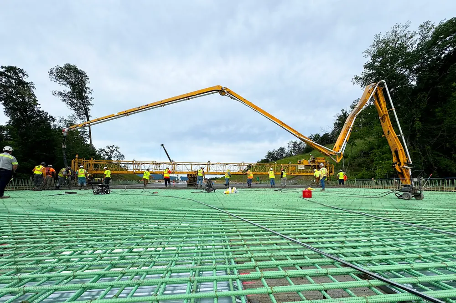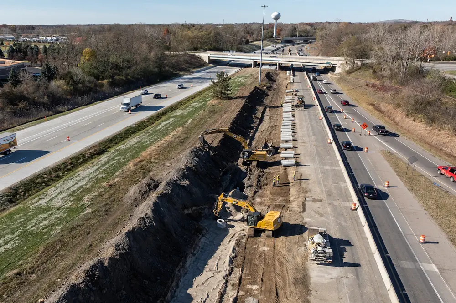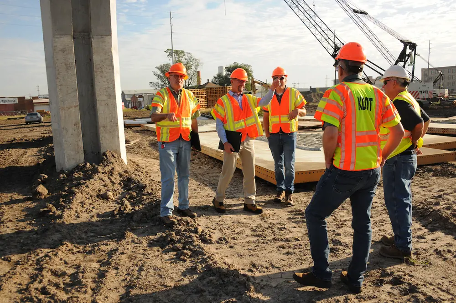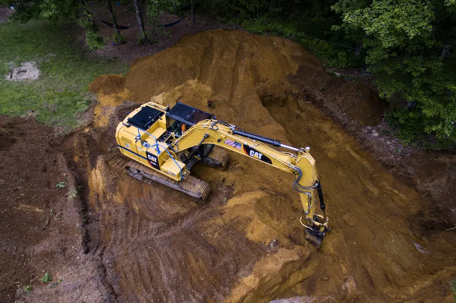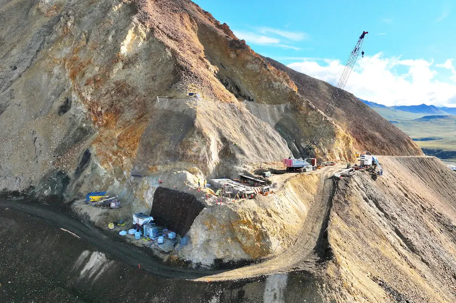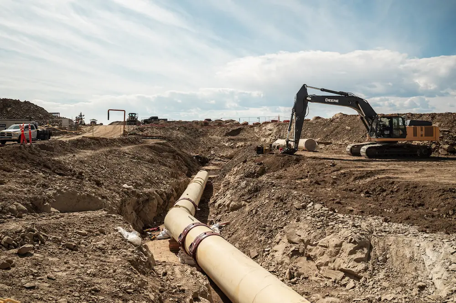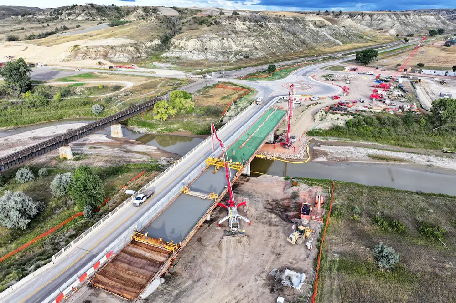The next phase of the Pegasus Park master planned campus, known as Bridge Labs, includes demolition, ground-up construction, and interior renovations that will provide the region’s first institutional-quality, speculative life science real estate, providing the tools and flexibility needed for supporting science entrepreneurs and companies instilling market growth within the region. The project recently topped out, and construction completion is scheduled for the second quarter of 2024.
Bridge Labs is adjacent to the 37,000-square-foot BioLabs space that opened in 2020. Swinerton collaborated with Property Management Advisors and Perkins+Will Architects to develop creative solutions for the renovation and expansion, resulting in the addition of more rentable square footage and improving the project’s overall feasibility.
To create Bridge Labs, renovations are underway to two adjoining buildings on campus. Construction includes demolishing all existing architectural and MEP features of one building and returning the structure to its original two-story core and shell. Demolishing the second building will make way for a larger, and more cohesive, two-story building. Bridge Labs will add 135,000 square feet to the Pegasus Park campus.
The core structure of the new facility includes a main lobby, three staircases, two elevators, chemical and chemical waste storage, glass wash, mail room, restrooms, loading dock, wellness area, mechanical/boiler room, and electrical rooms. The building will also include new windows and a new facade. The labs will feature the first institutional-quality space in Dallas with industry-leading specifications. The new space will also offer prebuilt lab suites that will provide the tools and flexible space needed for growth-stage life sciences companies.

| Your local Sennebogen LLC dealer |
|---|
| WPI |
| ASCO Equipment |
“We are excited to partner with Swinerton to continue the progress at Pegasus Park and grow the ecosystem, paving the way for world-class laboratory space," said Grant Dziuda, Montgomery Street Partners’ Senior Project Manager. "Bridge Labs will serve as Dallas’ premier life sciences destination, and we are proud to develop space that drives collaboration and innovation.”
Throughout the design and construction process, Swinerton partnered with the project team to proactively identify any challenges using 3D laser scanning to collect as-built building conditions — identifying structural elements and building systems hidden within the walls, ceilings, and floors. The project team then leveraged the complex data to revisit the space virtually, increasing field quality and procurement accuracy.
“It’s been an honor to partner with Montgomery Street Partners on this project," said Tyler Whitaker, Vice President and Division Manager of Swinerton’s Dallas office. "Our team has enjoyed leveraging our expertise to build ground-up core and shell space for a state-of-the-art life science laboratory. The impact of Pegasus Park on the Dallas area can’t be overstated.”














