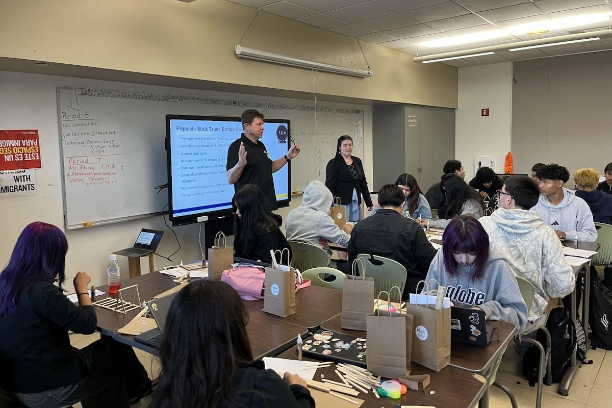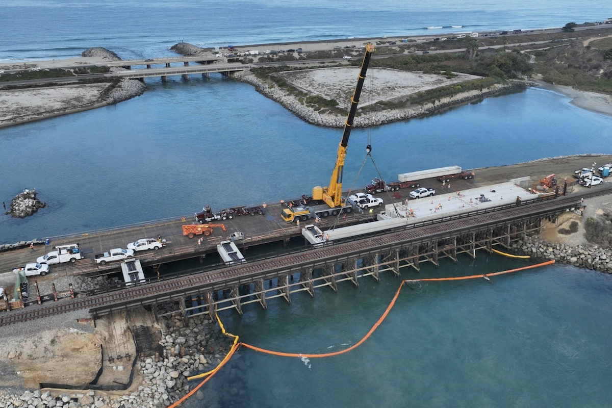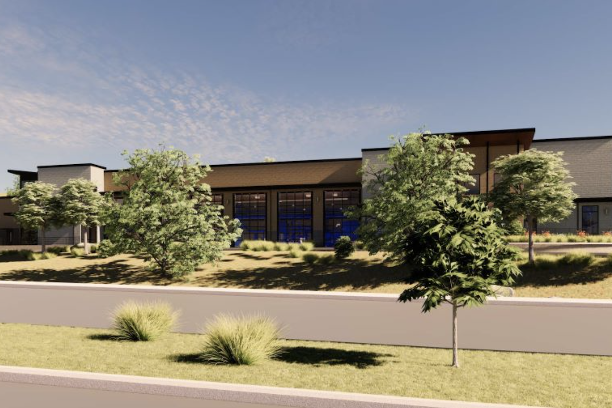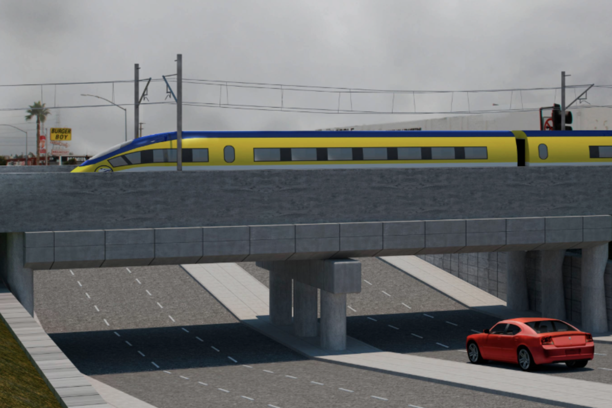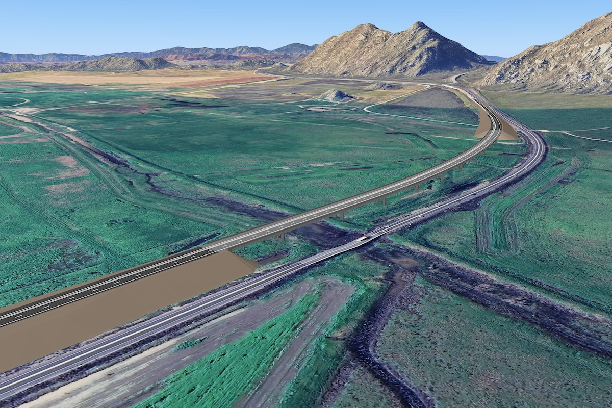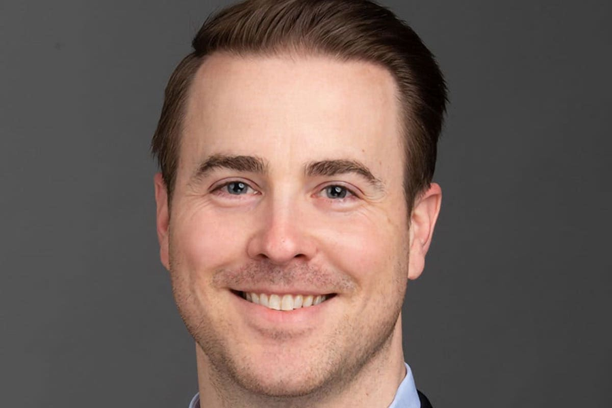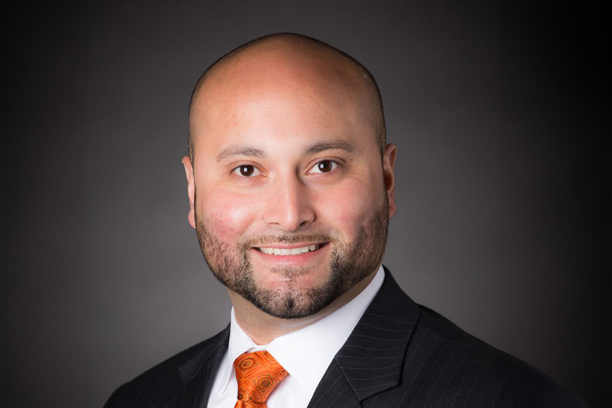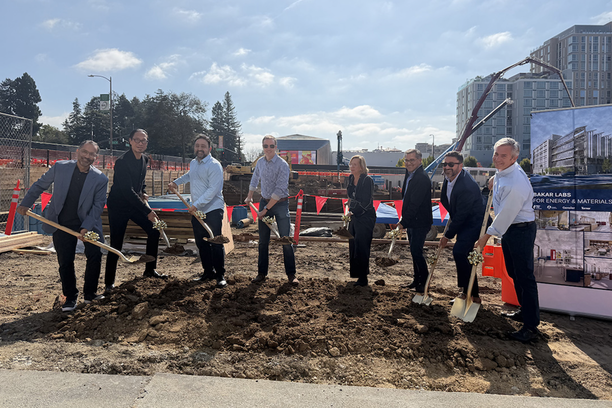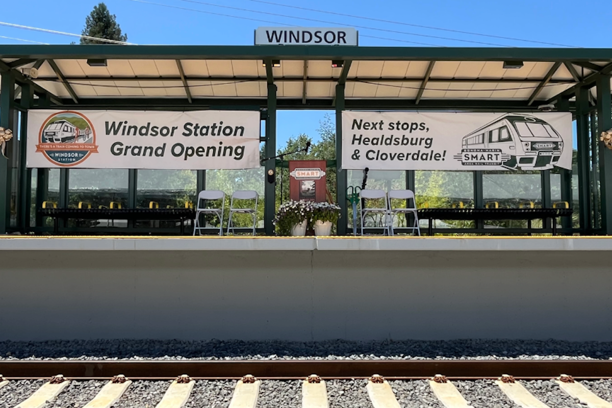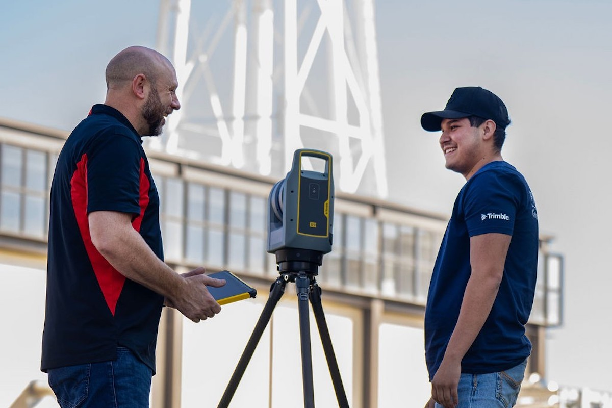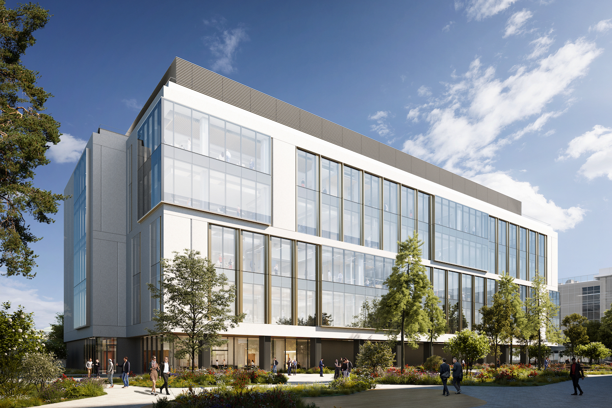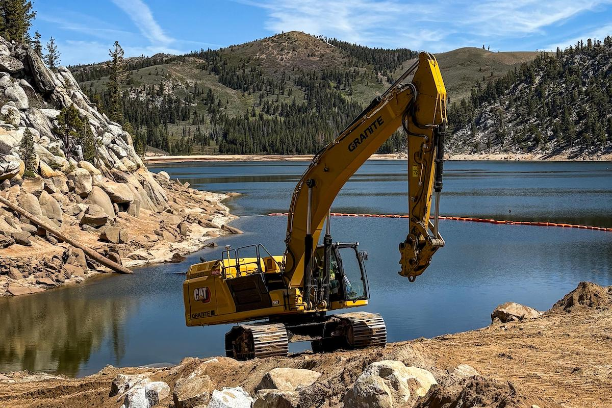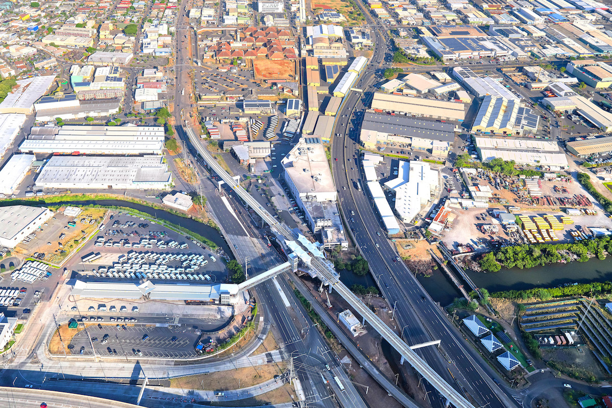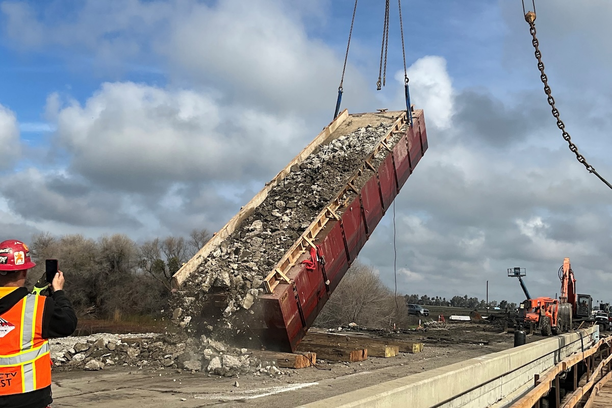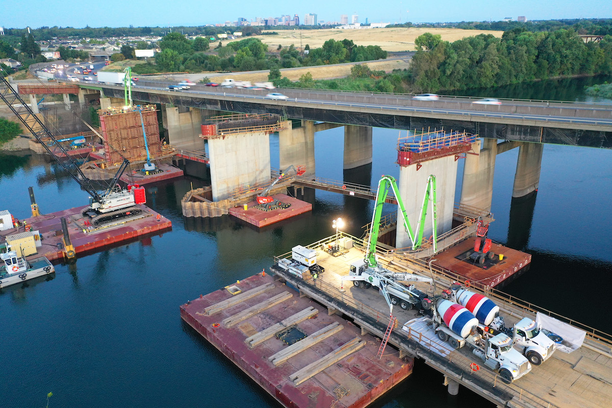After 17 years in its previous location, Crew had outgrown its office space about five miles down the road from the new headquarters. Crew Executive Vice President Sally Grant said the company had been working hard to find prime real estate for a carwash in Fishers, and this piece of property was large enough for both the carwash and new office.
Meyer Najem, Cripe, KBSO Consulting, and others helped Crew design and build a 40,000-square-foot, two-story office building alongside the company’s newest carwash next to TopGolf in Fishers. Crew intends on leasing out the second floor of the building (20,000 square feet) while operating its headquarters out of the first floor. Prospective top floor tenants can contact ALO Property Group for more information about the space.
Grant said Crew strategically built its corporate headquarters alongside a car wash facility to stimulate innovation within the company.
“A lot of us here work on the support team, and when we’re implementing new ideas or new technology into the car wash, it’s nice proximity-wise to be right next door to each other,” Grant said. “That was kind of our intent too – to make this carwash in Fishers one where we can test new technology and customer-facing benefits right next door to our office.”

| Your local Gomaco dealer |
|---|
| Terry Equipment |
Crew chose Meyer Najem to lead development for the headquarters and car wash in part because Meyer Najem has managed projects that call for the integration of two distinct and separated functions into one development.
The Humane Society for Hamilton County, for example, serves two different groups of clients: people coming to adopt animals and the animals themselves. These two functions needed to be separated within the organization’s new building, so Meyer Najem helped the client create a facility that met Hamilton County’s operational needs.
Mike Luse, Project Manager at Meyer Najem, said Crew similarly called on Meyer Najem to oversee this project which required simultaneous management of two separate but congruous project sites built for one client.
Grant said, “When it came down to it, we knew that Meyer Najem had a lot of experience in Fishers and had built great buildings and a great reputation in the community.”
“A big driver for us was to design a space that truly allows for a lot of collaboration, training, and development,” Grant said.

| Your local Trimble Construction Division dealer |
|---|
| SITECH Southwest |
| SITECH West |
In Crew’s previous office, employees worked on two separate floors, meaning team members could work for weeks in the same building without seeing each one another, Grant said. In Crew’s new office, employees are all stationed on the same floor.
“The way that we laid this out, our break room is right in the middle of our floor space, so it’s a very centralized hub where I feel like we all see each other, interact, and have those one-off conversations a lot more than we were able to with our old layout,” Grant said.
Crew employees can now engage in casual and impromptu conversations in the building’s social hub, which features a kitchenette, tables, couches, high ceilings, and floor-to-ceiling windows.
An outdoor patio area was installed on the first floor to provide flexible seating during warm seasons and serve as another area for Crew team members to get away from their desks. On the top floor, an outdoor terrace area also gives second floor tenants a similar open-air collaboration space.
Grant said Crew wanted its first floor office spaces to feature an open concept that still included smaller rooms for more private conversations.

| Your local Gomaco dealer |
|---|
| Terry Equipment |
First floor conference rooms are designed with an open concept and can fit meetings of eight to 10 members, while a couple surrounding offices are designed to host meetings of two to four team members.
Manager-level employees report to Crew’s offices for leadership skills training, and Crew wanted to incorporate environments into its new headquarters where the company could more effectively conduct management training sessions. A new training center on the first floor of Crew’s office building features an abundance of windows to bring natural light into the space and create valuable learning environments for Crew personnel, Grant said.
Luse credited Crew’s management team of Grant; Bill Dahm, Crew CEO; and Justin Furr, Crew Director of Real Estate and Development for outlining a clear vision of Crew’s project goals to Meyer Najem.
“One of the goals that Crew presented to Meyer Najem at the beginning was that they wanted a headquarters building that they described as functioning like a Honda. Crew did not want the Rolls Royce; they wanted a high-quality product that was effective, efficient, and provided them with their needs,” Luse said. “It was helpful for Crew to put it in those terms because we were able to share that with the subcontractors as the vision for this project, and we all got to execute the plan.”

















