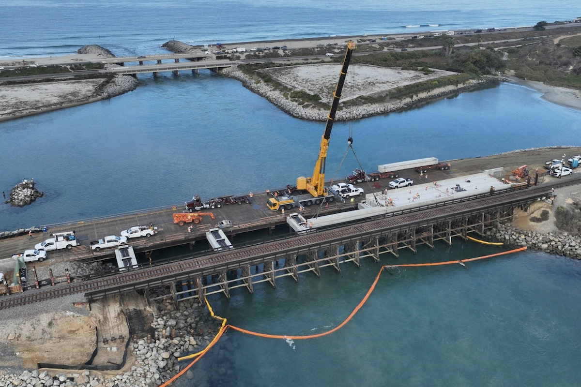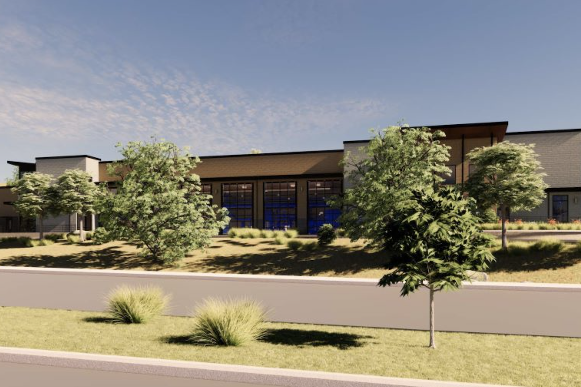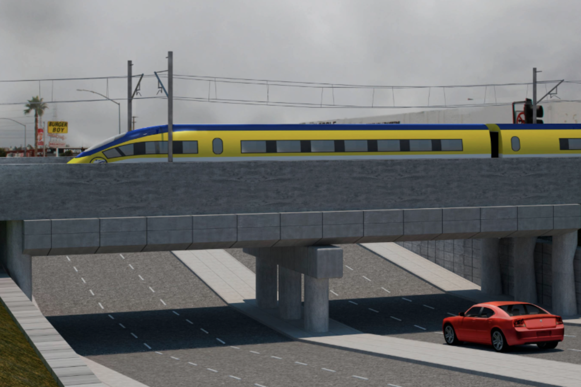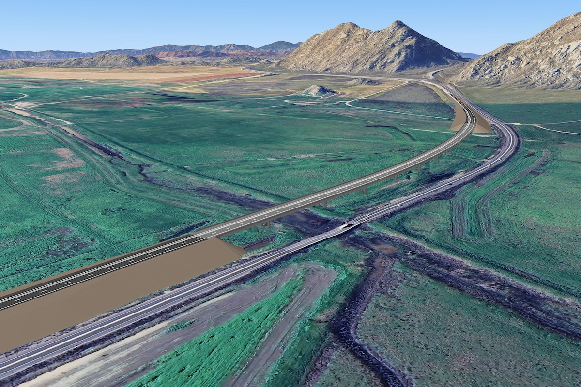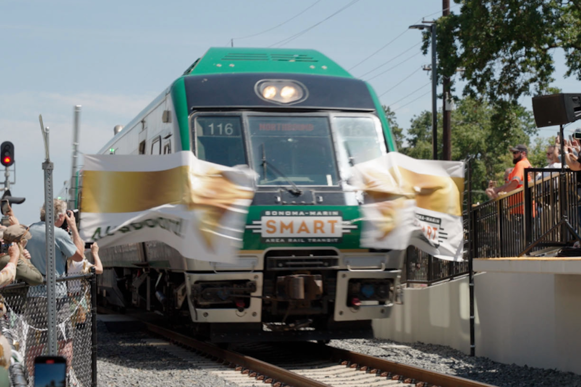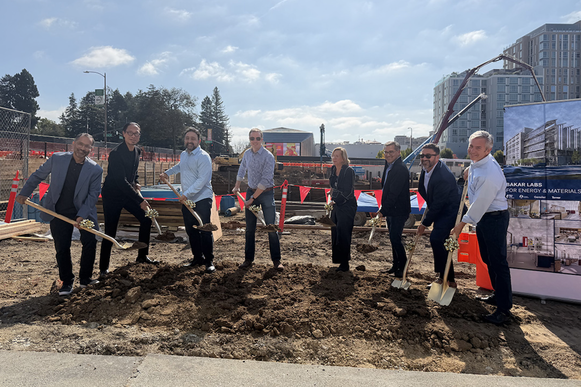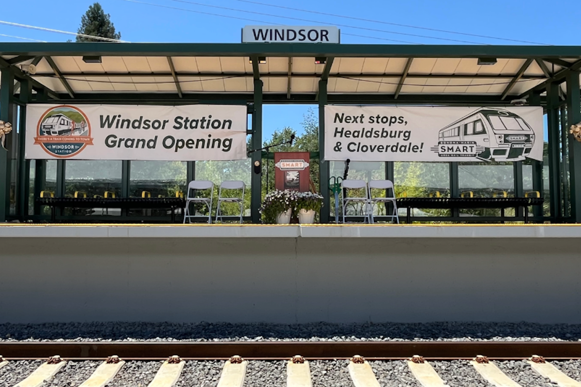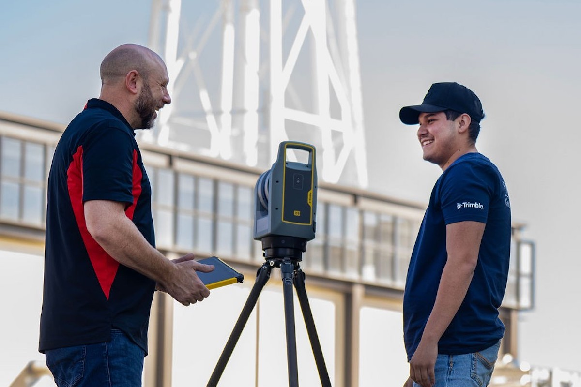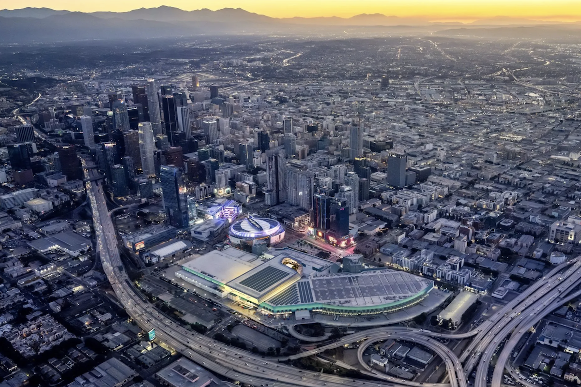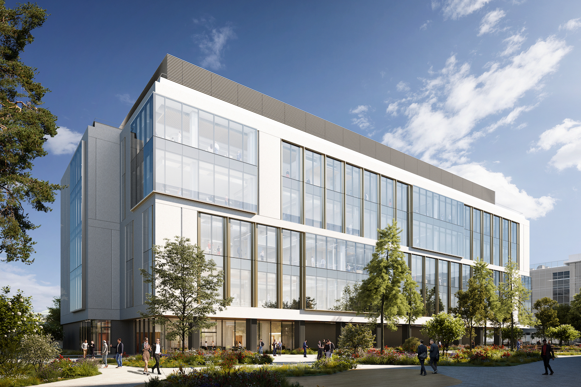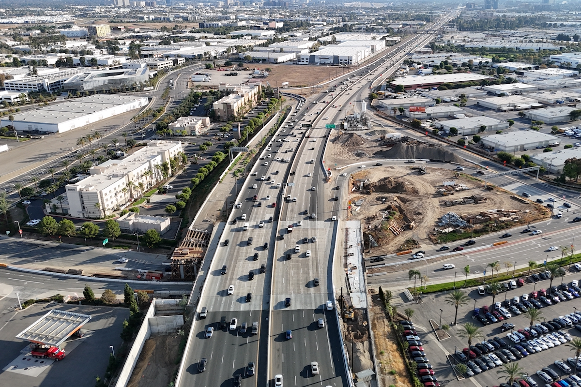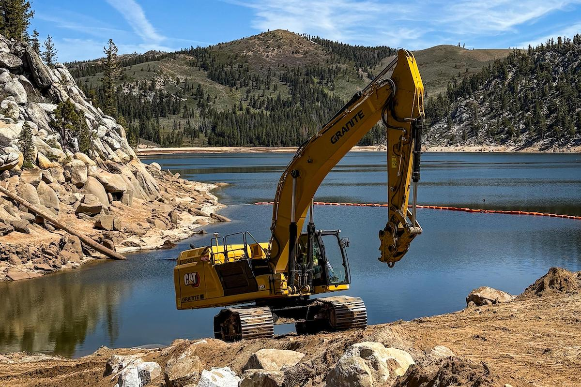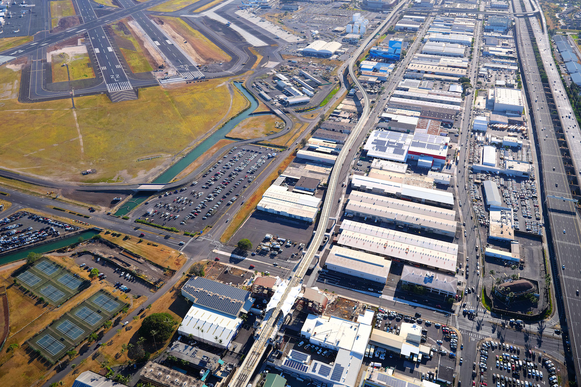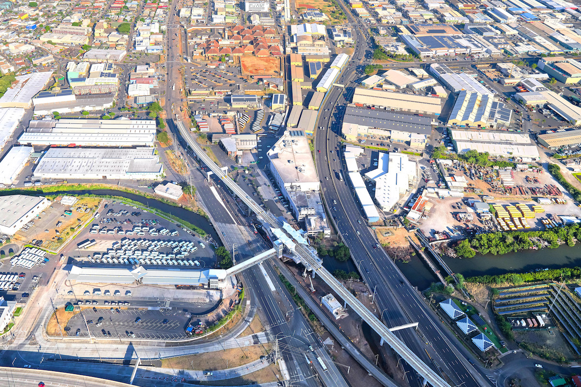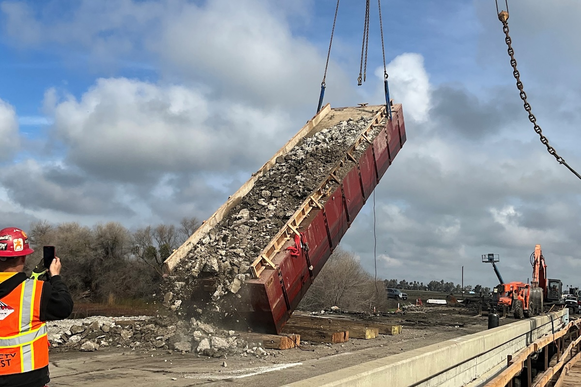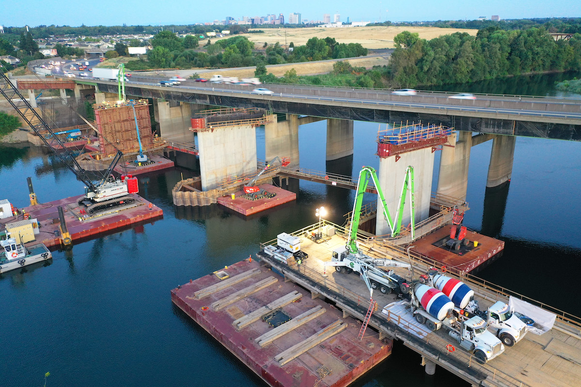The 31,500-square-foot, three-building purpose-built facility will house NVTA’s operations and maintenance efforts. The new facility includes an operations building with space for 100-plus operators, a six-bay maintenance building, and a vehicle wash building. It is designed to accommodate an expanded fleet of more than 80 transit vehicles, while also providing meeting and collaboration space.
The facility was designed for employee comfort, with an emphasis on optimization for daylight. Clerestory windows allow daylight to flow deep into the buildings, and natural ventilation was incorporated in the maintenance building to support employee health and well-being.
The architectural design of the facility allows the buildings to stand out as civic buildings that are part of the community. The sloped-roof design and sculpted forms for the buildings take cues from the surrounding hills and valleys while also optimizing the structures for roof top solar systems.
“It’s exciting to see construction start on this much-needed facility for the Napa Valley Transportation Authority,” said Will Todd, Stantec’s Project Architect. “Our vision is for a resilient and highly functional building designed to serve the client and community for decades. The built-in support for an expanding electric bus fleet is also critical as the NVTA continues to transition to a zero-emissions fleet.”

| Your local Gomaco dealer |
|---|
| Terry Equipment |
Construction is expected to be complete in the third quarter of 2023. Stantec provided programming, master planning, architecture, and interior design on the project.













