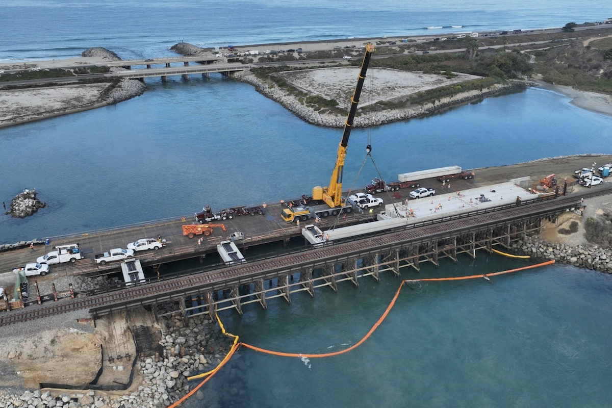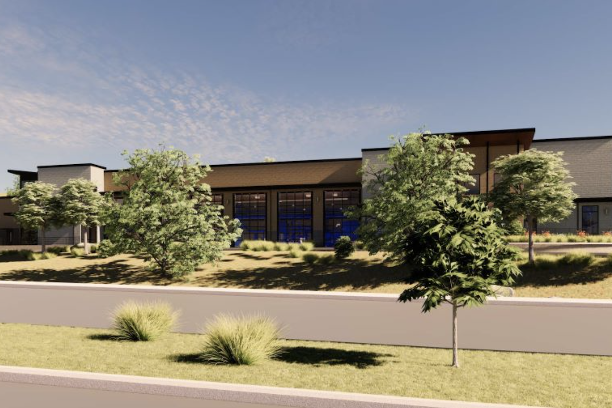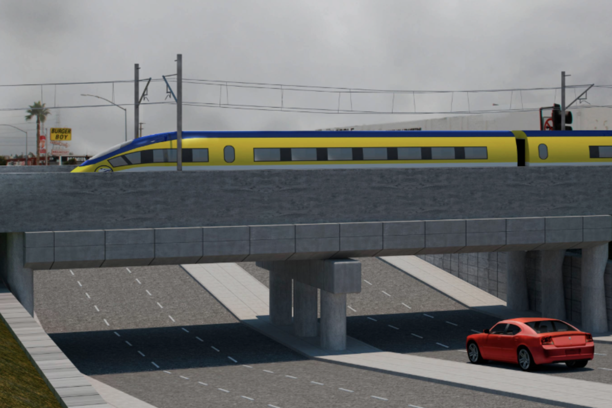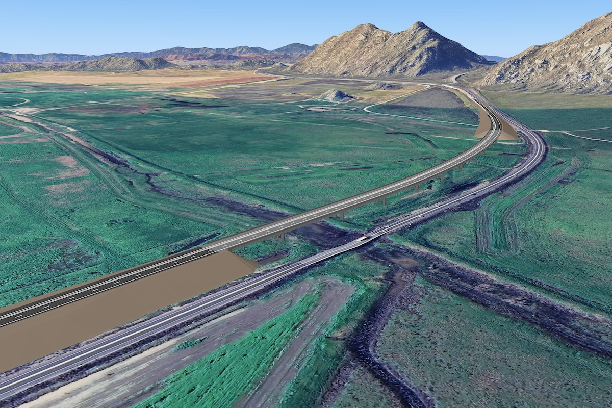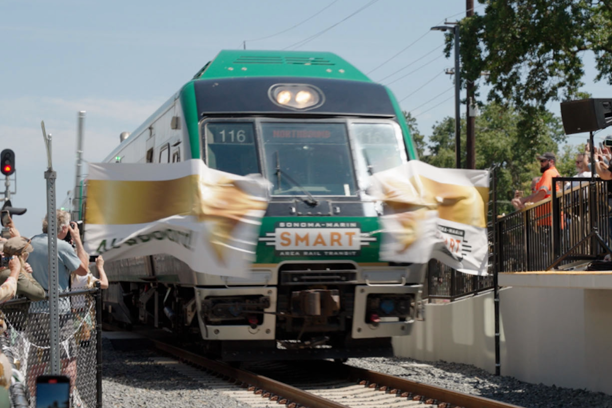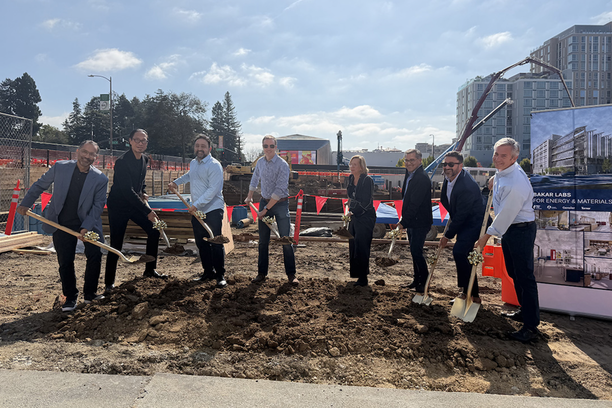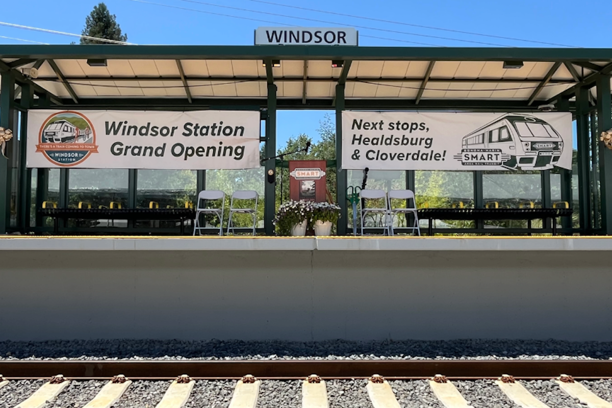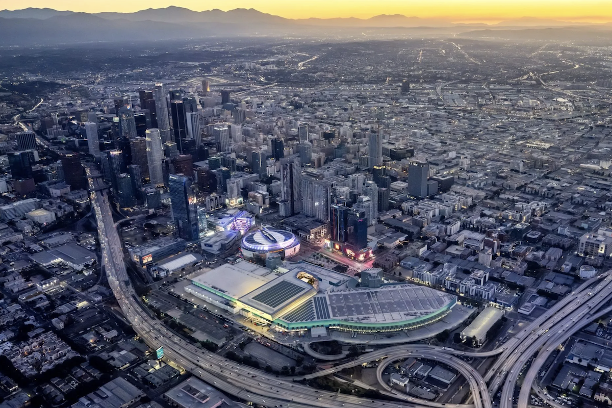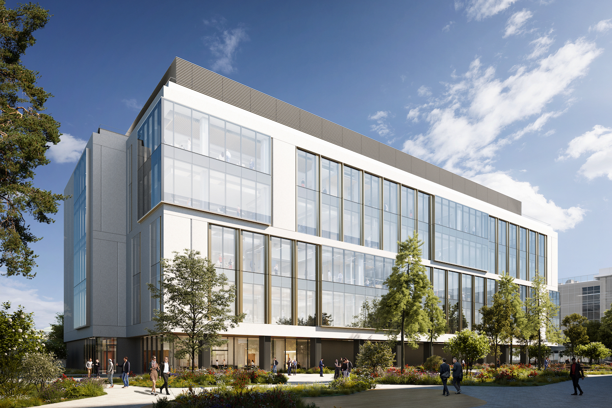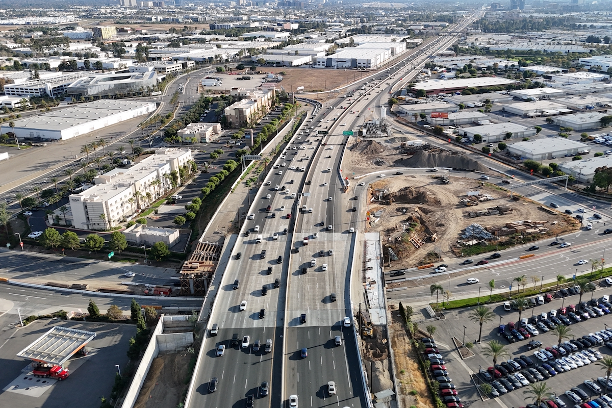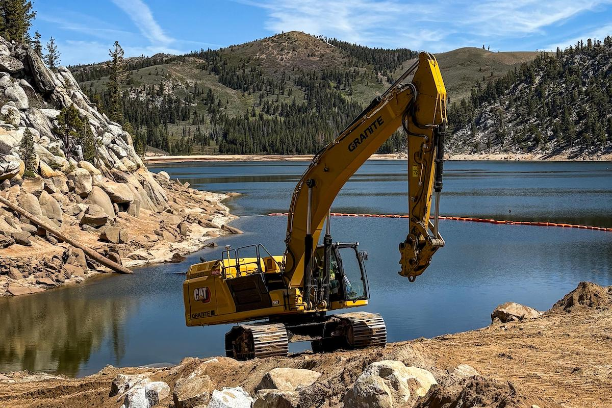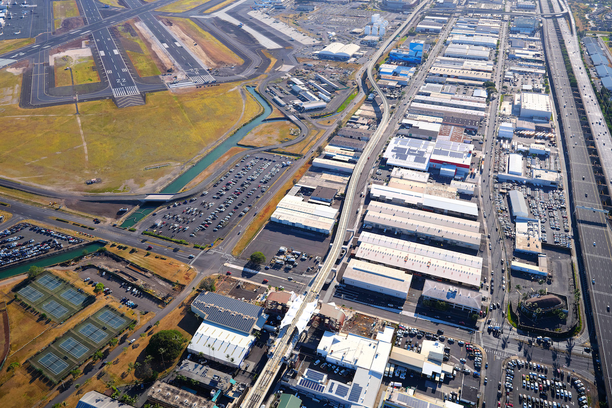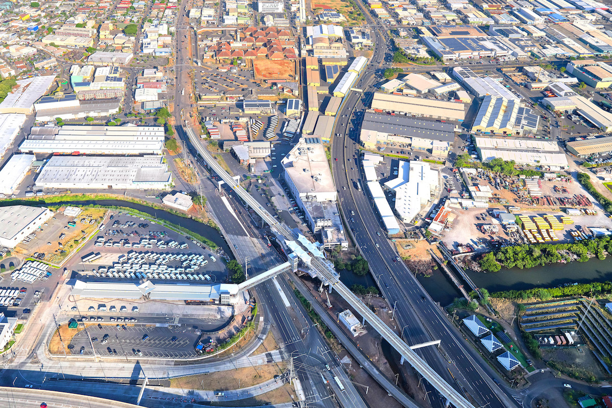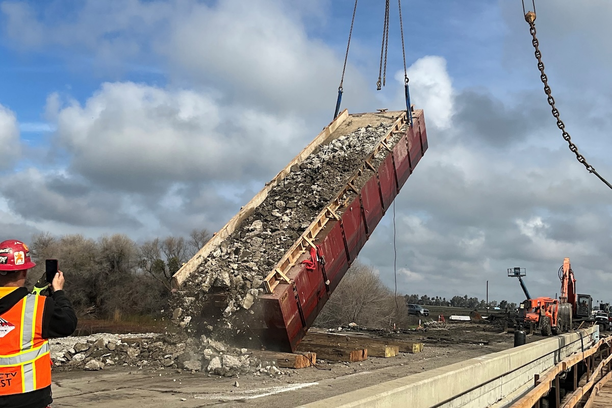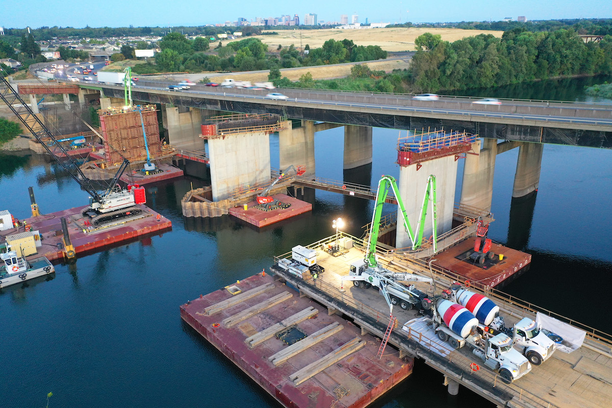Also known as volumetric construction, modular construction uses three-dimensional modular units that are produced in a factory prior to being shipped and stacked on the construction site. There are three main considerations to assess whether modular design is feasible for a project. The first is transportation to the site. Transport of large modular units on overweight and oversized vehicles requires detailed planning and collaboration with transportation agencies. Most times, special itineraries are created to ensure that transport of the units doesn’t cause traffic congestion or any damages to public infrastructures and private property. For this reason, it is often best to work with a manufacturer located in relative proximity to the site.
A second limitation is storage. Given their large size, modules are often shipped a few at a time and need to be stored either on-site or on a nearby vacant lot until they are all delivered and ready to be stacked. In dense urban areas, it can be especially challenging to find an empty site that is both accessible to large trucks and large enough to store dozens of modules.
A third limitation is density. 3-D volumetric modular are six-sided units and stacking them together creates duplicated walls and ceilings. This offers terrific acoustic benefits for hotels, but also increases the total height and width of a modular project compared to a site-built project. This has to be carefully considered by the architect when laying out the site in order to maintain the desired density.
A key misconception with modular is that it can only be used for the most basic “box” projects. AO is currently working on a high-end modular hotel in San Jose whose design capitalizes on the unique characteristics of 3-D volumetric modular. The hotel, which is part of a larger mixed-use project, features a two-story steel, concrete and glass podium topped with five levels of modules wrapped in a u-shape around an expansive pool deck. Rather than concealing them, the hotel’s façade exposes the modules’ frames in a grid-like pattern, with individual modules showcasing a variety of finishing materials and motifs. This mix of finishes, complemented with dark grey clad elevator and stair shafts protruding from the facade, adds depth and dimension to the hotel and breaks down the mass of the building to seamlessly integrate it with its surroundings.

| Your local Gomaco dealer |
|---|
| Terry Equipment |
In most cases, modular factories handle mechanical, electrical and plumbing installations, as well as interior finishes and fixtures. Opportunities to customize the interiors of modules with customized floors, walls, lighting, appliances, and furniture are virtually limitless. A key difference of modular compared to conventional site-built projects is that interior design decisions, and as a matter of fact all design decisions, must be front loaded. Owners and developers must make final selections of all materials, finishes, and fixtures well before construction even gets started.
Many modular factories also offer exterior finishes. In most instances however, exteriors are finalized on-site once the stacking is complete. Again, the design possibilities abound in terms of materials, lighting, and other architectural elements that can be used to embellish a hotel’s exterior.
For instance, AO is working on a 10-story, steel modular high-rise in San Jose, whose design draws inspiration from the Silicon Valley tech culture. A large LED screen on one of the building’s side turns the façade into a dynamic media display and gives the hotel a distinctive futuristic edge. The building also features materials that match adjacent tech and office buildings and leverages color-changing lighting systems to bring more texture and vibrancy to the facade.
While not a fit for every hospitality project, the design possibilities for projects that do lend themselves to modular construction are nearly infinite. Modular design and construction requires a carefully planned design and construction process and for this reason, it is critical to work with a knowledgeable and experienced design team from the very beginning. A seasoned team is well positioned to implement the most efficient layouts and details to maximize the benefits of modular construction in a smooth construction process and reap the rewards of shortened construction duration, high quality control, and a beautiful finished project.


















