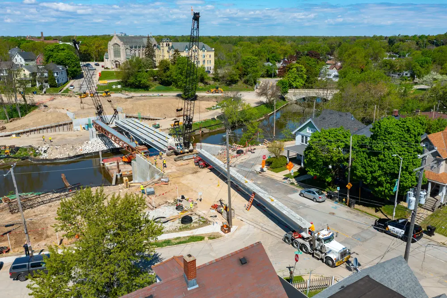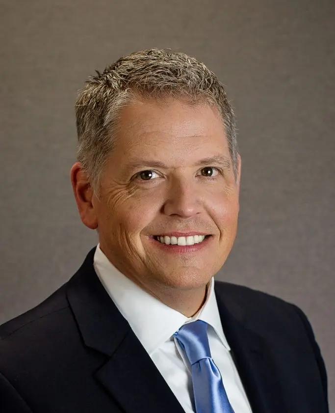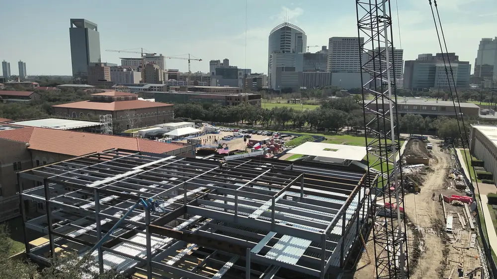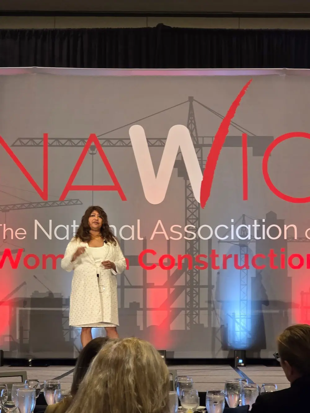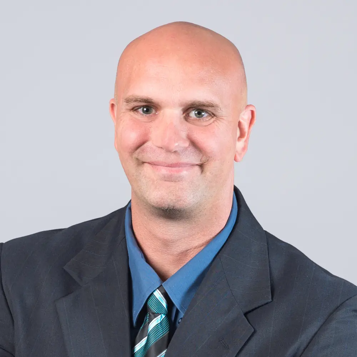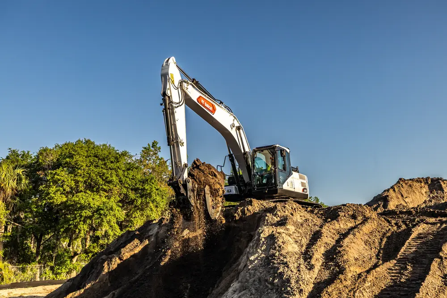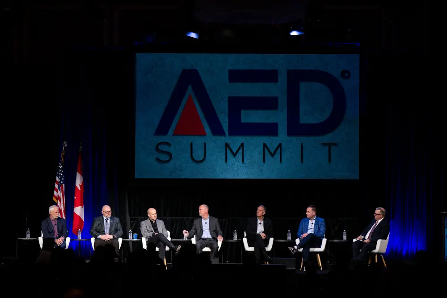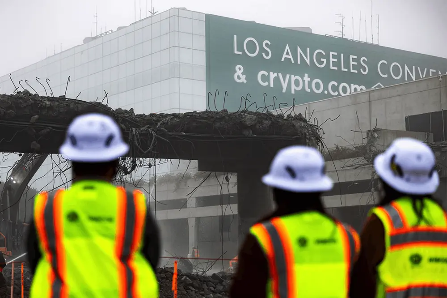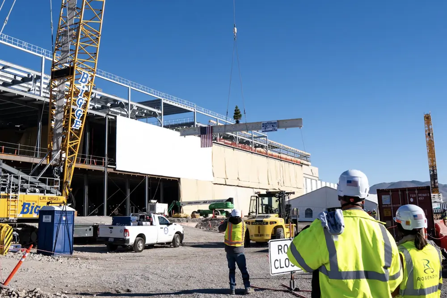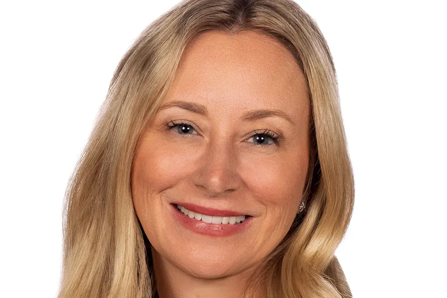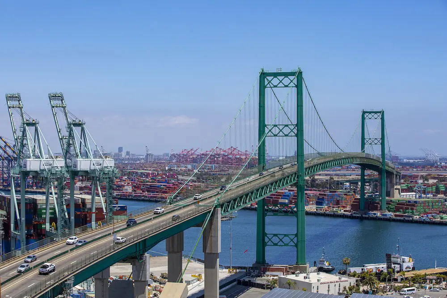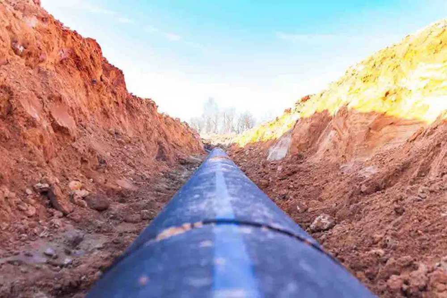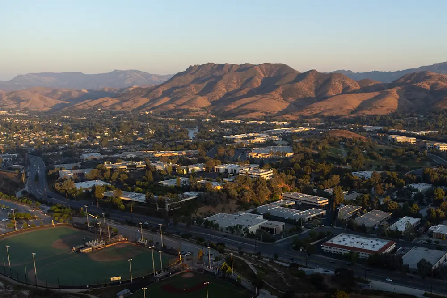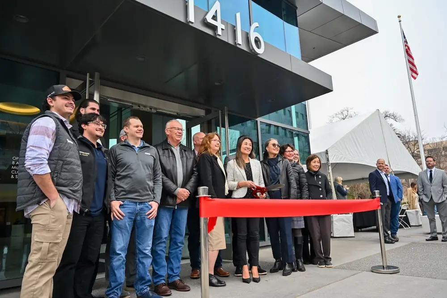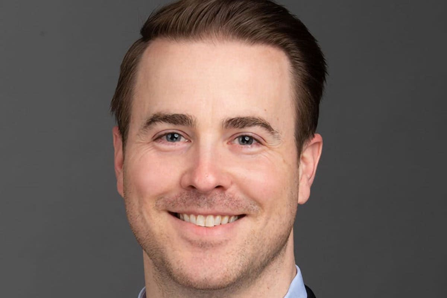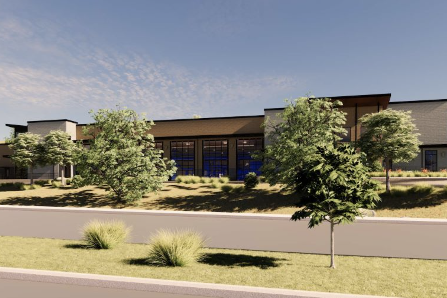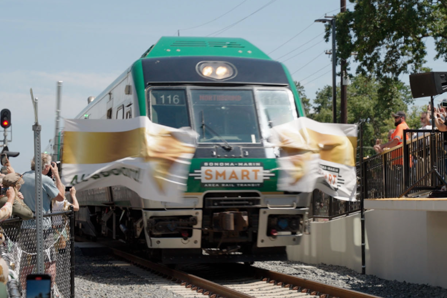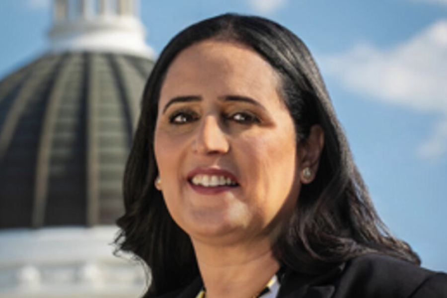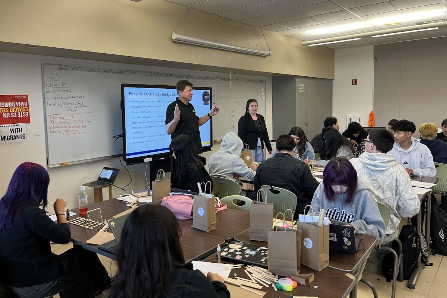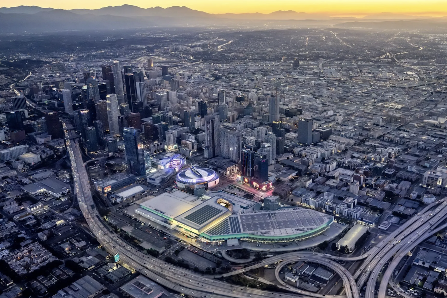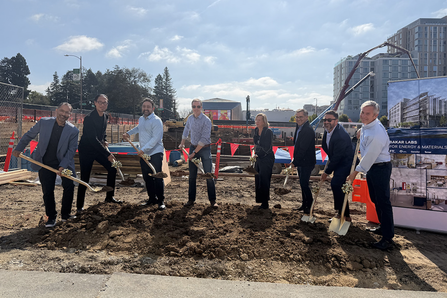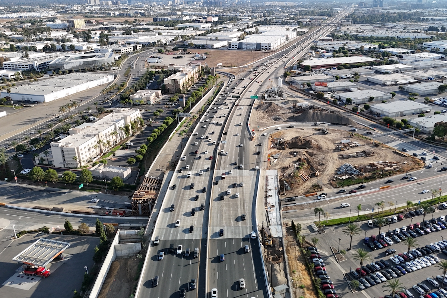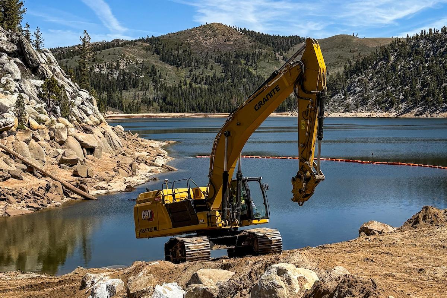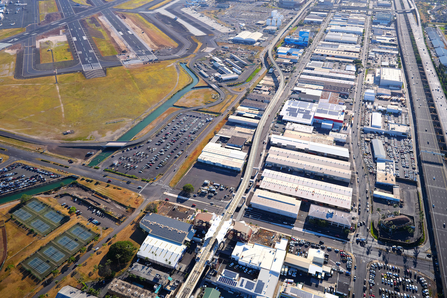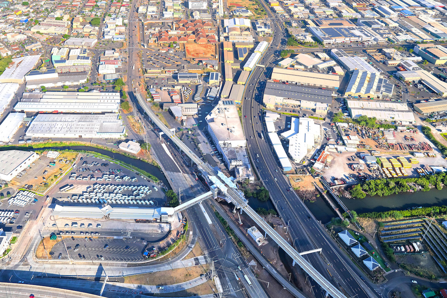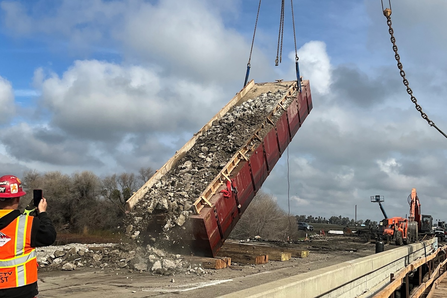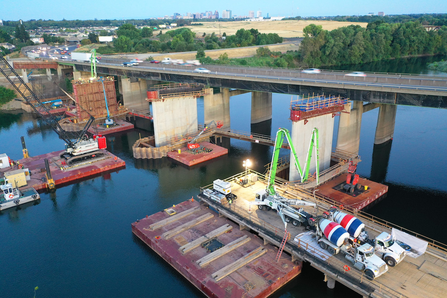The first floor consists of 4,086 square feet of street-facing retail and 9,753 square feet of creative business and professional office space. The second floor houses an additional 12,280 square feet of creative business and professional office space, along with a fully functioning kitchen and an outdoor terrace. The third floor includes 9,664 additional square feet of office space and a screening room. The building also includes three levels of subterranean parking with 90 parking spaces and 23 custom bike racks for long-term storage in the lobby.
“This forward-thinking creative office space was built with sustainability and wellness in mind to match the professional needs of Southern California tech employees and enhance the pedestrian-friendly corridor with additional retail,” said Judd Reas, Project Executive at C.W. Driver Companies. “C.W. Driver Companies’ vast experience building creative office spaces in highly trafficked cities prepared our team to deliver this project on time and on budget despite assisting the design team with the exterior glass façade along with the curved grand stair and the current labor and material challenges.”
The building includes solar panels that provide power to future tenant spaces and equipment. Additional energy-efficient and sustainable elements include EV chargers for electric vehicles and drought-resistant landscaping.
C.W. Driver Cos. worked with Belzberg Architects on the project.

| Your local Gomaco dealer |
|---|
| Terry Equipment |



