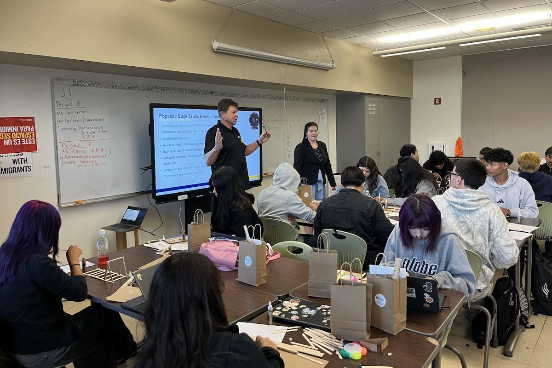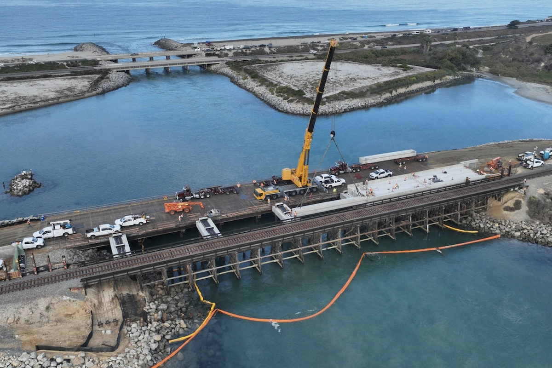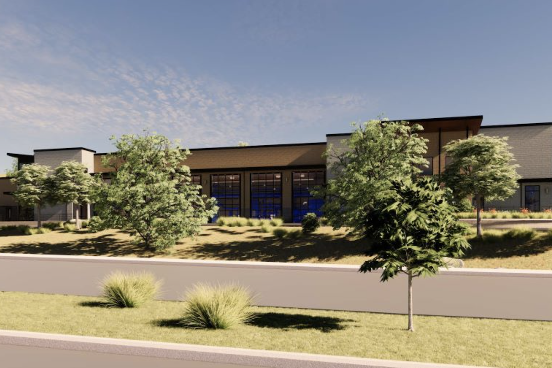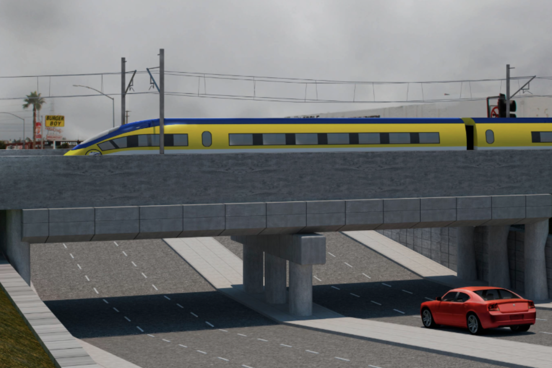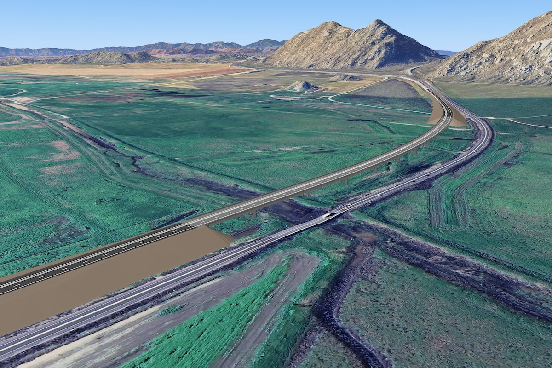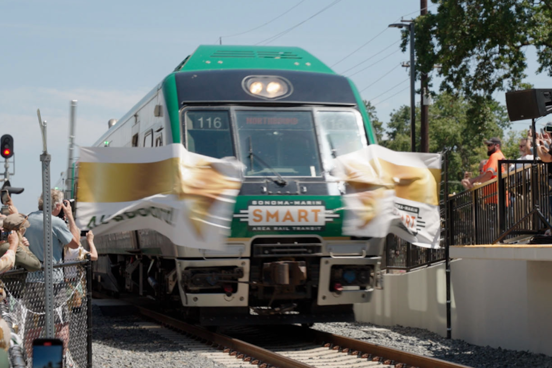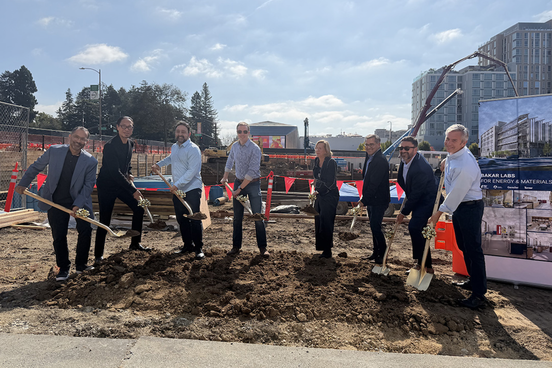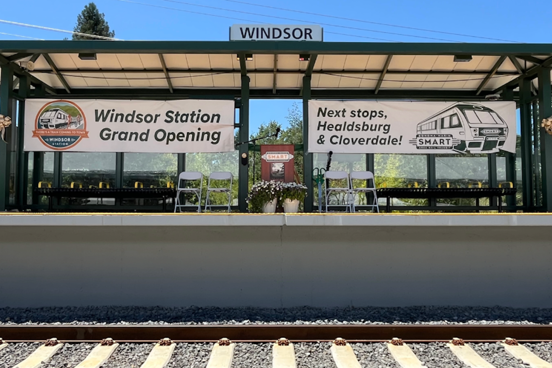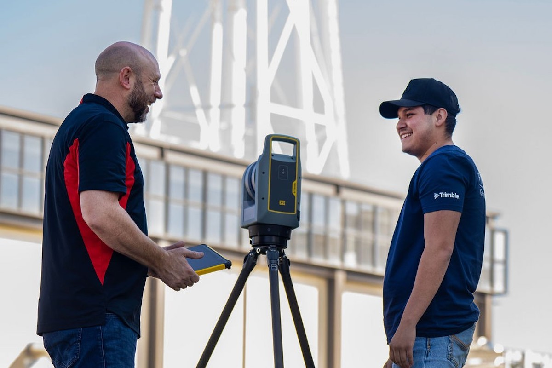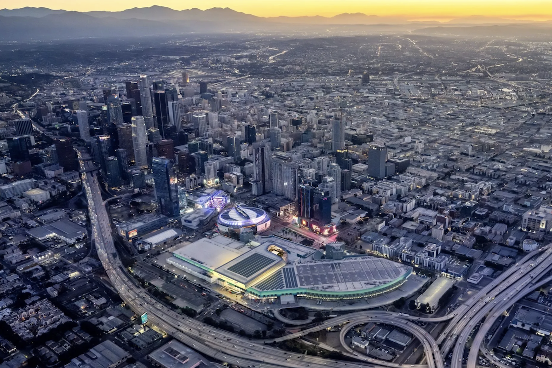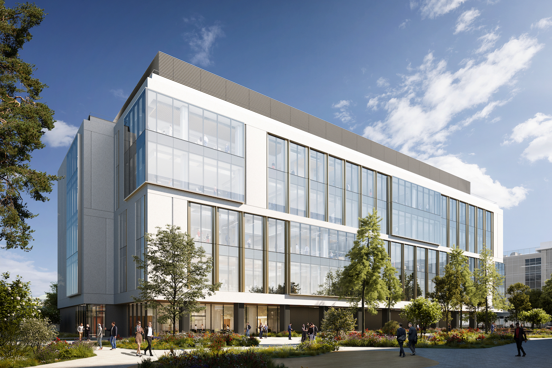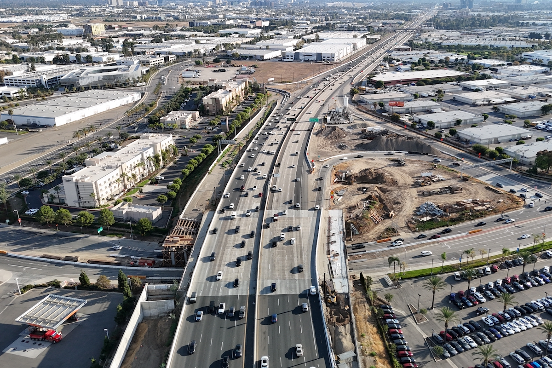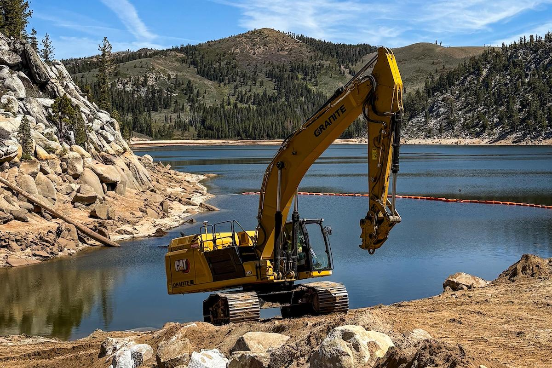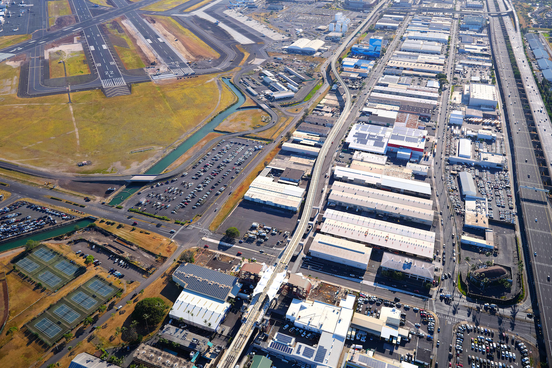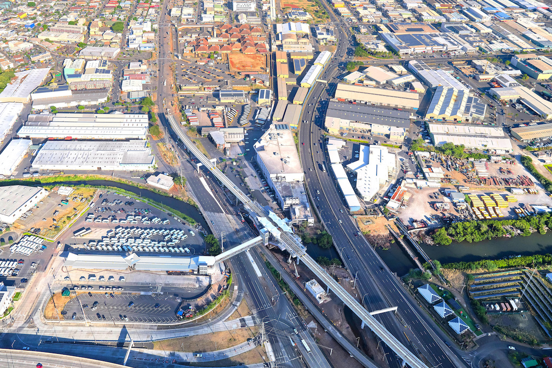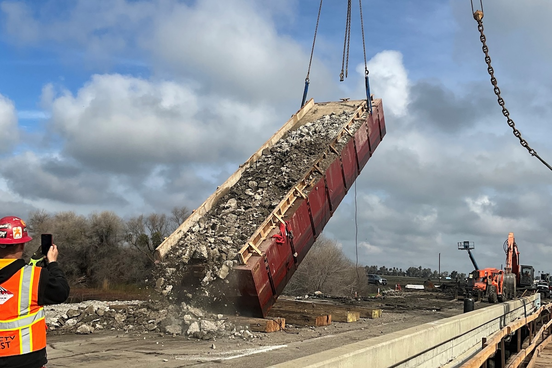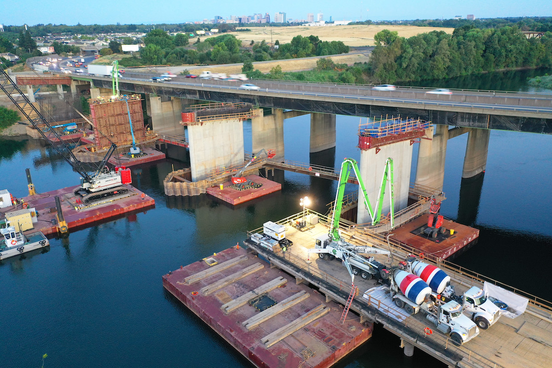Located in Riverside County, the planned campus will be spread across 46 acres and incorporate ample outdoor areas for physical activity and social gatherings.
The new construction will include 23 classrooms, a kindergarten building, an administration building, library, food service kitchen, and multipurpose room, with the various buildings laid out in a horseshoe configuration. Plans include a modern multipurpose room with an audio visual system, play and track fields, and playgrounds for children's recreation. There will also be a 106-stall parking lot with student pickup and drop off areas. The project scope will also require various off-site improvements, including street improvements to Wickerd Road. The architect is DLR Group | BakerNowicki.
“This is the second school we’ve worked on for Menifee Union School District, with Menifee Valley Middle School being the first,” said Andy Feth, Project Executive at C.W. Driver Companies. “In that instance, it was an intricate expansion of an existing campus, while this is a completely new build from the ground up.”













