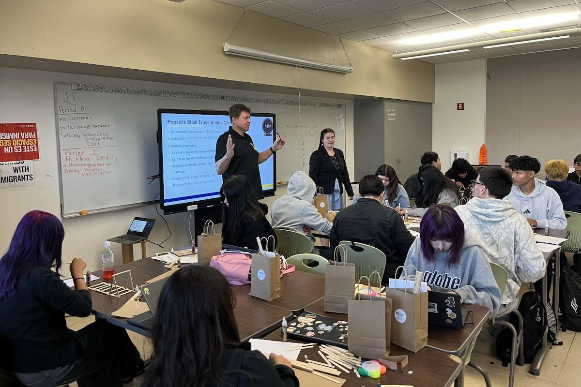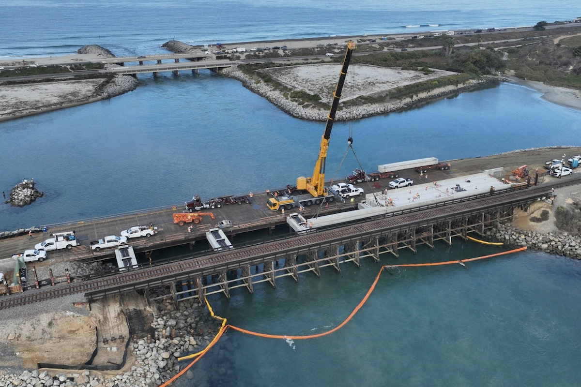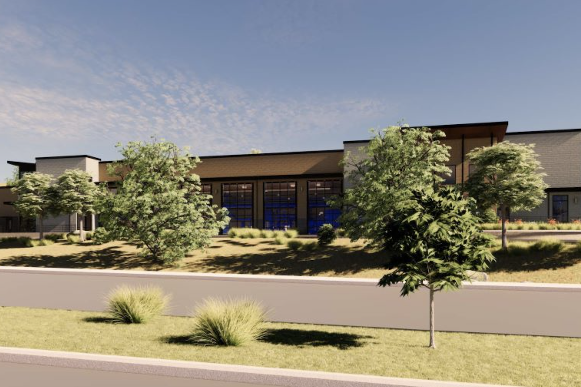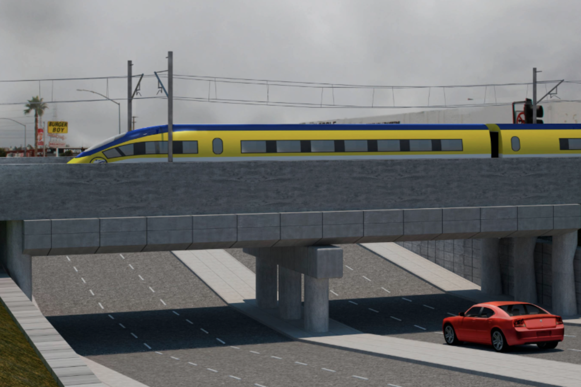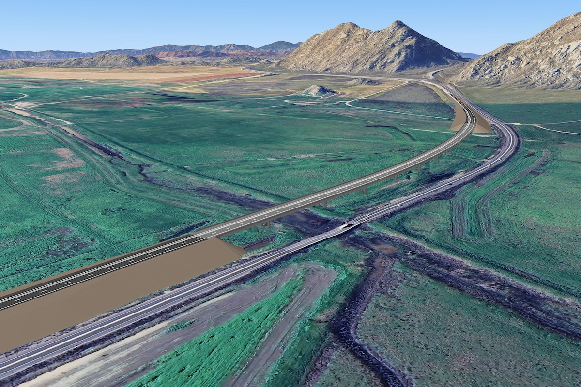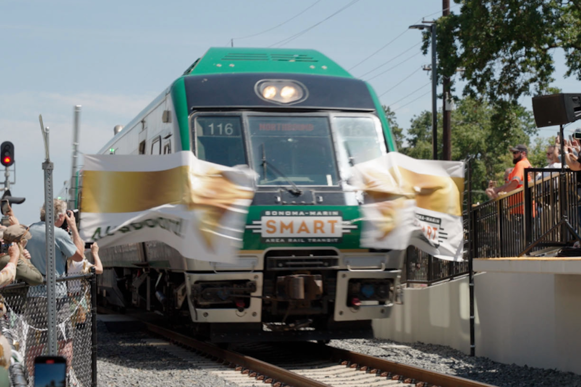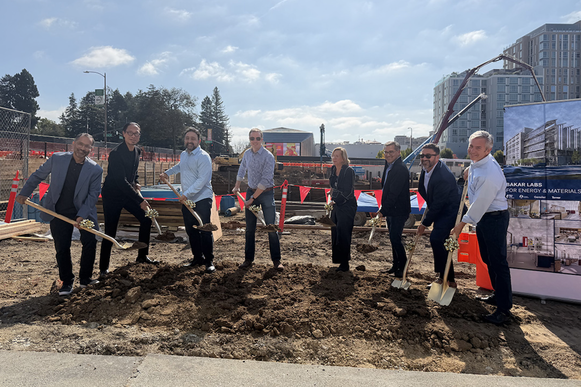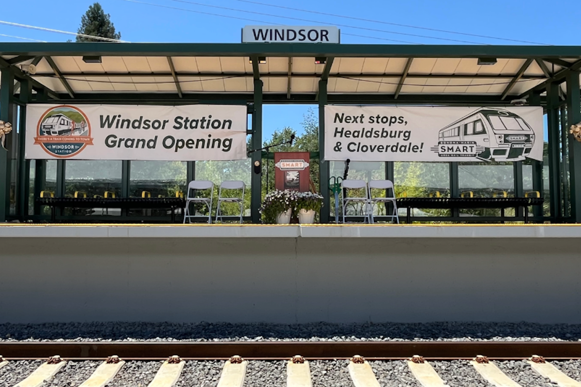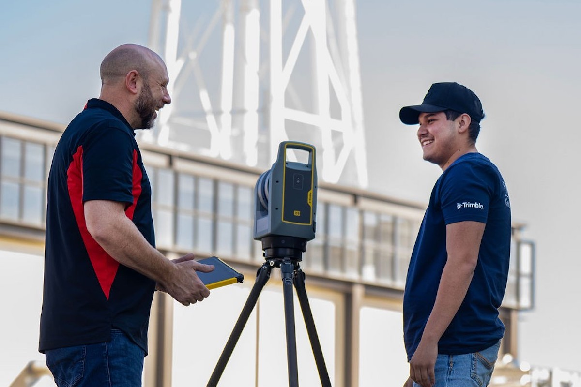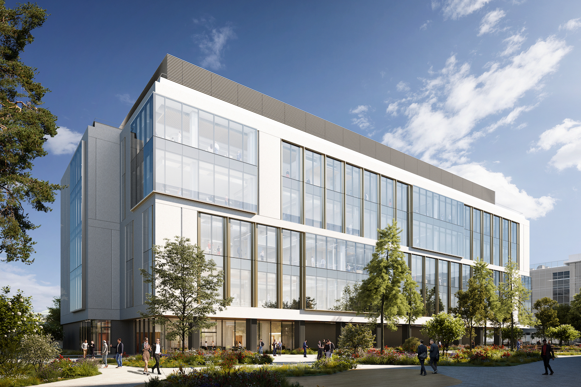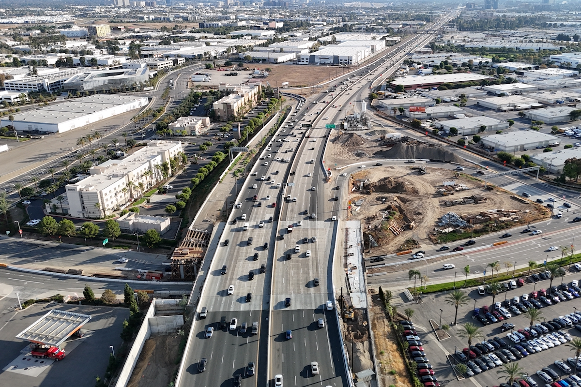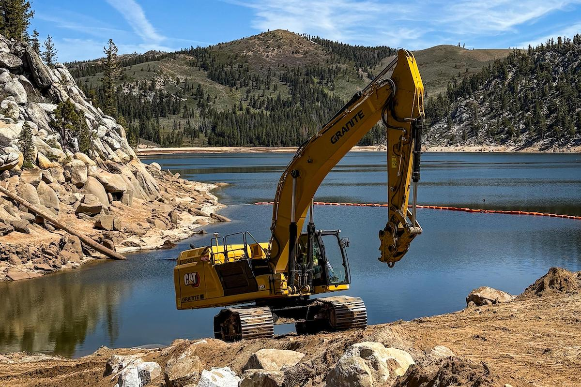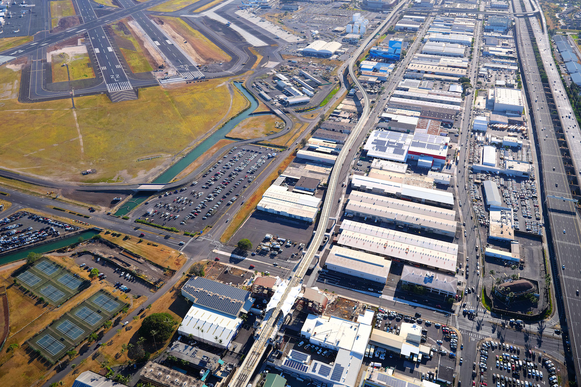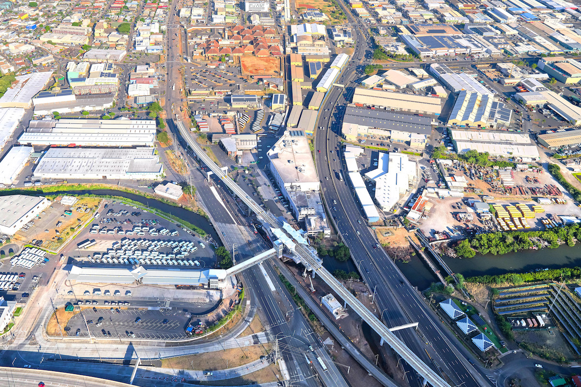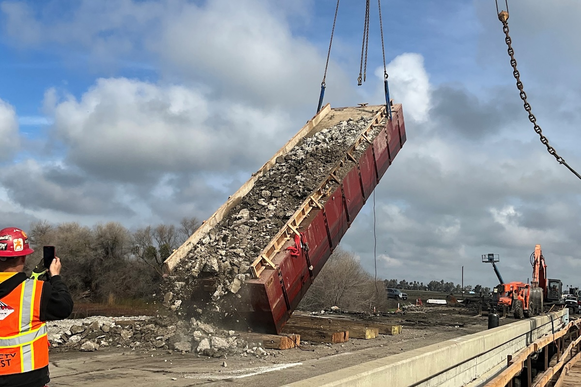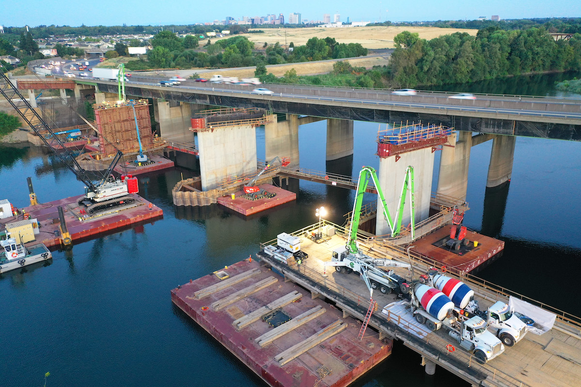The design team, led by CAW Architects of Palo Alto, California, packed the small site with vertically layered, interactive exhibits that allow visitors to view the natural environment from different vantage points. In construction, subcontractors built artificial rock formations from clay models and artists created realistic-looking bark on steel and fiberglass tree limbs. General contractor Vance Brown Builders of Palo Alto oversaw many specialty trades and coordinated extensive utilities and infrastructure in tight spaces.
Opened in November 2021, the new facility nearly doubled the square footage of the original JMZ built in 1941. To accommodate a growing number of visitors and educational programs, the 3-acre site now includes a 15,200-square-foot building and 18,800-square-foot zoo (including back-of-house spaces).
Zoo exhibits bring visitors up close to over 50 animal species. The museum’s hands-on exhibits allow children to experience gravity, motion, electricity, magnetism, and other natural phenomena.
“There was an iterative process of coming up with this enriching and exciting environment, yet still having it be an achievable project financially,” said Brent McClure, AIA, CAW’s Principal-in-Charge.

| Your local Gomaco dealer |
|---|
| Terry Equipment |
The nonprofit Friends of the Palo Alto Junior Museum and Zoo raised $25 million through a grant and private donations. The City of Palo Alto, the JMZ’s owner, contributed the remaining $8 million for construction.
Long before Vance Brown signed their contract in January 2018, Project Executive Tim Stitt spent many hours working on preconstruction.
“As a member of the Friends’ Board of Directors, that was all pro bono,” he said. “Our first vision was a two-story building, but by the time the fundraising was completed, the cost of construction escalated. We had to redesign and make it a one-story museum, with a few modifications to the zoo.”
During construction, Vance Brown maintained an open book with ownership. “Everything was subbed out, and a subcommittee of the board approved all the subcontracts and pricing, as well as our fixed fee,” Stitt said. “At the end of the job, we gave money back because we came in a little under budget.”
Construction started in June 2018 and finished in fall 2020, after a delay due to the COVID-19 shutdown.

| Your local Trimble Construction Division dealer |
|---|
| SITECH Southwest |
| SITECH West |
“One of our COVID impacts was trying not to lose the specialty subcontractors,” McClure said. “There are only a handful of subcontractors in the nation for the zoo exhibits. Our subcontractor was out of Orlando, so they flew home when COVID first hit, then had to come back about a month later.”
When construction finished, the city brought back the exhibits and animals that had relocated during the rebuild, then worked to staff and fund the new operations before opening.
That includes a two-story treehouse running through the center of the zoo with rope bridges, ladders, net tubes, and platforms.
“We had concepts of up, under, and over,” McClure said. “In the treehouse, you get up at the tree level and look down as though you’re a bird. You can also go down in the root structure of the tree.”
Netting covers the entire zoo, like an aviary. “We used the term ‘loose in the zoo’ because they have a wide variety of birds flying around to interact with visitors,” McClure said. “There’s also a turtle hill and a natural pond where you can go down and look through acrylic walls so you feel like you’re in with the fish.”

| Your local Gomaco dealer |
|---|
| Terry Equipment |
Fitting all those exhibits on the existing site – sandwiched between a school, a large city park, and two historic buildings – created challenges for both design and construction.
“In design, we had to work around the existing structures and landscape, including some heritage trees, and still provide parking,” McClure said. “That translated into a construction challenge in getting the immense amount of utilities and infrastructure for all the exhibits in such an incredibly tight space. The pathways are intricate, so there’s not a lot of open space. The CAW and Vance Brown teams worked side-by-side to coordinate that whole process.”
To start, “Our subcontractor in Orlando built an 8-foot by 8-foot clay model,” Stitt said. “The zoo’s architect would fly out to look at it, and he’d literally grab the clay and work with his hands to make it the way he envisioned.”
Once the design team approved the clay model, the subcontractor flew it to the worksite.
“It wasn’t like looking at a set of 2D drawings; they were looking at this 3D model as they built the rock formations,” Stitt said. “The challenge was getting the vision from the architect into the model then into reality.”

| Your local Gomaco dealer |
|---|
| Terry Equipment |
Artificial trees also required unusual processes. First, as the tree limbs were fabricated in southern California, “We would fly down there, and the architect would give directions on making the steel bend a certain way to match what he envisioned,” Stitt said.
For the exterior of the trees, “Our specialty subcontractor met with the zoo’s executive director and the zoo consultant to find real trees they liked,” Stitt said. “Our sub then took a mold of the bark. They created a dozen different mold forms, then recreated those with plaster. They stuck those on the branches so all the artificial bark looks like the trees they discovered in a park.”
To complete the effect, “Artists painted the mold forms to look exactly like a tree branch,” Stitt added. “We’re not used to seeing artists running around a construction site.”
For the treehouse, another specialty subcontractor created mesh pathways. “They were literally weaving twine for eight hours a day, five days a week for a month,” Stitt said.
To create bird habitats, cranes lifted 60- to 72-inch box trees into raised planters coming out of the artificial rock formations. In order to accommodate the cranes, the trees needed to arrive prior to installation of the netting that covers the zoo.

| Your local Gomaco dealer |
|---|
| Terry Equipment |
“Before we were close to being done with construction, we were putting in these mature trees,” Stitt said. “We had to water them by hand for the next several months because the irrigation system wasn’t in yet. We also needed a lot of tree protection as we finished very rough construction work around them.”
For instance, the treehouse includes a lift and transfer benches to help those in a wheelchair access pathways they can crawl through. The JMZ also offers audio text options, braille, and large-print tactile guides.
According to John Aikin, Executive Director of the JMZ, “We created a place of wonder for families of all abilities by creating rich environments; paying attention to detail; selecting animals with apparent and fascinating adaptations; and by designing fun, interactive exhibits with multiple points of entry.”
- Owner – City of Palo Alto, California
- Architect – CAW Architects, Palo Alto, Calif.; Brent McClure, AIA, Principal-in-Charge; Jilian Cadouri, Project Architect; Lauren Schultz, Job Captain
- General Contractor – Vance Brown Builders, Palo Alto, California; Tim Stitt, Project Executive; Jared Holley, Project Manager; John Freitas, Project Manager for Zoo; Matt Wagner, Superintendent; Chasen Chacon, Project Engineer
- Zoo Design and Treehouse Architect – Studio Hanson|Roberts-Conservation by Design, Bainbridge Island, Washington
- Landscape Design – Vallier Design Associates, Inc., Richmond, California
- Structural Engineer – Hohbach-Lewin, Inc., Palo Alto, California
- Specialized Structural Engineer – Coffman Engineers, Inc., Oakland, California
- Geotechnical Engineer – Silicon Valley Soil Engineering, San Jose, California
- Civil Engineer – C2G, Scotts Valley, California
- Mechanical/Plumbing – ACCO Engineered Systems, Pasadena, California
- Electrical Engineer – H.A. Bowen Electric, Inc., San Leandro, California
- Arborist – Hortscience, Pleasanton, California



















