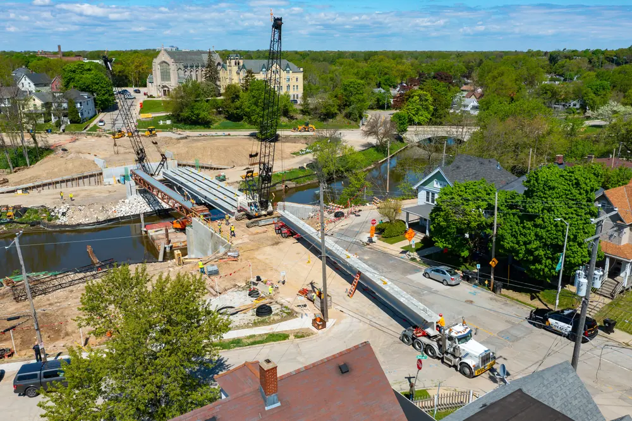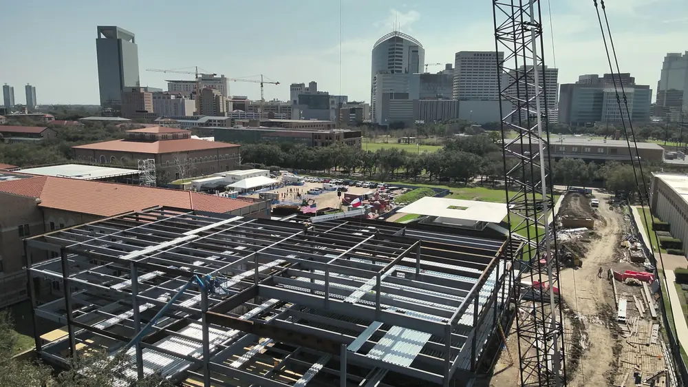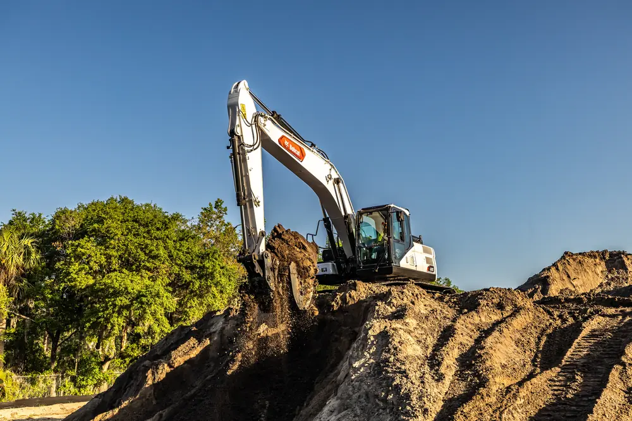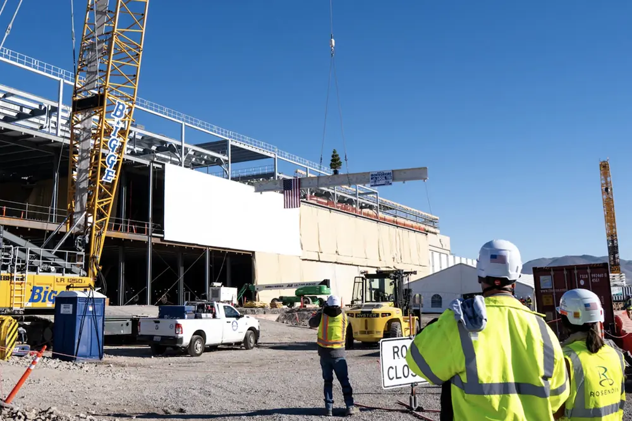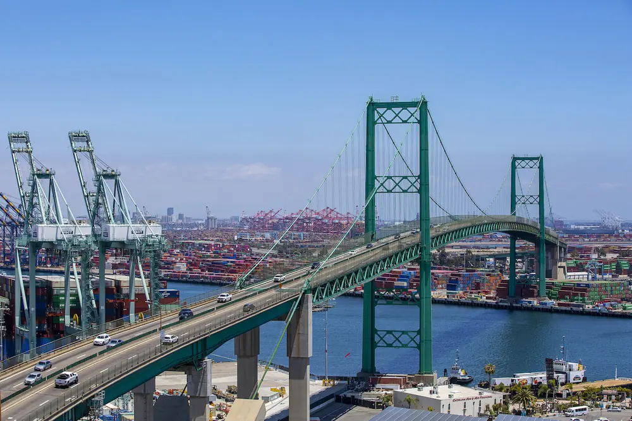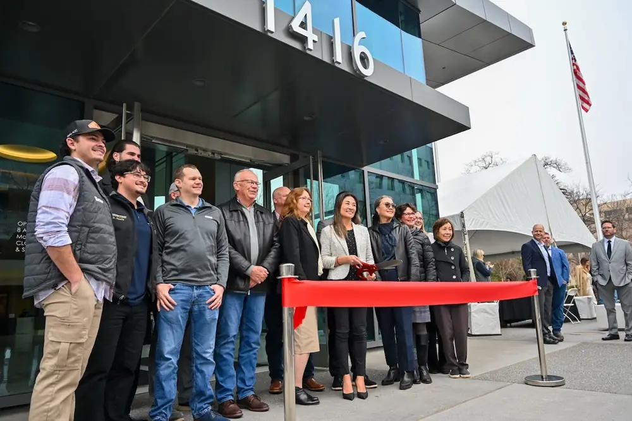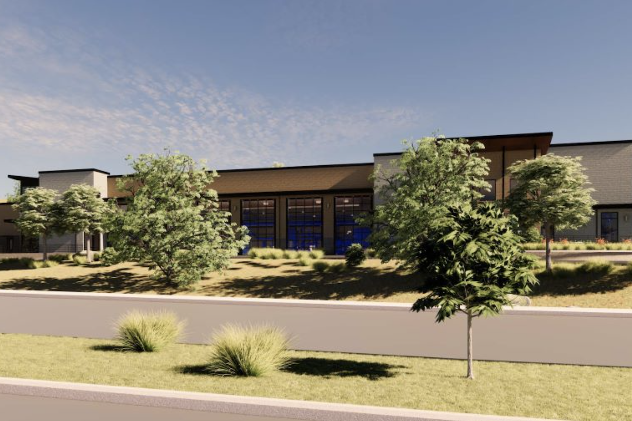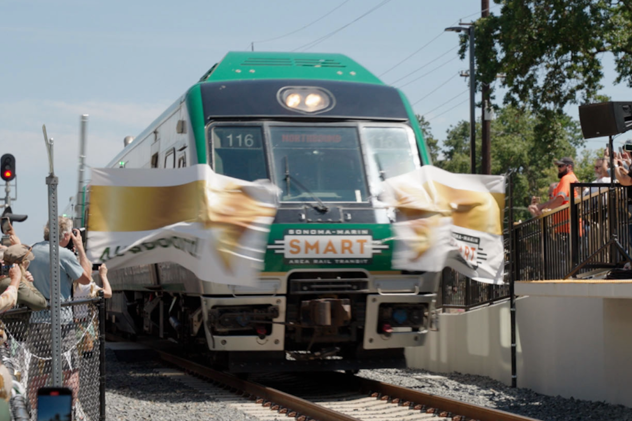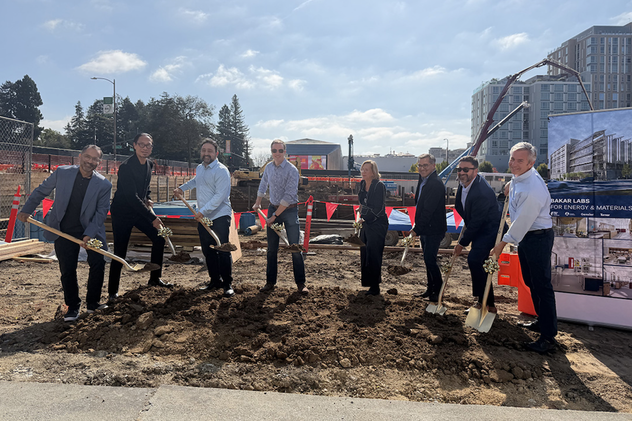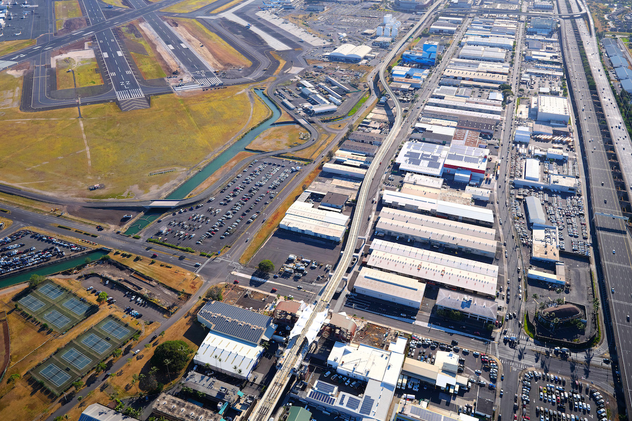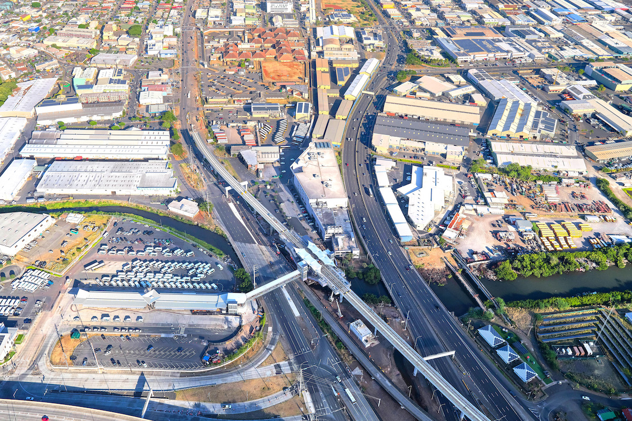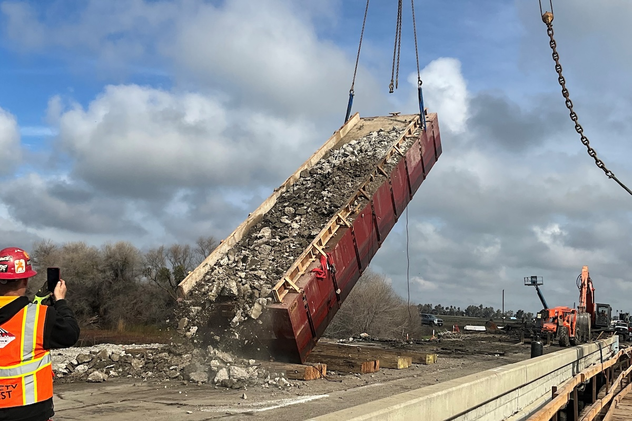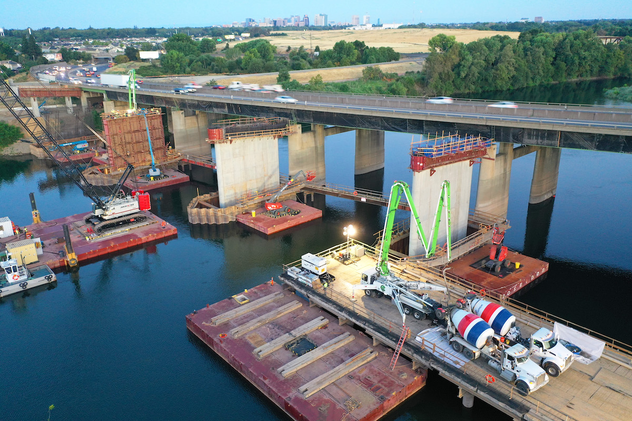The project involves the design and construction of a two-story, 54,380-square-foot operations training center that will support a variety of functions, including operator and SEAL Delivery Vehicle (SDV) training, utilizing a 150,000-gallon combat training tank. The first floor will feature a mechanic/maintenance bay, workspace, technical and computer laboratories, a fabrication and fiberglass/ABS repair room, a diver suite with lockers and a workstation, drying cages, medical exam office, and compressor room.
The building’s large high bay area will house the 50-by-20-foot combat training tank with a 10-ton overhead crane to raise and lower the SDV. The second floor will include classrooms, a breakroom, offices, telecommunications and utility rooms, a SIPR cafe, and a server room.
The design-build team consists of Cass | Sowatsky Architects, Coffman Engineers, Pan-Pacific Mechanical, Aquatic Design Consultants, Helix Electric, and Geolabs. The project is scheduled for April 2022 completion.




