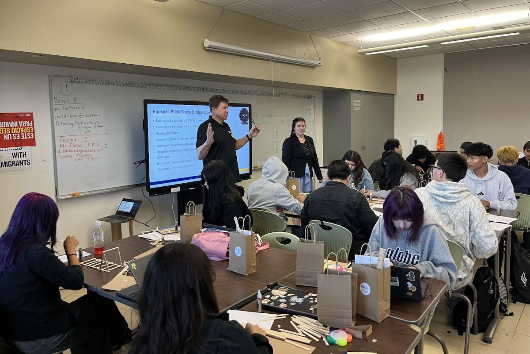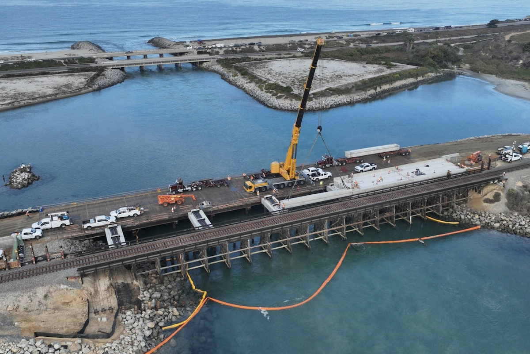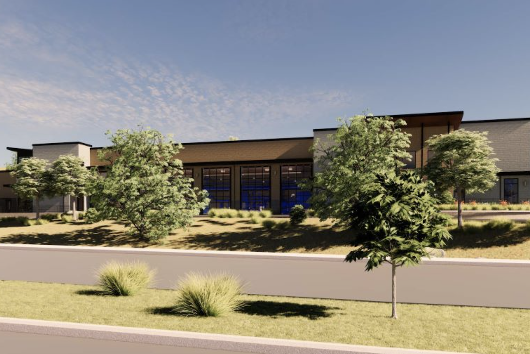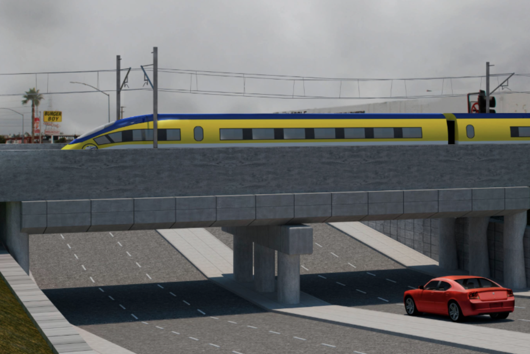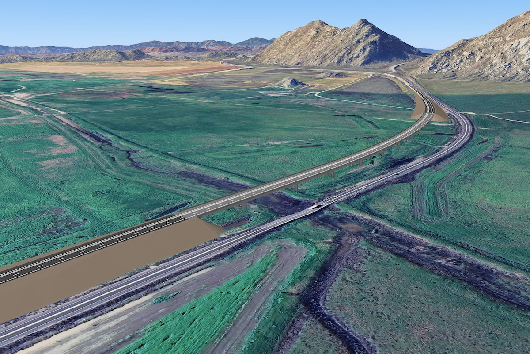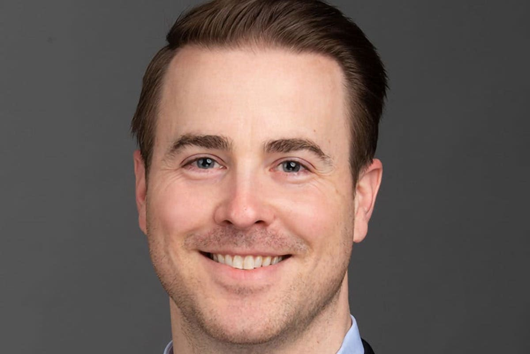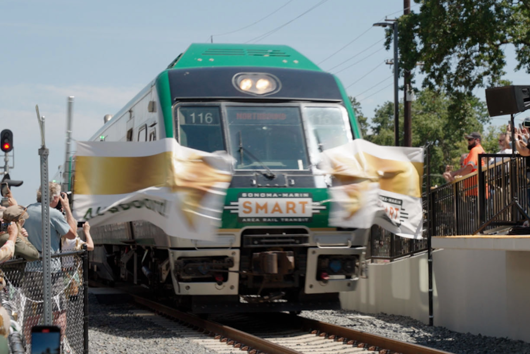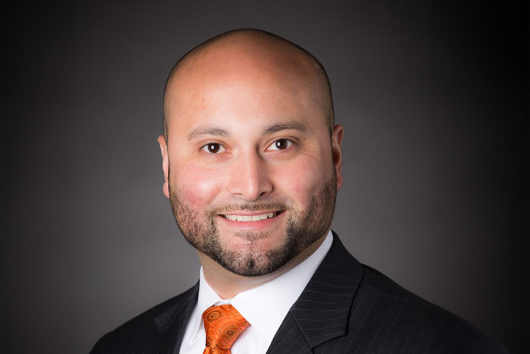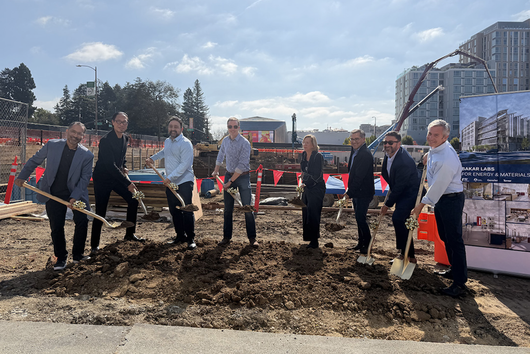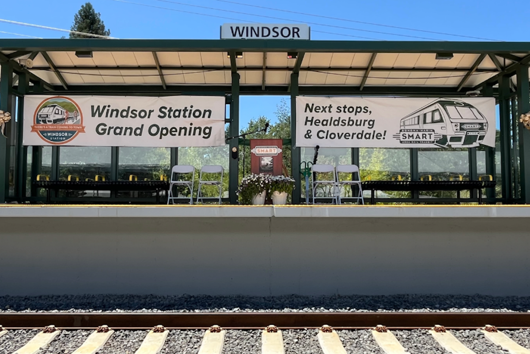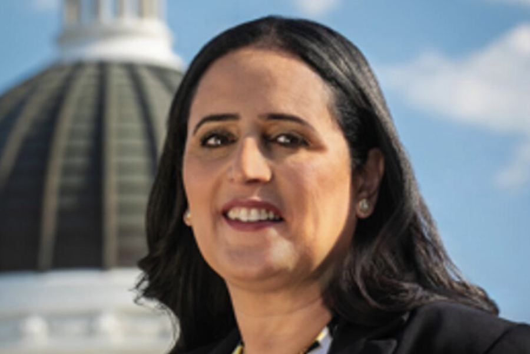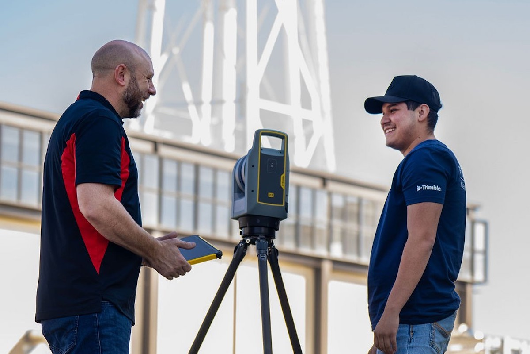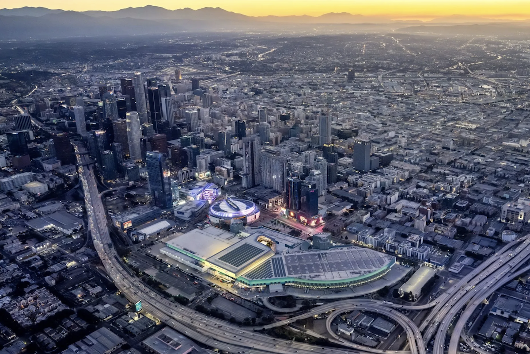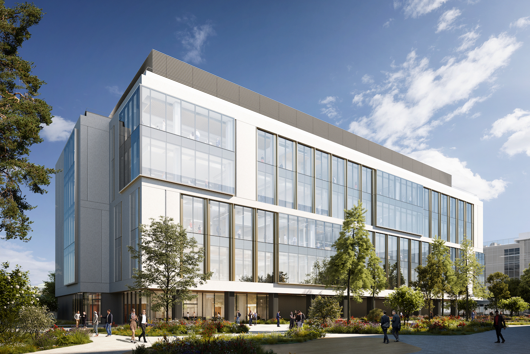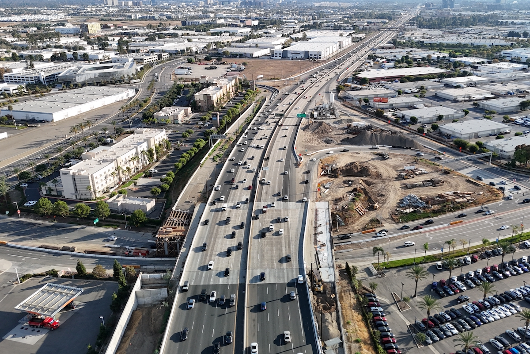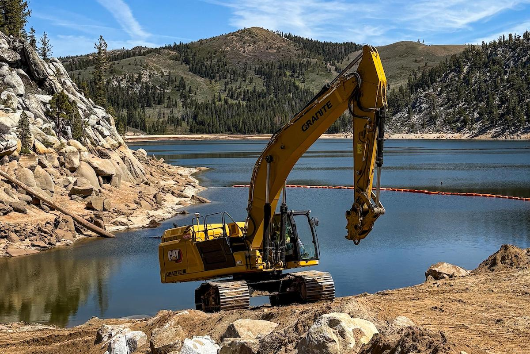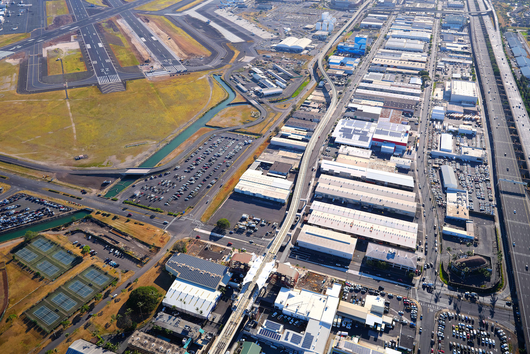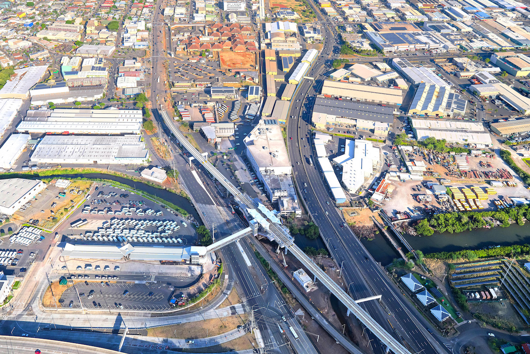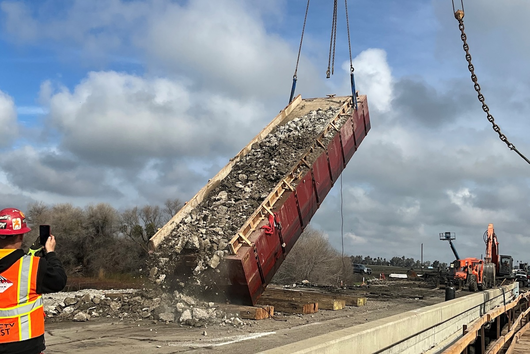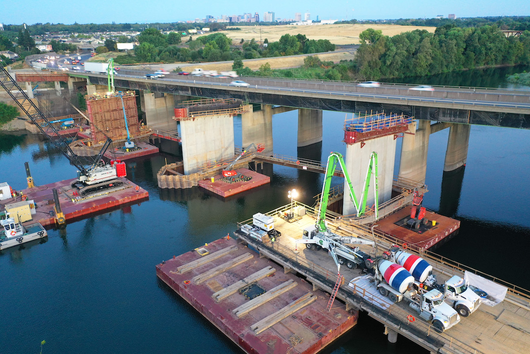Sasaki, working alongside a collaborative team of partners, developed UC Berkeley’s Campus Master Plan and Long Range Development Plan (LRDP) concurrently to ensure both efforts would align. The LRDP establishes a general framework to guide campus development, while the Campus Master Plan establishes a long-term vision. The plan celebrates Berkeley’s historic, ecological, and cultural assets, while providing space to meet contemporary needs and strategic initiatives — all within a highly constrained urban setting with few free-and-clear development sites.
The plan addresses a wide range of topics, including academic life, housing and campus life, landscape, athletics and recreation, mobility, accessibility, seismic needs, historic resources, signage and wayfinding, sustainability and resilience, deferred maintenance, and infrastructure. The resultant vision for the campus is anchored around the following five ideas:
- The Glade: Celebrate and enhance the Central Glade as the campus’s legacy green space
- The Creek: Elevate Strawberry Creek as a resilient ecological and people connector
- Discovery and Innovation: Strengthen academic neighborhoods with interdisciplinary nodes
- Campus Life: Reinforce the southern edge of Campus Park as a campus life corridor
- Cohesive Campus: Unify the campus experience beyond the Campus Park
“The UC Berkeley Campus Master Plan is the product of a truly collaborative, multi-year engagement,” said Sasaki Principal Caitlyn Clauson. “Comprehensive engagement with an incredible client group, campus stakeholders, and external communities informed planning and design strategies; helped the team home in on project priorities; and established a long term vision for campus development.”
The full consultant team for the UC Berkeley Campus Master Plan and LRDP consists of Sasaki, Page, Fehr & Peers, ARUP, Sherwood Design Engineers, Biddison Hier, PGA Design / Cathy Garrett, Forell Elsesser, Page & Turnbull, IPD, and Design Distill.

| Your local Gomaco dealer |
|---|
| Terry Equipment |













