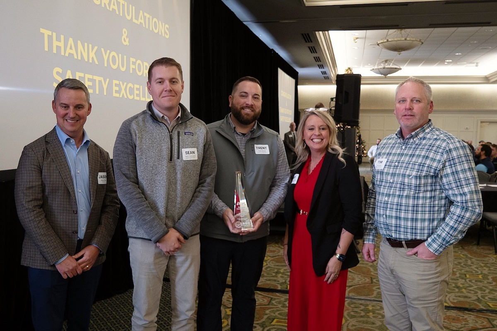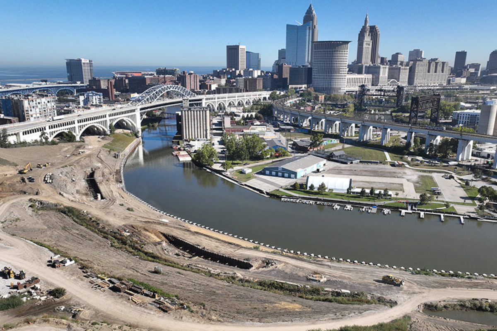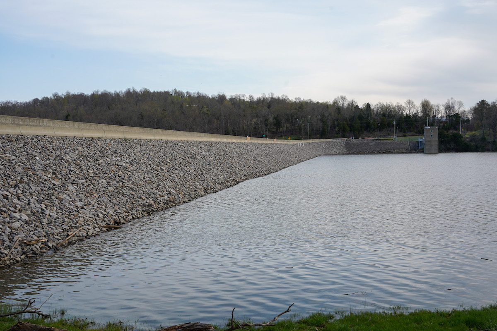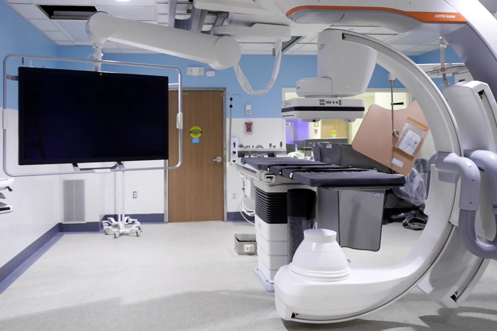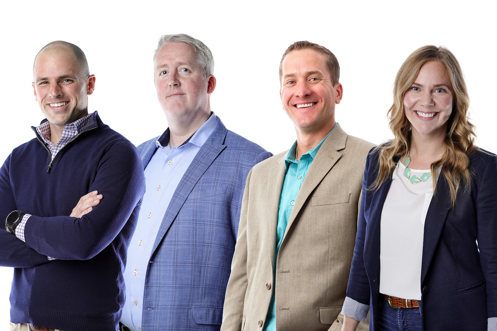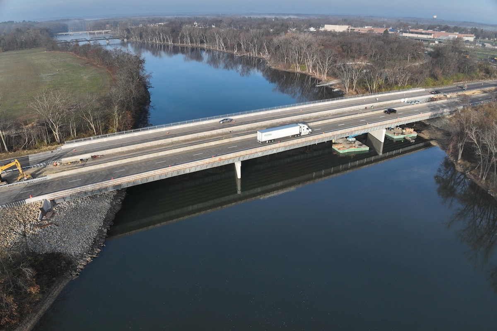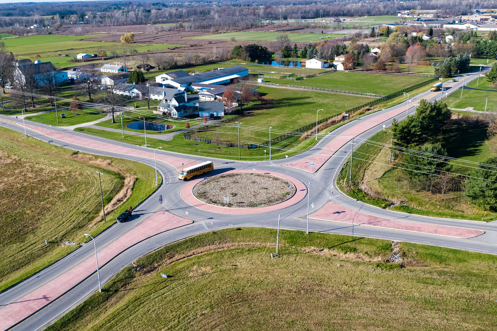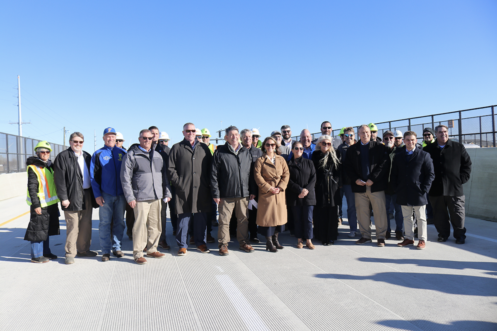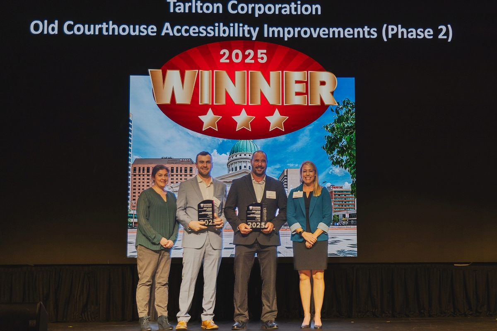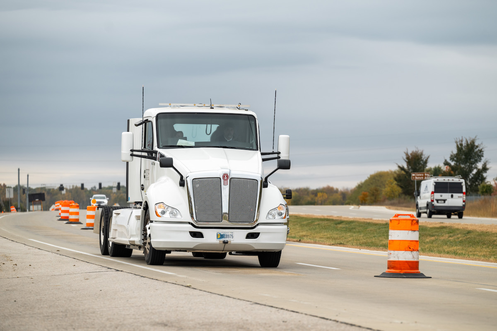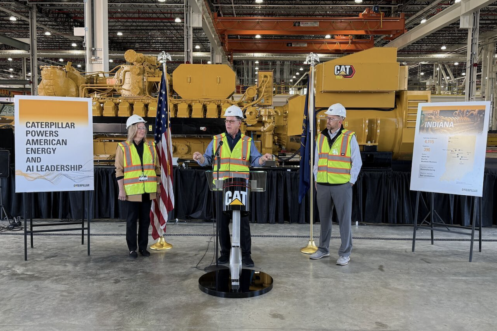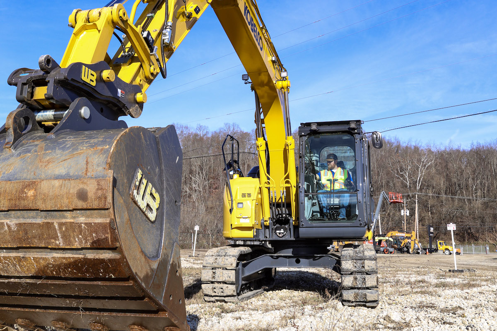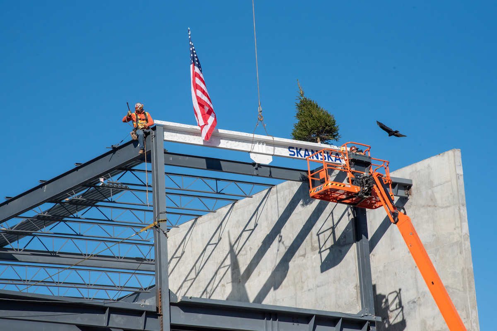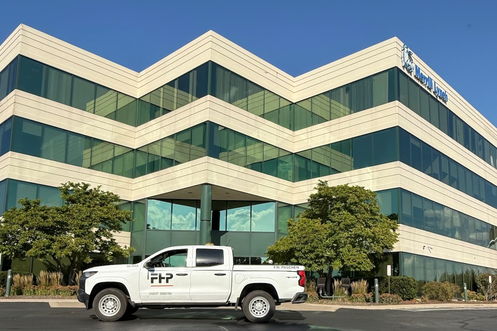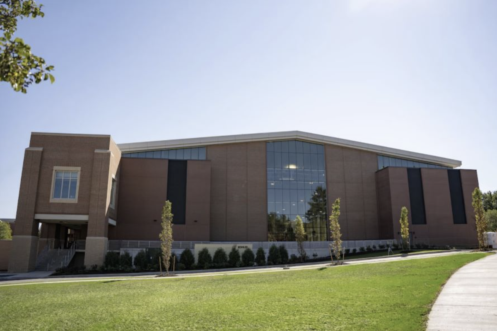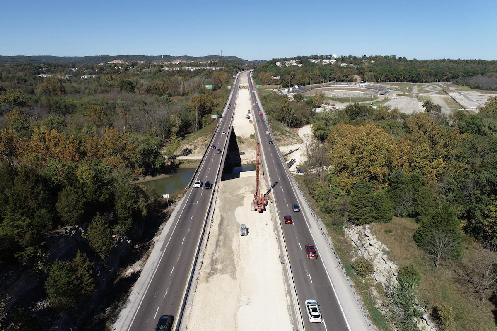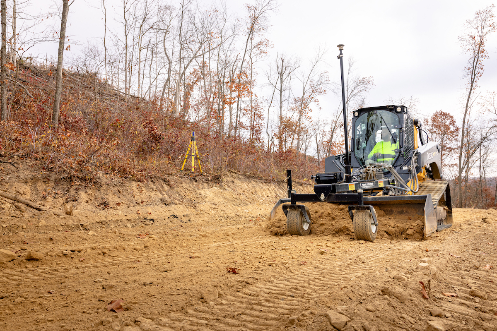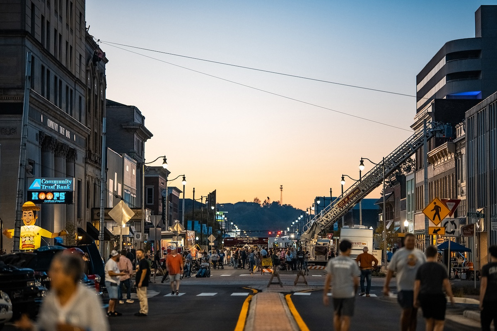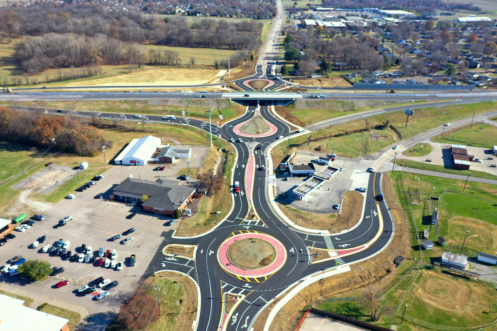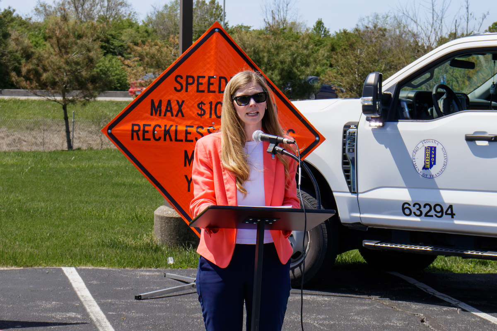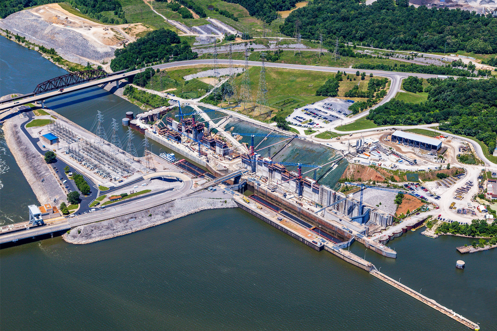Featuring 344 studio, one-, two- and three-bedroom rental units and 8,000 square feet of ground-floor retail space, the building exterior features three main materials — dark metal, white cement, and warm fiber cement. KTGY structured the building to address a challenging site topography and the river’s nearby flood zone. The resulting structure maximizes unit density and ensures all residential units are outside of the flood zone.
“Working with our trusted partner and client, Milhaus, we leveraged our expertise to ensure the building met not only their needs, but the needs of the community as well,” said Craig Pryde, Principal at KTGY. “The result is a building that provides a sense of place, connecting residents with the greater Downtown Cincinnati neighborhood.”
Functional floorplan designs and city and waterfront views from select units make these spaces stand out. The dog-friendly and amenity-rich building features both interior and exterior courtyards, a paseo to connect the two spaces, a fitness center, pool with sundeck, dog grooming area, community center, and electric car charging stations.
The architects designed a building that considered the artistic nature of the neighboring community. In order to support it and create a vibrant neighborhood, they provided spaces for local artists to create installations and provide artwork for lobby and public spaces. The ground-floor retail space adjoins the building to the River Walk beside Cincinnati’s Purple People Bridge, connecting the building with the greater neighborhood.

| Your local Wirtgen America dealer |
|---|
| Brandeis Machinery |
To complete Artistry Cincinnati, KTGY partnered with Milhaus (developer), DkGr (interior designers) and Anderson + Bohlander, LLC (landscape architect).













