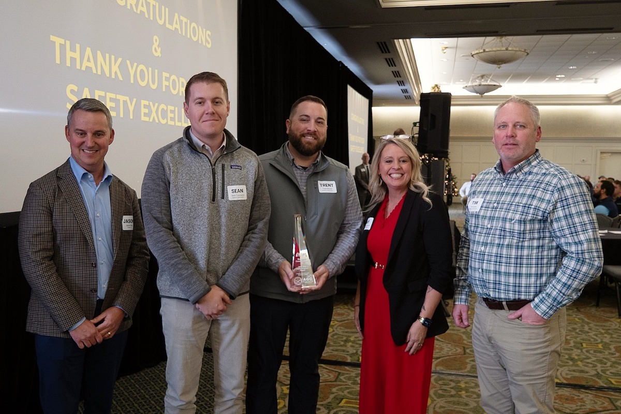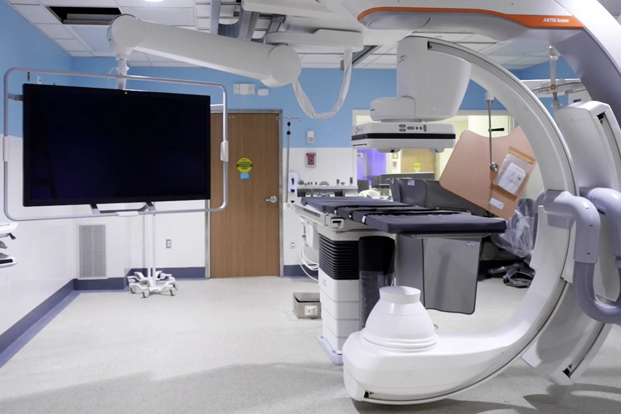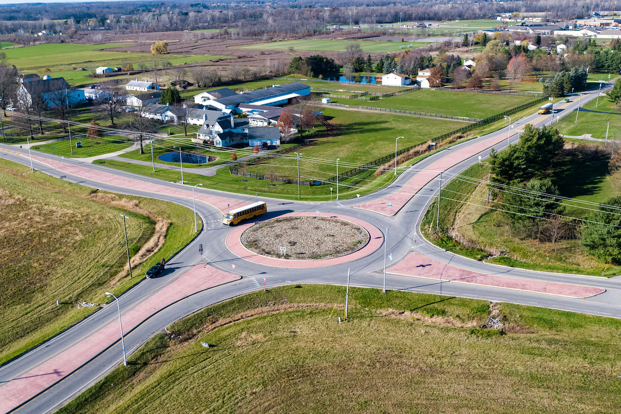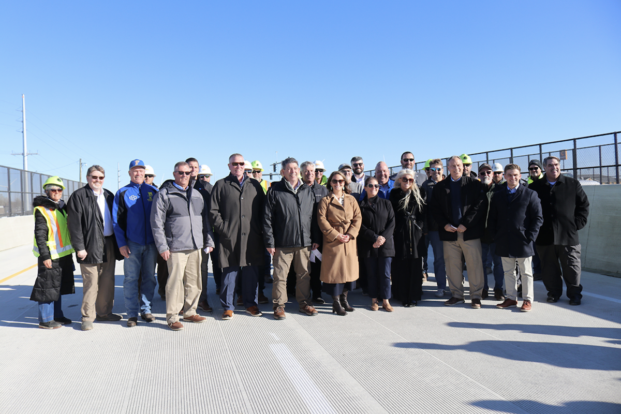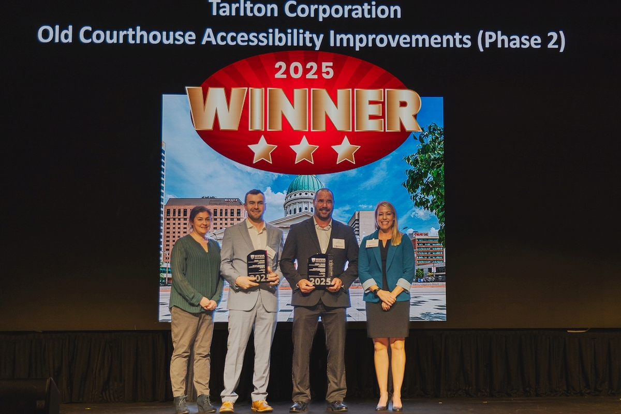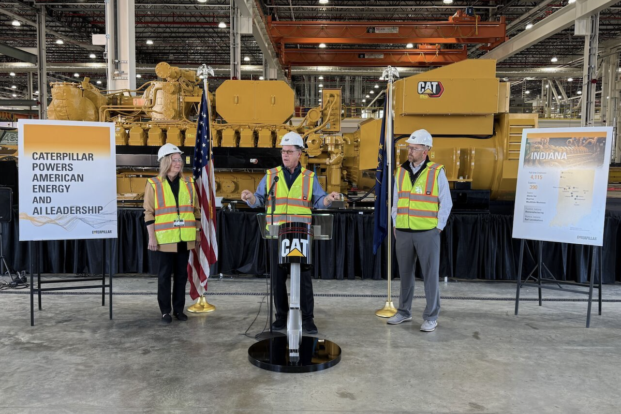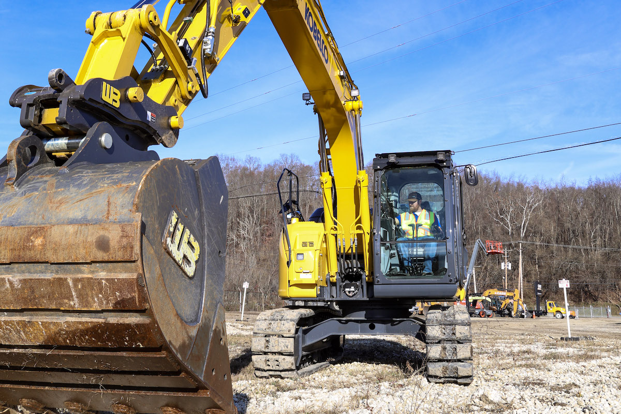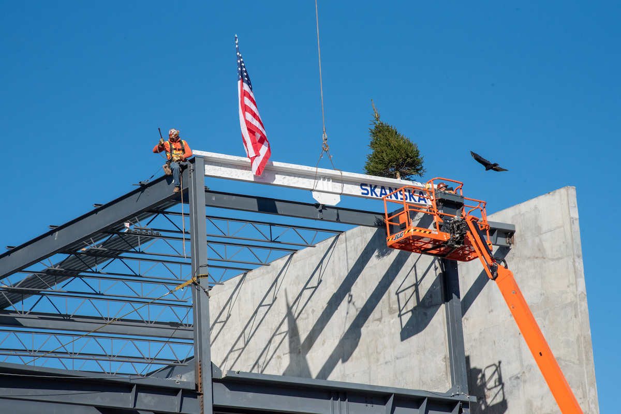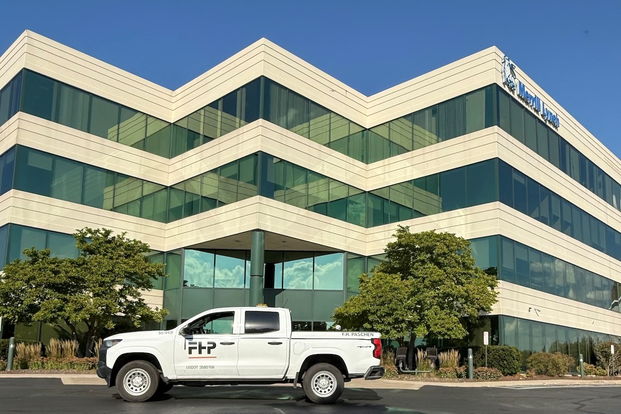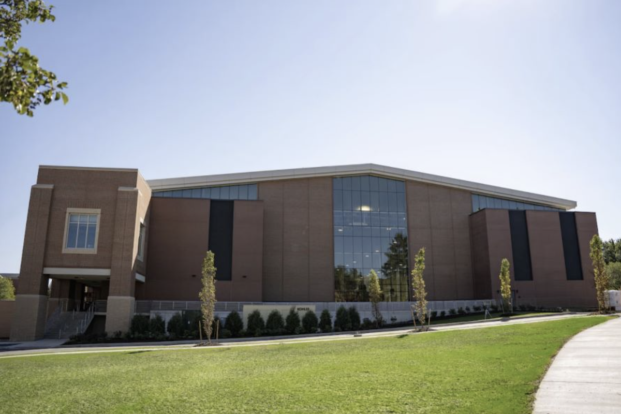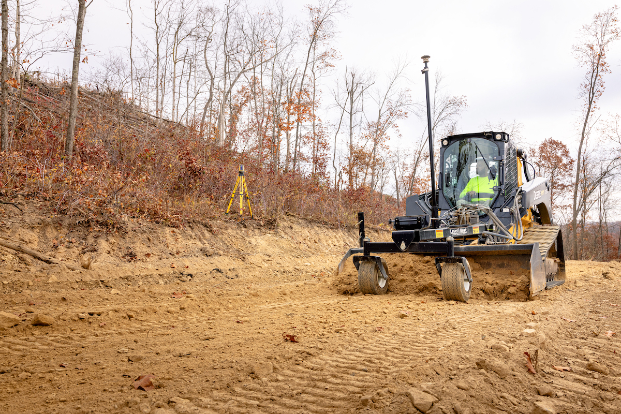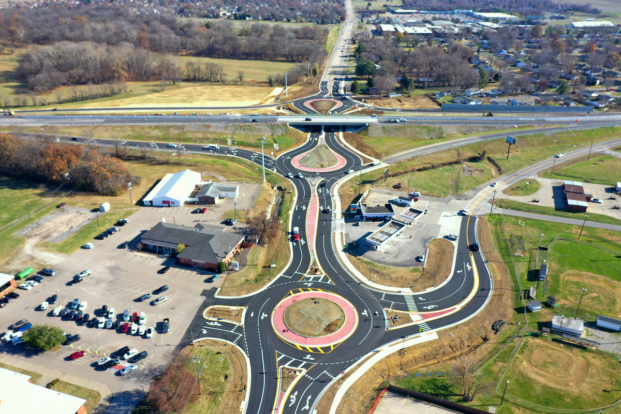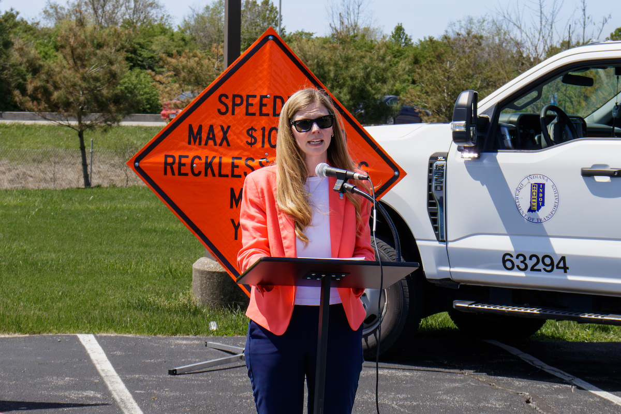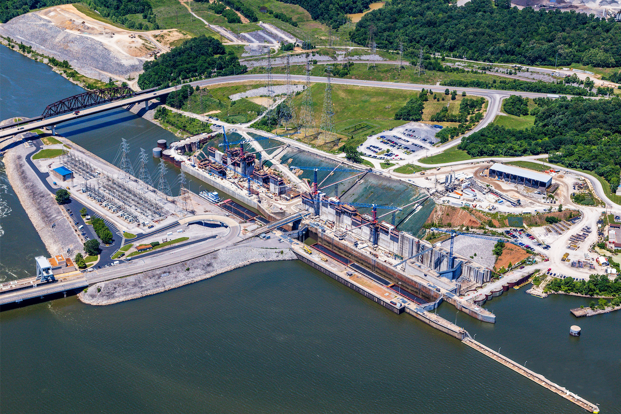In the past two months, the Fulton East development team invested research into identifying new products that enhance the health, safety, and wellness of its tenants’ employees. The building now includes the world’s first new-construction installation of Canada-based MAD Elevator Inc.’s Toe-To-Go hands-free elevator system. The elevator system utilizes foot-activated call buttons for a hands-free elevator experience, reducing the spread of germs.
In addition, Fulton East will be the first multi-story office building to employ airPHX (“air fix”) non-thermal, plasma technology throughout the entire building to help reduce cross-contaminant risks and provide employees with cleaner air and work surfaces. The airPHX technology is currently in use in hospitals, dental clinics, college athletic facilities, and commercial settings where independent, on-site testing has shown reductions of 90 to 99 percent of viruses, bacteria, and mold, both on surfaces and in the air.
“Every employee and their family is acutely aware of — and deeply concerned about — safety and well-being in the workplace environment," said Bob Wislow, Chairman and CEO of Parkside Realty, Inc., the developer of Fulton East. "As an under-construction, boutique office building, we fortunately had the opportunity to modify Fulton East’s design in response to COVID-19 in real time, allowing us to thoughtfully address employers’ increased concerns for their employees’ office experience, and create an environment where hygiene, health, safety, and wellness are holistically considered.”
In addition to T2G hands-free elevators and airPHX air and surface disinfection technology, Fulton East includes the following health, safety, and wellness enhancements:
- Touch-free thermal scanning at the lobby security desk to check people’s temperatures.
- Rosslare’s touch-free key fob access and security system.
- Butterfly, touch-free, after-hours security/building access/intercom/elevator access system.
- Private, in-building parking providing direct, touch-free, secure access to tenant floors.
- Sherwin-Williams Paint Shield, an EPA-registered, microbicidal paint that kills greater than 99.9 percent of Staph, MRSA, E. coli, VRE, and Enterobacter aerogenes within two hours of exposure on painted surfaces.
- Sloan’s touch-free, solar-powered faucets, soap dispensers, and flush valves and SloanTec Hydrophobic Glaze on all vitreous washroom fixtures.
- All washrooms constructed with one fixture more than Chicago city code to help enhance social distancing.
- Building facade of continuous, floor-to-ceiling, Low-E glass and 12-foot floor-to-floor spans to provide the maximum amount of light, air, and views.
- 10,605-square-foot floor plates for single-tenant use, providing private, exclusive, non-shared use of washrooms, corridors, and 9-by-27-foot private outdoor balconies on each floor.
- Only three columns on each floor, enabling flexibility in office design to accommodate social distancing guidelines, including two distinct wet column areas.
- Ability for larger employees to increase employees’ access to light and views, reduce density in washrooms, and corridors and increase access to outdoor space by leasing multiple floors for separate departments or teams.
- An 8,000-square-foot rooftop garden park available for the use of building occupants, offering seating for individual relaxation and small group meetings. In addition, a amphitheater-style seating area with a large screen TV is available for outdoor presentations, training sessions, company meetings, entertainment, and casual gatherings.

| Your local Komatsu America Corp dealer |
|---|
| Brandeis Machinery |
Chicago-based Clayco, a design-build firm, is leading the Fulton East design-build team, in collaboration with Lamar Johnson Collaborative as the building’s architect. Chicago-based Interior Designer Holly Hunt designed Fulton East’s lobby.
“We’ve been impressed by the forward-thinking vision and hands-on approach of Fulton East’s developers throughout the entire design process, and especially as they recently did extensive research to quickly implement even more of today’s most advanced health, safety, and wellness features,” said Architect Lamar Johnson.
“We believe we have entered a new era where many firms will be less inclined to pursue large floor plate buildings filled with a huge number of employees or multiple companies on each floor sharing washrooms, corridors, and public areas or high-rise buildings with crowded lobbies and long waits for the elevators,” Wislow said. “Fulton East will house only 400-500 people at full occupancy, and at just 12 stories tall, employees may choose to use our hands-free elevators or sunshine-filled staircase to access their space. The experience of a safer, healthier, and more controlled office environment will help tenants attract and retain top employee talent for years to come.”















