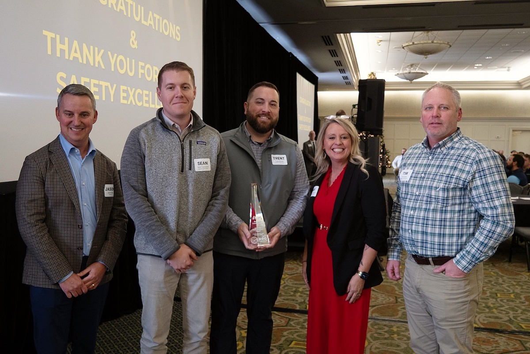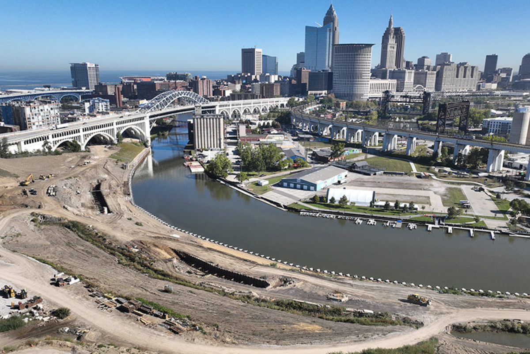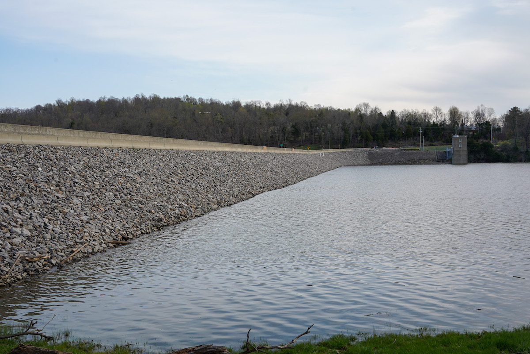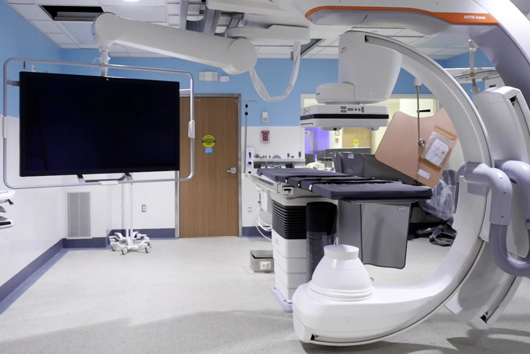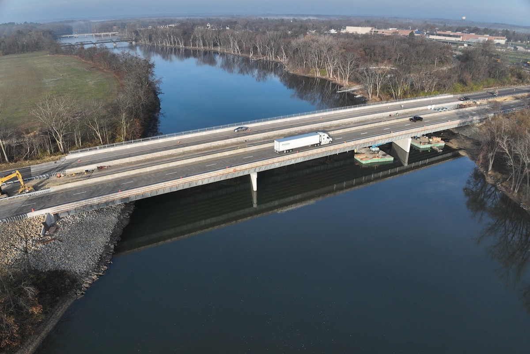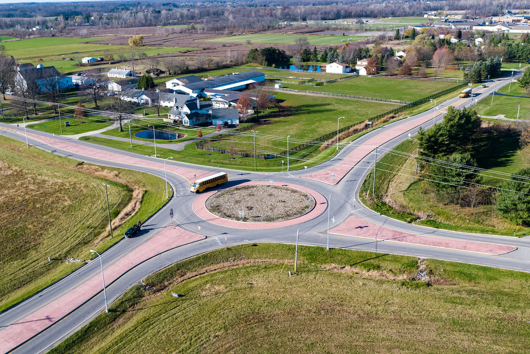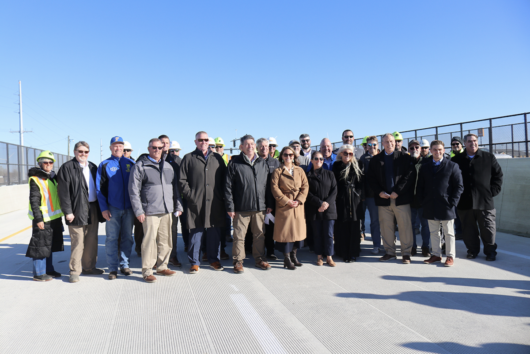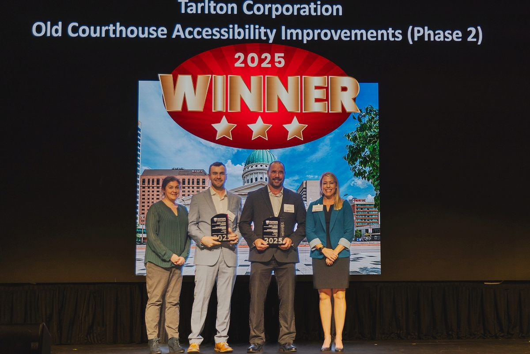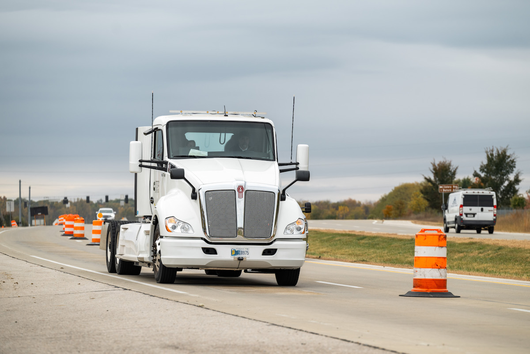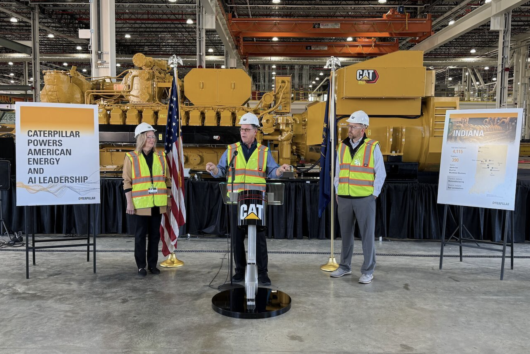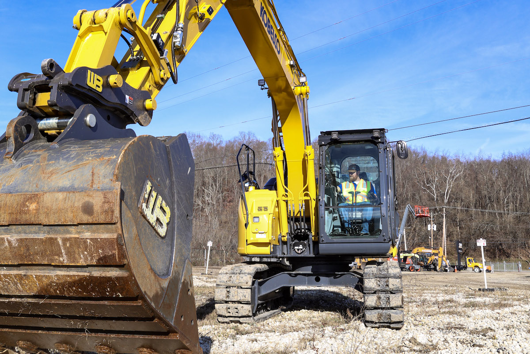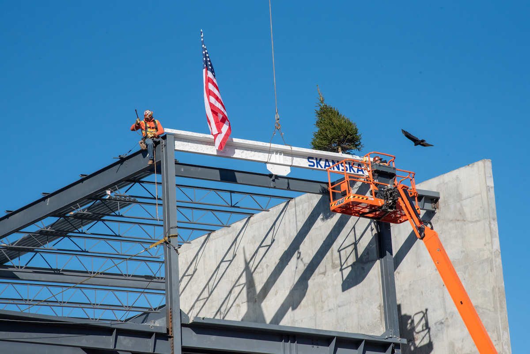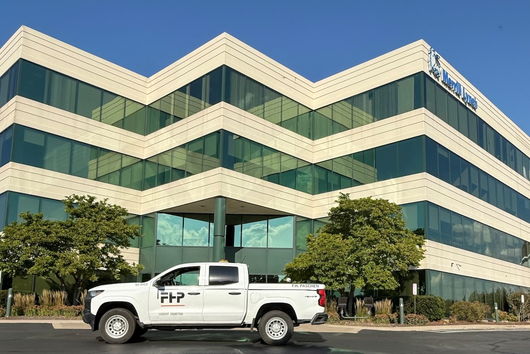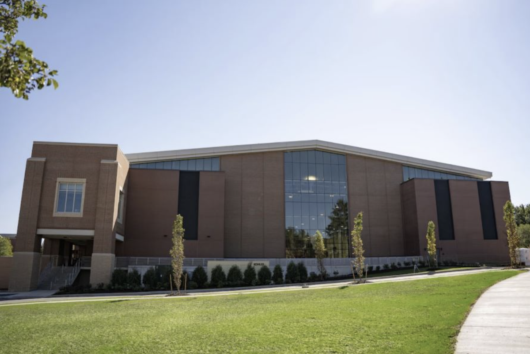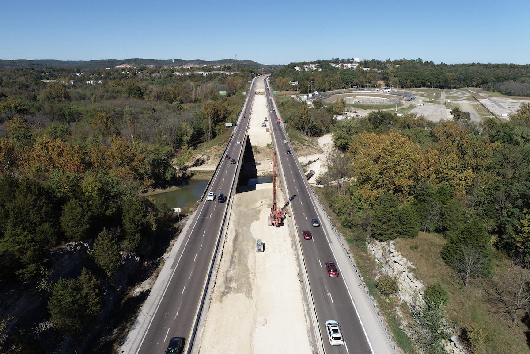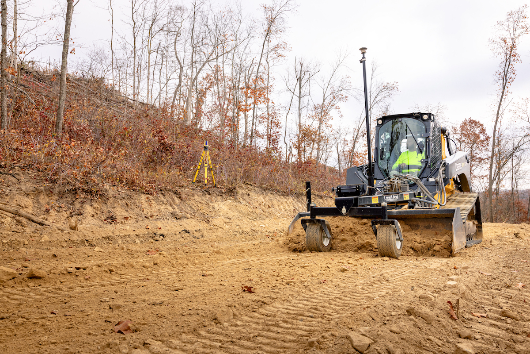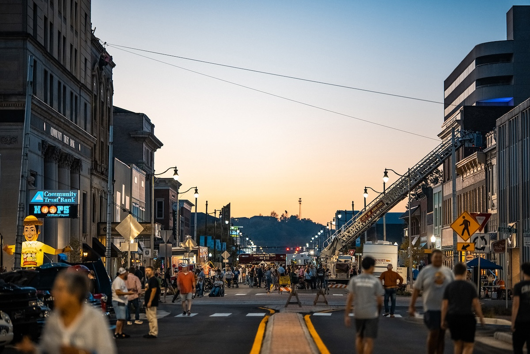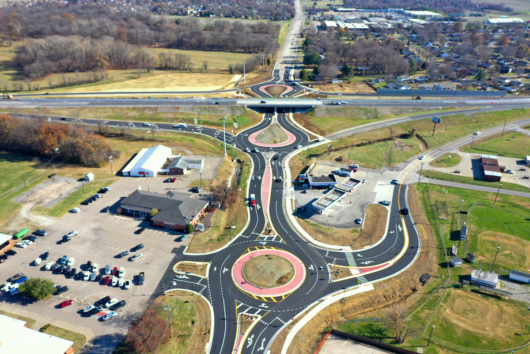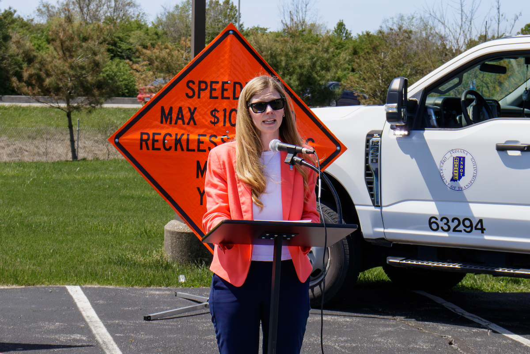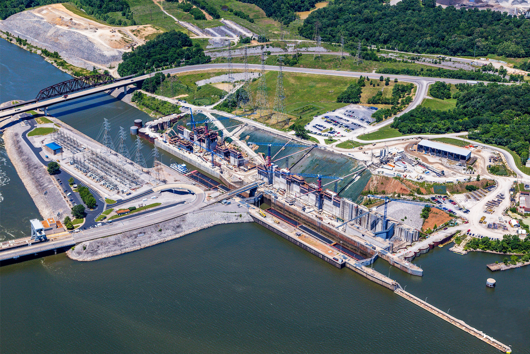“The county wanted everyone together,” says Jerry VanderVeen, with M.W. VanderVeen Project Management of Kalamazoo, owner’s representative for the justice facility project.
Justice operations are currently situated at different locations. One is a courthouse built in the 1930s and functionally antiquated, VanderVeen says. The second and third locations were built more recently, but the county needed consolidation.
“This is the biggest capital investment Kalamazoo County [government] has ever made,” VanderVeen noted.
Planning began in 2017. CSM Group, headquartered in Kalamazoo received the construction management contract and began collaborating on the project in the fall of 2019. The firm has worked in 35 states and Canada, with 80 percent of its business from repeat customers.

| Your local Case Construction Equipment Inc dealer |
|---|
| Burris Equipment |
TowerPinkster of Kalamazoo and HOK of St. Louis designed the new building for greater efficiency, security and safety. The team also designed the three-story Gull Road Family Justice Complex in Kalamazoo, which opened in 2016.
JDH of Grandville, Michigan, provided structural engineering. Hurley & Stewart of Kalamazoo provided civil engineering services for the new justice center.
“We designed the [justice center] building during the middle of COVID, and we designed it virtually on Zoom meetings, which was something new,” VanderVeen recalls.
The courtrooms feature technology for remote broadcasts and livestreaming of high-profile cases to a media conference room. Additionally, for safety, the building has extra stairwells and elevators, so defendants and victims do not meet in the hallways.
“The first time everybody meets is in the courtroom,” says Brian Beaver, Vice President and Project Executive with CSM Group.

| Your local Leica Geosystems Inc dealer |
|---|
| Laser Specialist inc |
Sustainability was important to county leadership. The new justice facility features a center light wall, which brings natural daylight into the interior courtrooms to reduce tension and anxiety and a large overhang and sunshade on the south-facing curtainwall elevation to help regulate solar heat. The justice center features LED lights, lighting controls and a white thermoplastic polyolefin roof. The building is designed to meet LEED Silver standards, but the stakeholders are not seeking certification from the U.S. Green Building Council.
“It’s a very well-thought-out courts building,” VanderVeen says.
VanderVeen reports the county was interested in a contemporary design that demonstrated transparency, accessibility and civic integrity. Hence, the building’s exterior sports a significant amount of glass. Steel studs, insulated metal panels, and ultra-high-performance concrete panels clad the other sides of the building.
“Kalamazoo is not a big town, so a project of this size generates interest,” Beaver reports. “It was important to the county that we got as much [local] trade participation as we could.”
CSM Group created interior finish bid packages on the lower level, first and fourth floors to help engage local bidding. The courtrooms had the same interior subcontractor to ensure the continuity of the finishes. Drywallers, painters and flooring contractors were available in Kalamazoo. “By doing that, 90 percent of the work that local bidders bid on was awarded local,” Beaver says.

| Your local LeeBoy dealer |
|---|
| Brandeis Machinery |
Crews had to remove a significant amount of mildly contaminated soils before starting construction, which VanderVeen considers typical for urban settings. There were no other environmental issues.
Construction began in May 2021. Based on the depth of the water table and the desired prominence of the building façade, the basement is nine feet below grade and nine feet above grade. “The first floor is nine feet above street level,” Beaver says.
The building sits on about 300 24-inch diameter auger-cast pilings drilled to a depth of 50 feet, which will carry the buildings’ columns. The lowest, below-ground level, with parking, mechanical spaces, storage and holding areas, has post-tensioned concrete, and the remaining five stories above grade are structural steel. The structural concrete contractor and structural steel contractor are from Grand Rapids, Michigan.
“In the post-tensioned deck, the structural engineer was able to detail some large embed plates placed during the pour,” Beaver says. “And all of our anchor points were welded at the end to the embed points.
CSM Group employed building information modeling and virtual design and construction for the mechanical and electrical work. The company prefabricated some of the more extensive ductwork. “It helped with all of our penetrations through the post-tensioned deck as well as coordination coming out of the mechanical shafts and the high ceilings in the courtrooms,” Beaver says.

| Your local Takeuchi Mfg Ltd dealer |
|---|
| Brandeis Machinery |
The first floor features an exterior, entry-level grand staircase to enter the building. Jury assembly and public-facing areas are located on the first floor.
In the courtrooms, on the second, third and fifth floors, the judges’ benches are elevated as are their chambers and offices to keep Americans with Disabilities Act ramps to a minimum. That required 18-foot floor-to-floor heights to allow for higher ceilings, which helped with acoustics and installation of the mechanicals, Beaver says. One goal was to keep the courtrooms as quiet as possible without a white “air noise.”
“Judges can speak in a normal voice and hit the gallery space,” Beaver says.
The building has seven elevators and Beaver reports that led to some interesting complexities, such as getting the elevator shafts and stairwells in place.
Crews lifted the final and highest beam into place on May 19, 2022, using a Potain tower crane, after county officials and trade partners signed their names to the beam, which had been painted white.

| Your local Deere & Co dealer |
|---|
| West Side Tractor Sales Co |
The project has experienced some supply chain issues, such as obtaining wooden doors and exterior cladding, and labor shortages, but it has overcome those challenges.
The Disabled Veterans Memorial, currently at the 1930s-era courthouse, will be moved to the south pedestrian-oriented plaza lawn in front of the new structure.
“CSM Group is proud to be working with the county on this landmark project in Kalamazoo,” Beaver concludes.
At peak construction this winter, about 150 trade workers were on site daily. The justice facility is scheduled for completion in late summer 2023. County officials anticipate the new building will serve the community for the next 100 or more years.
“It’s a beautiful building,” VanderVeen concludes. “We have a great team. We met challenges as they arose.”

| Your local Atlas Copco CMT USA dealer |
|---|
| Brandeis Machinery |
Photos courtesy of CSM Group



















