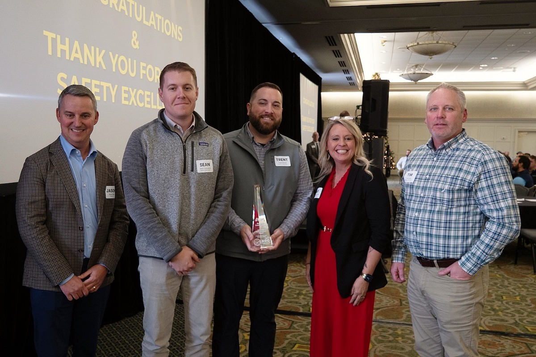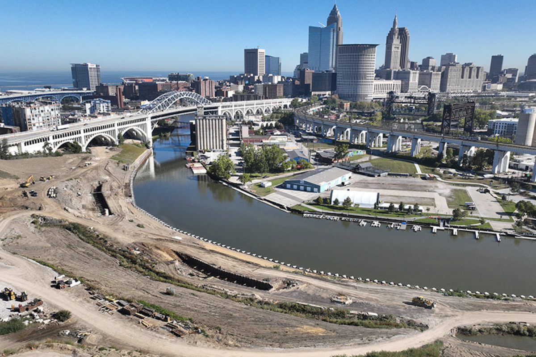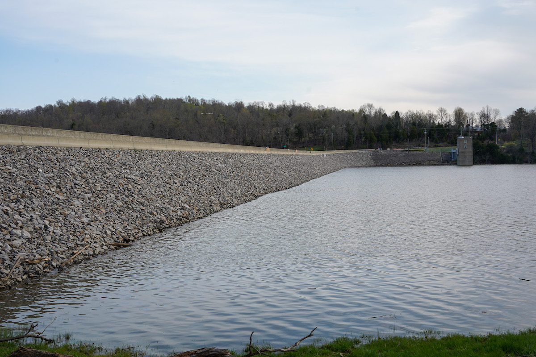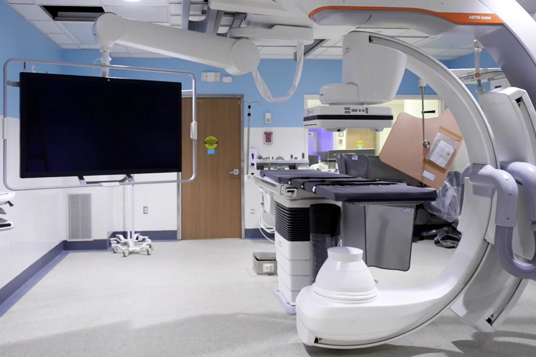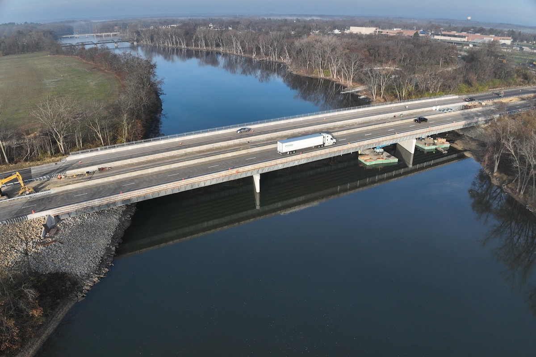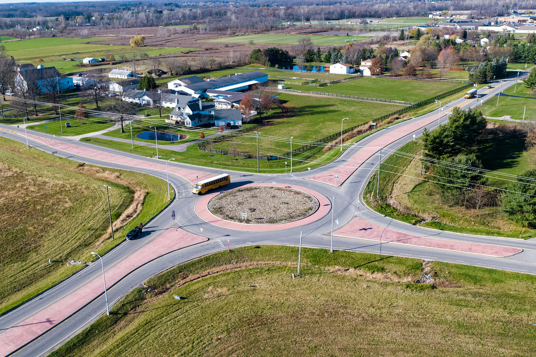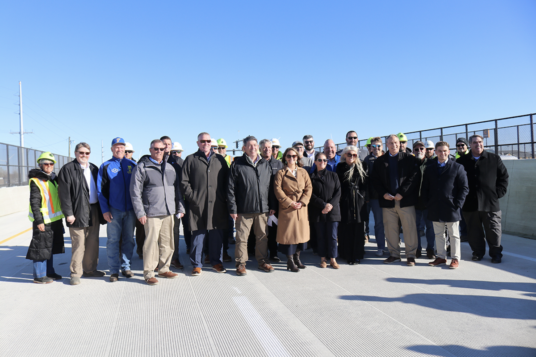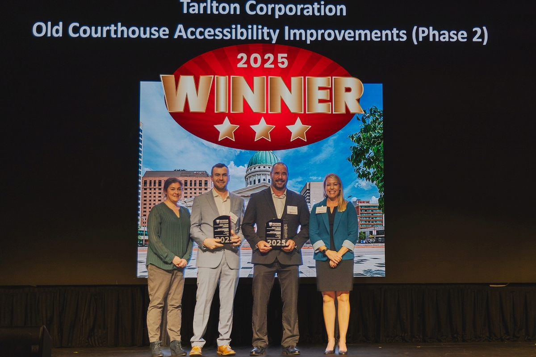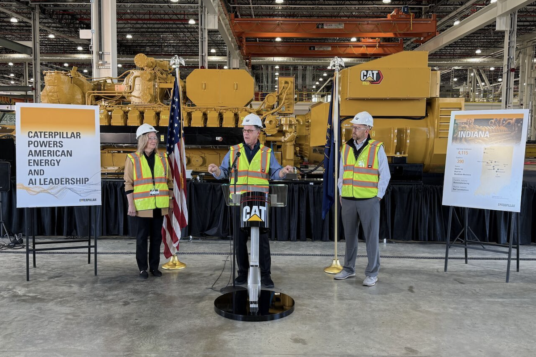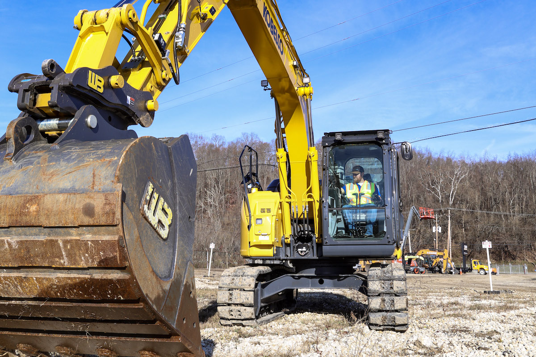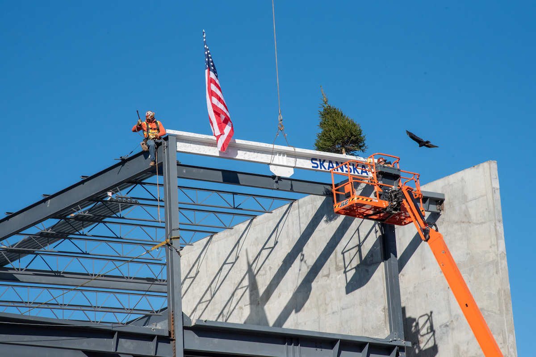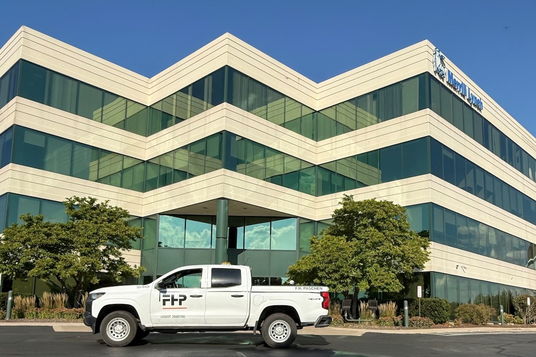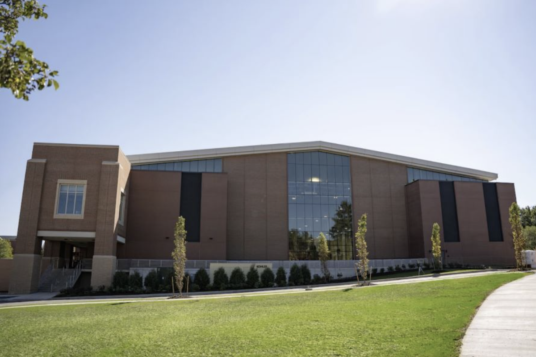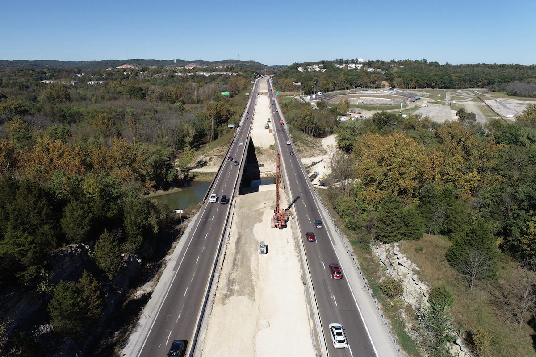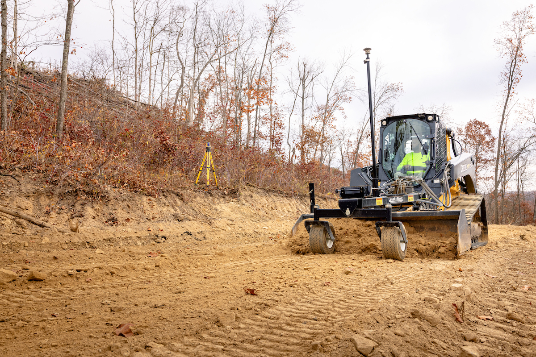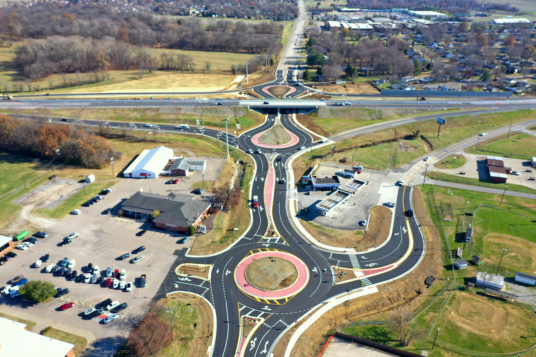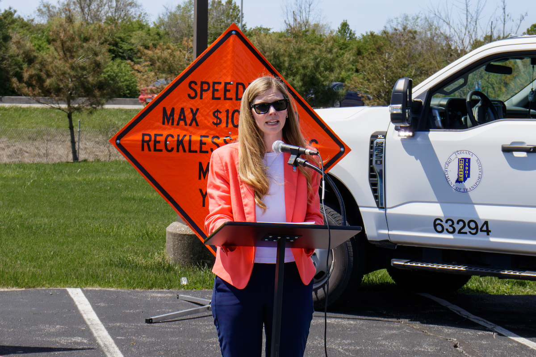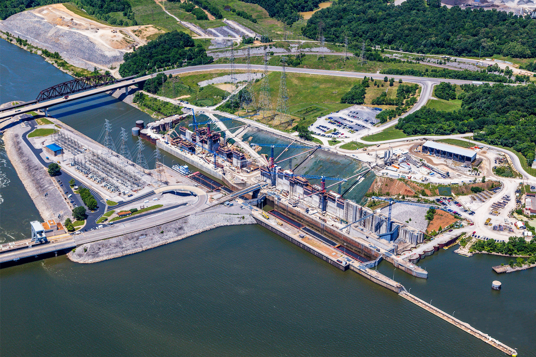“This is yet another sign that Chicago industrial properties remain strong,” Augustyn said. “There is high demand for high quality, mid-size buildings in infill markets, and we aim to help fulfill that demand.”
The property was constructed on 11.68 acres of land. It includes 18 docks, two drive-in doors, an ESFR wet pipe system, a three-phase electrical system and a ballasted rubber roof system. The building has 32-foot clear height ceilings and 104 parking stalls. In order to maximize the building footprint, a complete underground storm water detention system in compliance with MWDR’s latest water quality standards was constructed.
Augustyn was the Principal on the project. Principle’s Rick Grabowski acted as the Senior Project Manager. Principle’s Tom Sterbenz served as on-site Superintendent. Harris Architects provided design services.













