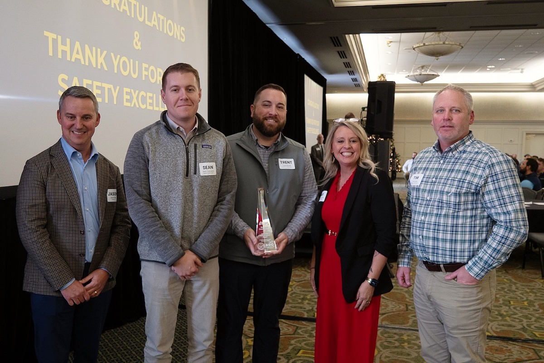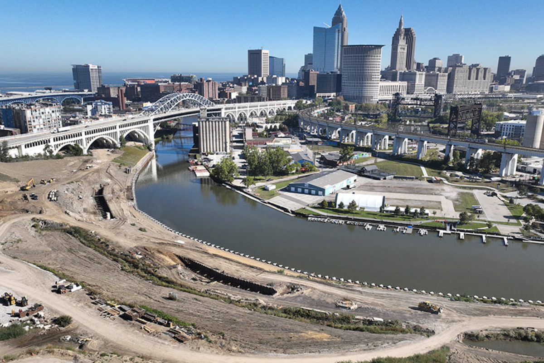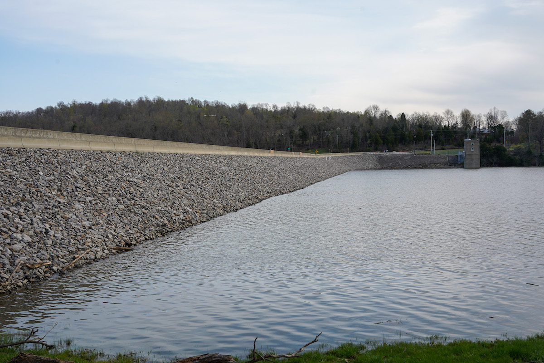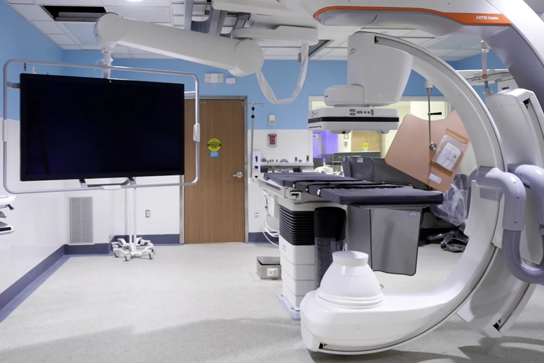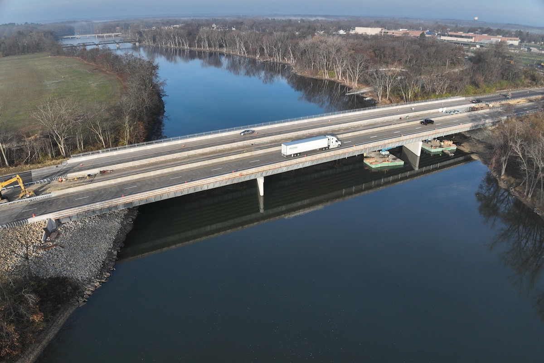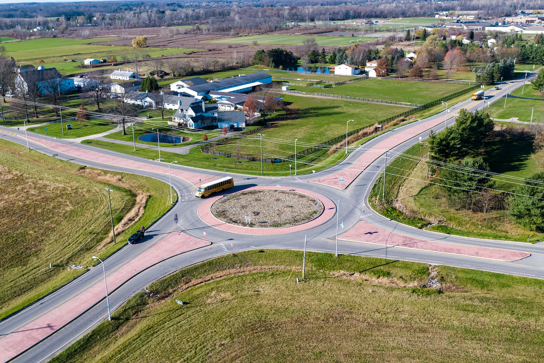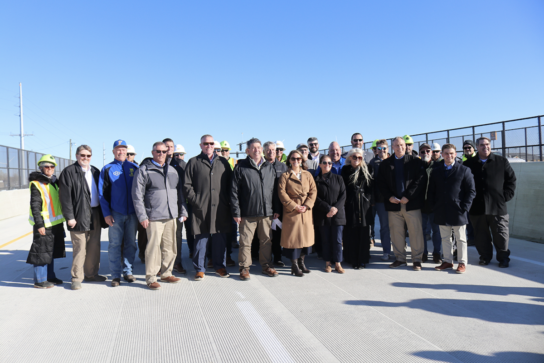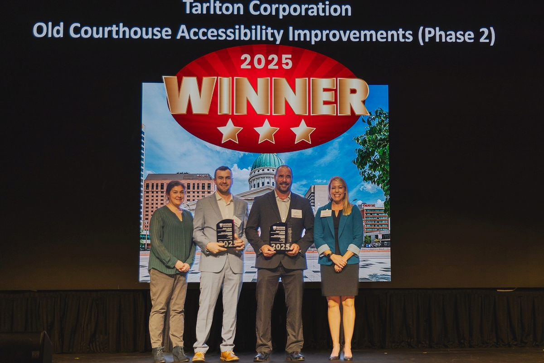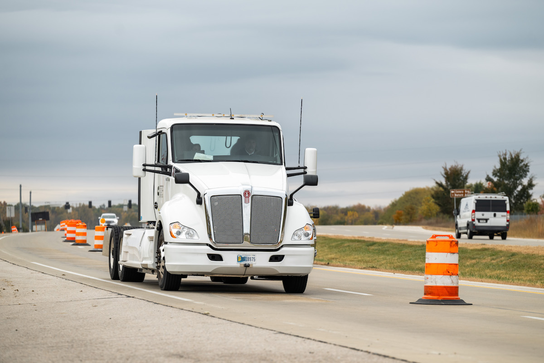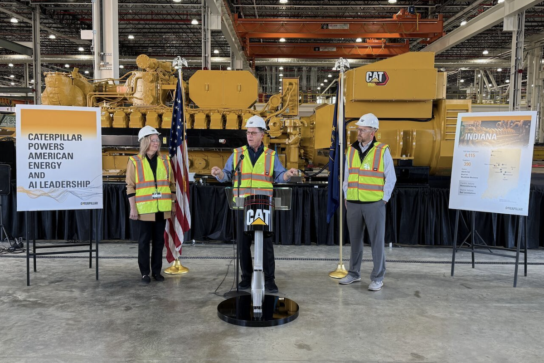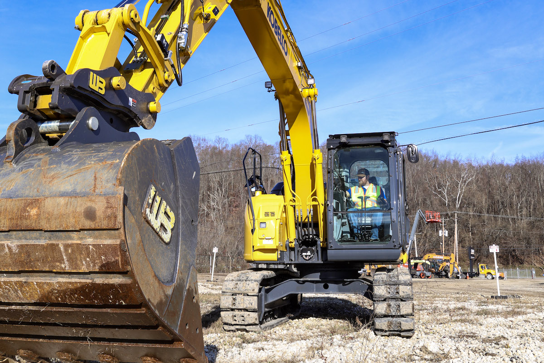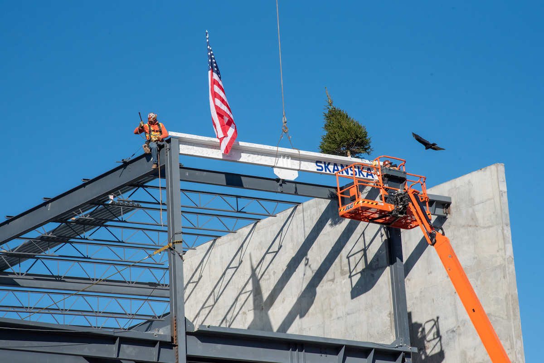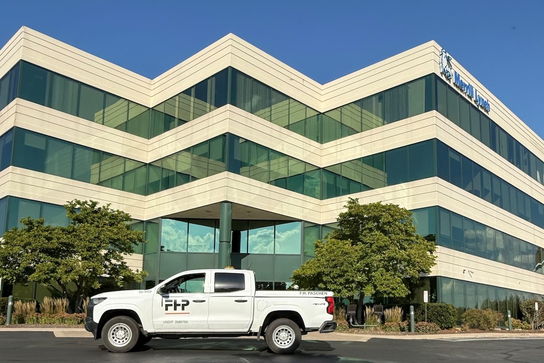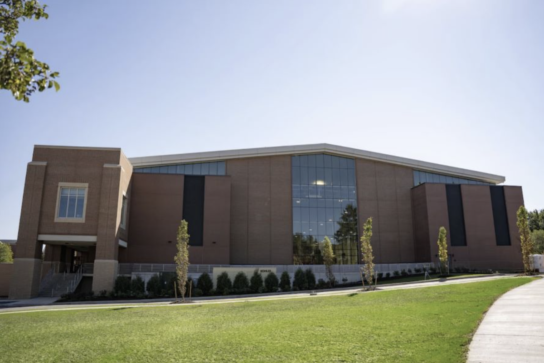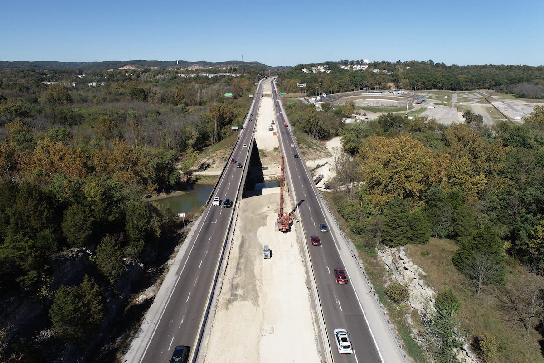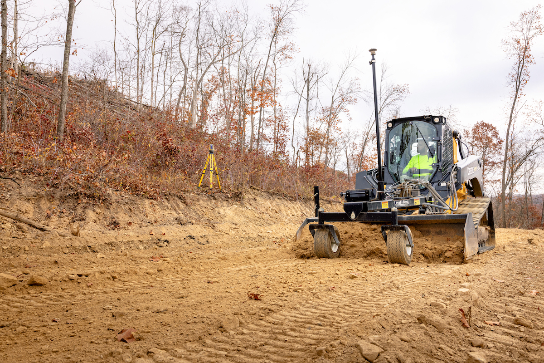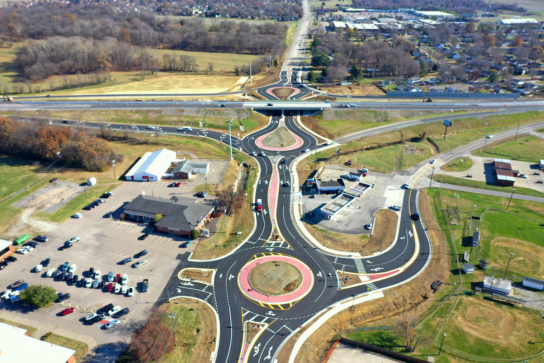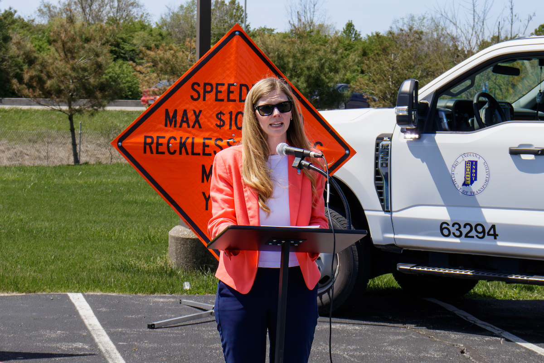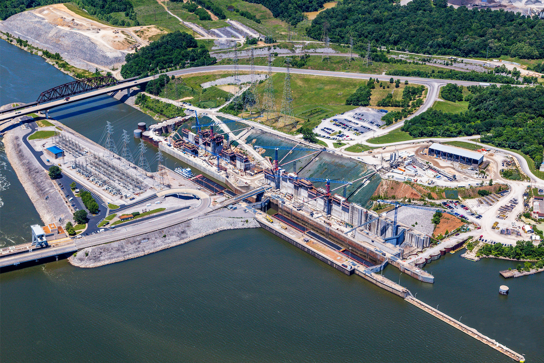Walsh Construction, architect-of-record HKS, and designer Pelli Clarke Partners broke ground on Salesforce Tower in 2020. The project team and subcontractor partners, under the direction of global real estate developer Hines, the Joseph P. Kennedy Family, and RL Edward Partners, Inc., worked through a pandemic, supply chain challenges, and labor shortages to achieve an on-schedule completion in 2023.
Construction of the 1,422,000-gross-square-foot office tower included 10,000 tons of structural steel and 5.3 million pounds of rebar. Walsh Construction was also responsible for delivering the main lobby, which is surrounded by a 25-foot-tall cantilevered, structural glass curtain wall as well as marble-cladded interiors. Salesforce Tower Chicago is designed and constructed to achieve the highest levels of sustainability, including LEED v4 Gold Certification for the exterior.
The high-rise is a model of sustainability, with base building operations operating via all-electric equipment and infrastructure, while enabling the building to fully benefit from the City of Chicago’s clean energy transition. Salesforce Tower Chicago is also the first building in the city to require Environmental Product Declarations to quantify the embodied carbon emissions of concrete and steel, resulting in a 19 percent overall reduction in carbon emissions compared to the industry average. Salesforce Tower Chicago is the final structure to complete the Wolf Point master plan development. In 2019, Walsh Construction delivered Wolf Point East, the 60-story residential high-rise that resides immediately east of Salesforce Tower Chicago.














