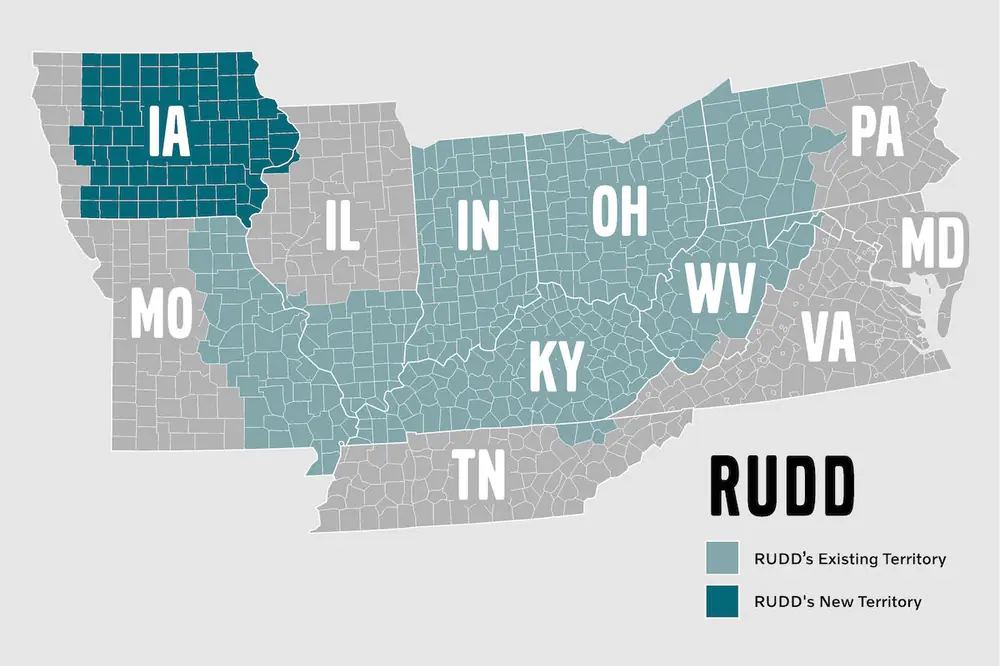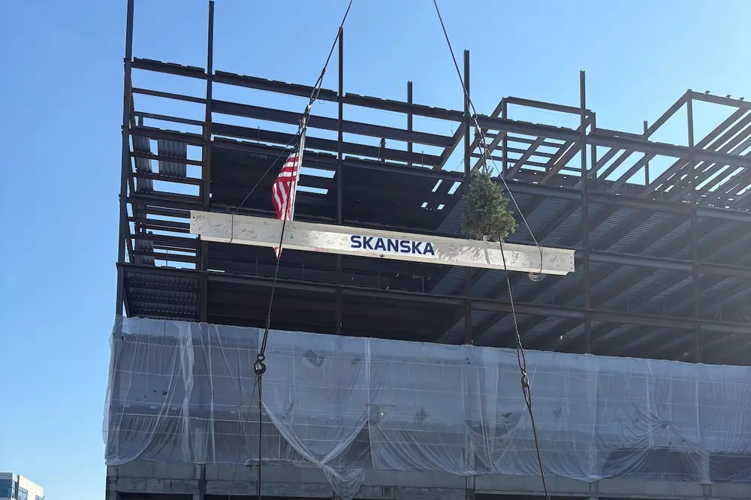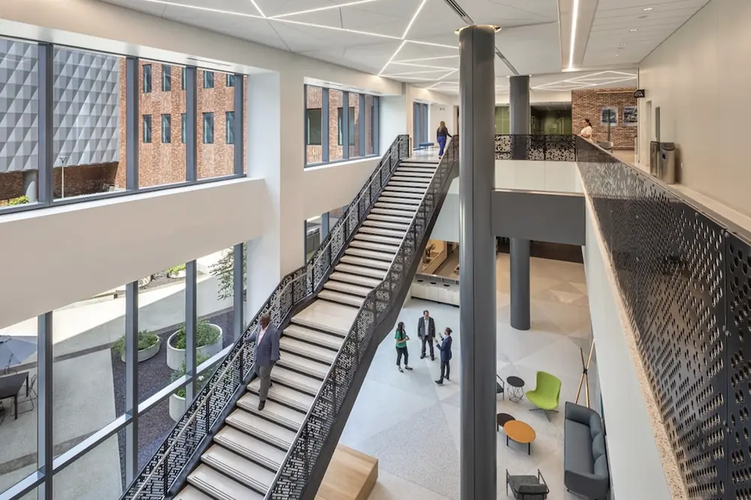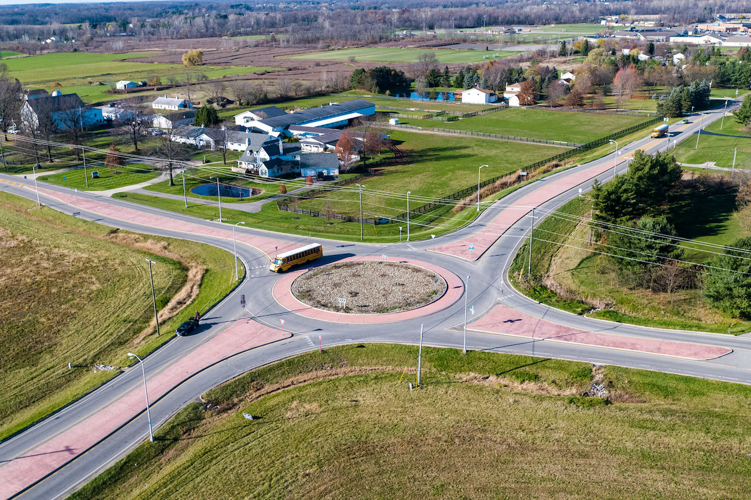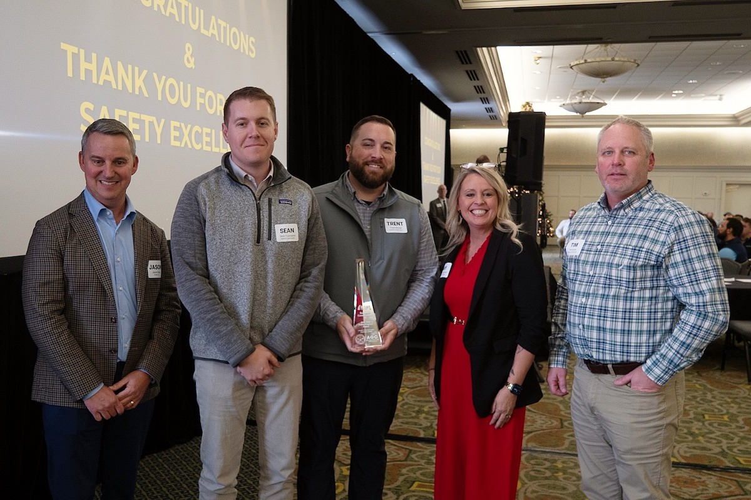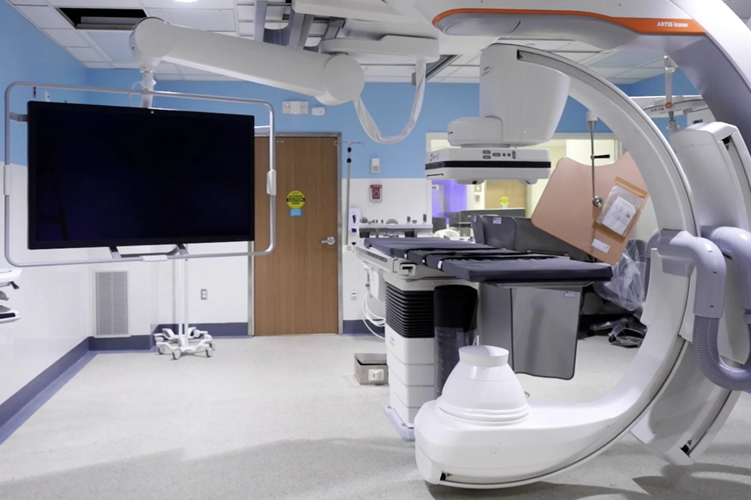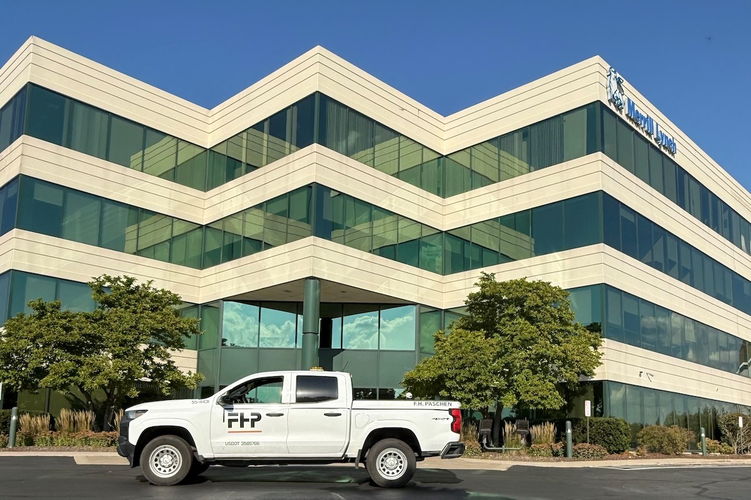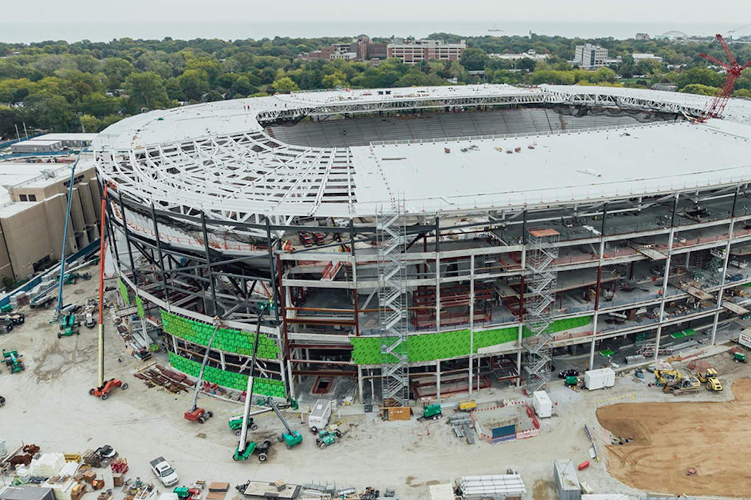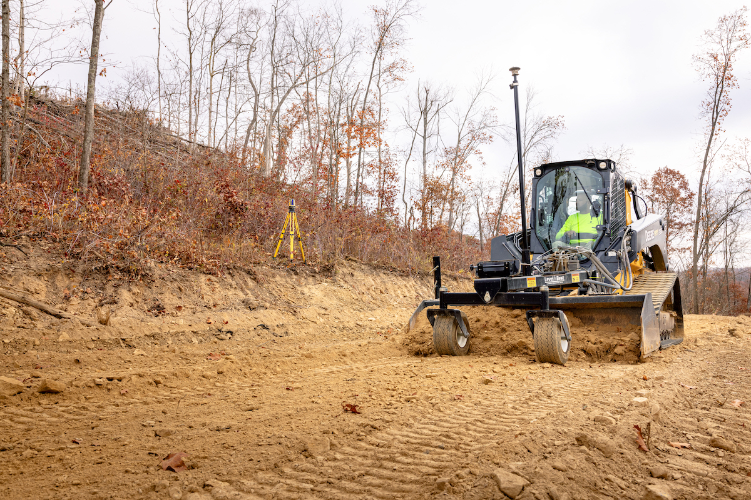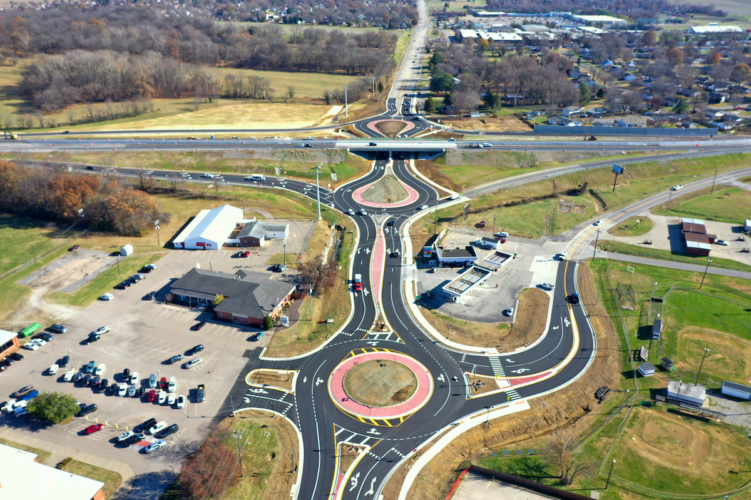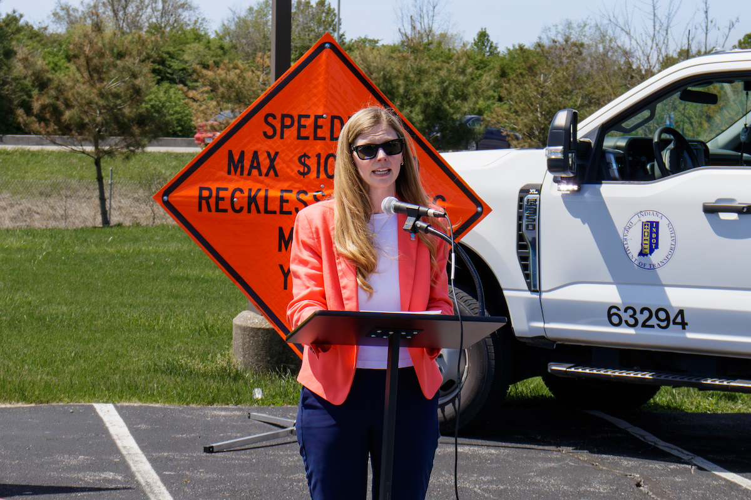"It's an enormous privilege to help usher in the first generation of Hammond Central students for the 2021-2022 school year," said SCH Superintendent Scott Miller.
The district closed its aging Clark, Gavit, and Hammond High schools at the end of the 2020-21 school year and redistricted students between Hammond Central and Morton High School. The Hammond Central name and mascot — the Wolves — came from a series of in-person and virtual town hall meetings and two community surveys conducted over more than two months. The district worked directly with architecture firm Schmidt Associates and construction company The Skillman Corporation on the school's design and building.
“Collaborating with the School City of Hammond since 2017, we have been inspired by a community truly invested in their school. Partnering with a community task force, the School Board, school leadership, parents, and even students, we envisioned and brought to life a space that will serve the community and enhance learning outcomes for many years to come. We could not be more proud of the final product, ” said Schmidt Associates CEO Sarah Hempstead, AIA, LEED AP.
According to Steve Schaecher, AIA, LEED AP, CDT, Principal and Senior Project Architect at Schmidt Associates, "the media center location is a symbol of the importance of knowledge and progress in the community." Clerestory windows along Hammond Central's public corridors bring more natural light into the building. The school houses more than 60 classroom spaces. These spaces include science and art rooms, along with an open-concept Project Lead the Way classroom that allows for hands-on production areas.

| Your local Wirtgen America dealer |
|---|
| Brandeis Machinery |
When designing the 7,403-square-foot cafeteria space, the district incorporated the school colors of the now-closed Clark, Hammond High, and Gavit. The cafeteria kitchen includes cooking equipment, including a double-decker TurboChef pizza oven. Students can choose from various food stations, such as international cuisine, sandwiches, salads, and comfort food. As always, all SCH students receive breakfast and lunch at no cost.
Inspired by discussions between Schmidt Associates and incoming Hammond Central students, a designated senior "chill room" sits adjacent to the cafeteria. This space is a separate relaxation and study area for students in upper grades.
Hammond Central's Black Box Theater is the largest in the tri-state area. It complements the 1,300-seat auditorium at Morton High School. It offers a flexible thrust stage model by using a tension grid using a complete LED lighting system to provide variety in performance capacity.
At 643 automated theatrical seats, the floor space is configured to support all aspects of performance. The area is electrically and acoustically balanced. It uses architecturally integrated audio, internally constructed wall displays, and motorized front projection. It employs sound paneling and a deep blue color-absorbed base.
The black box theater is designed to grow usage for the district and community in multiple-use scenarios that expand the district's artistic impact.

| Your local Deere & Co dealer |
|---|
| West Side Tractor Sales Co |
The north and south corners of the building are home to the school's athletics facilities, including a 14,146-square-foot main gym and 12,324-square-foot auxiliary gym, a wrestling and weight room, and an eight-lane pool area. All sports equipment is brand new and ready to meet the needs of the student athletics population.














