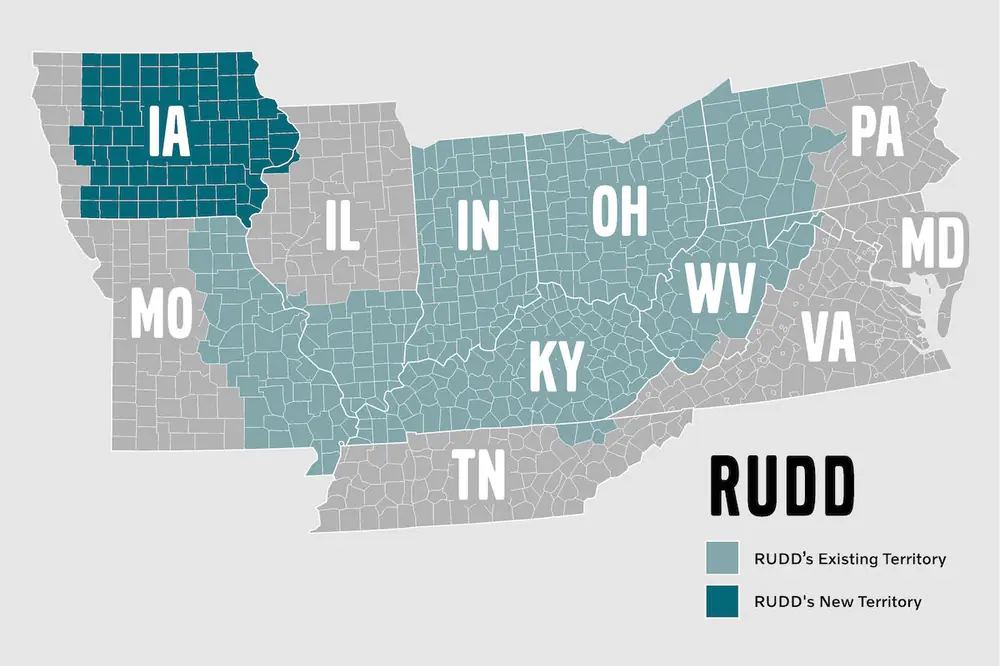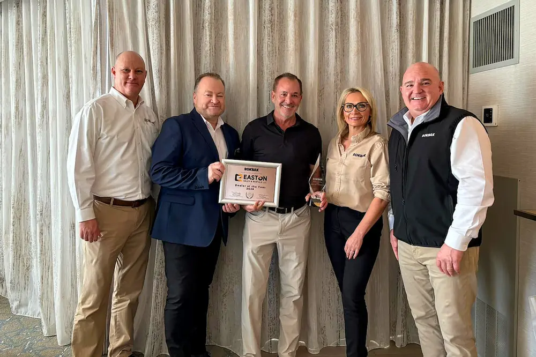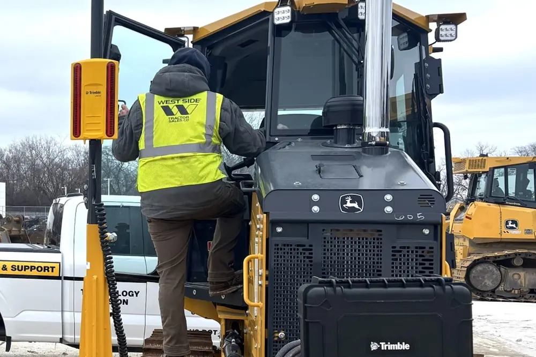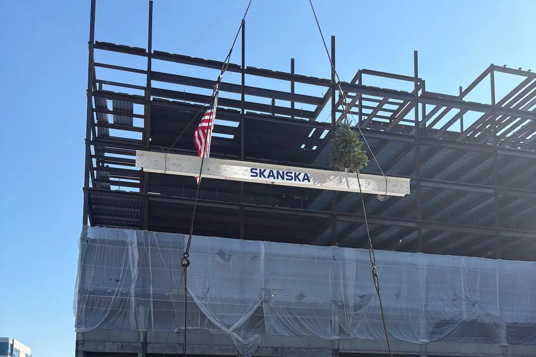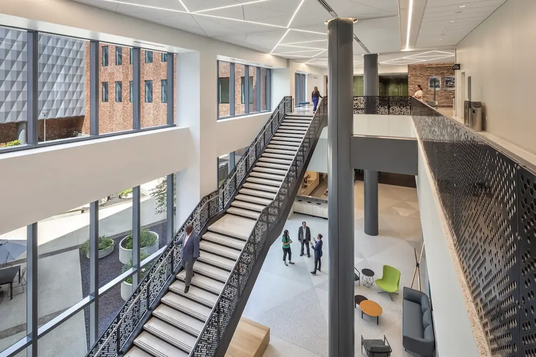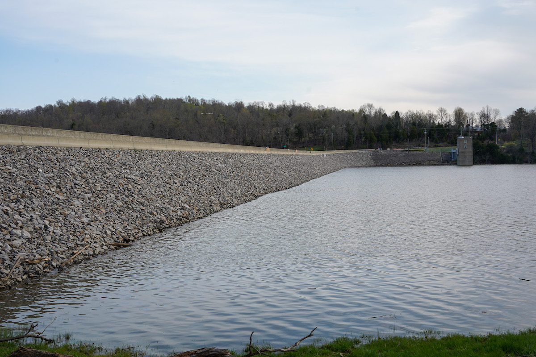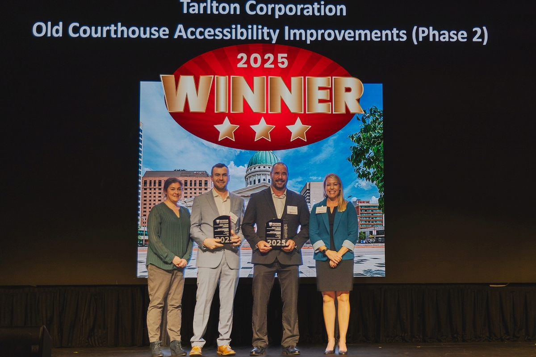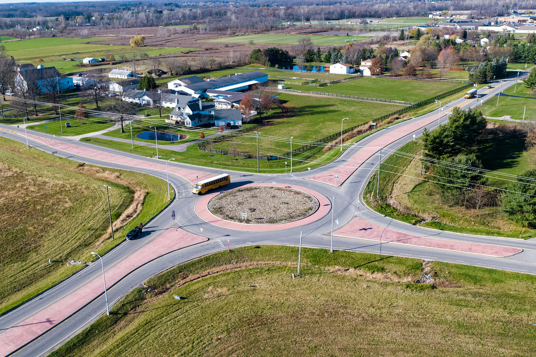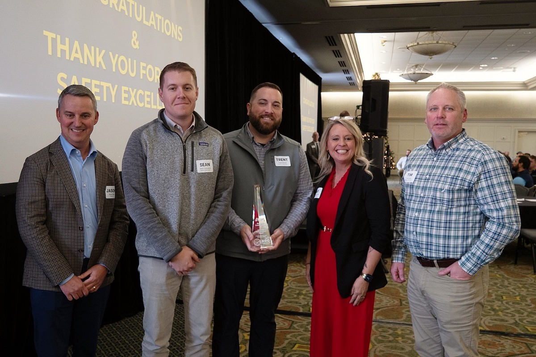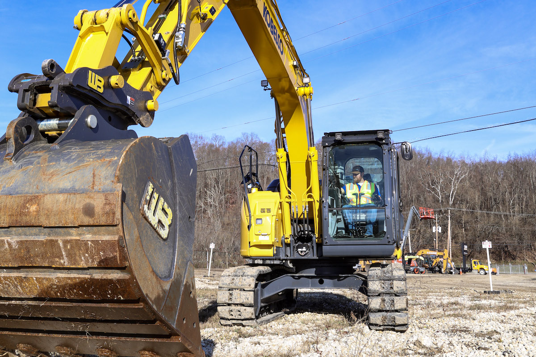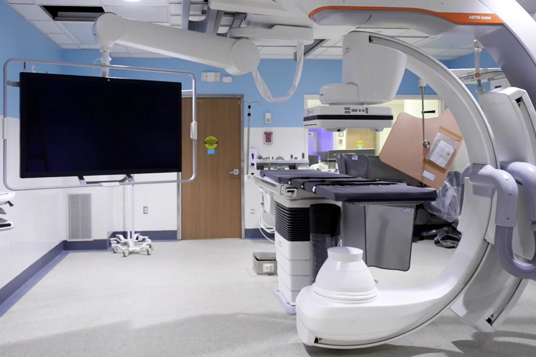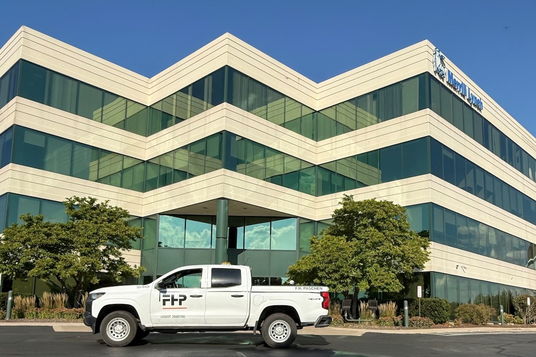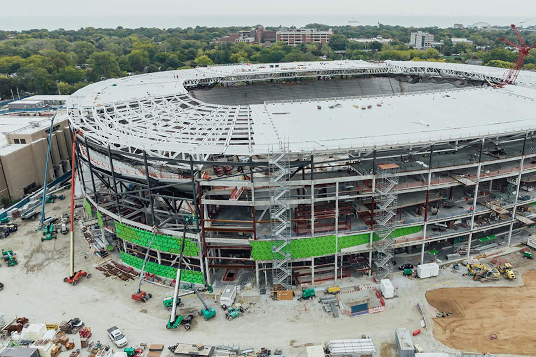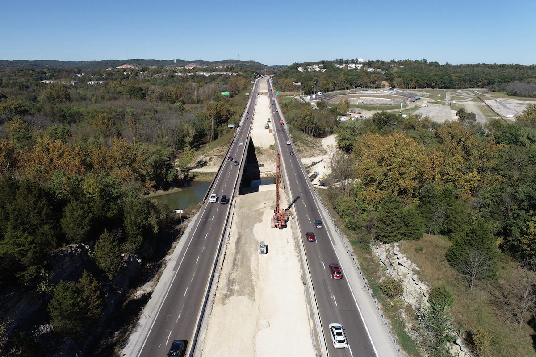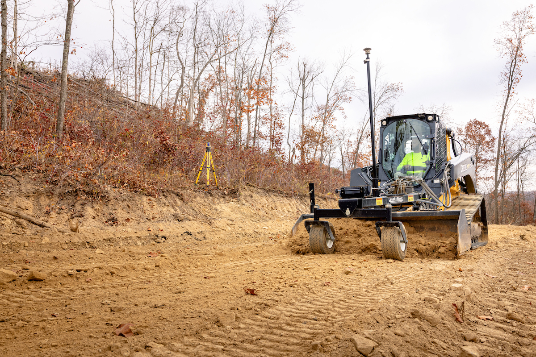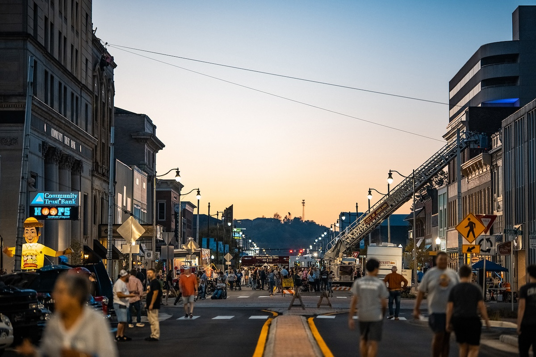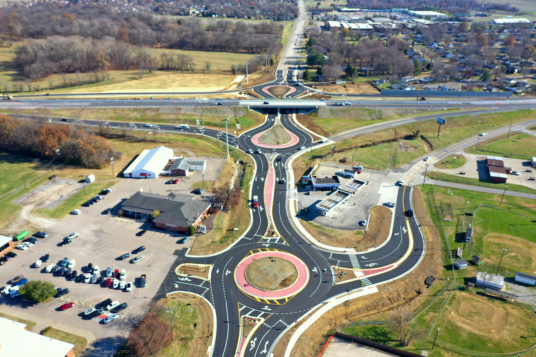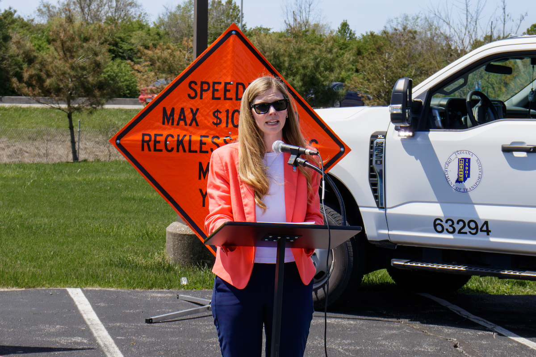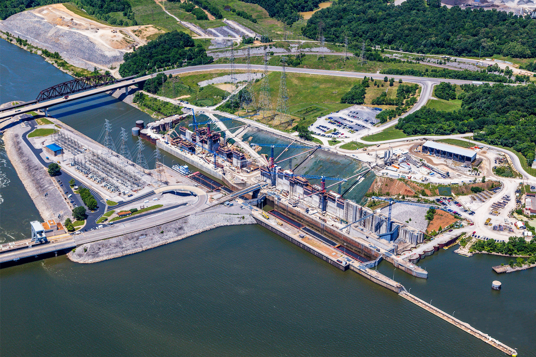The armory was originally designed by William Carbys Zimmerman as a military drill hall, athletic facility, and assembly hall. Constructed in 1912-14, the building was once the largest free-span, no-center-support-system structure in the world. In 1927, a multi-story addition designed by Charles A. Platt was built around the building, adding classroom and office space. Its facade matches the Georgian Revival style found in nearby university buildings such as the Main Library and Huff Hall. Today, the armory is an anchor point for the university’s south campus and used for track and field meets and other events.
Western contracted with project general contractor Grunloh Construction of Effingham, Illinois, to tuckpoint the armory’s east elevation as well as portions of its north and south elevations. The scope of work also included the demolition and rebuilding of an existing parapet wall using block masonry, salvaged stone, and fabricated stone that closely matched existing stone. The severity of deterioration on the upper areas of some masonry walls required a change in scope to completely rebuild additional parapet locations. Due to irregular dimensions of the parapet wall, additional demolition and rebuild work had to be completed in order to maintain the structural integrity of the masonry walls.
Western’s craftsmen also replaced damaged brick on the facade discovered during tuckpointing with salvaged brick from the parapet demolition and installed custom-blend brick in other locations where salvaged brick could not be used.
Approximately six tuckpointing mockup locations were completed in order to match the existing facade as closely as possible and maintain the historic nature of the building. In order to match the existing mortar, additional sand was added per the petrographic testing results, and the mortar was brushed with special care while still damp to expose additional aggregate.

| Your local Leica Geosystems Inc dealer |
|---|
| Laser Specialist inc |
The restoration team also included White & Borgognoni Architects of Carbondale, Illinois, and Rubinos & Mesia Engineers of Chicago, Illinois. The project was completed within a year and on budget.














