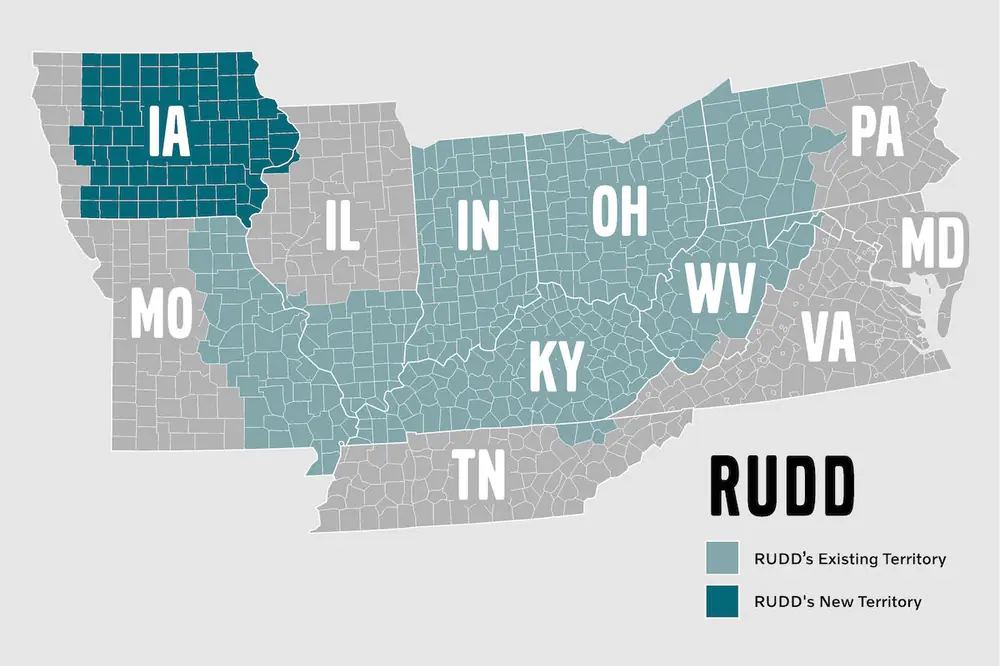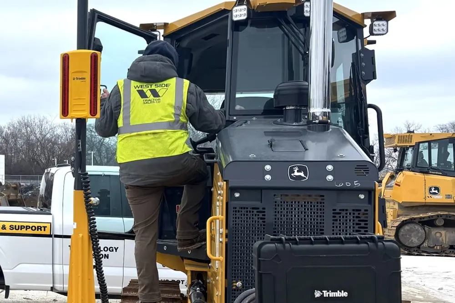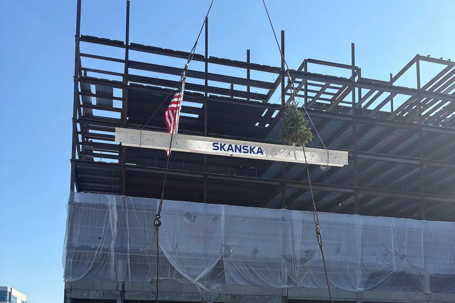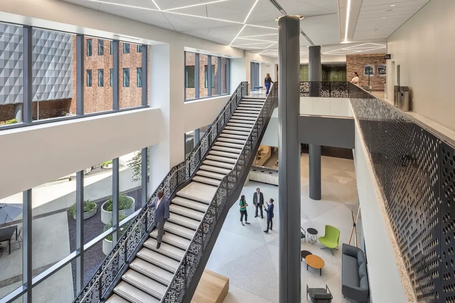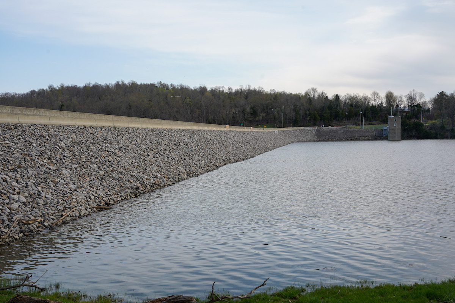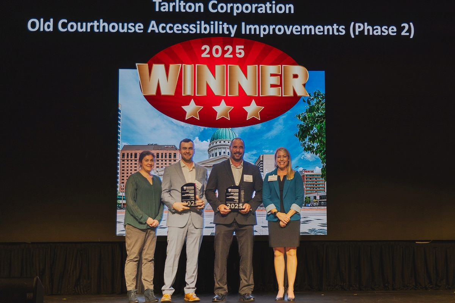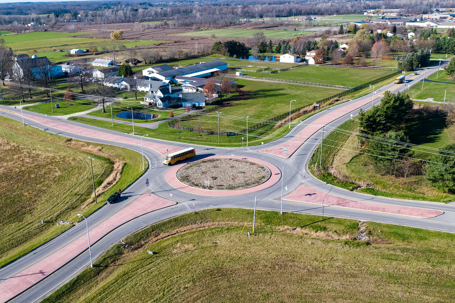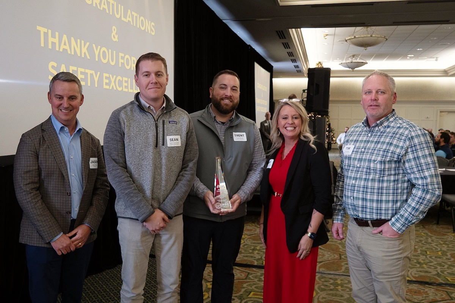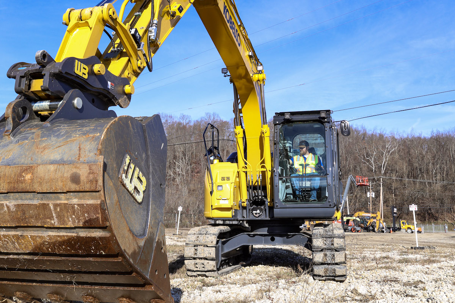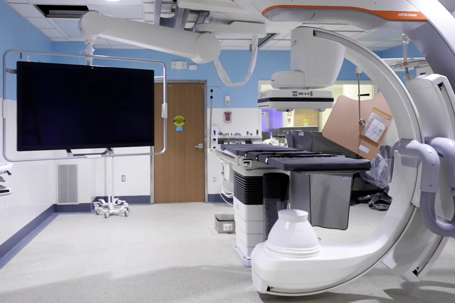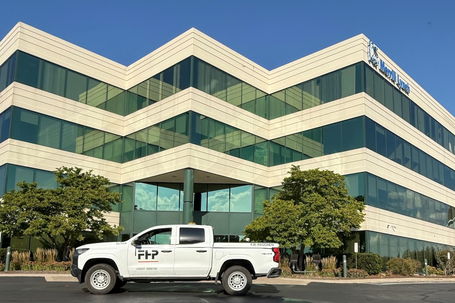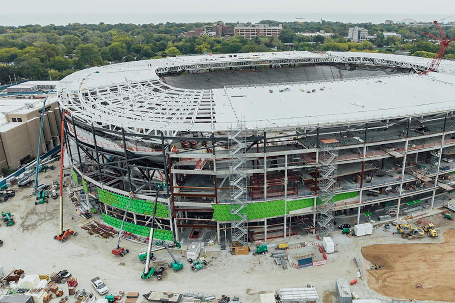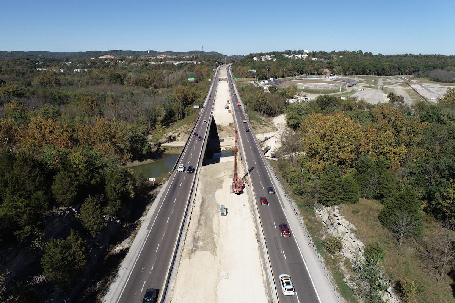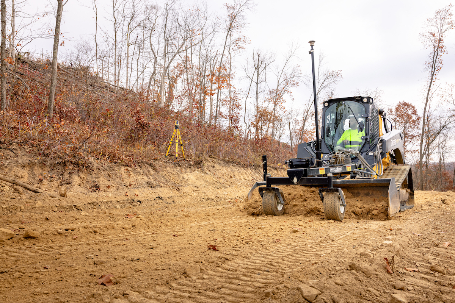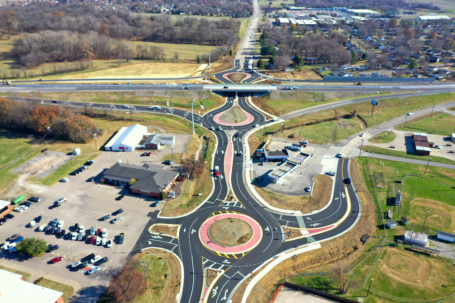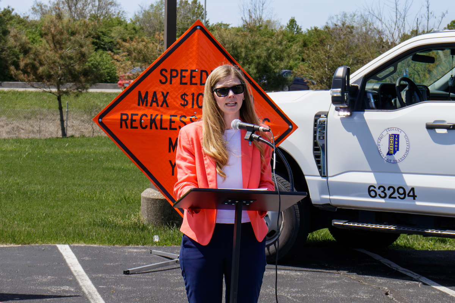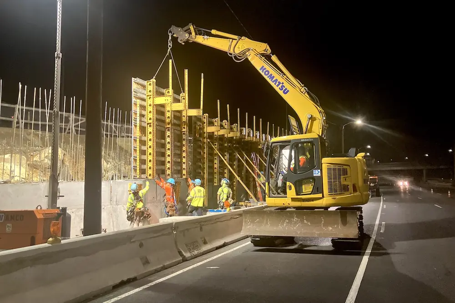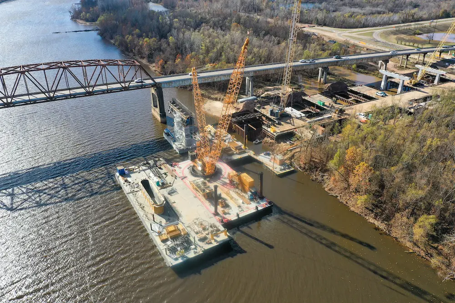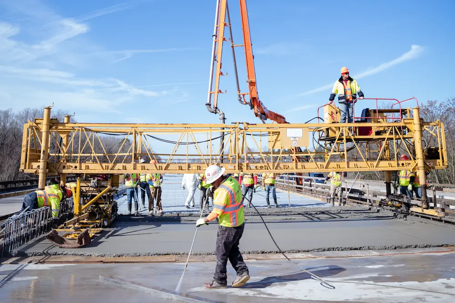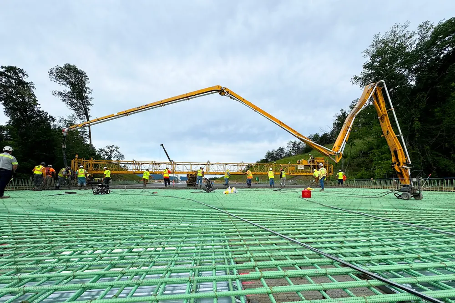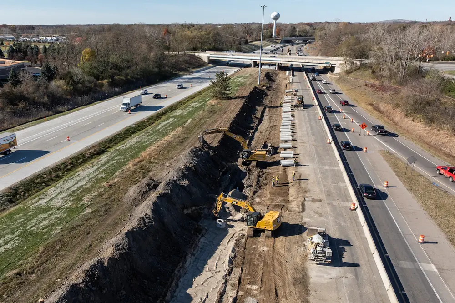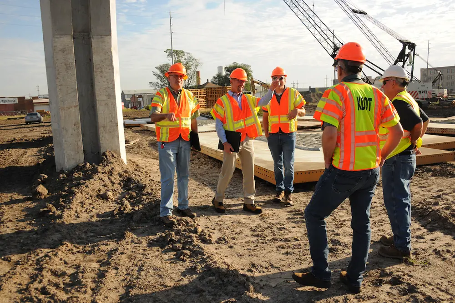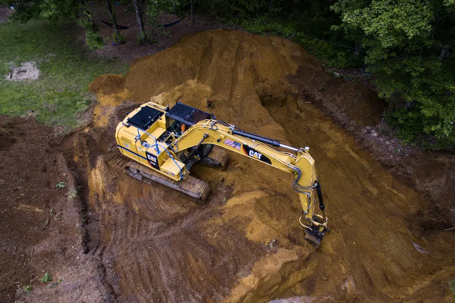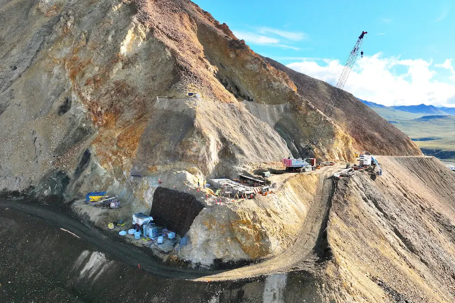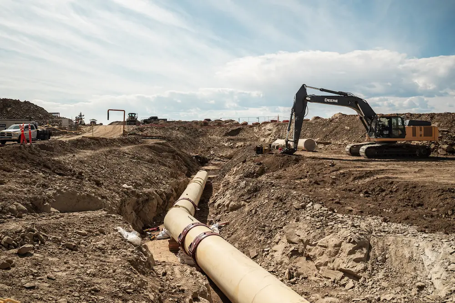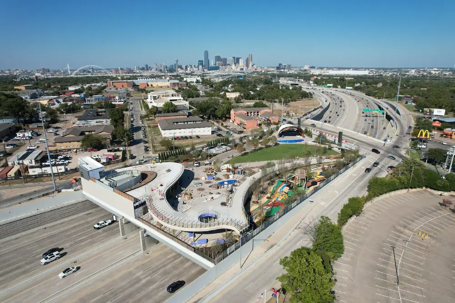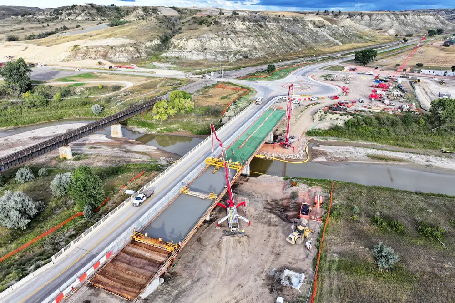DesignGroup Carries out Multi-Phase Renovation and Addition to Adena Regional Medical Center

Adena’s Emergency Department has seen significant growth with increased patient and visitor volumes as well as an increase in providers and staff since its last renovation in 1986. In addition, patient privacy requirements and advancements in technology and equipment had put space at a premium. DesignGroup partnered with Jon Huddy, a nationally renowned Emergency Department Planner, on the project.
The now-complete first phase of the project includes a new 44,000-square-foot Emergency Department addition, which provides three times more clinical space. Recently completed phase two totaling approximately 11,000 square feet encompasses renovations to the existing west entry, including a new centralized registration area, dine-in café, new canopies, as well as new separate entry drives for visitors and emergency responders, a new parking lot and a new helipad. The design vision was to create a new front door for the hospital for increased clarity in the arrival sequence. Affiliated sitework is incorporated into both phases.
The third and final phase totaling approximately 14,000 square feet includes interior renovations of the former Emergency Department space that will feature behavioral health rooms, new imaging space (CT and x-ray), break rooms and other support space to enhance the hospital’s Emergency Department operations.












