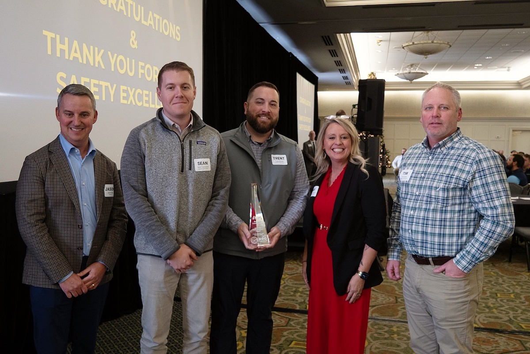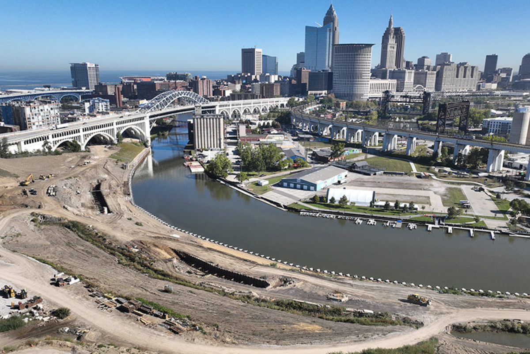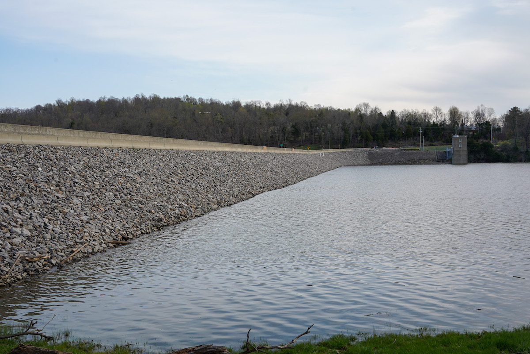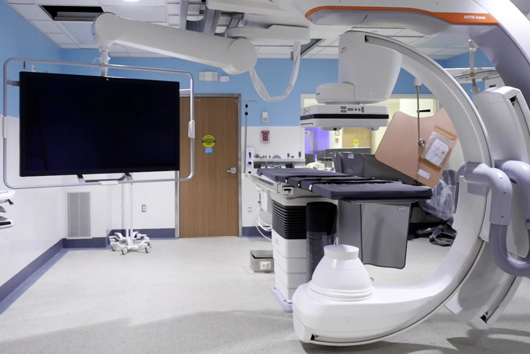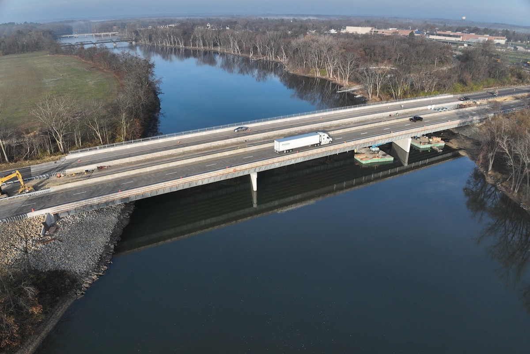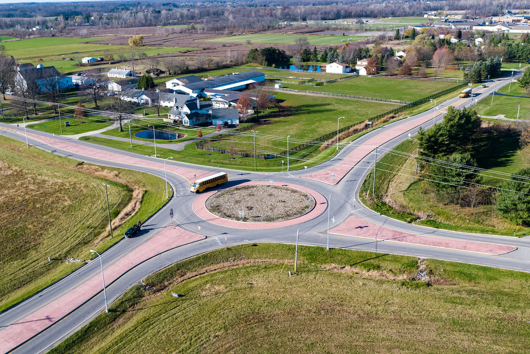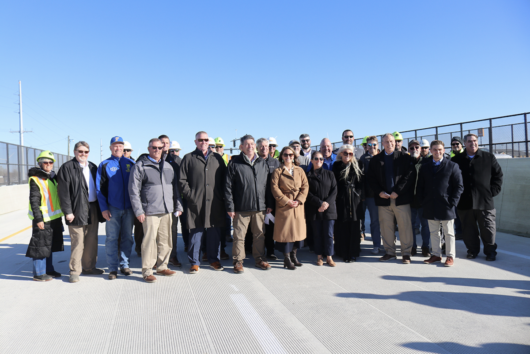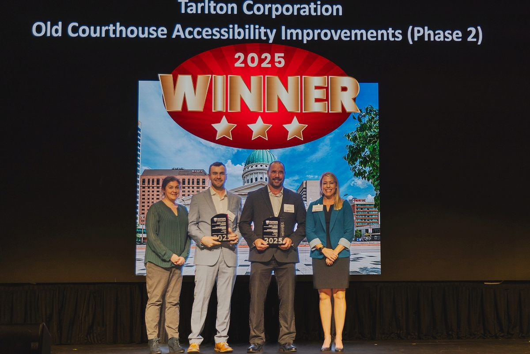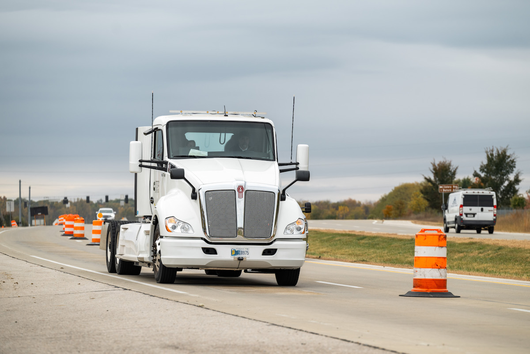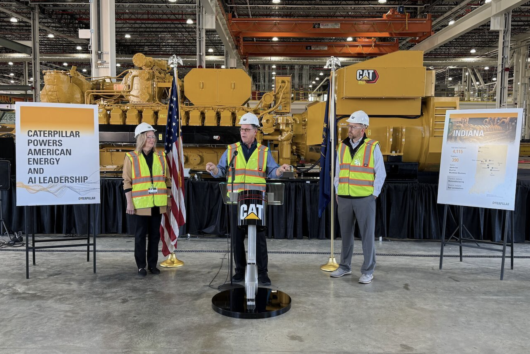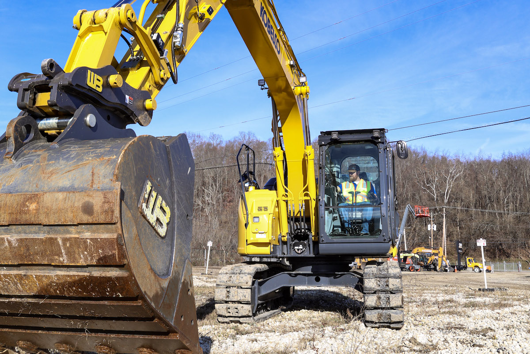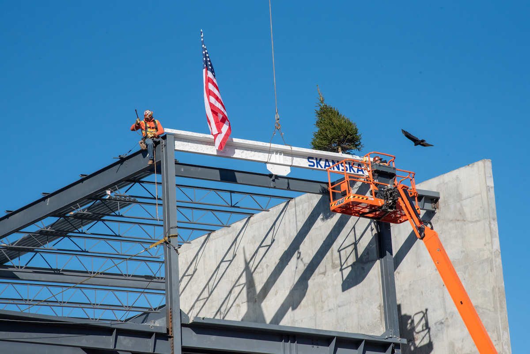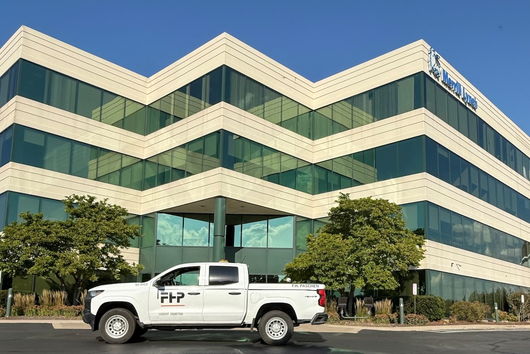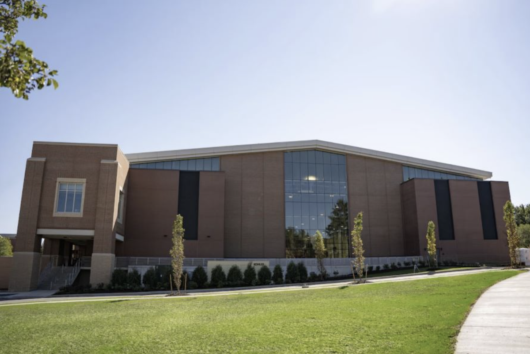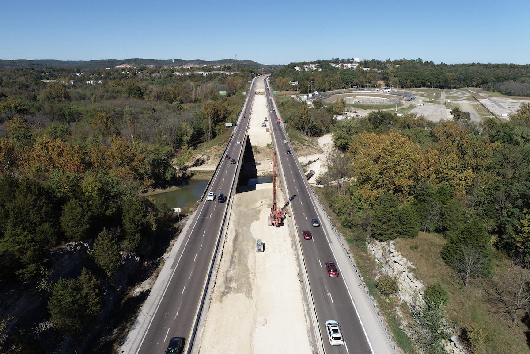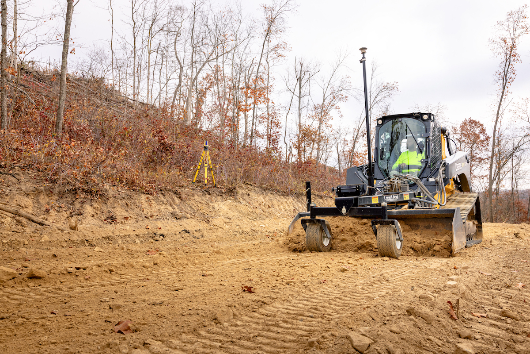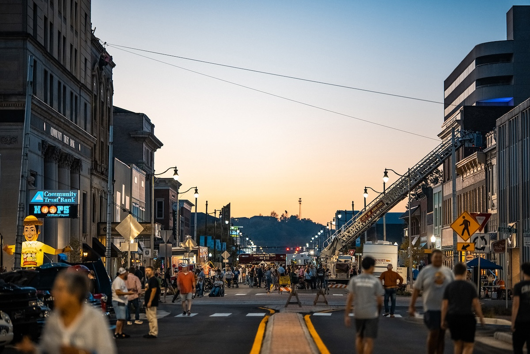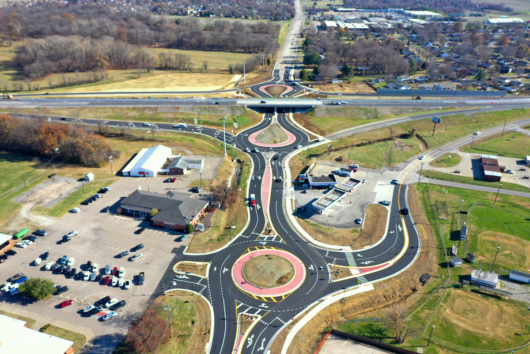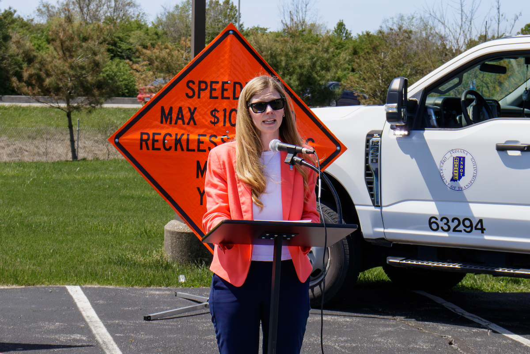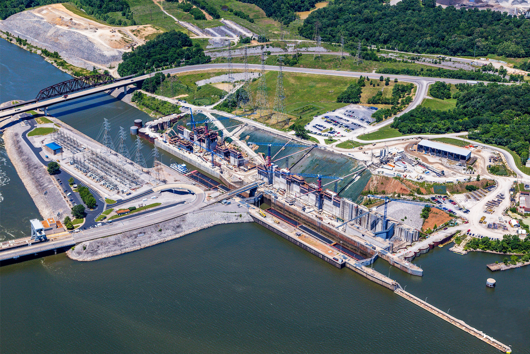Listed on the National Register of Historic Places, the original 1930 Crescent Building (now 4340 Duncan) was formerly a first-of-its-kind rotogravure printing plant for the St. Louis Post-Dispatch newspaper.
HOK’s design for the adaptive reuse project transformed the building into office, lab, and modular spaces for biotech companies. Large, open floor plates help enterprises in all stages of development, from startups to large-scale organizations, in need of affordable, functional space to expand and thrive.
A central zone preserves the open space where the rotogravure printers formerly stood. The stairs emphasize the original three-story opening that once housed the printer. The two-story lab highlights the area where the production took place, maintaining the sense that “here is where the innovative work is happening.”
4340 Duncan also provides tenants with general support space, including a central glass wash/autoclave area and freezer farm. A roof deck on the fourth floor offers views.

| Your local Wirtgen America dealer |
|---|
| Brandeis Machinery |
The anchor tenant is BioSTL, including its BioGenerator Labs, along with Confluence Discovery Technologies, Arch Oncology, Wugen, and C2N Diagnostics. One hundred percent of the space is leased.
BOBB, LLC, an affiliate of Washington University in St. Louis, led the development of the project and is the building’s owner.
“HOK met the challenge of designing labs that respond to each tenant’s unique needs while creating a historically sensitive and consistent look and feel throughout the building — often overcoming severe dimensional constraints,” said David Whiteman, Owner’s Representative.
4340 Duncan is making contributions to the Cortex Innovation Community by sparking collaboration and innovation. Cortex, located just four miles west of downtown St. Louis’s urban core, now anchors a growing regional system of more than 425 companies and 6,000 employees spread throughout 2 million square feet of space.
- Project Owner: BOBB, LLC/Washington University in St. Louis
- Architecture, Lab Planning and Design, Interior Design, Lighting Design: HOK
- Architecture, Interior Design: KAI Enterprises
- Historic Preservation: Karen Bode Baxter
- MEP and Fire Protection Engineering: Ross & Baruzzini
- Plumbing and Lab Gas Engineering: Custom Engineering
- Lighting Design: Reed Burkett Lighting Design
- Structural Engineering: KPFF Consulting Engineers, Inc.
- Civil and Structural Engineering: David Mason + Associates
- Landscape Architecture: DG2 Design Landscape
- Construction Manager and General Contractor: Tarlton
- Graphic Designer: Kuhlmann Leavitt, Inc.
- Acoustical and Vibration Consulting: AcoustiControl LLC
- Laboratory Casework and Fume Hoods: Air Master Systems
















