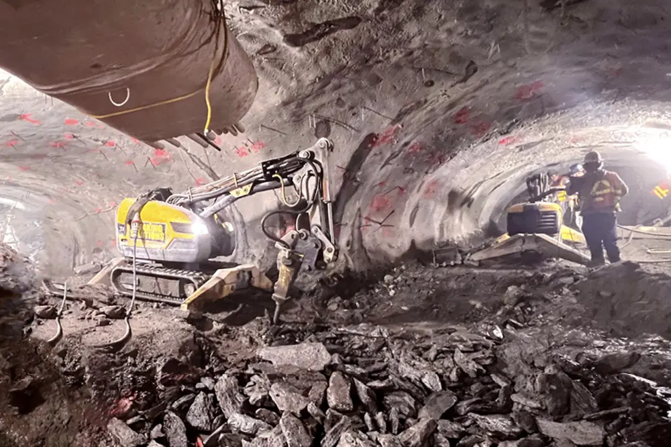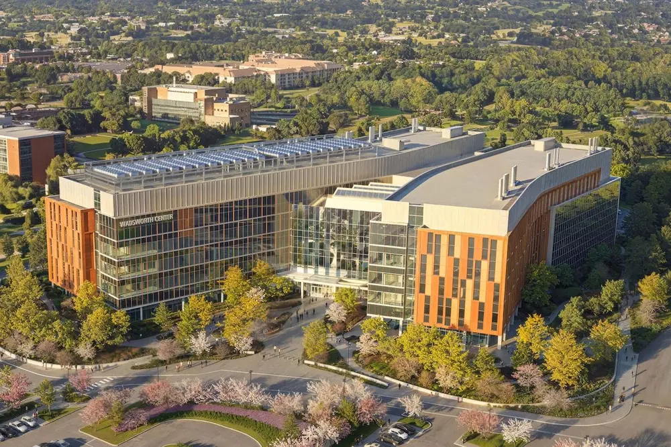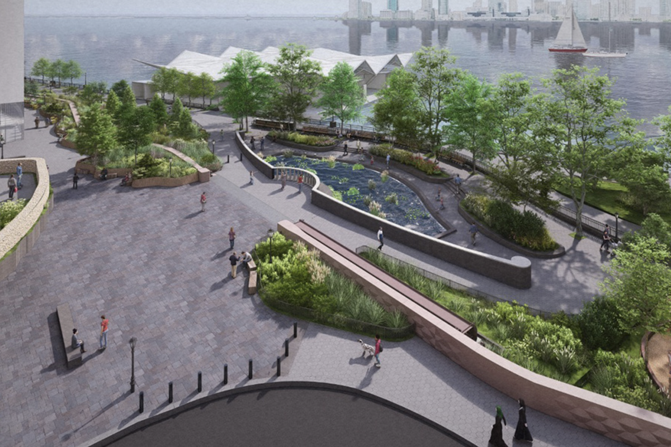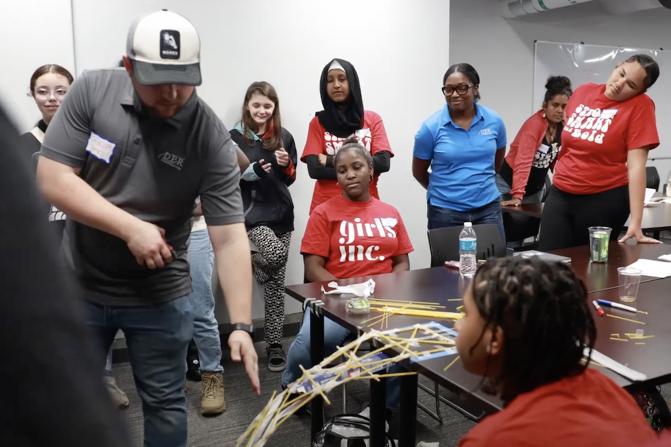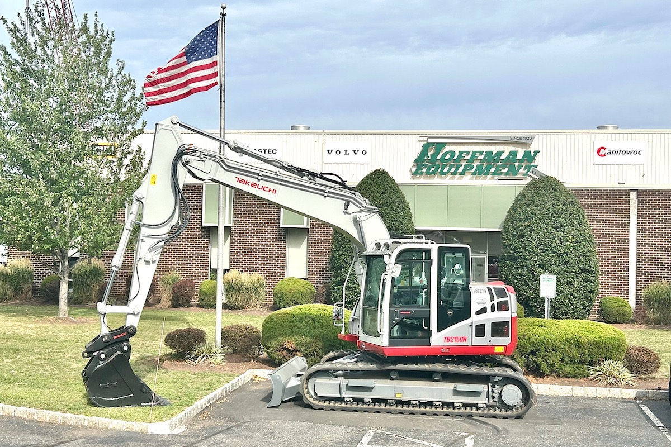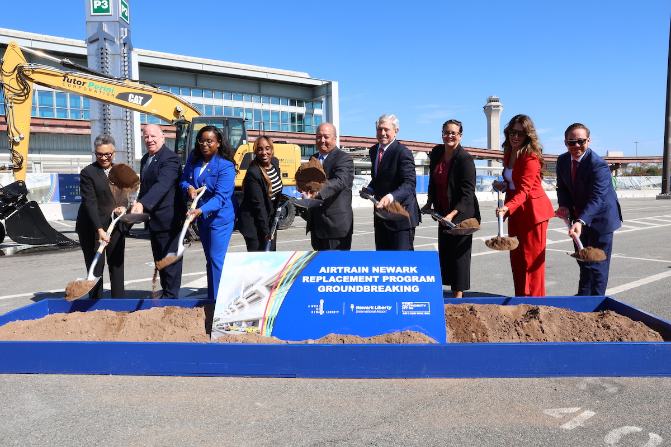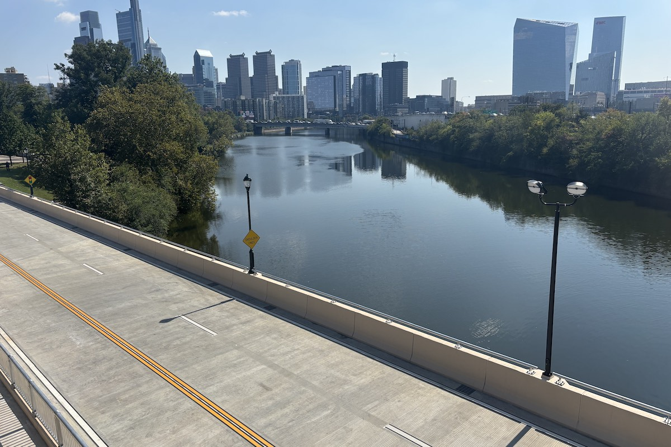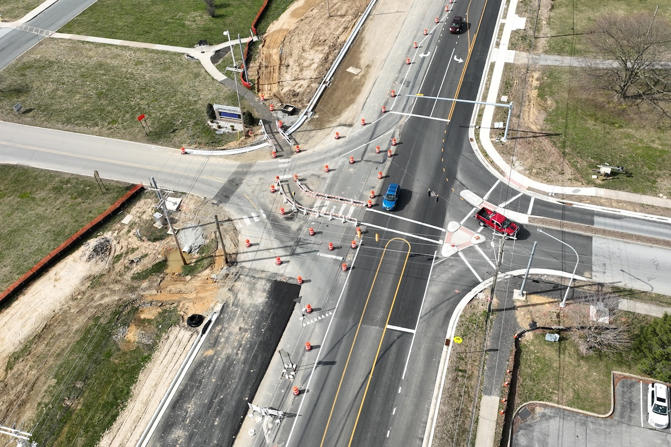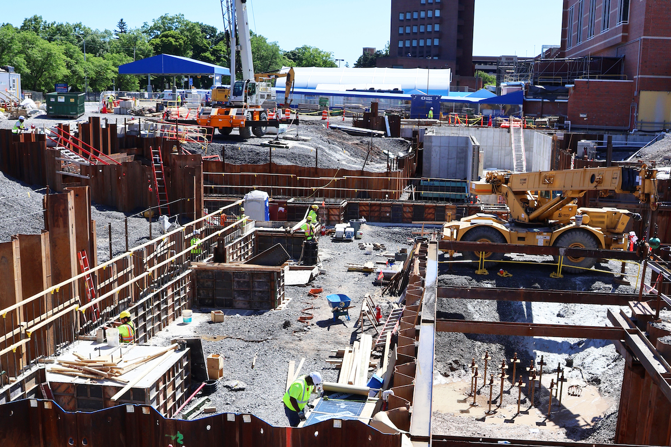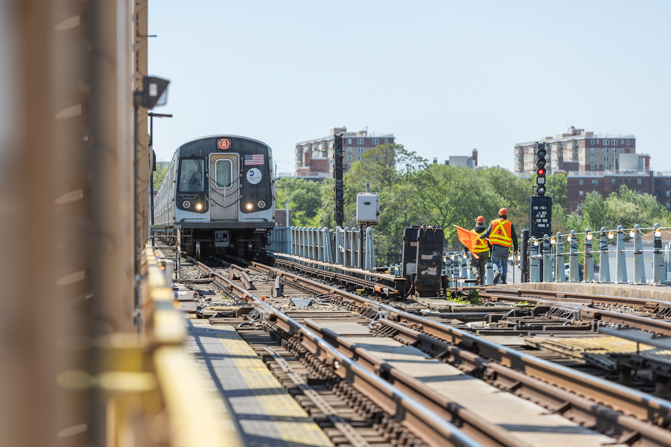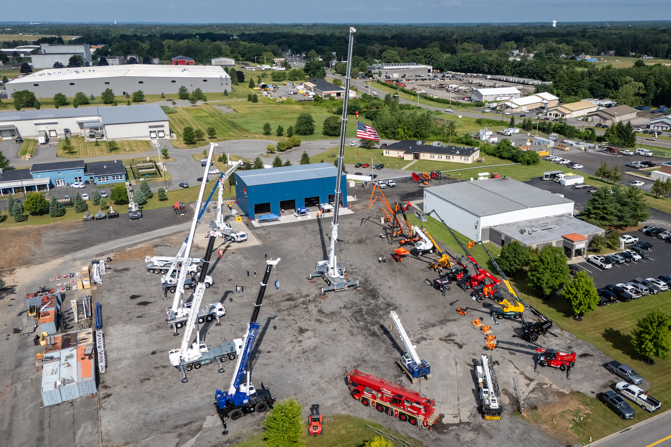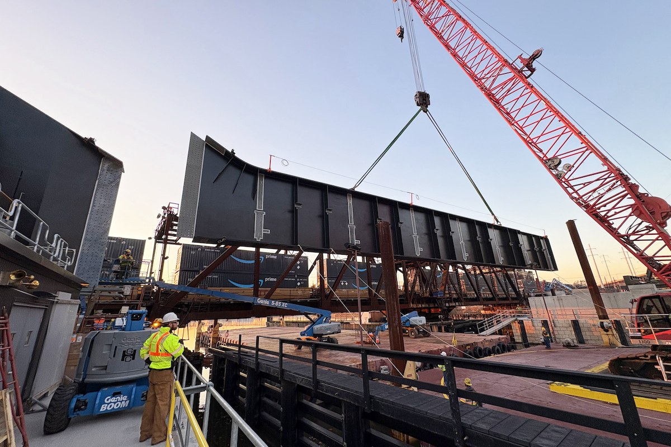"This is a really exciting development for Pitt-Bradford," said Rick Esch, Interim President of the campus. "It is the first academic building that the campus has built in two decades, and it's going to provide a state-of-the-art home for our computer information systems and technology program, energy science and technology students, and two new engineering technology programs."
The $17.69-million project is slated for completion late in 2022.
The building will be a stand-alone facility that houses Mechanical Engineering Technology, Energy Engineering Technology, relocated Energy Science & Technology and Computer Information Systems & Technology programs, and academic support space for increased student enrollment. The building will include engineering labs, engineering shops, computer labs, the campus data center, large group classrooms, and faculty and staff offices.
"Collaborative teamwork can transcend limitations," said HED Principal Chris Vogelheim, AIA. "The close collaboration between the owner and the design team enabled the creation of a building that will transform the campus. This is a signature building with a big mission to positively impact the region's economic development through creating an inspirational place for engineering on this campus."

| Your local Trimble Construction Division dealer |
|---|
| SITECH Allegheny |
| SITECH Northeast |
The new building will be the center of technology and innovation on campus and across the Pennsylvania-New York state-line region, and will be home to rapid prototyping machines, oscilloscopes, engineering lab stations, and more to provide hands-on technical learning for students.
The project team aligned all building functions to open toward a two-story collaborative center to enhance visibility, accessibility, interactions, and team building. This centralized commons provides a more social, team-based learning model than has previously been seen on the campus. A cantilevered, metal-clad faculty office "bar" floats above a mostly glass-enclosed collaborative first floor, providing a dynamic north edge for the newly formed quad. A deep building footprint and strategic integration of glass reduces energy usage while preserving access to daylight and views. Exposed ceilings in the building's centralized maker hub intentionally put building systems on display.












