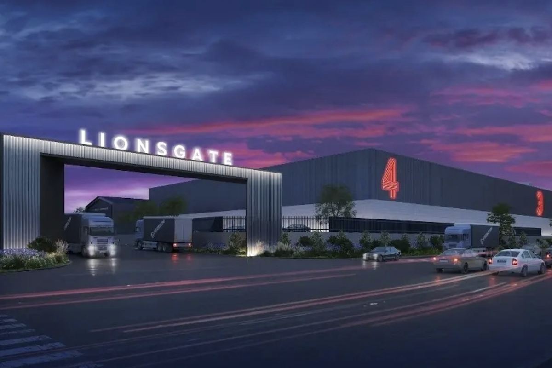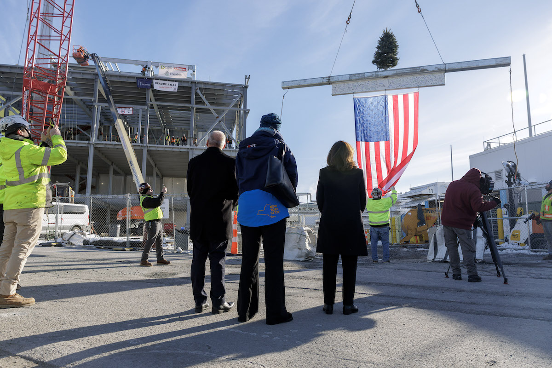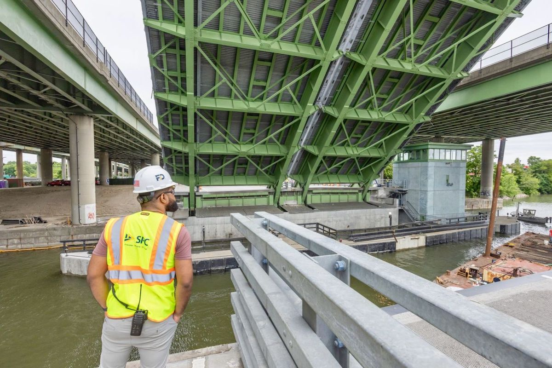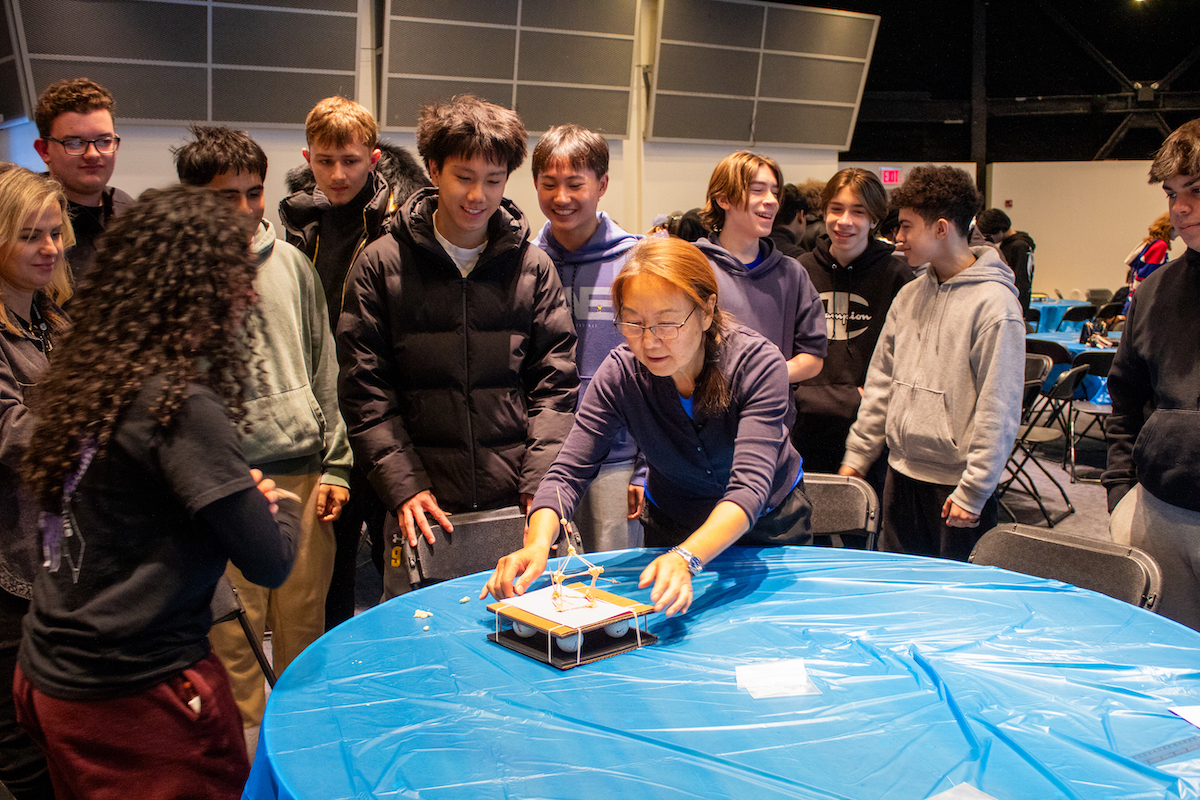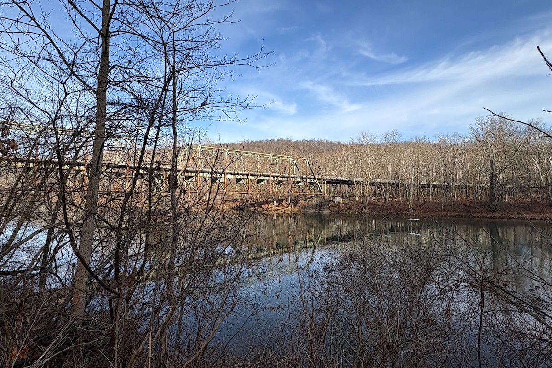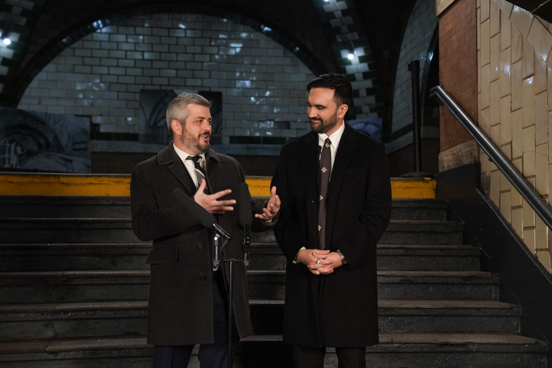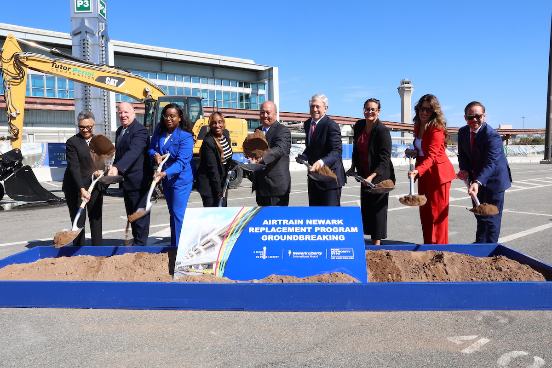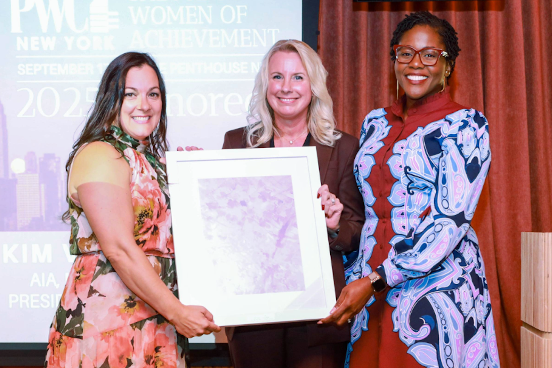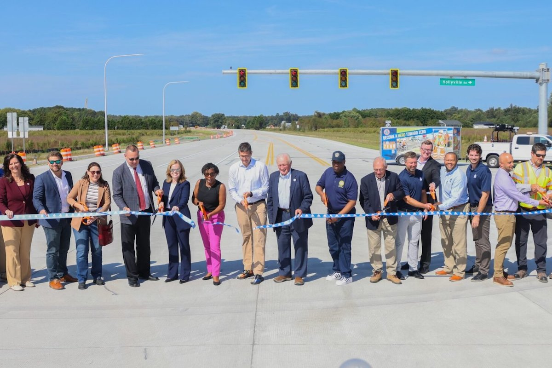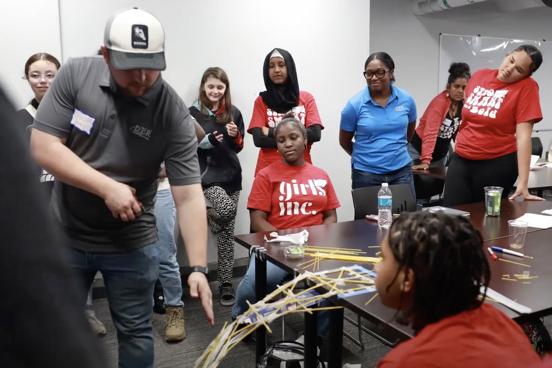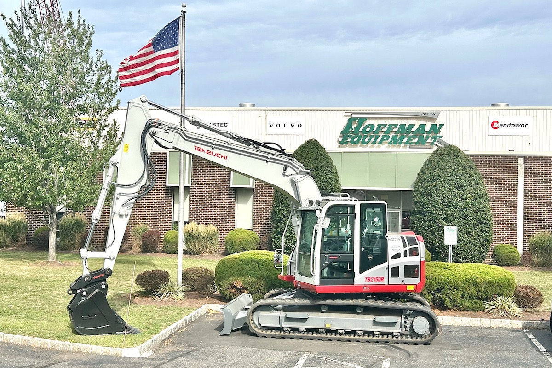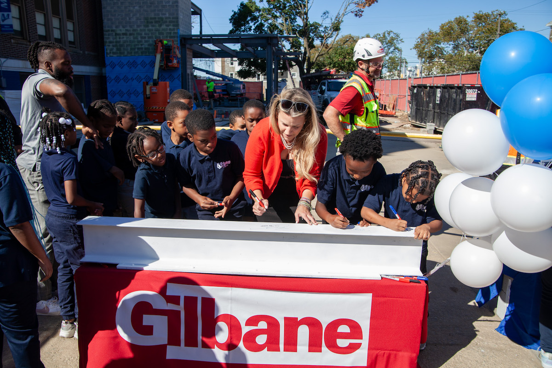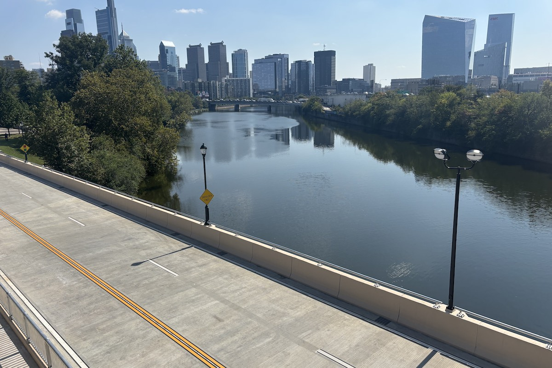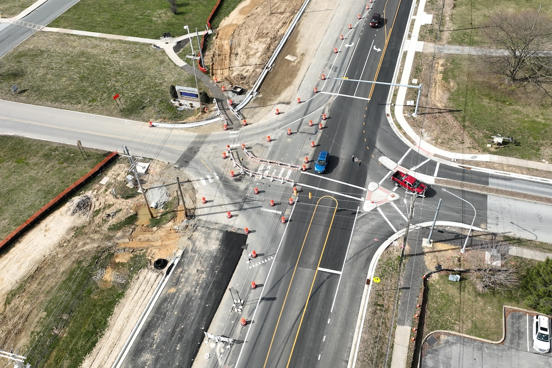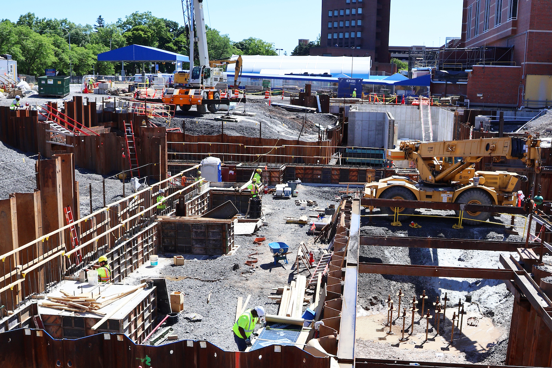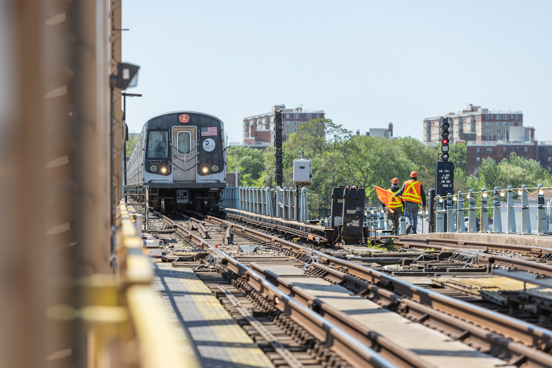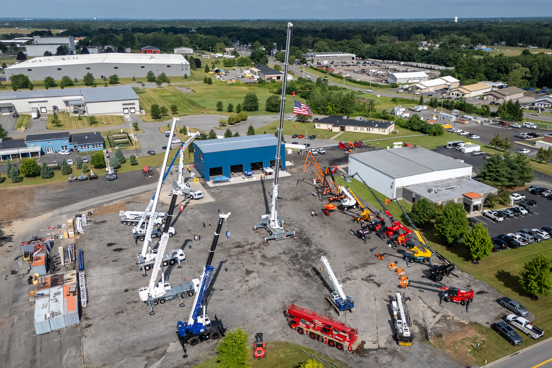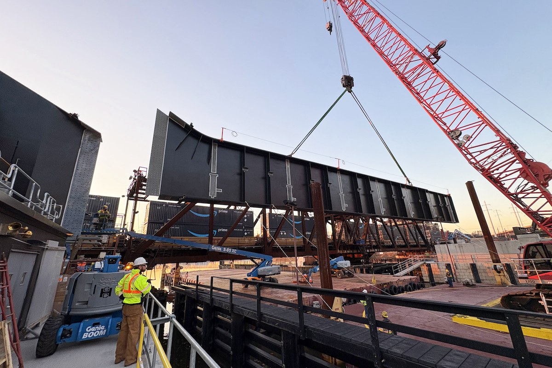BETHLEHEM, PA — Skanska, a global construction and development firm, announces the completion of the $70 million redevelopment of Lehigh University’s historic Clayton University Center located in Bethlehem, Pennsylvania.
“We’re thrilled to celebrate with Lehigh University on the completion of the Clayton University Center renovation, which will ensure the longevity and viability of this 157-year-old building for years to come,” said Todd Lofgren, Senior Vice President and Account Manager for Skanska’s Metro Philadelphia building operations. “Our skilled team, in collaboration with Lehigh University, the design team, and our partner firm WEBCO Construction, utilized their extensive experience in renovation and historic preservation to deliver a state-of-the-art student center that maintains the historic nuances of the building.”
“The renovation of the Clayton University Center represents a remarkable milestone in our commitment to enriching the student experience at Lehigh,” said Chris Cook, Lehigh University’s Interim Vice President for Finance & Administration. “In partnership with Skanska, we’ve not only preserved the building’s historic grandeur but have also transformed it into a vibrant, flexible space that will serve as a true community crossroads for students, faculty, and staff. This project has been driven by student feedback and the desire to create a welcoming environment for collaboration, socializing, and academic engagement. We are proud of what we’ve accomplished together.”
The project, designed by architecture firm Shepley Bulfinch, encompassed both interior renovations as well as restoration of the exterior façade of the Clayton University Center, both of which ensured the building's historic character was maintained throughout the construction process. Key elements of the project included upgrading utilities, such as new electrical service, mechanical systems, and equipment; installation of a full fire protection system; and installing multiple kitchen and food delivery areas including Grab and Go kiosks and an Amazon Go. Renovations improved interior building flow and created multiple spaces where students can gather and collaborate. And while the exterior stone façade was restored, all doors, windows, and the slate and copper roofs were replaced to improve interior natural lighting and energy efficiency.
To prioritize preservation in the reconstruction of the historic spaces, the team incorporated a range of emerging technologies. One key innovation was the use of laser scanning, which provided a non-contact method for surveying the 100-plus-year-old building. The captured 3D data enabled detailed analysis and visualization, ensuring the accurate restoration of historical structures. Additionally, Building Information Modeling was employed to facilitate comprehensive planning, coordination, and visualization of as-built conditions, optimizing both the efficiency and accuracy of the project.

| Your local Trimble Construction Division dealer |
|---|
| SITECH Allegheny |
| SITECH Northeast |
In addition, the project focused on procuring low-emitting materials to promote a healthier indoor environment, and most of the construction waste was recycled and diverted from landfill.














