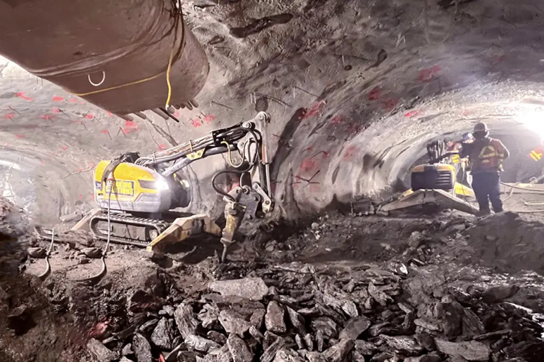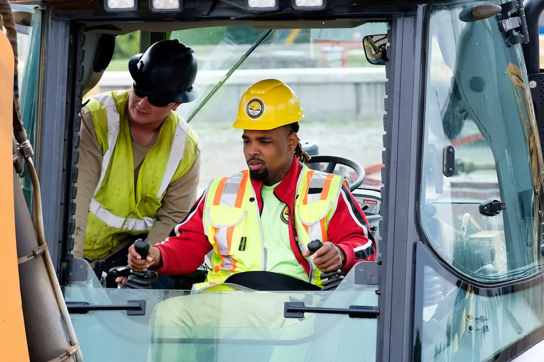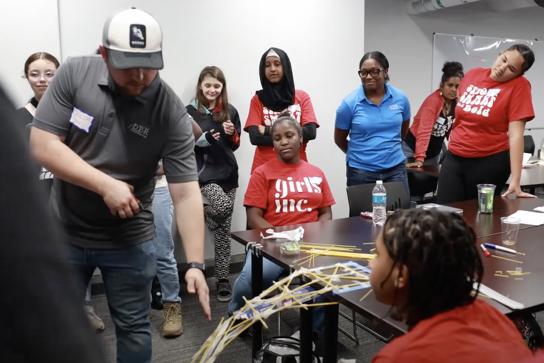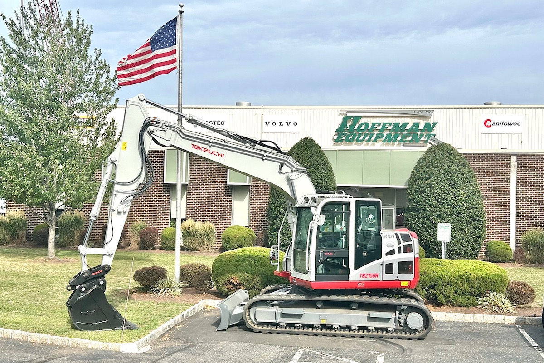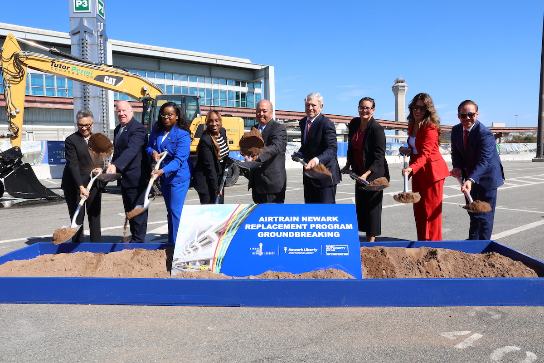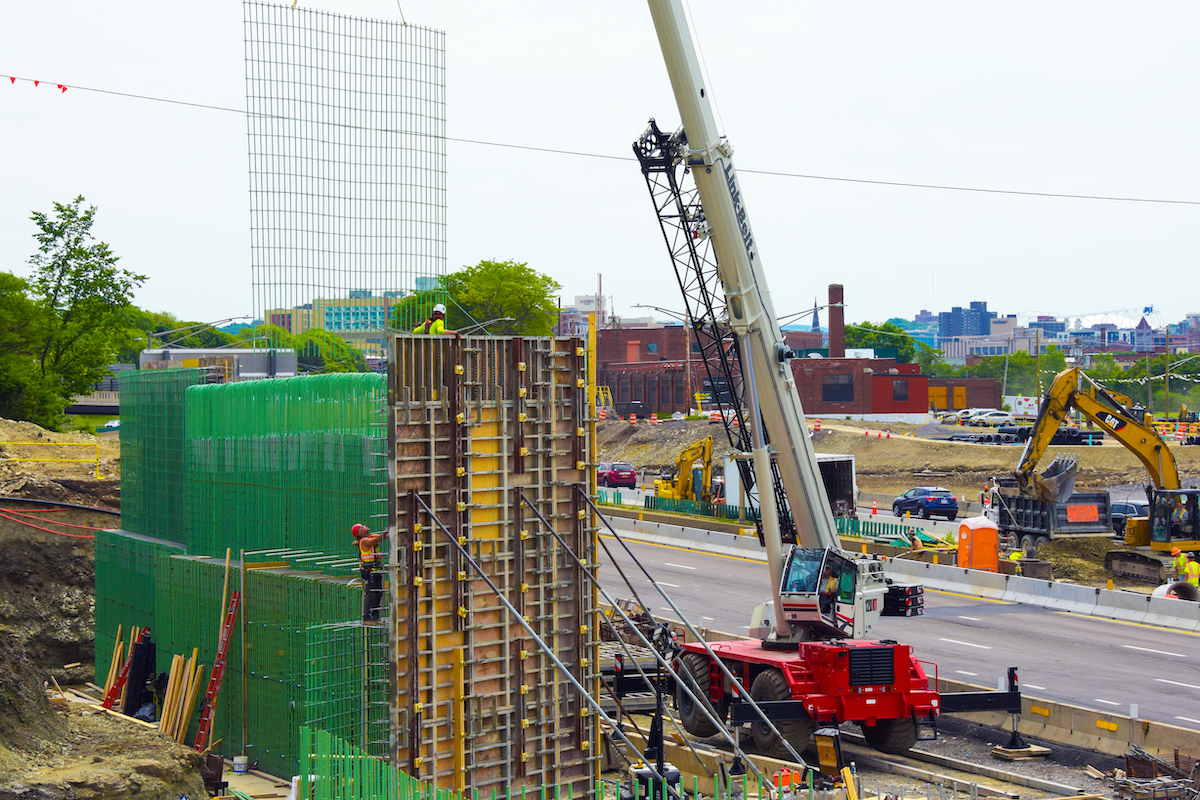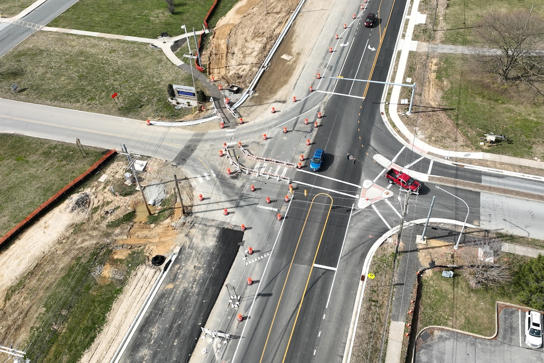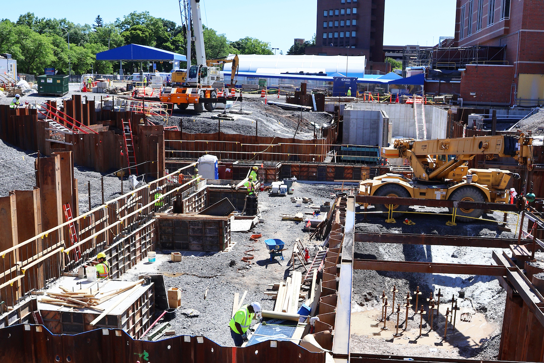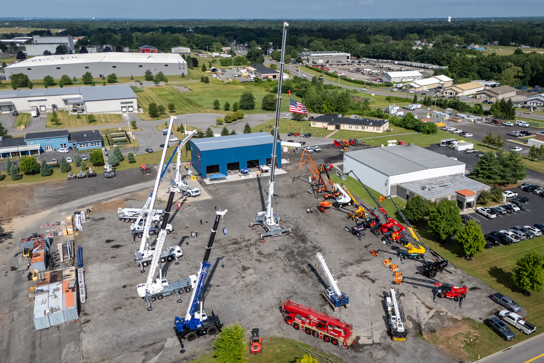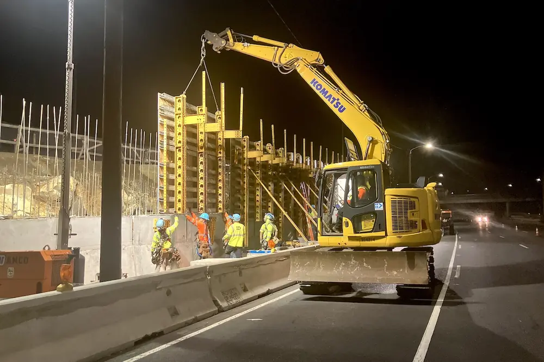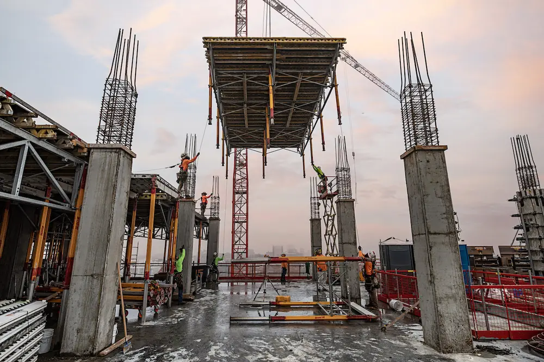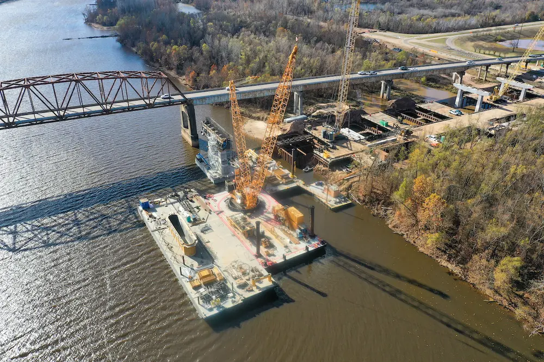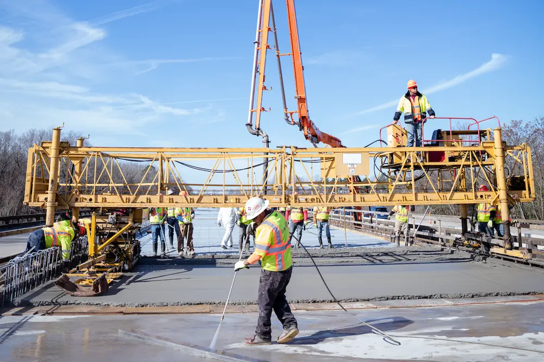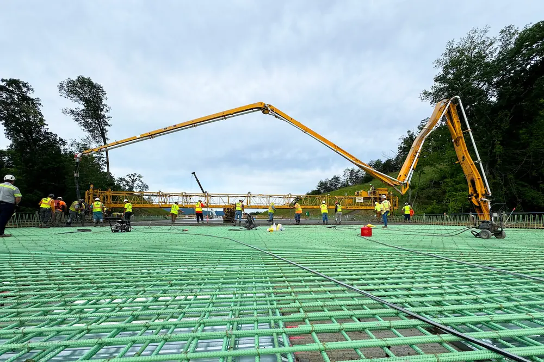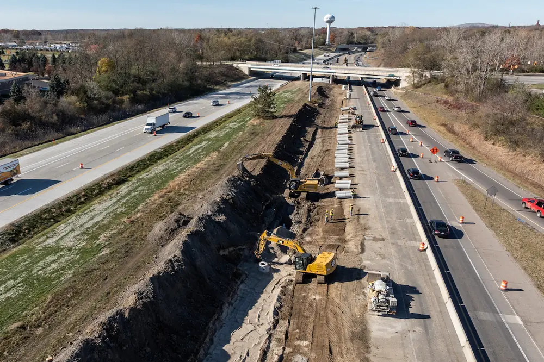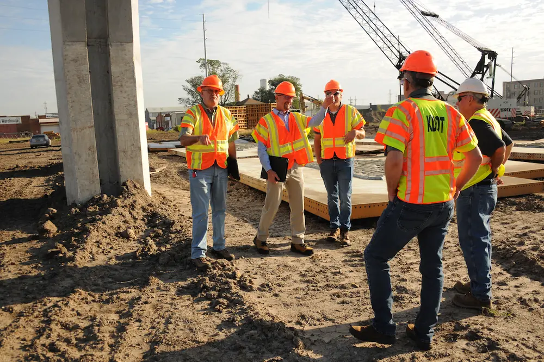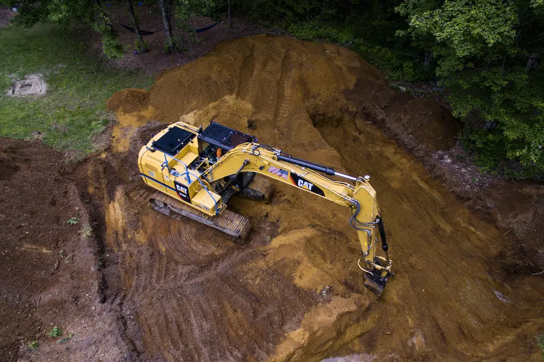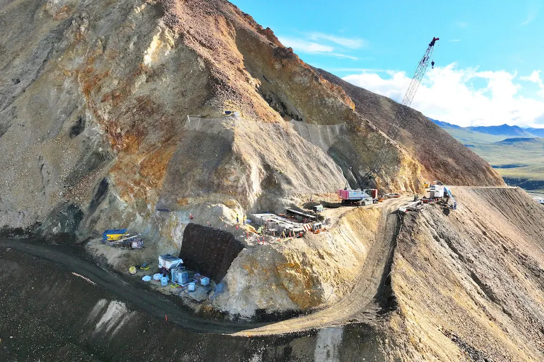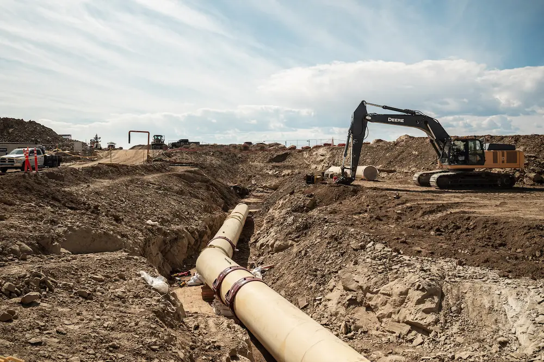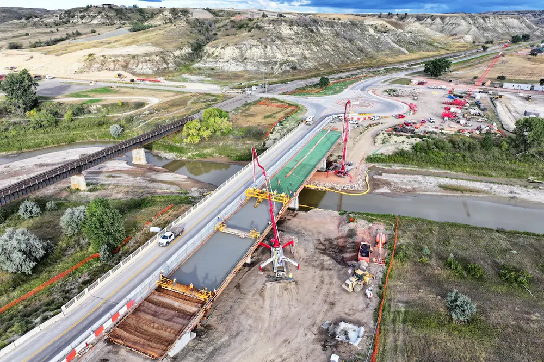McCarty Associates Inc. of Leominster, Massachusetts, is the design-build contractor for the 13-acre project, Mack Devens Development 11, which calls for the construction of a 232,320-square-foot pre-engineered industrial building to house an FDA-licensed pharmaceutical distribution facility. Package Steel Systems Inc. (PSS) of Sutton, Massachusetts, is providing the pre-engineered building components under subcontract to McCarty.
George Aubin, a Consultant for PSS, said a pre-engineered building has advantages over conventional building projects. Most notably, the owner deals with one person rather than several different engineers and trades professionals. He noted that the Devens project is one of PSS’ larger single building projects.
“This building package calls for about 1.6 million pounds of steel,” he said.
In line with this effort, McCarty’s contract includes not only the pre-engineered warehouse, but also site improvements, parking, stormwater management, landscaping, and utility infrastructure. The large site is a previously developed parcel that now requires the demolition of existing infrastructure such as water and drainage lines, hydrants, stone retaining walls, and miscellaneous structures.

| Your local Trimble Construction Division dealer |
|---|
| SITECH Allegheny |
| SITECH Northeast |
| SITECH Allegheny |
| SITECH Northeast |
If excess soil needs to be removed from a development site, the material may be transported to another suitable location within Devens, provided the soil is restricted for use only at a commercial site. And before this happens, the material must undergo chemical testing in accord with the soil plan. Transporting the soil to a non-Devens site triggers an even tougher regimen of testing.
Since soil erosion control is a major priority at the site, one of the first steps taken by the contractor was establishing construction staging and equipment storage areas protected by lines of staked straw wattles and siltation fencing. In addition, work crews installed siltation control barriers between the work areas and in other strategic locations.
After clearing the site, crews stripped and stockpiled the loam. According to McCarty Project Superintendent Michael Langelier, they stockpiled about 30,000 cubic yards of loam. McCarty’s fleet of heavy equipment then moved in, initially to excavate, sort, stockpile, and replace historical fill materials. Next, they performed balanced on-site cuts and fills to establish subgrades and elevations for building foundations.
- Material is excavated to virgin ground. This includes removing and replacing historical fill from previous development.
- Excavated material is stockpiled on the Phase 2 area.
- The bottom of the excavation is proof rolled.
- Unsuitable material is removed from the stockpile.
- Stockpiled material is placed and compacted according to geotechnical specifications.
Phase Two operations are similar to Phase One. “Proof roll” refers to visual assessment to see if the subgrade will support subsequent fill or pavement layers. The non-technical test is often done by an engineer who simply observes a smooth drum roller or a loaded water truck passing over the excavation to see if there is any deflection of the surface.
Fortunately, there was an on-site material resource in the form of natural eskers. These long, winding ridges consist of sand and gravel, have uniform shape, and resemble railroad embankments. Most eskers were formed within ice-walled tunnels by streams that flowed within and under glaciers millennia ago. As the glaciers melted during the last Ice Age, stream deposits remained, forming eskers.
At the Devens site, the eskers were between 15 and 30 feet taller than the surrounding ground. They were devoid of water and ledge and provided thousands of cubic yards of acceptable fill.
“This was a beautiful, natural gravel,” said Langelier, a 20-year construction veteran. “We moved about 67,000 yards during the two phases.”
Once concrete for building foundation walls and piers had been poured and backfilled, ironworkers began laying out steel for the pre-engineered industrial building. Dave Allen, Owner of Dave Allen & Co., the subcontractor for steel erection, said they were a little surprised when they began laying out the columns and beams. “It took more space than we originally thought,” Allen said. “We needed 80,000 square feet.”
Allen said the heaviest components they erected each weighed about 8,000 pounds. They are using a hydraulic crane for lifting. The 65-ton Liebherr crane rented from Astro Crane has a 129-foot boom, providing plenty of reach and capacity for the long picks this job demands.
According to Langelier, the Devens project is on schedule. “We broke ground for the project in September 2023, and we’re on target for completion in January 2025,” he said.
















