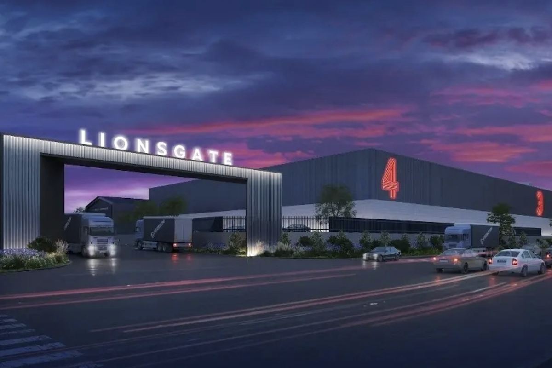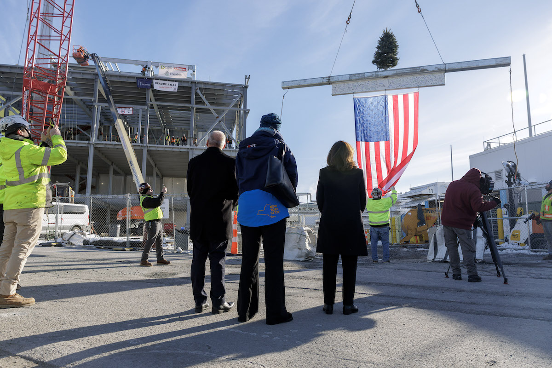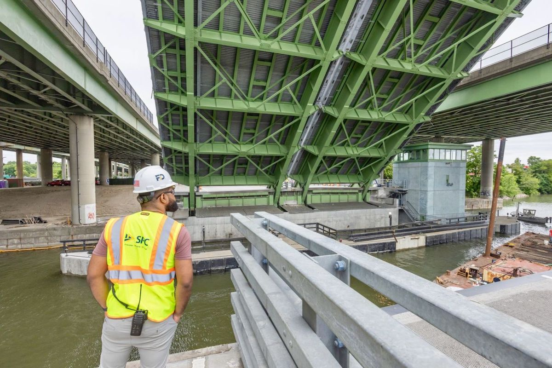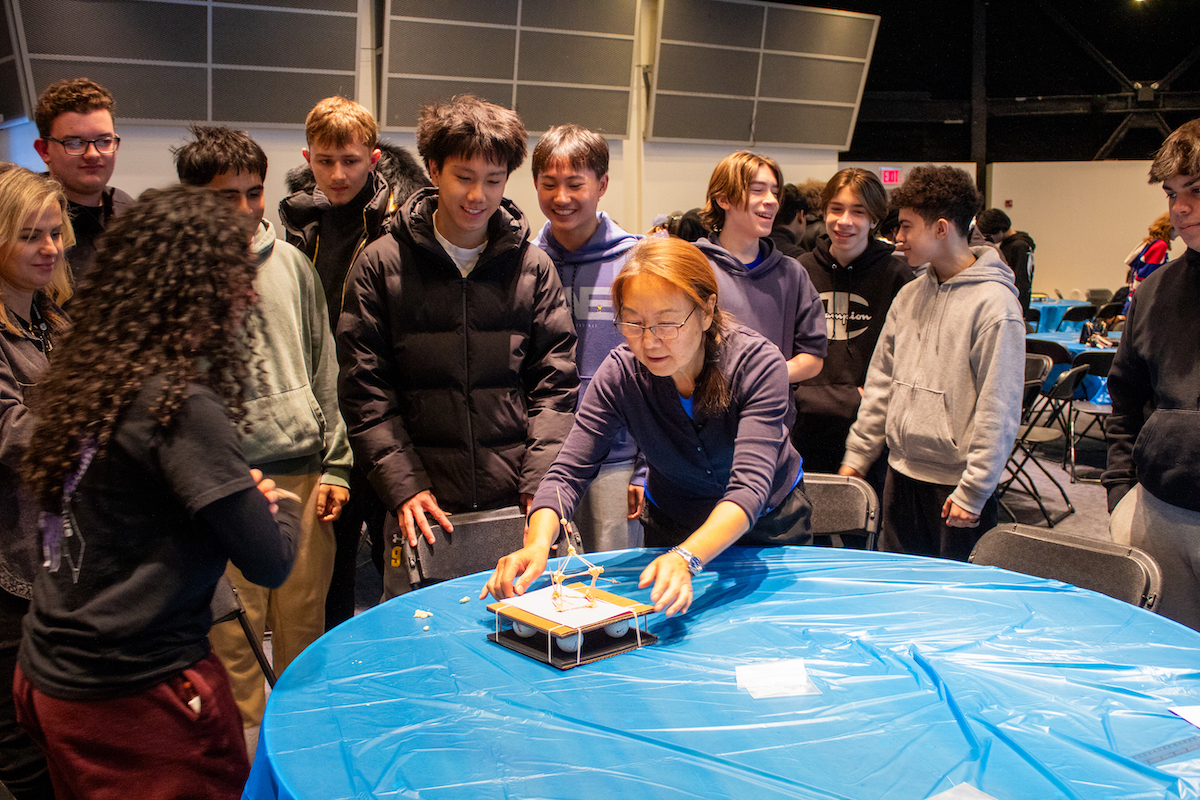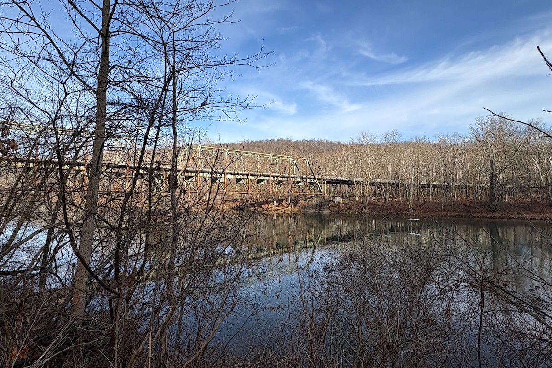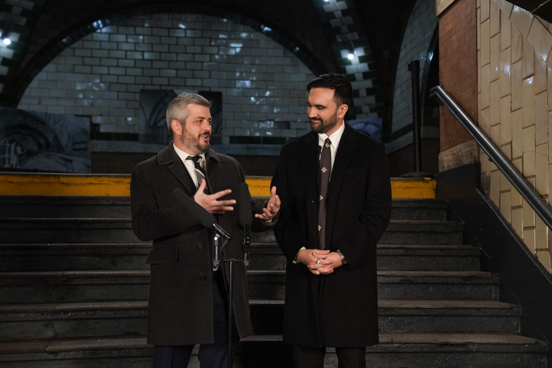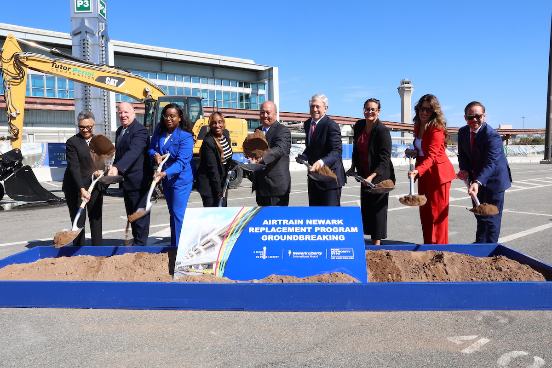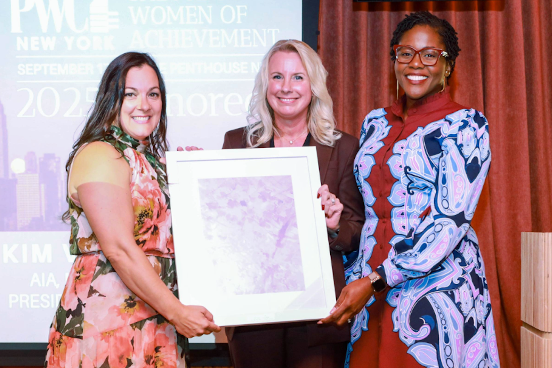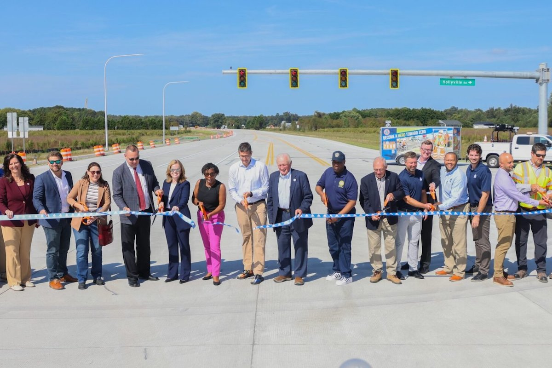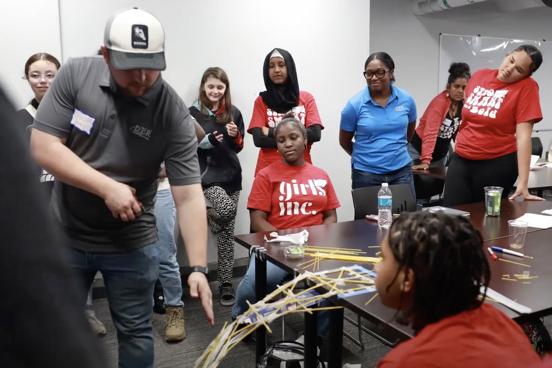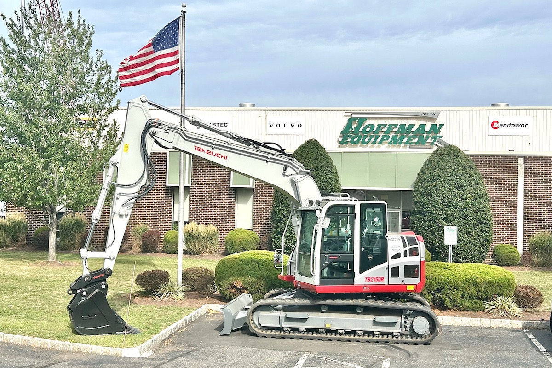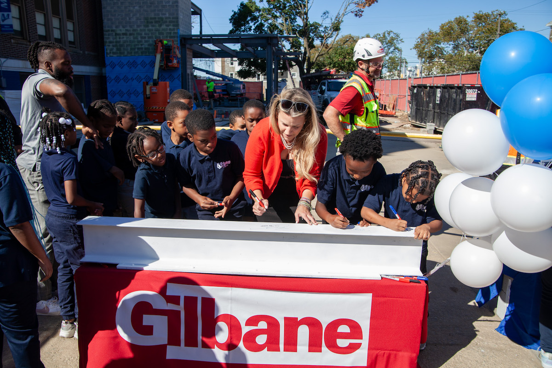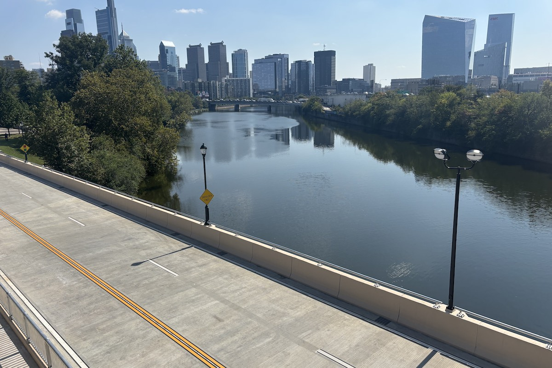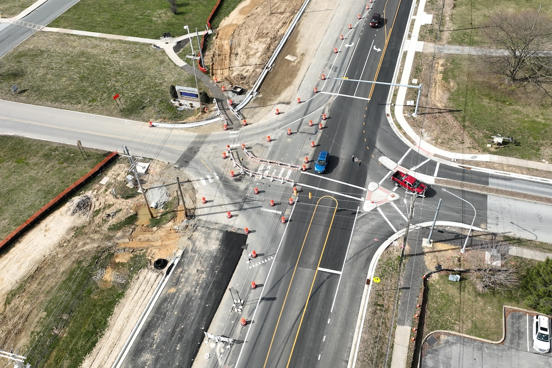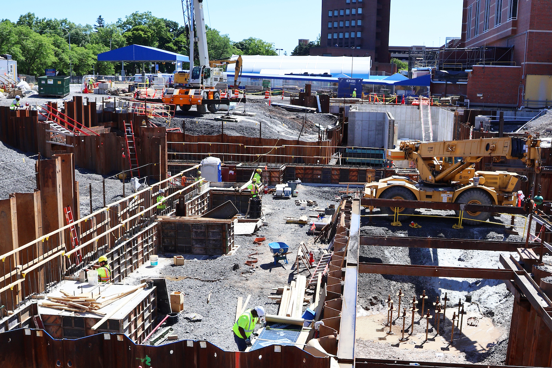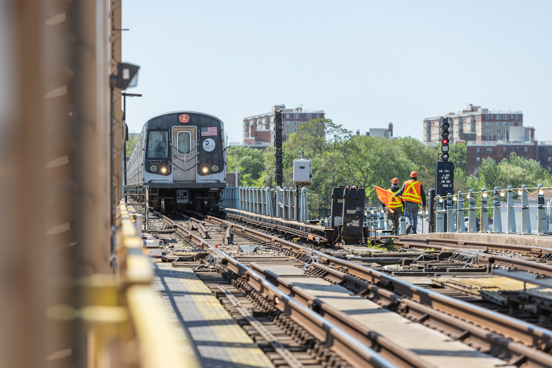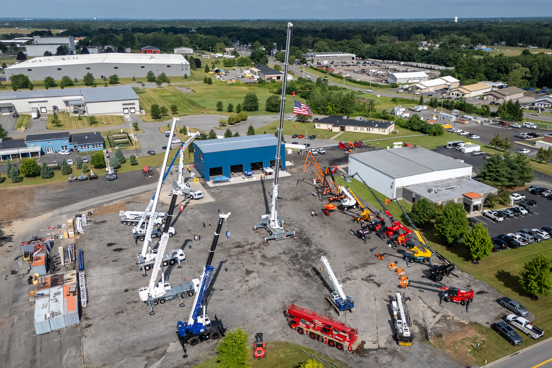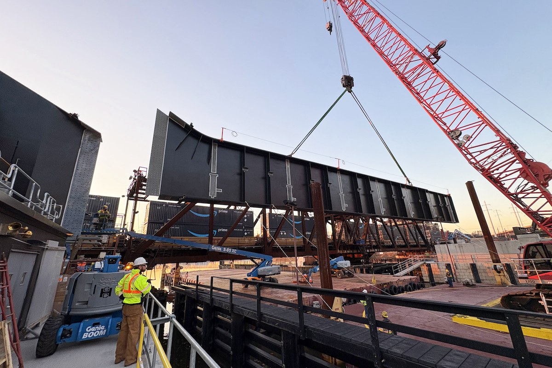The four-year expansion project was led by the New York Convention Center Development Corporation, a subsidiary of Empire State Development; a design-build joint venture between Lendlease and Turner Construction; and architectural and engineering firms TVS, Moody Nolan, Stantec, and WXY Studio.
“The opening of the new greenspace at the Javits Center adds to the fabric of sustainable and resilient design in New York City and is an exciting milestone in the city’s recovery amidst the COVID-19 pandemic,” said Amy Seek, Landscape Design Director in Stantec’s New York City office.
As landscape architect for the project, Stantec provided services to support the design of the roof terrace, which includes an event space and working farm along with a meadow, a shade garden, and an orchard with apple trees, pear trees, and associated border plantings. In conjunction with pavilion architect WXY Studio and building architect TVS, Stantec designed a richly planted landscape, coordinating optimal plantings depths with structural capacity and specifying soils suitable for plant growth on the roof, with support from subconsultant Siteworks.
At street level, Stantec was also responsible for design of a new plaza and sidewalks.

| Your local Trimble Construction Division dealer |
|---|
| SITECH Allegheny |
| SITECH Northeast |
Stantec also served as site/civil engineer for the project, which expanded the convention center from 39th Street to 40th Street and from 11th Avenue to 12th Avenue. Stantec, with support from subconsultants PHA and Siteworks, was responsible for investigating and documenting existing utilities, preparing demolition plans for utilities to be removed, and designs for new utilities. New utilities included a 48-inch storm sewer and on-site detention system that traverses the site within the building’s foundation from 11th to 12th Avenue. The design required extensive documentation and coordination with key stakeholders, including the New York City Department of Environmental Protection.












