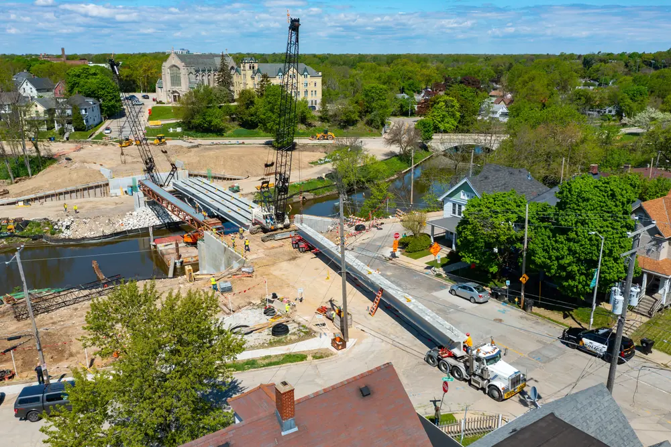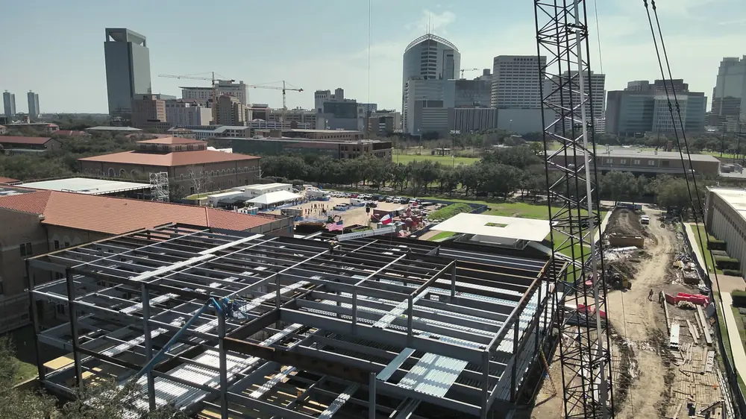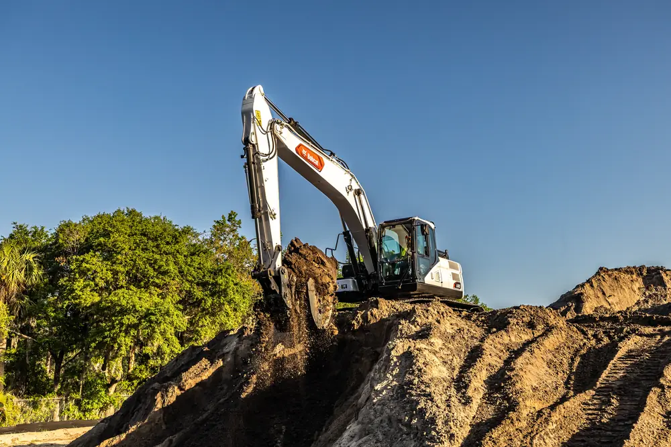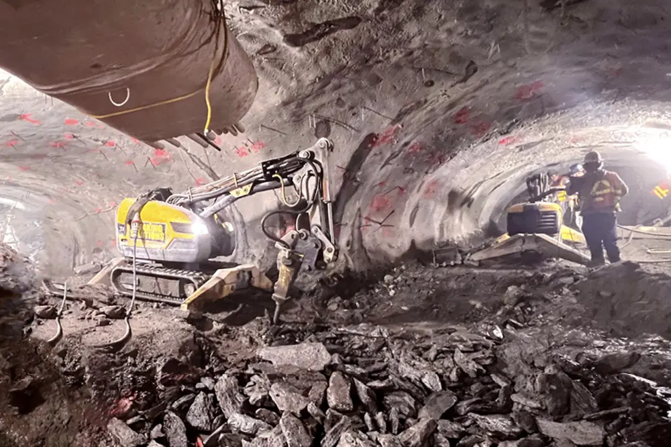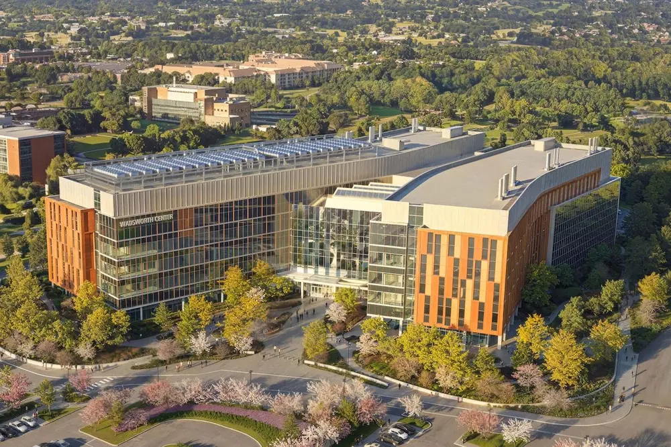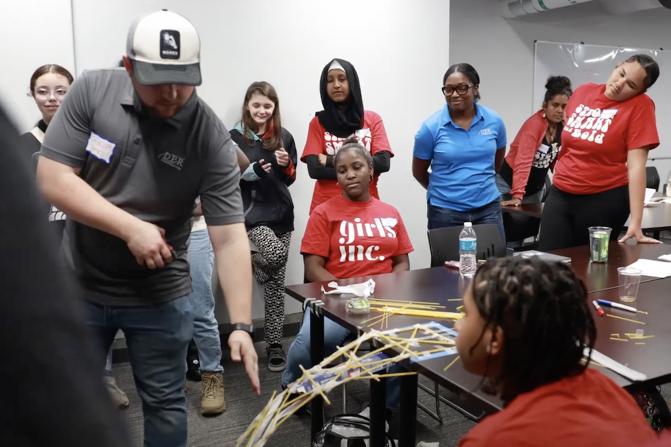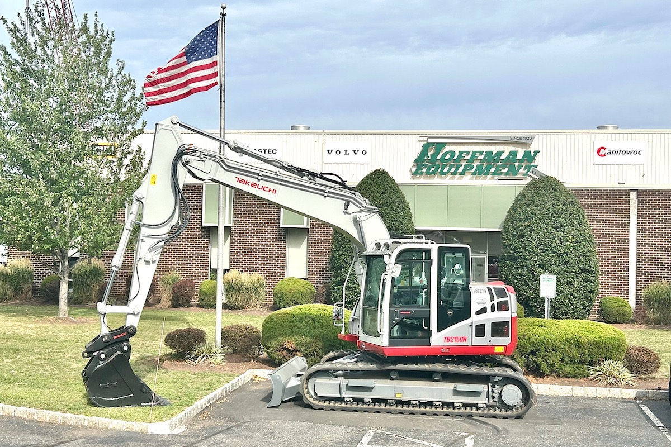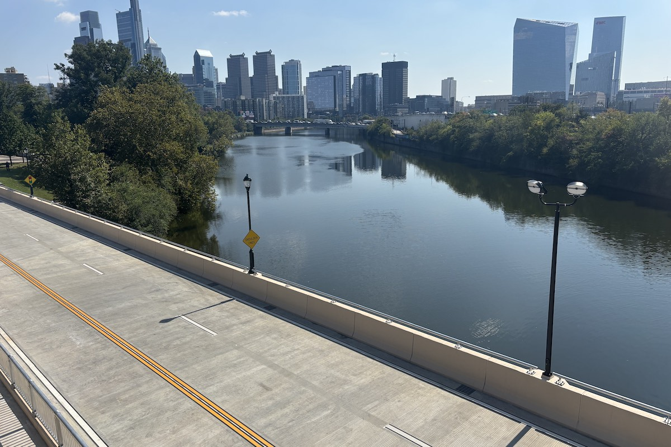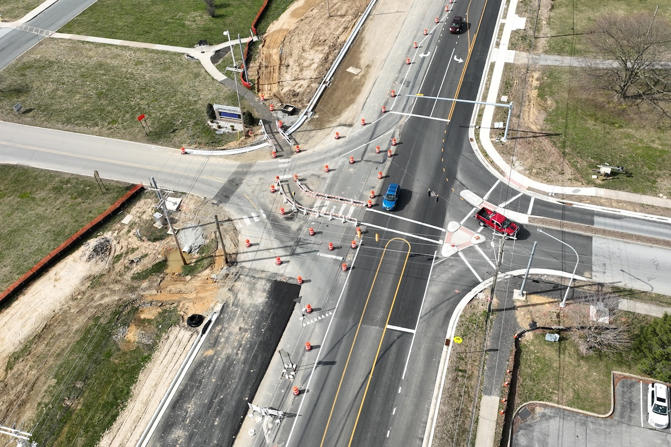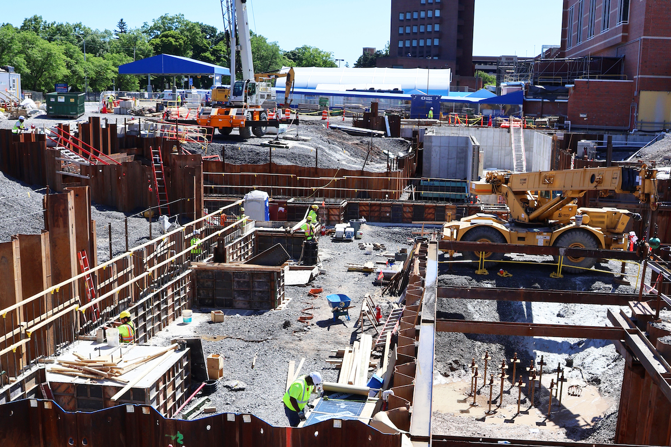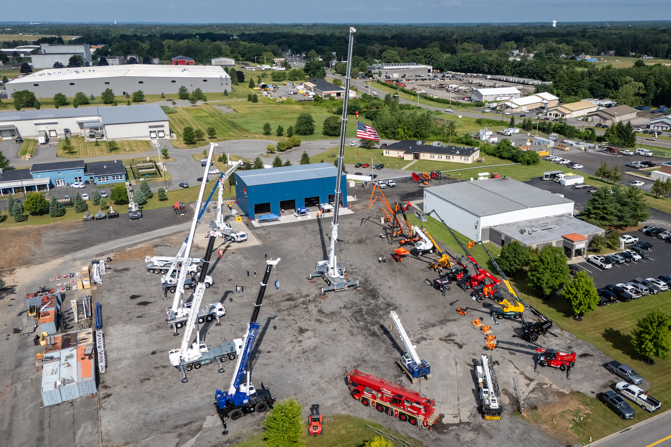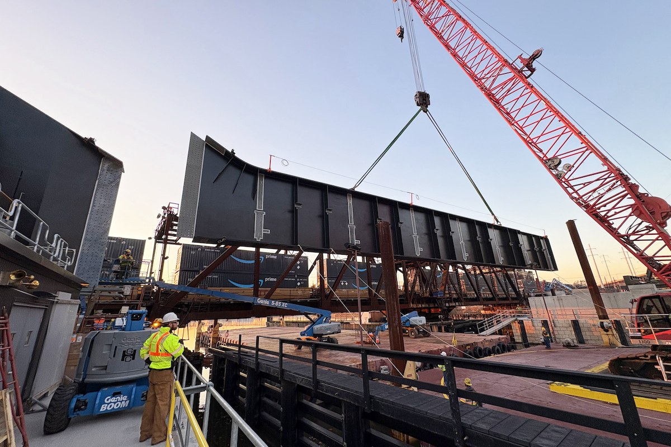The design of HST fosters interdisciplinary collaboration with emphasis on thematic neighborhoods and the physical and academic connection of its building users. The building’s five floors provide environments that encourage impactful collaboration between undergraduates, graduate students, and faculty researchers. Flexible, open laboratories accommodate immediate expansion and contraction of research groups with minimal disruption. The open laboratory zones are comprised of wet programming for Energy & Batteries, Functional Materials & Devices, BioHealth Initiative, and the College of Health. These open laboratory zones are all directly adjacent to — and grafted alongside — the computational research labs situated within the building’s office spaces.
The 189,000-gross-square-foot building features open areas that can be reconfigured to accommodate future research needs, including movable tables with overhead gas lines that can support nearly any arrangement in the laboratories. Faculty offices within the open office plan are grouped in clusters, loosely defining boundaries between the shared desking zones. The placement of floor openings, with associated communicating stairs and interior gardens, further establishes an identity and distinct sense of place on each level. This layout provides visual and physical connections between building users within the large open floor plates and neighboring floors.
Targeting LEED v4 Gold Certification by the U.S. Green Building Council, HST is a high-performance laboratory for human health research designed with an emphasis on energy and water efficiency. The building employs numerous energy conservation measures, including an improved building envelope, chilled beams, neutral-temperature supply air design, heat shift chillers, high efficiency condensing boilers, and natural light. A commitment to public health through measures such as walkability, access to daylight, indoor air quality, and providing healthy food options in its café also earned HST a Fitwel designation.





