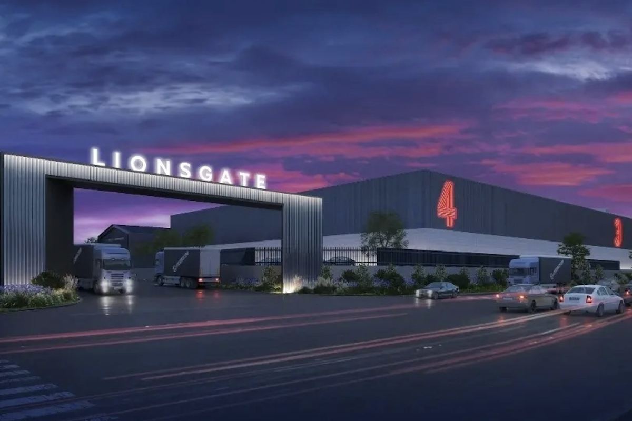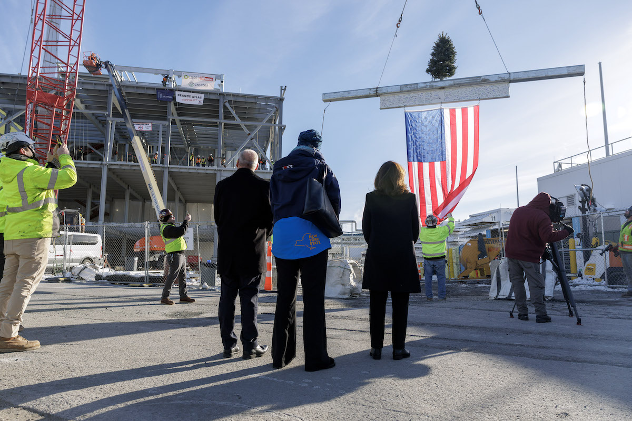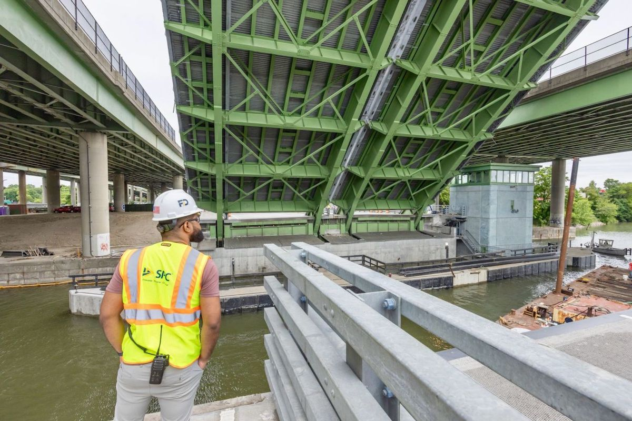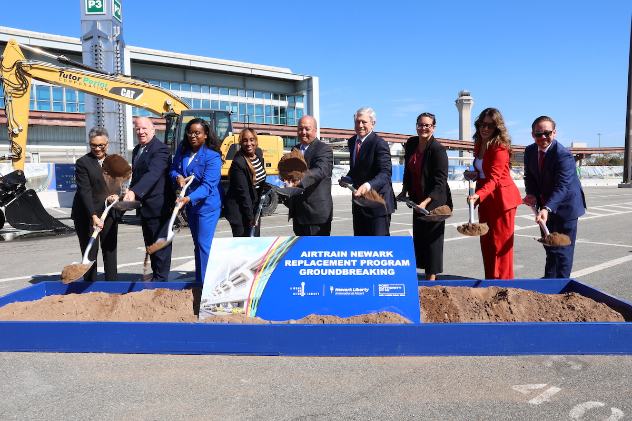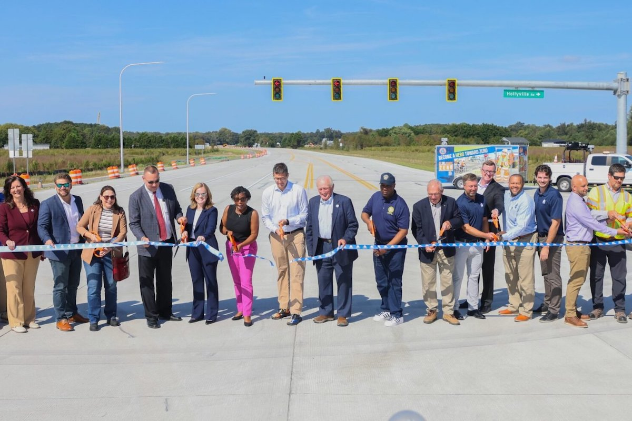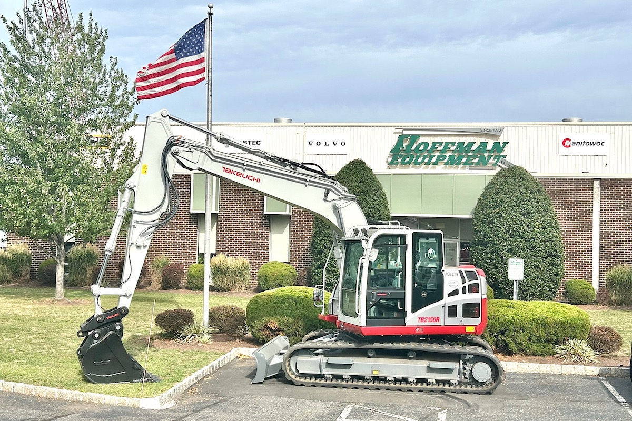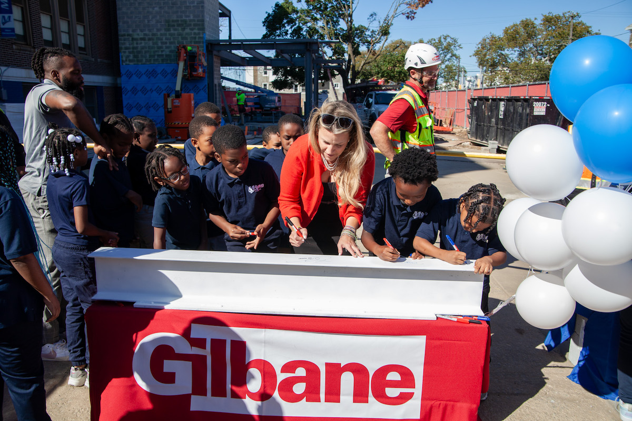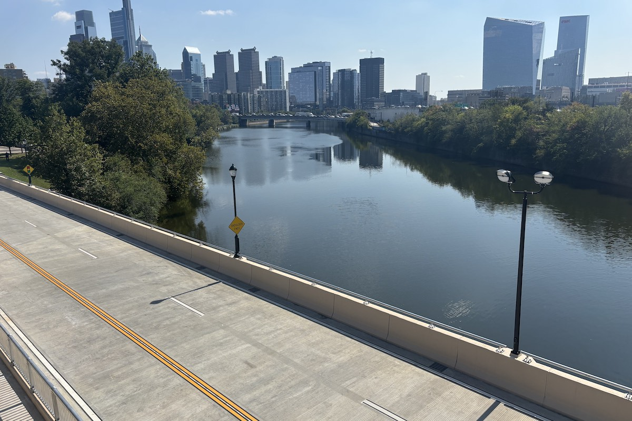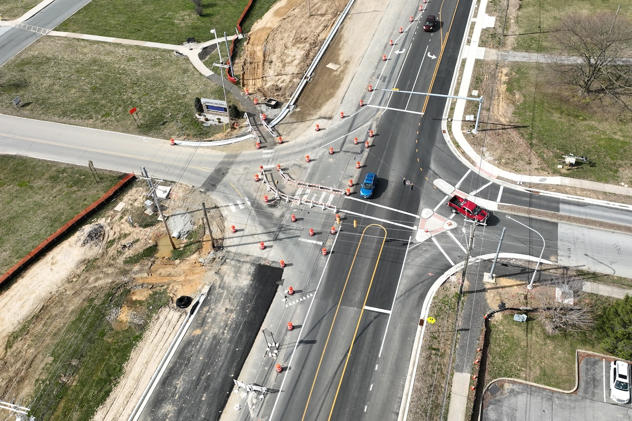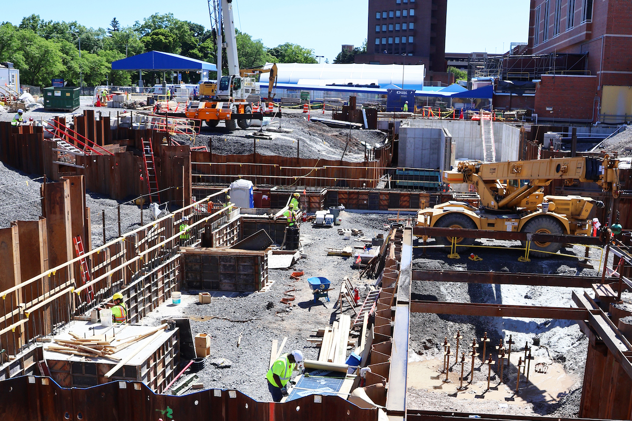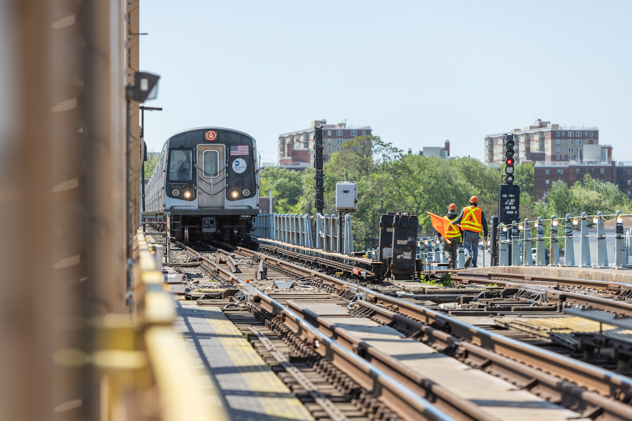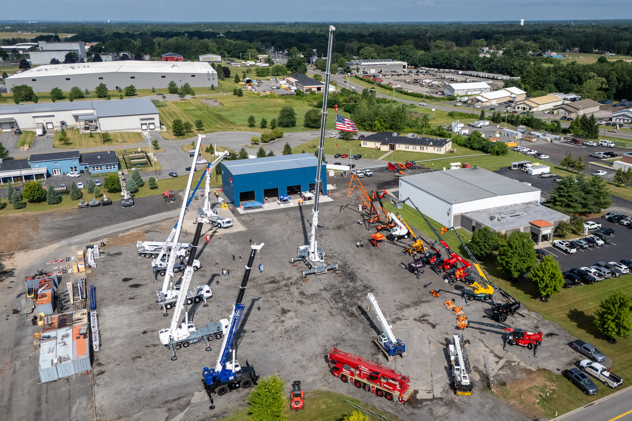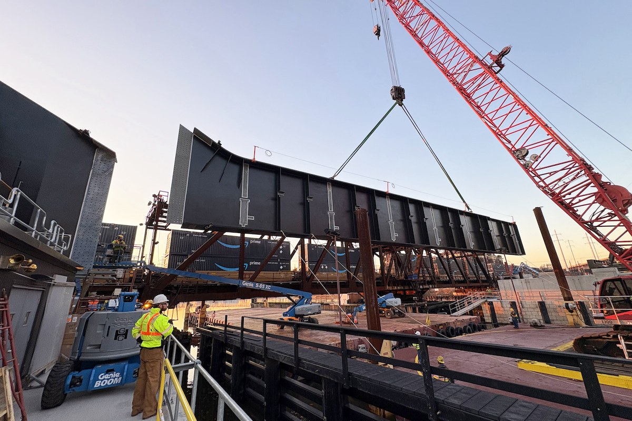The four-story, 903,000-square-foot Arrivals and Departures Hall provides travelers with a world-class airport experience including local concessions and a New York-inspired shopping district. The Arrivals and Departures Hall opened in June 2020, marking the biggest milestone to date in the airport’s ongoing $8-billion transformation.
Stewart Steeves, CEO of LaGuardia Gateway Partners (LGP), has called the Terminal B redevelopment project, “the largest and most complex aviation project anywhere ever.” The challenge was to build the new Arrivals and Departures Hall, concourse, parking garage, roadways, and two miles of additional taxiway with minimal disruptions to an airport sitting on a compact 680-acre footprint.
LGP along with partners Vantage Airport Group, Meridiam, Skanska, Walsh Group, HOK, and WSP, focused on sustainability throughout the design and construction.
“Investing in sustainable, resilient infrastructure is an important part of the world’s post-pandemic rebuilding,” said Carl Galioto, HOK President and Managing Principal in New York. “By achieving LEED Gold certification, this project will help pioneer sustainability measures for civil infrastructure projects.”

| Your local Trimble Construction Division dealer |
|---|
| SITECH Allegheny |
| SITECH Northeast |
The design cuts energy and greenhouse gas emissions through reduced window glazing area, use of a light-colored aluminum membrane roof that reflects solar heat and reduces summer cooling loads, lower lighting power density, daylighting controls that adjust artificial lighting levels in response to sunlight, and solar hot water heaters. A Building Management System optimizes heating and cooling by supplying the right amount of fresh air when and where it is needed. The baggage handling system, which was designed with permanent magnetic motors, only moves when bags are in the system. It goes into ‘sleep mode’ when not in use. Compared to a conventional design, these strategies combine to cut estimated energy costs by 18 percent.
The team designed the terminal to achieve a water savings of 43 percent compared to a conventional baseline. A solar thermal system generates hot water for restrooms. Nearly 100 percent of debris that was recycled from the Terminal B Garage demolition was used for the new construction.
New dual taxilanes and additional taxilanes created underneath the terminal’s island-and-bridges configuration reduce aircraft fuel consumption and pollution by reducing time spent taxiing and idling.
Many of the sustainable design strategies enhance the passenger experience. Terminal B’s indoor green space is modeled after New York City’s urban pocket parks and includes lush landscaping and sculptural benches. Incoming and outgoing passengers share soaring, airy, grand-scaled sequences punctuated by 60-foot-high ceilings and floor-to-ceiling windows that fill the space with daylight. Strategic use of daylighting and clear lines of sight highlight destinations, helping travelers intuitively move through the terminal while reducing the need for artificial lighting.
The design responds to climate change threats such as sea-level rise and extreme weather events, including hurricanes, nor’easters, storm surges, and heat waves. To ensure that the terminal (located on the waterfront of Flushing Bay and Bowery Bay) remains fully operational during major storm events, critical systems including mechanical rooms, electrical substations, emergency generators, communications equipment (including main/intermediate distribution frame rooms), electrical closets, and fire alarm closets were placed on upper levels or safeguarded in underground concrete.

| Your local Trimble Construction Division dealer |
|---|
| SITECH Allegheny |
| SITECH Northeast |
To further mitigate the impact of climate change, LaGuardia’s long-term operations plan calls for reducing the airport’s greenhouse gas (GHG) emissions by 80 percent by 2050.
The Terminal B redevelopment project previously earned the first Envision Platinum Award for commitment to sustainable practices and resiliency from the Institute for Sustainable Infrastructure. The project was evaluated on criteria including traditional factors such as reducing emissions, recycling materials, and using renewable energy sources, as well as more holistic indicators of social and economic sustainability such as minimizing construction impacts, providing employment opportunities for residents, resilient design, and improving mobility and access.
As part of the phased construction of the entire LaGuardia Redevelopment, the second section of Terminal B’s western concourse/pedestrian bridge and 10 additional new gates will open in 2022. Upon completion, the new Terminal B will include the Arrivals and Departures Hall, the world’s first dual pedestrian skybridges, and two fully activated concourses with a total of 35 gates serving American Airlines, Southwest, United, and Air Canada. It will accommodate up to 34 million annual passengers.















