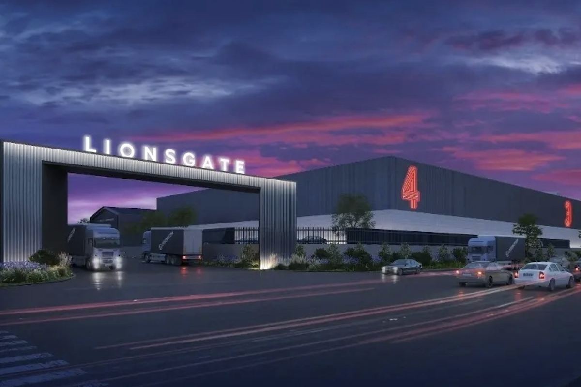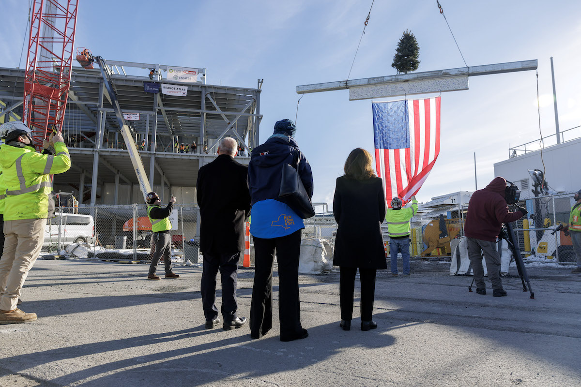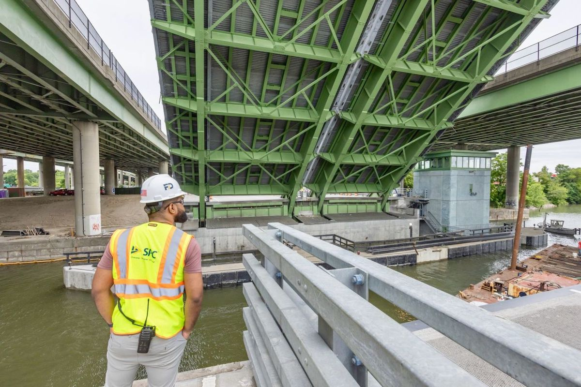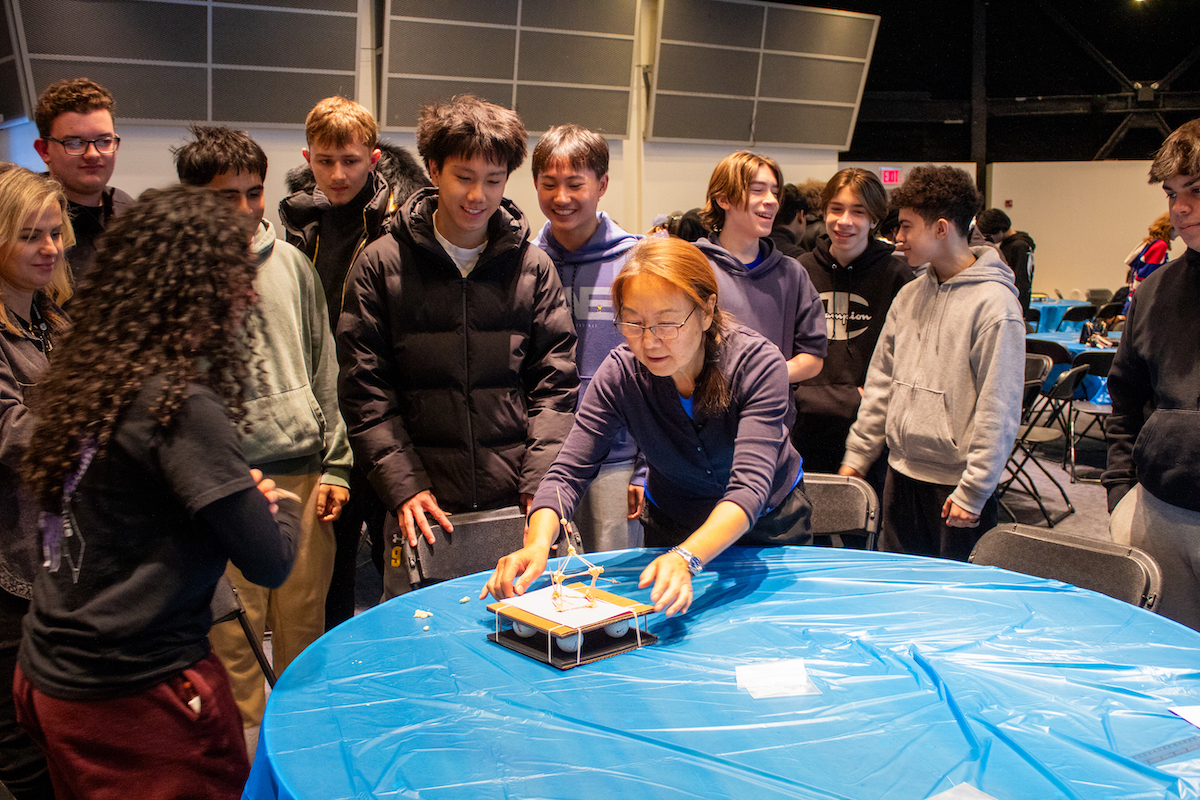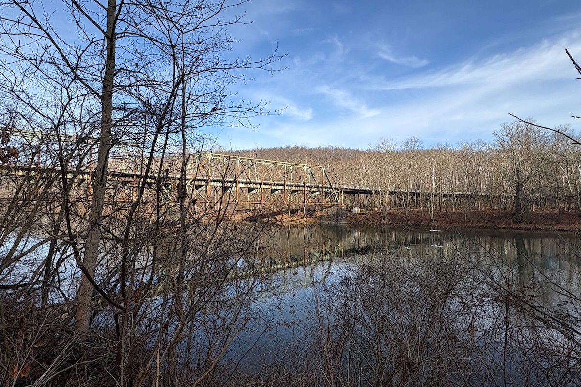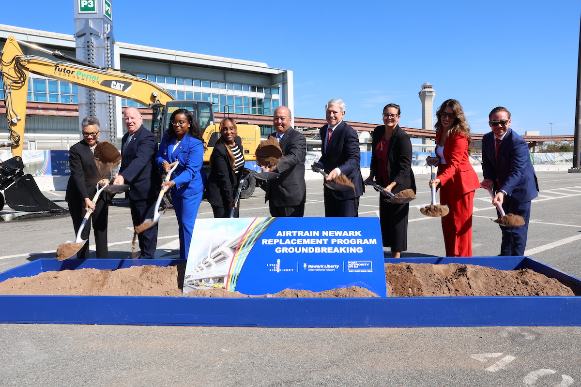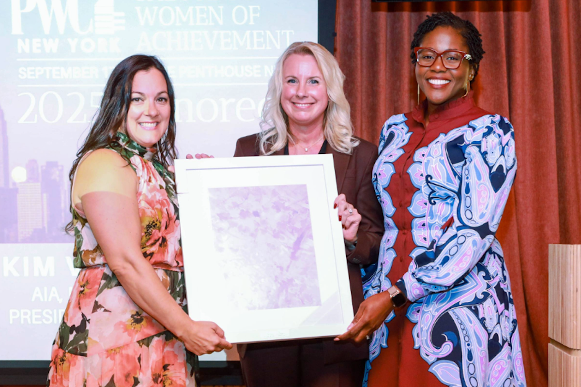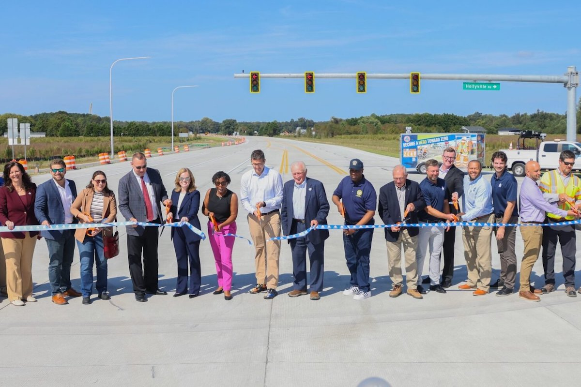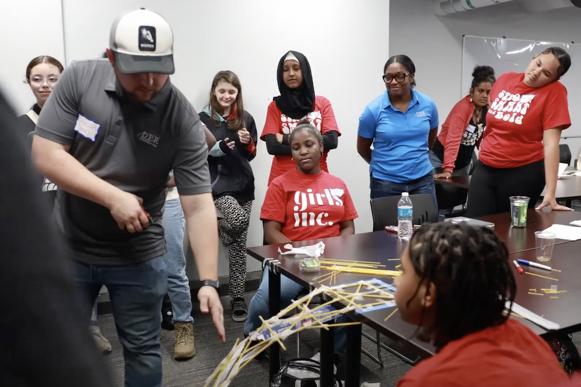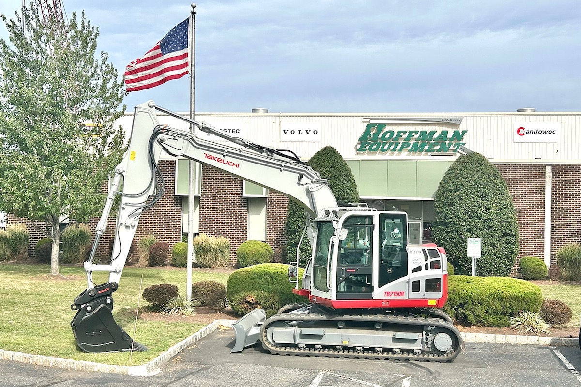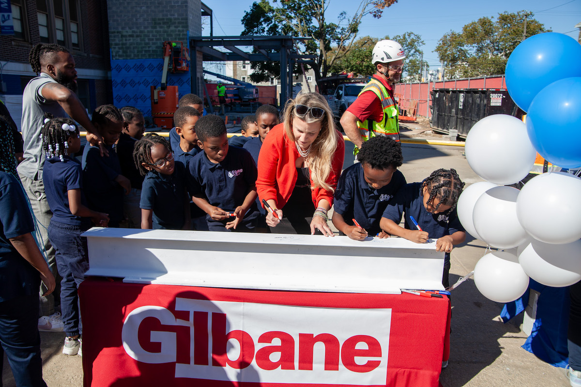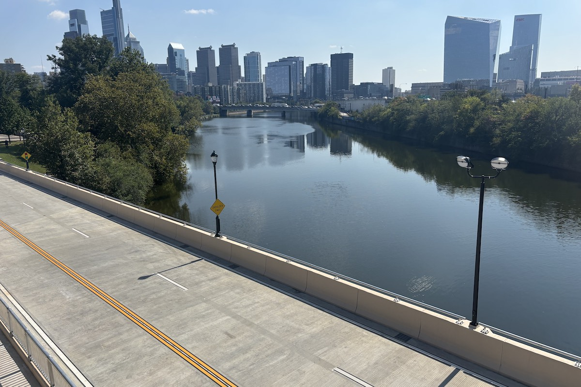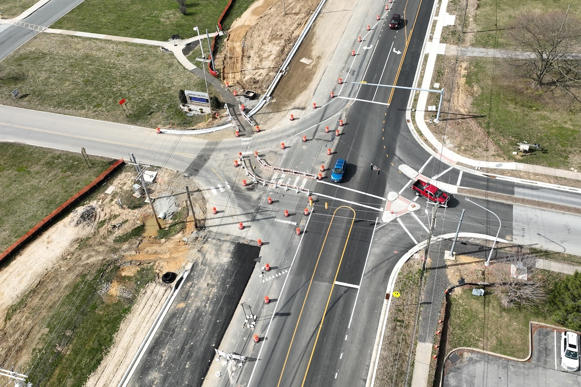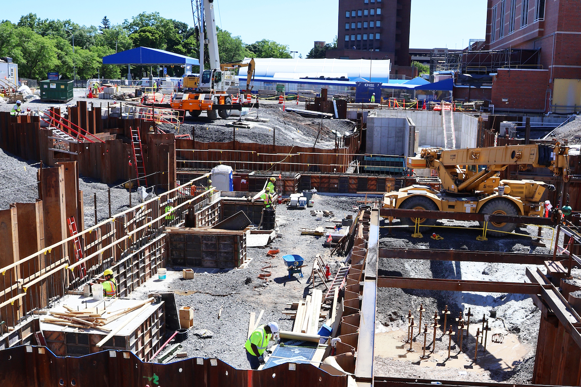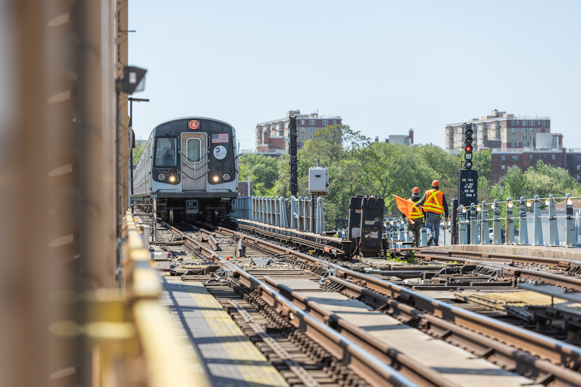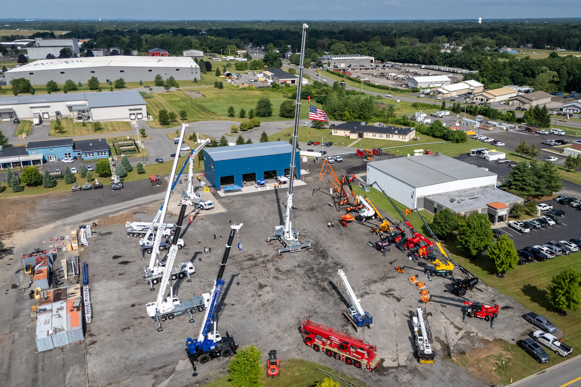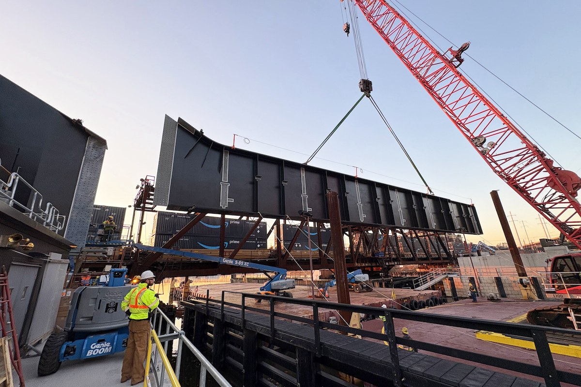The project minimizes embodied carbon, provides community resources, offers green space, and achieves long-term resiliency. Borrowing its language from the adjacent industrial area, the building’s primary façade echoes the design of nearby warehouses. Layered onto this are functional elements that augment the building’s performance including narrow, light-filled floor plates, natural ventilation, solar PV horizontal louvers, and high-performance envelope systems. Enhanced thermal-mass walls, roof insulation, triple-pane glazing, and a 40 percent window-to-wall ratio balances passive solar gains in winter with reducing peak summer loads.
The choice of a concrete structure for the first two levels assures structural integrity in the case of future flash flooding events. The integration of green roofs and community gardens reduce heat island effect, assist with air quality, and are integral components of the stormwater management systems. Additionally, the building is equipped with a 12 MWh battery to power essential loads in the case of a power outage during a storm. The mechanical room housing the battery storage is located on the second level to protect equipment in the event of flash flooding.
The southeastern façade features a unitized system that has integrated solar PV panels. These panels both collect solar radiation for renewable energy and act as horizontal louvers to bounce natural light deep into the space. The site, located adjacent to several train tracks, also utilizes an energy harvesting system that converts train vibrations into electricity for use in the building.
The HVAC systems provide an enhanced level of thermal comfort and indoor environmental quality with minimum use of fossil fuels. The core of the heating and cooling system is a series of sequential water to water waste source heat pumps that produce simultaneous chilled water and hot water from the site-adjacent sanitary sewer main. In addition, a combination of chilled beams with floor systems and axial ceiling fans provide the comfort control in each space. A central dedicated outside air system will provide the ventilation air for the building.

| Your local Trimble Construction Division dealer |
|---|
| SITECH Allegheny |
| SITECH Northeast |
To achieve the desired reduction in embodied carbon, the team selected mass timber for the primary structural system. At 15 stories, this building would be one of the tallest mass timber structures in North America. The specification of concrete, foam insulation, and aluminum were minimized. Where concrete is used, a low carbon mix is specified, supplied by plants with CarbonCure technologies. Wood fiber board provides continuous exterior insulation and sheathing. Dense-packed cellulose is used for stud cavity insulation, and windows with timber frames minimizes the use of aluminum. Together, these strategies achieve a Net Zero, sustainable building.













