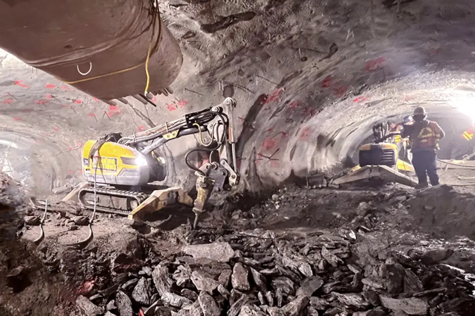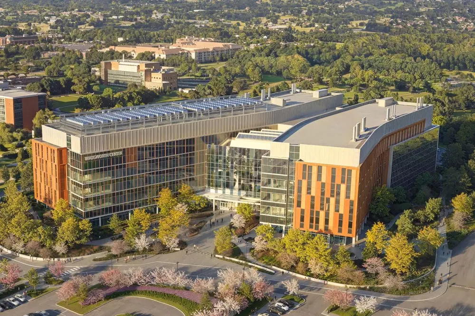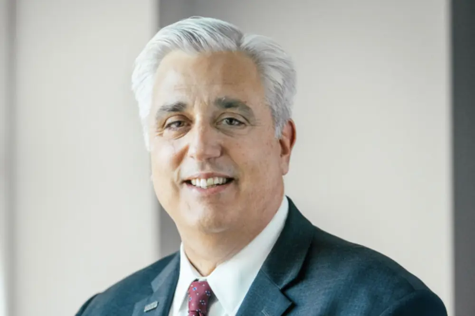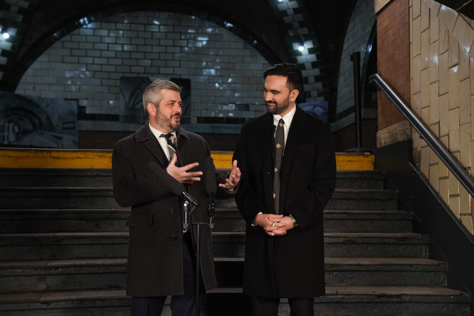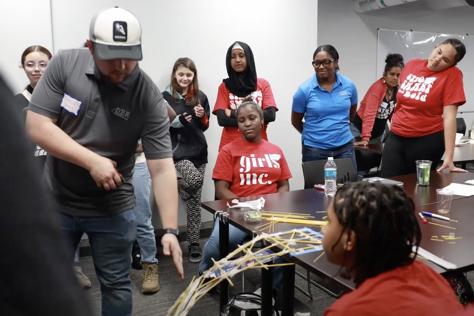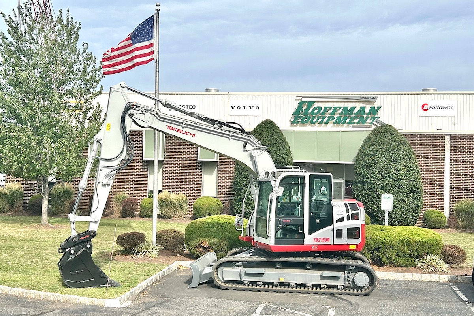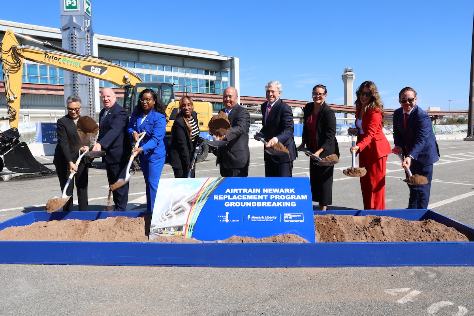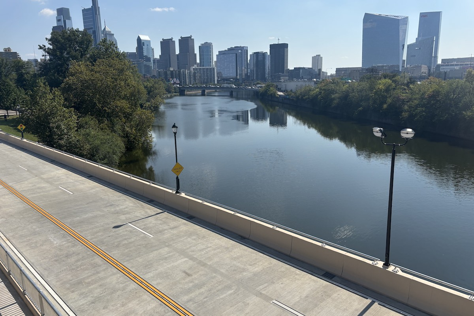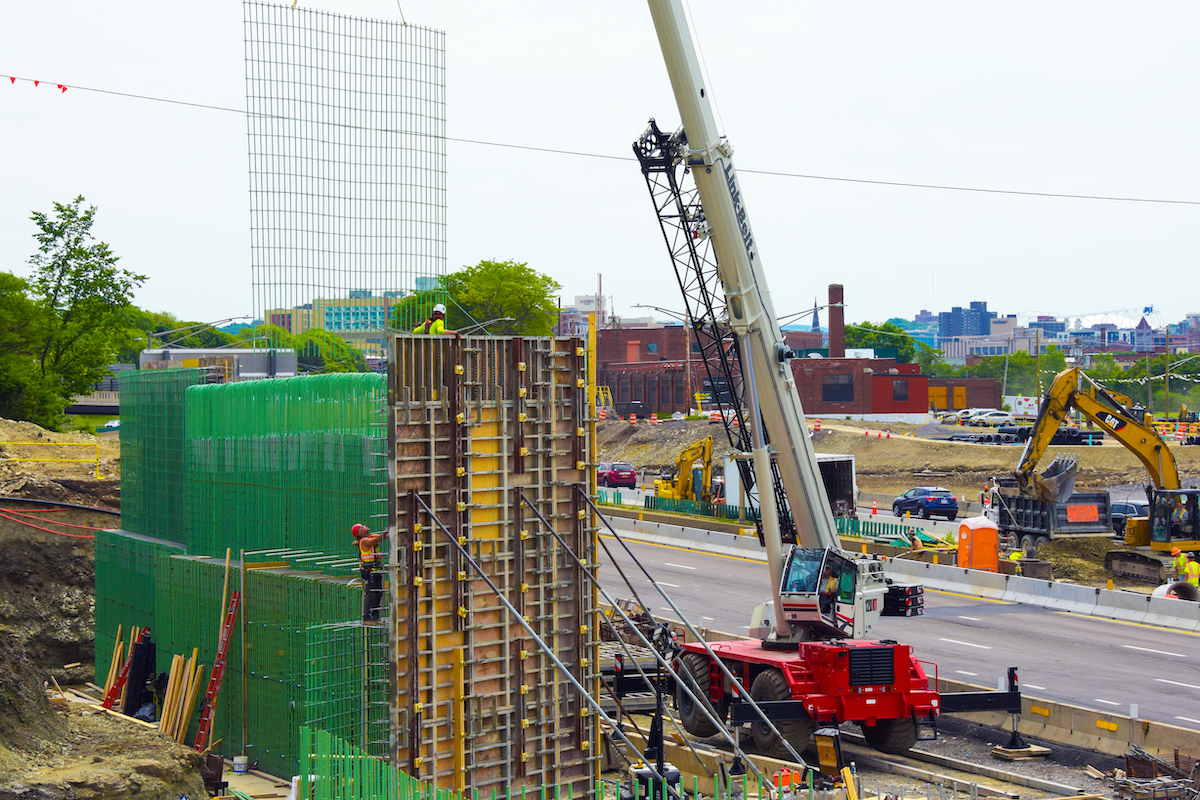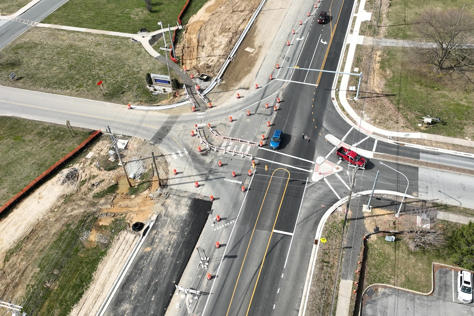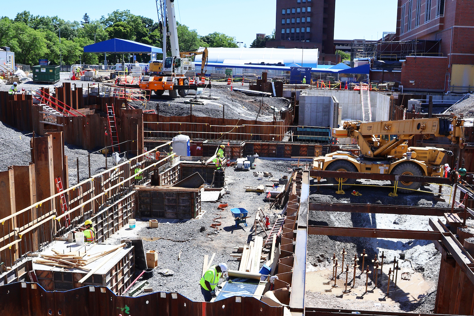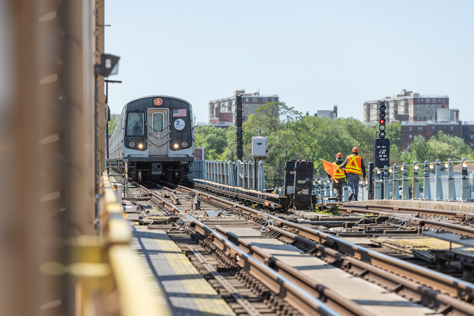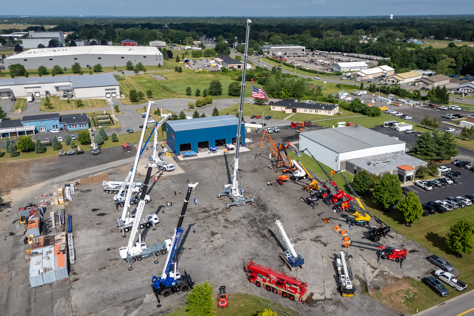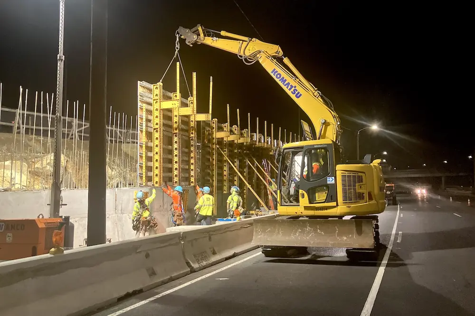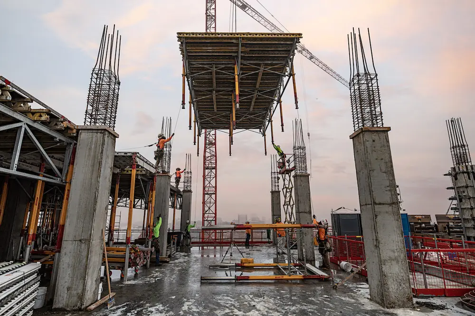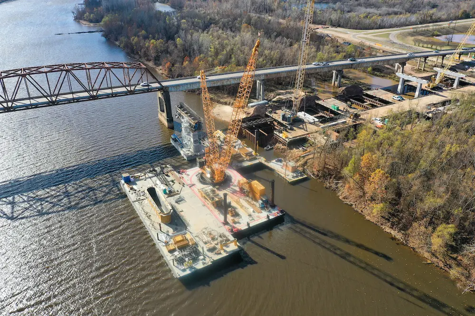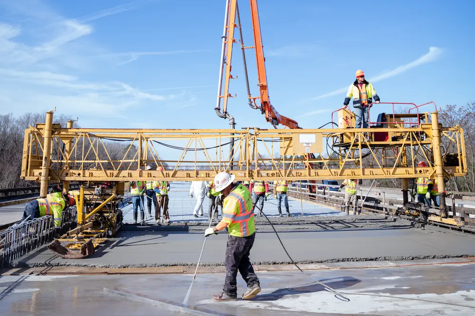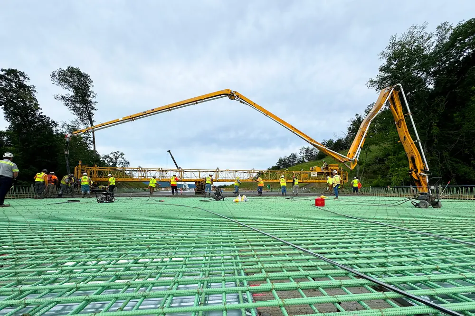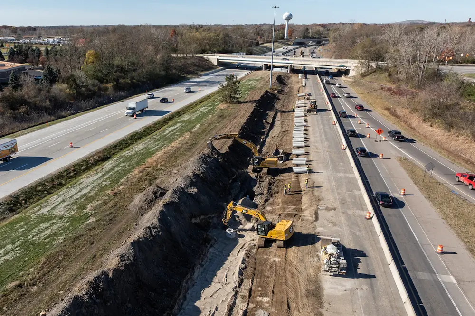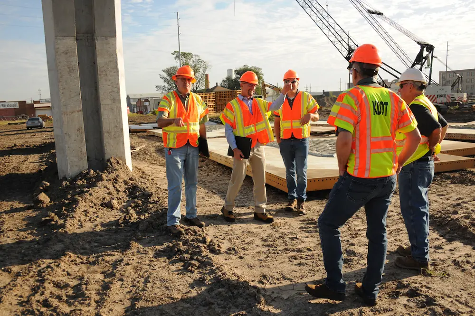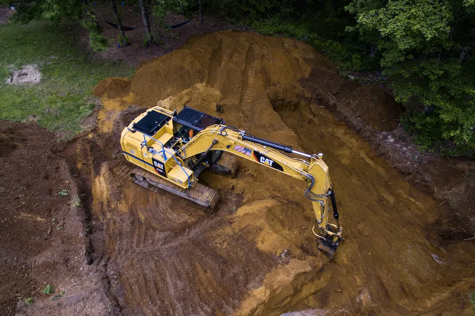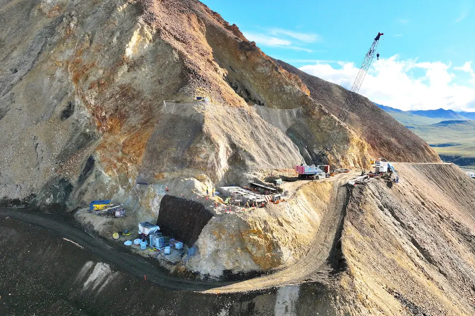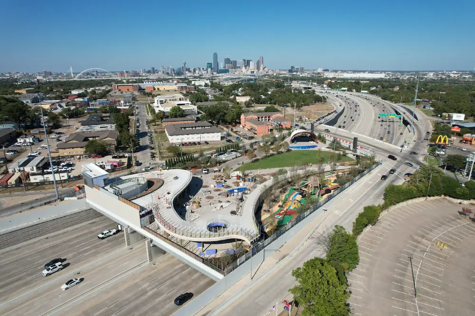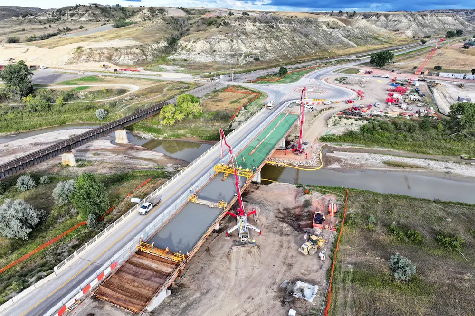Designed by CSO, Cathedral’s Innovation Center de-emphasizes compartmentalized education and stimulates group learning with more open and group-oriented Science areas.
“In Cathedral’s previous traditional model, the classroom and lab areas were separate spaces within the same classroom, forcing one of the areas to go unused,” Olson said. “The new design accommodates multiple labs and classes at the same location, increasing collaboration and allowing for an increase in efficiency in new and existing spaces.”
CSO intentionally positioned a new informal study area adjacent to the addition’s main corridor to encourage unscheduled interaction and connection among students.
“Previously, there were not spaces within the school (other than the Student Life Center) which allowed for classes to break out into smaller groups or accommodated informal study sessions with direct access to instructors,” Olson said. “This informal study area now provides a space for students to break out of the adjacent classrooms to work on group projects and study after school as a group or individually.”

| Your local Trimble Construction Division dealer |
|---|
| SITECH Allegheny |
| SITECH Northeast |
| SITECH Allegheny |
| SITECH Northeast |
New learning spaces are designed with transparency and flexibility to give Cathedral faculty the capacity to adapt the building to potential changing uses for the space. Furthermore, moveable couches, chairs, and tables are scattered throughout new collaboration areas to give students the flexibility to work together in a setting that best suits them.
“Technology is changing so rapidly, and our world is changing so quickly,” said Grace Rodecap, Director of Marketing at Cathedral. “One thing we know is that our students are going to have to be strong in those soft skills. They're going to have to know how to collaborate with one another, engage in teamwork, and be creative. And with the Innovation Center, we're able to do that.”
Rodecap said, “With the layout of the Innovation Center and its collaborative spaces, our students are able to do more group work, collaborate, communicate, and prepare for jobs that haven't even been created yet.”
Increasing students’ proximity and accessibility to faculty and fellow students was certainly a primary objective in CSO’s Innovation Center design. Still, designers incorporated breakout areas and small group rooms into the space to provide more isolated settings for one-on-one meetings or private conversations.
“It’s important to create areas where students can study privately while also feeling connected to the other students and the school,” Olson said.

| Your local Trimble Construction Division dealer |
|---|
| SITECH Allegheny |
| SITECH Northeast |
| SITECH Allegheny |
| SITECH Northeast |
Relocated dining and kitchen spaces on the lower level of the building provide enhanced dining options to students during traditional lunch periods and enable Cathedral to take a more flexible approach to food service.
“Due to its remote location, limited access to natural light, and intended use, the previous cafeteria was underutilized and was not a destination,” Olson said. “The new cafeteria was located purposefully in a central location, allowing connection to the academic areas, as well as natural light, with visual and physical connection to the outdoor courtyard.”
Cathedral’s Spirit Shop was also moved next to the new cafeteria and expanded to make the store more prominent and accessible to students, alumni, and visiting parents.
“Cathedral’s previous entrance was not immediately visible from the main campus approach from the north,” Olson said. “By placing the Innovation Center in the centralized academic area, we created the opportunity to shift the entrance so that it faces the north entryway of the campus, making it visible from the approach and identifiable.”
As part of Cathedral’s main academic building – Kelly Hall, the school’s original entrance was uniquely constructed with traditional Indiana limestone and brick threshold which holds historic architectural significance. The Innovation Center was strategically placed to front the original quadrangle and encapsulate the historic “front door” entrance to Kelly Hall.

| Your local Trimble Construction Division dealer |
|---|
| SITECH Allegheny |
| SITECH Northeast |
| SITECH Allegheny |
| SITECH Northeast |
“A lot of work and monies were devoted to improving this historic quadrangle,” said Tom Cheesman, CSO Project Manager. “Not only were the underground utilities upgraded from decades of neglect, but the contouring of the grade, incorporation of irrigation and lighting, and enhancement of seating areas and landscaping will make this part of campus well-used and cherished as a student space for years to come.”
Rodecap said, “When you drive in front of the school at night, you can still see the old Kelly Hall lit up through the windows of the Innovation Center; it's really breathtaking and quite beautiful.”
Olson said the design introduces dark metal panels on the exterior to emphasize the addition and add formality to its prominent location, while also keeping the brick, anodized aluminum, and limestone accents from the existing architecture.
“The vision for the addition was to create a forward-looking design while preserving and respecting the tradition and existing campus,” Olson said. “The design not only incorporated the existing exterior brick but exposes the brick in the vertical circulation areas as well as the informal learning areas. The limestone entry was not only maintained in the new vestibule but is emphasized with the two-story entry space and showcased with natural light and visual access from the approach to the building.”
Creating a design solution that addresses the needs of the school, fits with the existing campus, and architecturally respects the history and tradition of Cathedral – all while being innovative – proved challenging to designers, Olson said.

| Your local Trimble Construction Division dealer |
|---|
| SITECH Allegheny |
| SITECH Northeast |
| SITECH Allegheny |
| SITECH Northeast |
“The Innovation Center design addresses all of these areas successfully and was a direct result of the positive and valuable input by Cathedral and the stakeholders throughout the process,” Olson said.
Rodecap said CSO’s unwavering commitment to understanding Cathedral’s goals for the project resulted in an Innovation Center design which exceeded the school’s expectations.
“We could not have worked with a better team,” Rodecap said. “They were responsive to our wants and needs, quick to respond, and extremely professional. The whole process was easy.”
Project Partners
Architecture/Interior Design: CSO
Mechanical/Electrical/Plumbing Engineer: R.E. Dimond
Structural Engineer: Lynch Harrison & Brumleve
Civil Engineer: Schneider
Foodservice Consultant: C&T Design & Equipment
Lighting Consultant: Techlite
Construction Manager: Envoy

| Your local Trimble Construction Division dealer |
|---|
| SITECH Allegheny |
| SITECH Northeast |
| SITECH Allegheny |
| SITECH Northeast |
Photos courtesy of Kris Julius, Frederick | Julius Photography




















