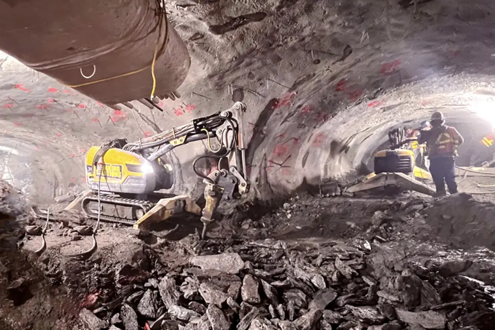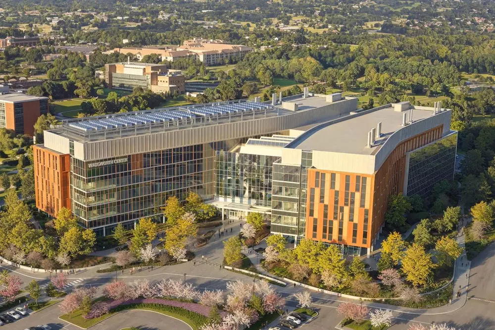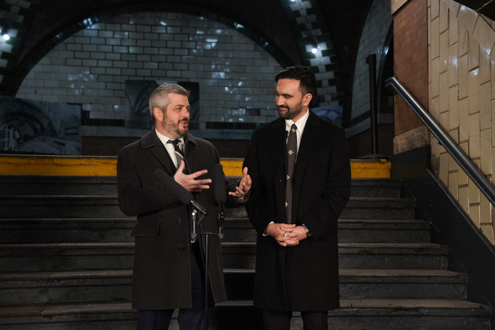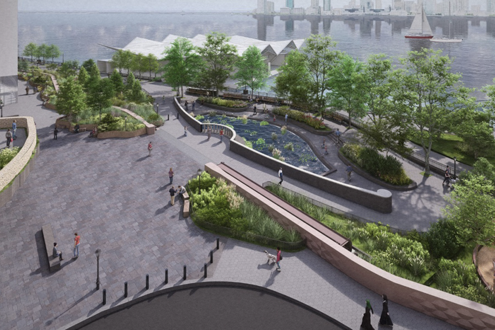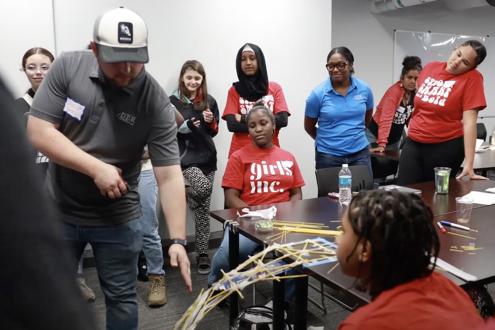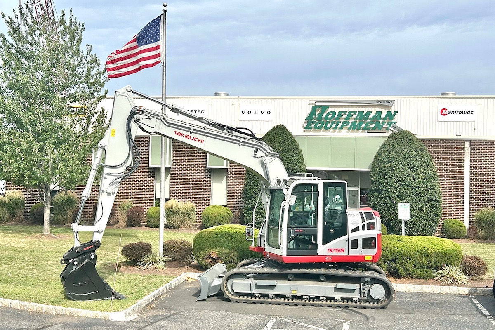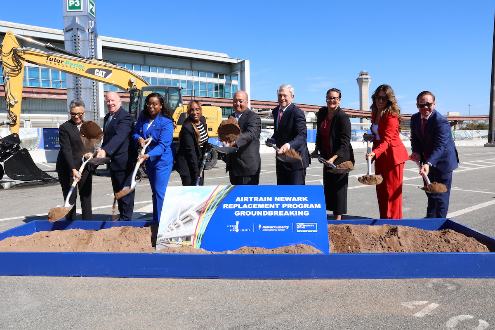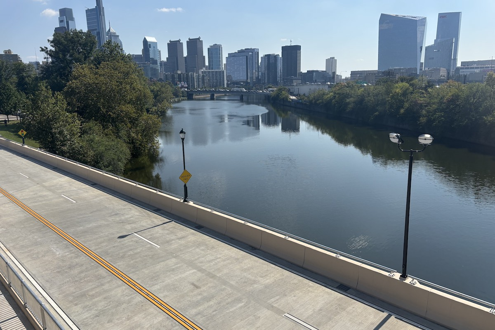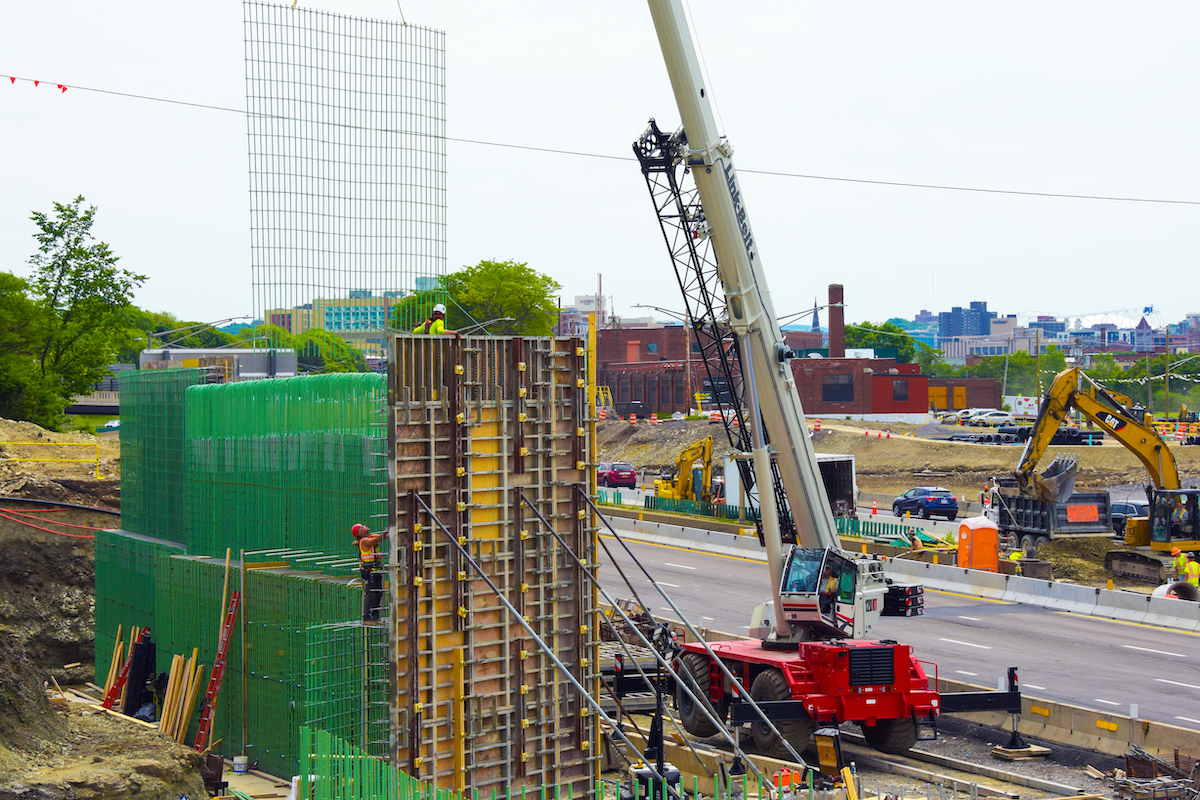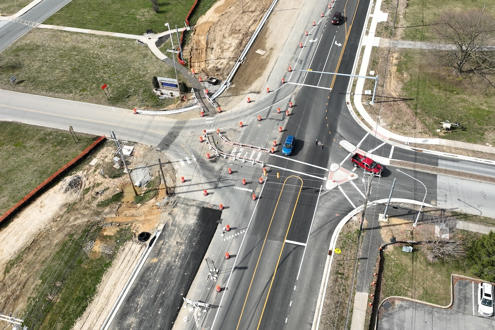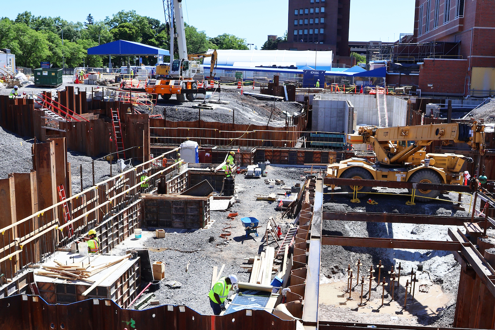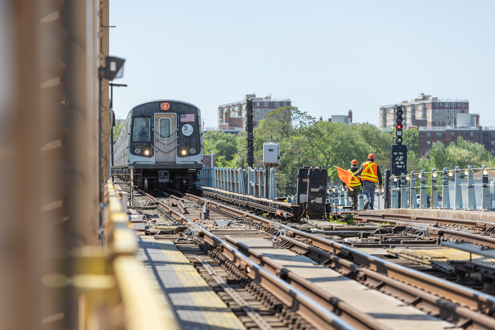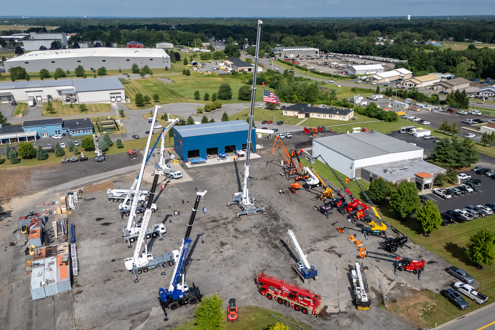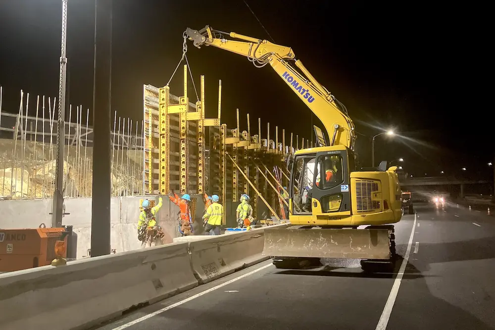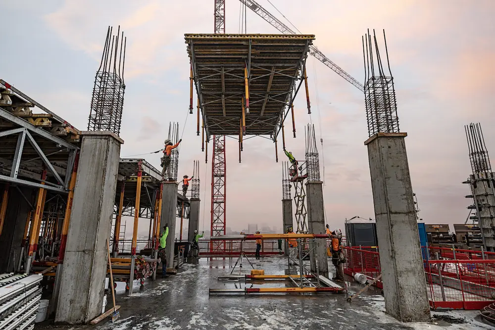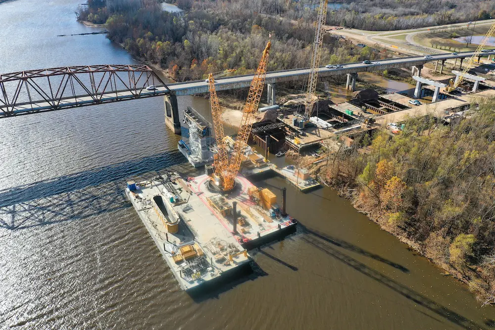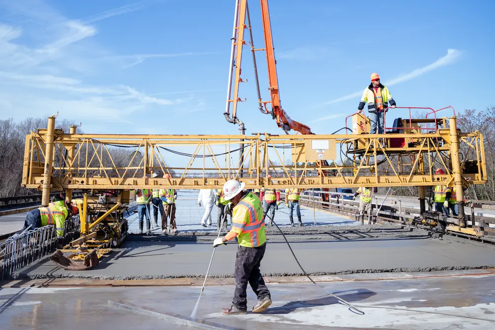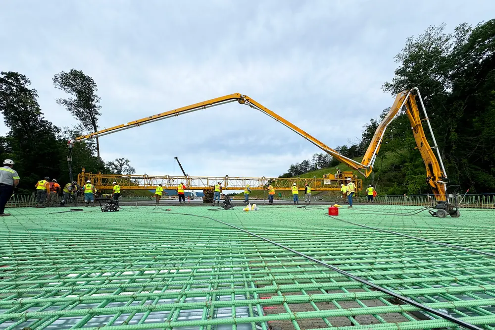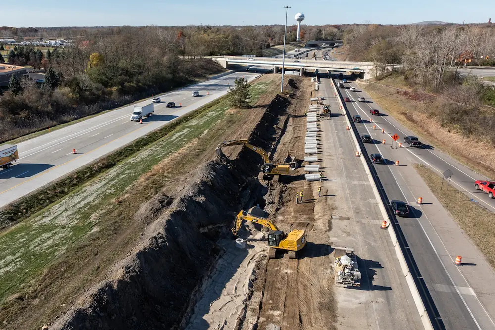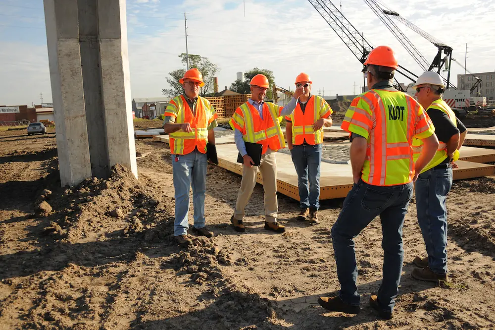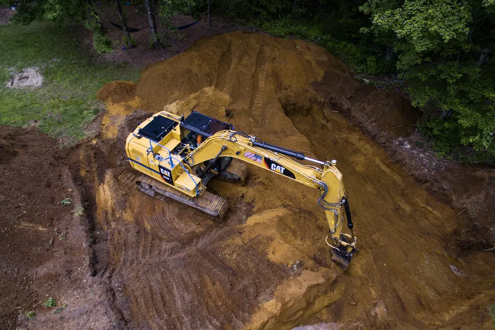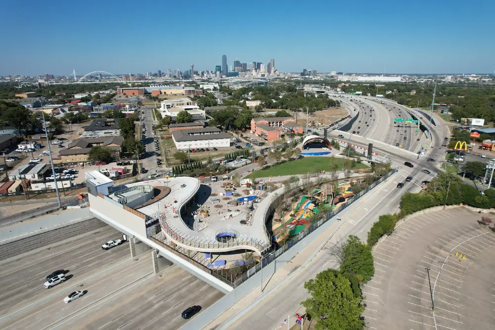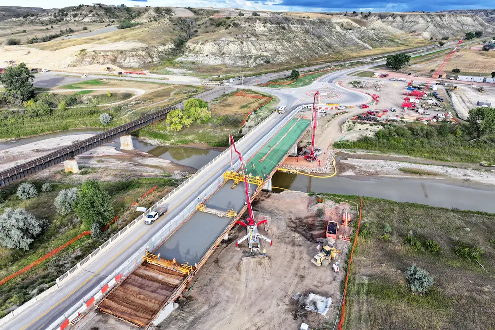Kunce is not afraid of change. In fact, she embraces it. Change is how she went from a Program Manager at one of Indianapolis’ largest architecture firms to starting her own business, CORE Planning Strategies, to focus on representing the interests of building owners and helping them navigate large-scale capital projects.
Kunce started her business in 2012 working mostly out of her car. She quickly outgrew her first office, and in her second year, moved to a larger space in downtown Indianapolis and grew the business to more than $2 million in revenue and 10 employees. Then, she captured the attention of an international consulting firm, J.S. Held, which purchased CORE in 2021. Kunce became Vice President in charge of the Indianapolis office, which now has 12 employees, with support of over 1,500 employees worldwide. In this role, she continues to help Indianapolis Public Schools improve facilities for students.
In September, AIA Indiana honored Kunce with the Gold Medal award, the highest distinction the organization gives to a member for their contributions to the architecture profession and to their community.
A graduate of Ball State University, Kunce was on the first Ball State University College of Architecture and Planning Executive Advisory Board. She is the former Chairwoman of the United Way of Central Indiana’s Facilities Maintenance Fund and is on the board of Second Helpings. She is former President of AIA Indianapolis, AIA Indiana, and Vice President of national AIA, and was elevated to the prestigious AIA Fellows in 2011.

| Your local Trimble Construction Division dealer |
|---|
| SITECH Allegheny |
| SITECH Northeast |
| SITECH Allegheny |
| SITECH Northeast |
Desma Belsaas, AIA, received the Tony Costello Young Architect Award. Belsaas, Assistant Vice President at J.S Held, is also President of AIA Indianapolis, and along with her husband, is Owner of Vault – It’s Not A Bank, a co-working space on the city’s eastside that was a former bank branch.
Belsaas is a former principal at Schmidt Associates, where she worked for 15 years. Among her most notable projects include the fire station redevelopment project on Mass Ave., apartments called Penrose on Mass Ave., and the Erskine Green Teaching Institute inside a Courtyard by Marriott, which offers training for people with disabilities to work in the hospitality industry. Belsaas has been a speaker, has taught at her alma mater Ball State University, and has been a leader of several nonprofit organizations including IndyHub and Greater Indianapolis YMCA. Belsaas has also been an advocate for historic preservation and affordable housing.
Architect and Indianapolis City Councilor Jason Larrison, AIA, received the Juliet Peddle Award, named for the architect’s strong devotion and commitment to architecture, display of professionalism, perseverance, and having a kind spirit. Larrison is Assistant Vice President at J.S. Held. He was elected to the city council in 2020 and is the former director of Indianapolis’ Department of Business and Neighborhood Services, the former Indiana State Architect, and Vice President of AIA Indianapolis.
Larrison has advocated for design excellence, the restoration of prominent landmarks, and bringing contemporary design to unutilized and underutilized spaces. He has established policies and programs that allowed placemaking to flourish and has protected public safety in under-regulated areas with the construction of temporary structures.
Kate Warpool, AIA, received the Edward D. Pierre Award for the impact she’s made on the community through her work in the private and public sector. Warpool was the first Indianapolis City Architect, where she specialized in reviewing projects that receive city funding and the Regional Center of Indianapolis and developed policies to support best practices in urban design. Before being promoted to City Architect, she was administrator of construction services, where she oversaw more than 44,000 annual building inspections and was a member of the Emergency Response Leadership Team. Earlier this year, she became a director at J.S. Held.
Warpool was involved in the development of Fall Creek Place, and is a former board member of the King Park Redevelopment Corp. She led a significant, award-winning affordable housing development in East Chicago. Warpool is on the board of the Athenaeum Foundation and is secretary of AIA Indianapolis.
Blackline Studio received the Distinguished Firm of the Year Award. The Indianapolis architecture, planning, and interior design firm has created spaces for climbing gyms, municipal buildings, offices, restaurants, breweries, and homes.
The firm launched in 2000 when architects Scott Perkins, AIA, and Craig Von Deylen, AIA, founded Perkins Von Delen & Associates to focus on residential design. In 2011, after designer Craig McCormick joined the team, they rebranded as Blackline Studio with a full-time staff of three. Their first mixed-use project, The Hinge, received design awards from AIA Indiana and an Indianapolis Chamber Monumental award in 2013. Blackline Studios now has a team of 17 in its offices in Fountain Square.
Blackline has completed 17 projects, including 665 housing units, and has made a $140 million financial impact in its neighborhood, including the design of North Mass Boulder – a fitness studio and climbing gym on the city’s near eastside.
Blackline also donates to local non-profit organizations such as Rebuilding Together Indianapolis, and to artists collectives such as PATTERN. The three principals also encourage employees to volunteer their time and talents to local organizations.
Architect: James McQuiston, AIA
Built in 1912, St. Mary’s Catholic Church is a landmark in Indianapolis’ historic Lockerbie Square. When the church was undergoing a $2.1 million renovation in 2018, the late James T Kienle, FAIA, a prominent Indianapolis architect and member of the church, asked his long-time friend and colleague James McQuiston, AIA, to create a coloring book to tell the story of the church, which was inspired by a cathedral in Cologne, Germany.
McQuiston created a gargoyle character, Steinmensch, that’s German for stone person, to tell the story of the gothic structure, its twin spires and decorative stonework, and impressive 16 stained glass windows.
The coloring book is a fun way to share the story of one of the city's landmarks while also educating youth about the influence and importance of architecture.
Architect: Schmidt Associates, HOK, The S/L/A/M Collaborative
Owner: City of Indianapolis
Address: 675 Justice Way, Indianapolis
Located on a former brownfield site, the 12-story, high-rise building serves as a major force in revitalizing the southeast Indianapolis neighborhood, Twin Aire.
With a goal of uniting all judicial services on one unified campus, the City of Indianapolis wanted a clean, green design that considered occupant safety, equal accessibility, privacy, and transparency. To meet these objectives while addressing critical issues early and considering cost-savings options, the design teams had to work hand-in-hand to develop separate entry points and implement wayfinding and technology offerings.
Many materials were used throughout to design a modernized, 21st century courthouse. Post-tensioned structural concrete was used for the frame tower. A steel frame was constructed for the lobby. The exterior envelope is made of insulated precast concrete panels and an aluminum-framed glazed curtainwall. The design thoughtfully articulated the experiences of each group of building users well, with the public being given a welcoming entry and vistas, according to the jury.
Architect: CSO, IwamotoScott Architecture
Owner: Ivy Tech Community College
Address: 4475 Central Avenue, Columbus
While Moravec Hall sits within a larger campus in Columbus, Indiana, it also acts as a campus under one roof. It serves Ivy Tech’s highly diverse population of students at different life stages, and the resulting building program is rich and complex.
The design solution is a rotated volume at ground level that pivots out from the southwest corner. On the exterior, it simultaneously creates the entry and provides covered shelter, creates an exterior, roof-top terrace space for the upper-level faculty lounge, and forms an articulated corner that addresses Central Avenue. Equally important, the gap left within the interior of the building forms a new ‘social spine’.
Jurors applauded this design and said, “The design reflects taking a few core design strategies, materials, and techniques and utilizing them exceptionally well. The interior spaces in particular were well edited and felt spatially rich.”
Architect: RATIO
Owner: University of Colorado at Boulder
Address: 3775 Discovery Drive, Boulder, Colorado
Fittingly, the aerospace engineering sciences building was designed as the center of gravity. The vision was to inspire interdisciplinary collaboration among students, researchers, faculty, and national aerospace industry partners.
This project went beyond architectural obligations for aesthetics and protecting the public’s health, safety, and welfare – by leaning into design excellence challenges of progressing toward zero-carbon and embodying design features that promote equitability, resiliency, and well-being.
By avoiding stylistic or trendy features, a commitment was made to build with long-lasting, common materials requiring little maintenance. The main vertical fins, once conceived as cut Indiana limestone, became low-embodied carbon precast concrete to allow local mass-production and efficient delivery to the site with less waste.
The resulting architectural solution has become a symbol of innovation with a strong and functional presence that enables great leaps in aerospace sciences.
Architect: HAUS | Architecture for Modern Lifestyles
Owner: G BLOC, LLC
Address: 841 E 64th Street, Indianapolis
Architects faced plenty of hurdles for the design of this speculative, mixed-use development in Broad Ripple. Among them: a flood plain, high-voltage power lines, stormwater storage requirements, and height restrictions.
Designers used a pinwheel concept. To achieve desired building heights, they raised grade-level surrounding the building and married the architecture to the landscape. The faceted building façade is reinforced visually with sloping parapet walls. Then at the base, a thoughtfully sloping grade continues that motif in complimentary fashion.
The jury said the building felt larger than it actually is and does a nice job of addressing each street uniquely. The jury also complimented the directness of the materials used and said the control of daylighting inside was done well.
Architect: CSO
Owner: Barnes & Thornburg
Address: 11 S. Meridian Street, Indianapolis
There may not have been any cash remaining in this former bank vault, but it’s rich in detail. The Indy law firm Barnes & Thornburg wanted to transform the mostly forgotten vault into a high-end hospitality area inside its early 1900’s historic downtown building.
The resulting design seamlessly blends form and function while creating a sense of place unparalleled by any other space in this community. The red brick “shaft” of the exterior is emulated with paneling that creates the same horizontal rhythm found in the exterior glazing.
The perimeter of the conference/lounge space showcases a frieze made up of an egg and dart detail that is seen in grates throughout the building.
Bookcases are anchored with green safe deposit boxes that were intentionally preserved in their unrestored state, adding character to the design and embracing the vault’s storied journey. As a subtle reference to height markers often seen in mugshots, the design team added a refined tick-mark detail set into the trim that frames each set of doors. Above each of the tick-mark details is a quatrefoil with a keyhole detail, personalizing the classic detailing to this unique project.
Architect: RATIO
Owner: Cummins
Address: 500 Jackson St., Columbus
Bringing a landmark design by a Pritzker Prize winner forward 50 years is no easy task, jurors said of the project. “This solution balanced the need for large changes and subtle refinements very well.”
Built in 1983, Cummins corporate office building is an important example of late-modernist architecture designed by renowned architect Kevin Roche. The boldest modification to the building is on the facades facing the garden and historic Cerealine Building, where concrete walls have been replaced with clear glazing to provide greater visibility and access to nature.
Open interior staircases were restructured and realigned to offer new visual wayfinding cues, enhance vertical circulation and connectivity, and bring daylight and openness to the lower-level meeting spaces.
Cummins’ original “exploded engine” artwork by Rudolph de Harak was cleaned and restored and moved to a more prominent position in the lobby, where it is now visible from inside and out with more significant lighting.
Architect: DELV Design
Owner: DELV Design
Address: 1411 Roosevelt Avenue, Suite 302, Indianapolis
The opportunity to design a new studio for themselves in a post-pandemic reality was both a heady and intriguing challenge.
The spatial layout hints at firm’s values, including eschewing a more corporate approach to reception spaces – there is no front reception desk. Instead, an open entry area flanked by a major design element pulls one into the space and invites them into the singular open studio area where the firm works together.
DELV wanted an environment that allowed for quick transfer of ideas and learning opportunities for young designers, so there are no private offices. Multiple locations for collaboration are adjacent to the studio area, including various digital screens and pin up walls, a materials workshop with both interior and exterior finishes to emphasize the holistic approach to design, focus booths, and meeting rooms. A simple nod to the angle of true north is memorialized by a north arrow floor decal near the entry.
Architect: ONE 10 STUDIO Architects
Owner: Garden Table LLC
Address: 350 Monon Boulevard., Suite. 16, Carmel
Even before the pandemic underscored how important outdoor space is to a successful restaurant, the owners of Garden Table saw this as a key ingredient to the third location.
Situated along the Monon Trail, the restaurant adds to the buzz with generous outdoor patios and strong indoor/outdoor connections. Circulation of staff and patrons was designed to maximize the seating available inside, while creating unique seating areas with distinct dining experiences. Paired with the generous outdoor patios, the dining areas flow with strong indoor/outdoor connections.
Soft and natural materials including acoustic wood clouds over the main dining area and the plaster arches are juxtaposed with the industrial style of the mixed-use building’s large concrete columns left exposed and raw and the custom over bar steel bar shelves. Natural and artificial light dances through the spaces and curves soften hard edges which combine to great effect throughout the space. A full-height curved polycarbonate panel wall glows inside and blurs guests come and go.
This new restaurant establishes a strong identity for an already local favorite eatery and gathering spot, while leaning into the new ways of food and renewed fellowship within the community.
The jury for the 2023 AIA Indiana Design Awards was provided by AIA Georgia/AIA Atlanta. Jury members included:
- Gregory Walker, AIA, LEED AP, Partner, HOUSER WALKER ARCHITECTURE (jury chair)
- Lesley Braxton, AIA, NCIDQ, LEED AP, Principal, Trahan Architects, Adjunct Faculty at Auburn University College of Architecture Design & Construction,
- Christopher Goode, AIA, Managing/Founding Partner, Goode Van Slyke Architecture




















