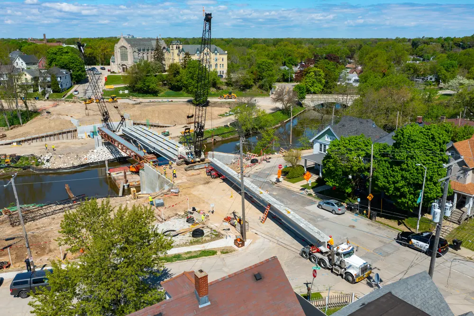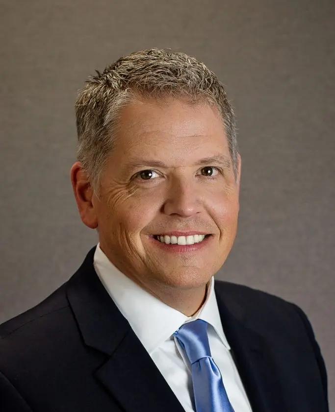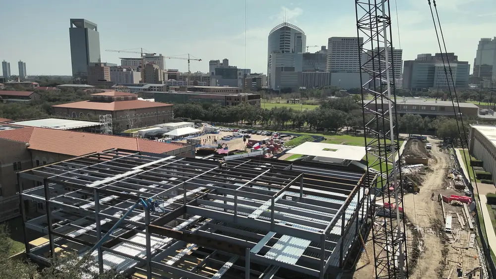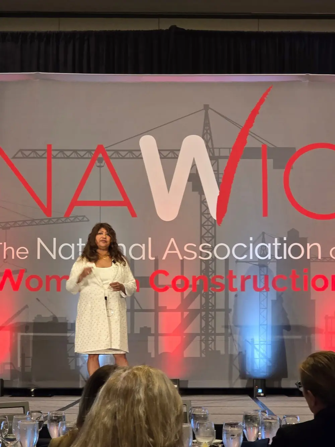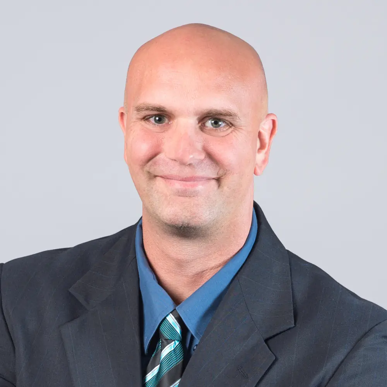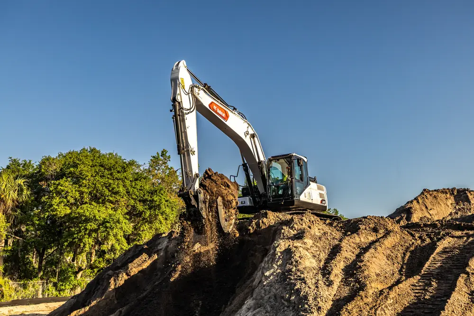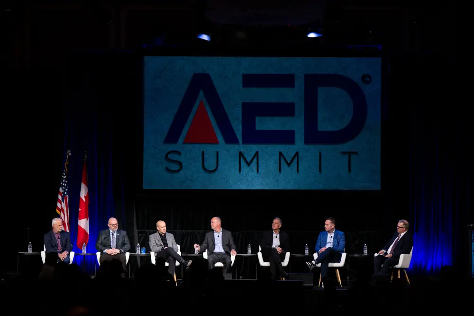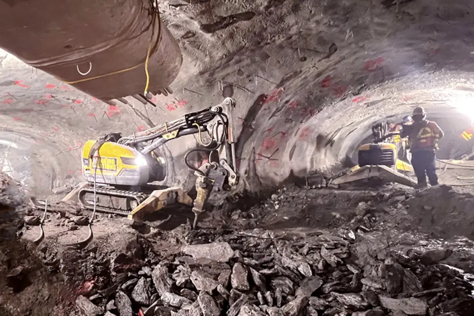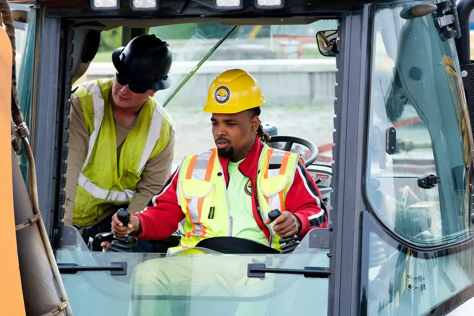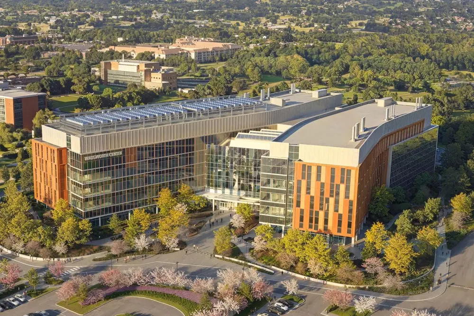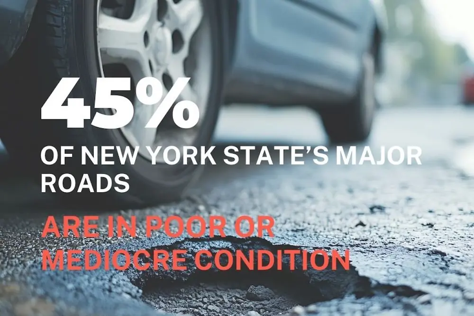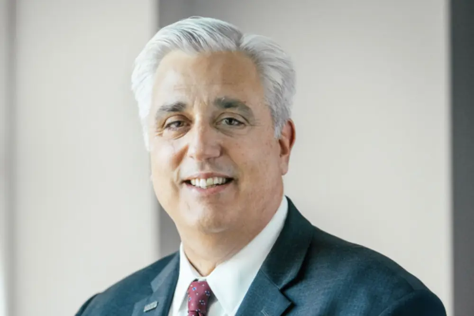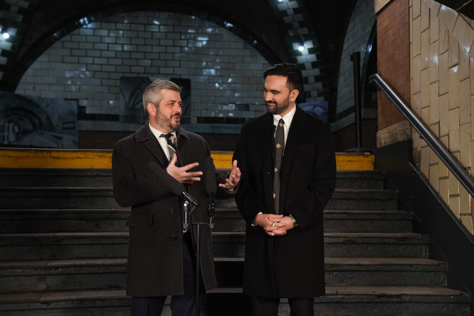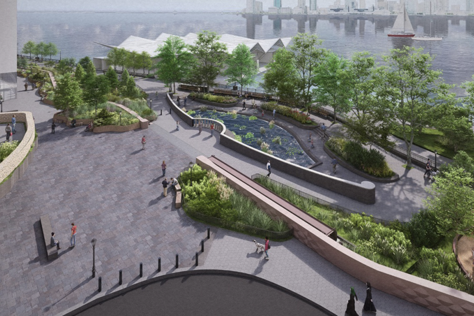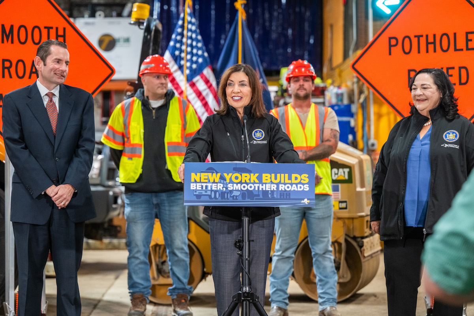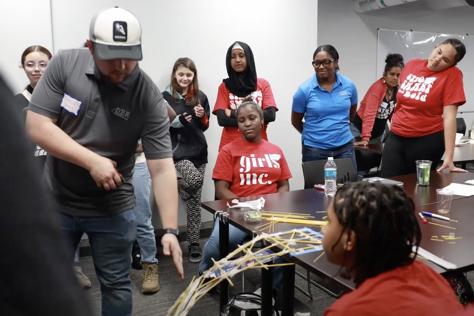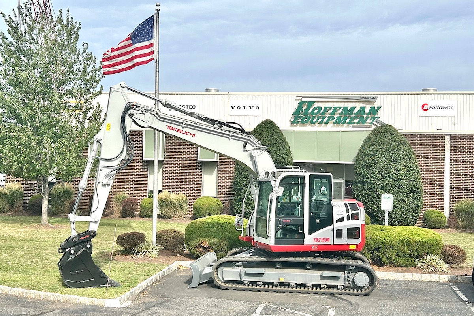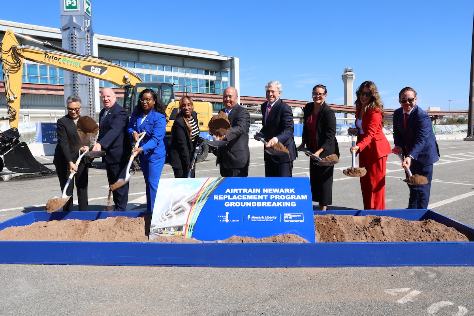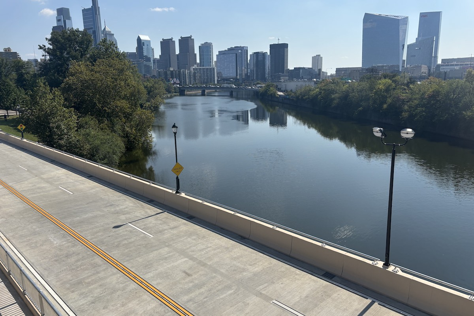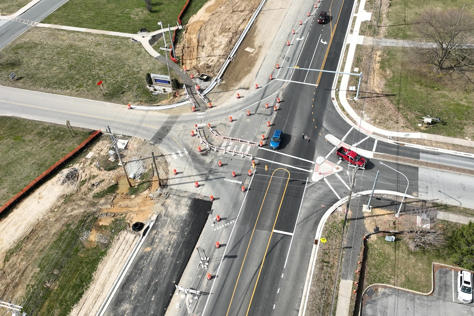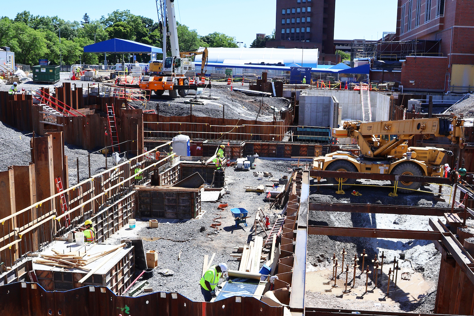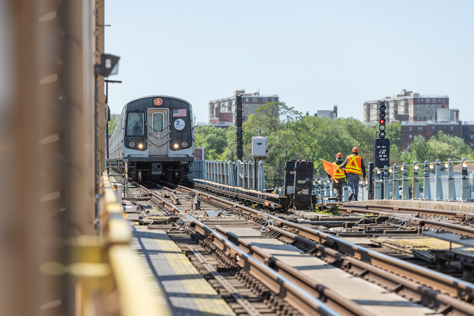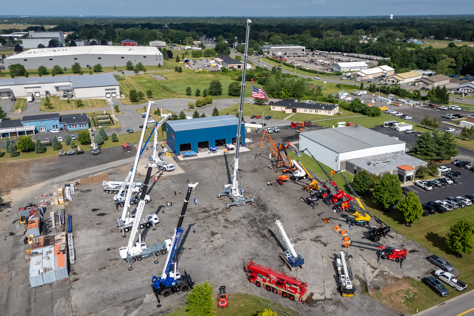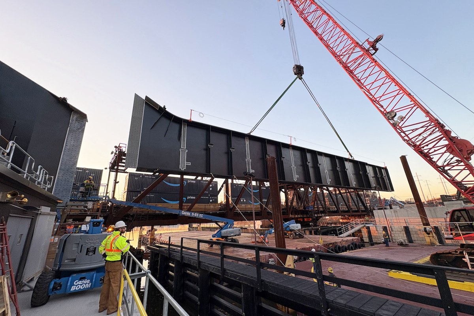“We were turning away business, because of the limitations of our facility,” says Marty Brooks, President and CEO of the Wisconsin Center District (WCD). “We were losing ground to comparable markets. Many of our regular clients were outgrowing our space.”
WCD leadership met with its sales team and other important partners to discuss the issues and decided to seek authorization to expand its convention center. Officials from WCD visited other convention centers around the country to learn what has worked well and what has not in their centers. They also talked with meeting planners. The Baird Center is the largest convention center in the state.
“We needed to demonstrate that this was an important project, not just for the WCD, but for the region,” Brooks says. “We presented the economic impact and the sustainability, that the building was using best practices.”
The 650,000-square-foot expansion will double the convention center’s size to 1.3 million square feet. The new facilities will include a rooftop ballroom with an outdoor terrace; a 300,000-square-foot exhibition hall under the ballroom, again with an outdoor terrace; prefunction spaces; and 24 meeting rooms, 12 on the first level and 12 on the second in addition to the south building’s 28 existing meeting rooms. It will allow multiple meetings to take place simultaneously.

| Your local Trimble Construction Division dealer |
|---|
| SITECH Allegheny |
| SITECH Northeast |
“A lot of the focus of the expansion has been given to public spaces,” Brooks says. “There is ample space surrounding those spaces to plug into power. We will have robust cell and Wi-Fi networks.”
The third level of the expansion cantilevers over the sidewalk. WCD obtained air rights from the city. It created more space for the ballroom and a cover to the second-floor patio.
Books adds that the designers, Eppstein Uhen Architects of Milwaukee and Atlanta-based tvsdesign, took inspiration from airports and airline lounges to create areas for networking and socializing. The lobby has a three-story atrium with a glass exterior and a two-story water feature, representing the Great Lakes and creating ambient sound.
To support inclusivity, the expansion includes all-gender restrooms, sensory rooms, handicap accessible areas, nursing mothers’ rooms, and an area with soundproof pods.
A 110-foot-long, 110,000-pound pedestrian bridge connects the second floor of the convention center to a Hyatt hotel across the street. The Baird Center also connects with the Hilton hotel via skywalk. The expansion includes a 400-car parking deck, inside the building.
WCD issued $419.9 million in bonds. The Milwaukee County hotel tax increased from 2.5 percent to 3 percent to support the expansion.
Crews drove more than 2,000 piles to support the expansion. The structural-steel structure topped off in May 2023. About 6,000 tons of steel went into the project. Ninety percent of it was recycled.
The team aims for LEED Silver certification. Features include a 320,000-gallon underground stormwater management system, an on-site food composter, use of reclaimed wood and recycled steel, Low-E and bird-friendly fritted glass, low-flow plumbing fixtures, LED lighting and a solar array on the roof.
Brooks also highlighted the diversity, equity, and inclusion (DEI) and residential preference program goals, wanting Milwaukee residents to build the expansion project. WCD created a goal that 40 percent of the work be done by people living in five city zip codes, with a history of residents experiencing difficulty finding jobs. In addition, WCD set a goal of 25 percent of the money spent on the project would go to minority-owned businesses, 5 percent to women-owned businesses and 1 percent to disabled veteran-owned businesses.
“They were very aggressive goals,” Brooks says. “It’s not just building a building and the jobs we were able to deliver to city residents, but to give them skills they can carry with them after the building’s opening. We are on track to surpass the DEI goals.”
To help meet the DEI goals for project officials supported a partnership between Employ Milwaukee, the Wisconsin Regional Training Partnership Big Step, and Gilbane | Smith to train locals for jobs on the project. They are using the nationally recognized, six-week Multi-Craft Core Curriculum.
Gilbane | Smith matched participants completing the program with several subcontractors working on the Baird Center and paid for the nine trainees’ 12-week work experience.
“I have to applaud Gilbane and C.D. Smith,” Brooks says. “They said, ‘we need to develop a workforce, creating opportunities, and finding candidates.’”
The WCD anticipates completion in May 2024. It expects the expansion will lead to an additional 100,000 visitors from out of state and support 2,300 jobs in Wisconsin.
“What I am most proud of for the building is how engaged we have been with Visit Milwaukee,” Brooks concludes. “We did a very thorough due diligence to ensure when the building opens, it is not only opening to achieve today’s standards. We built in such a way to adapt to moving forward as those standards change to keep at the forefront of the meeting industry.”
Photos courtesy of Wisconsin Center District











