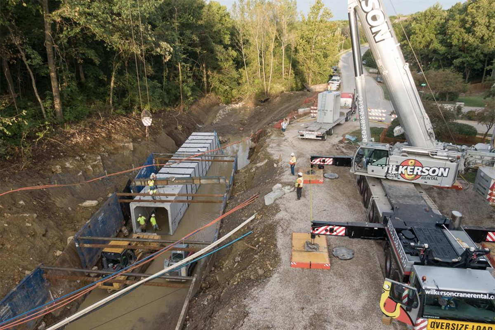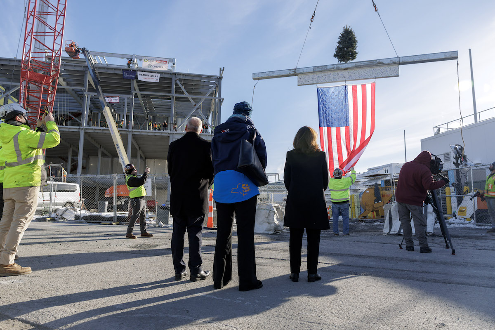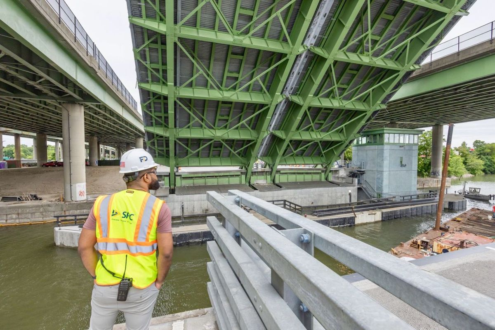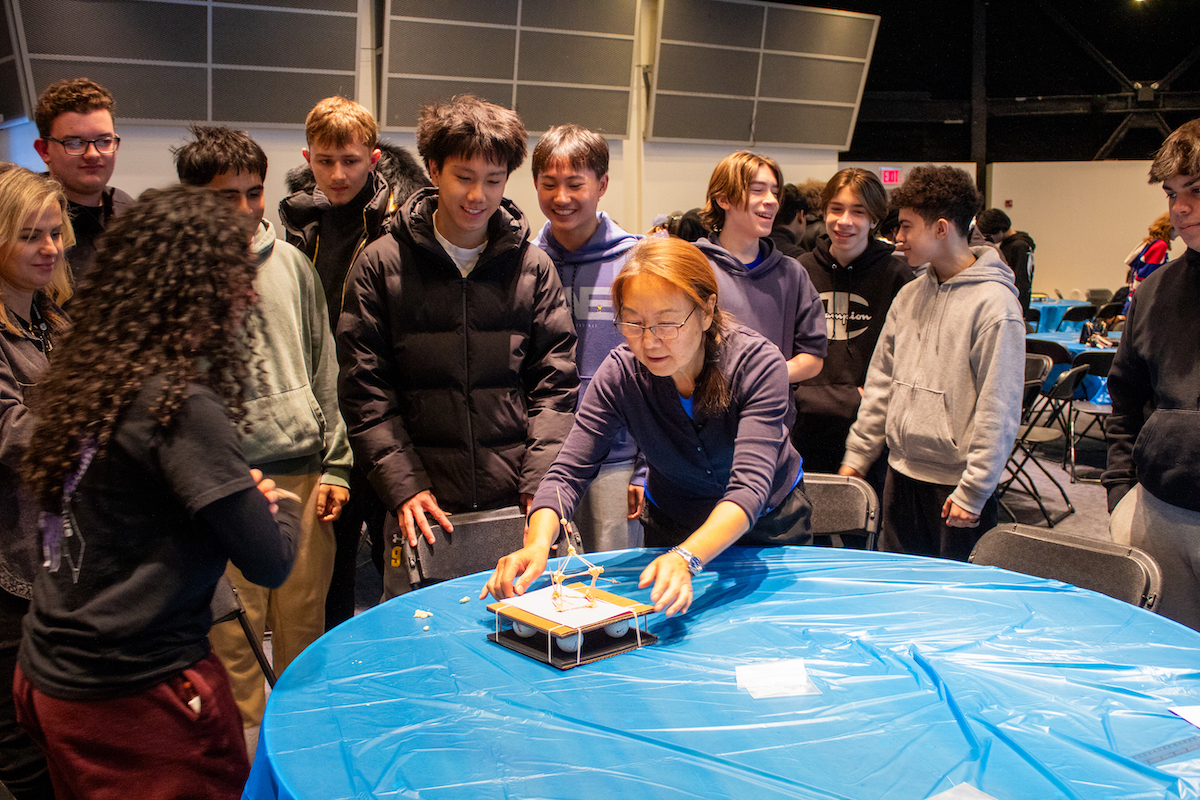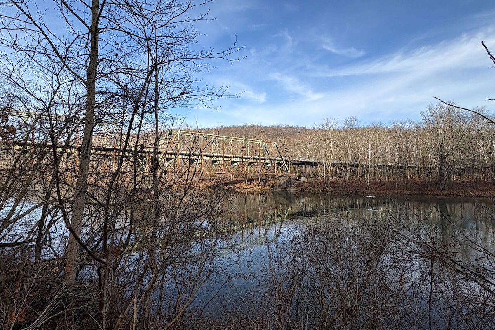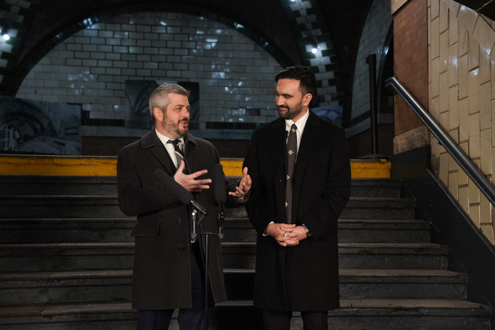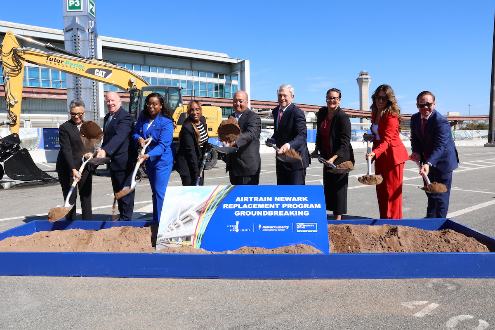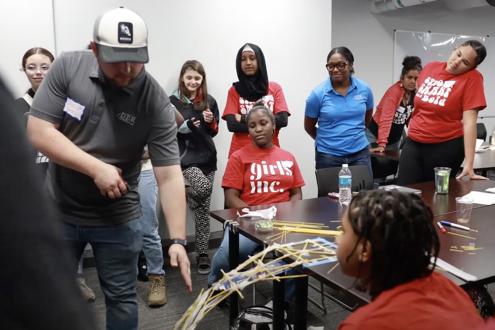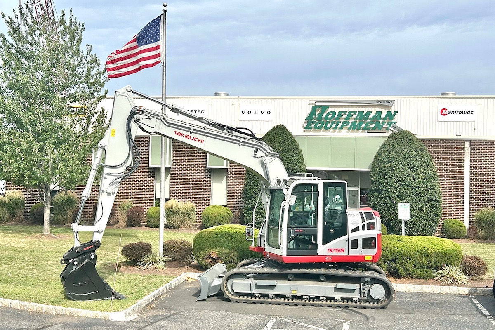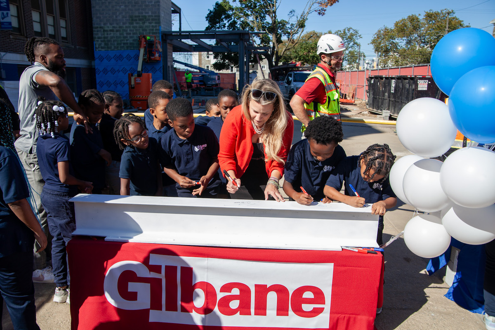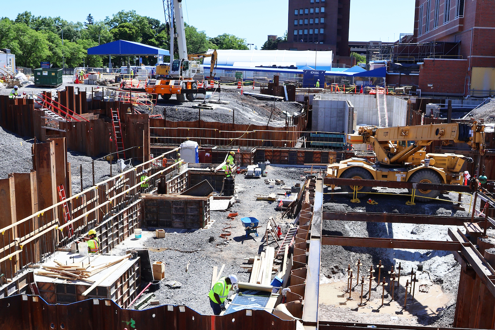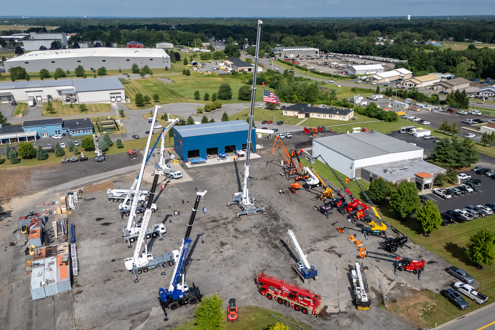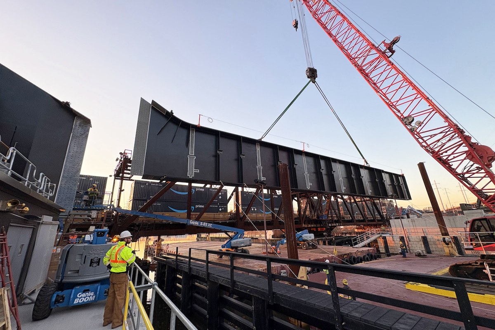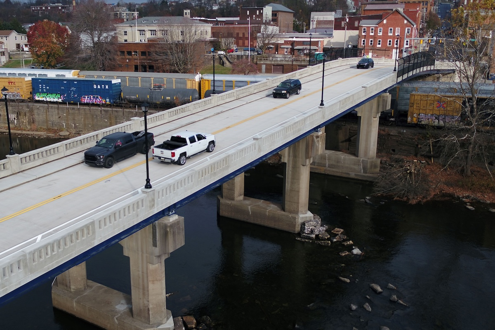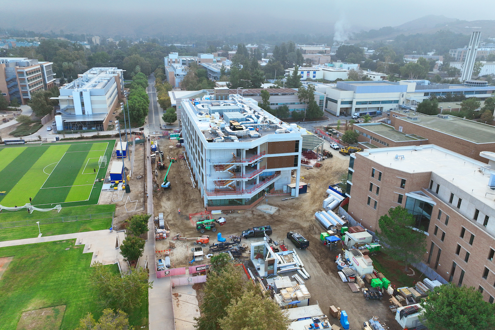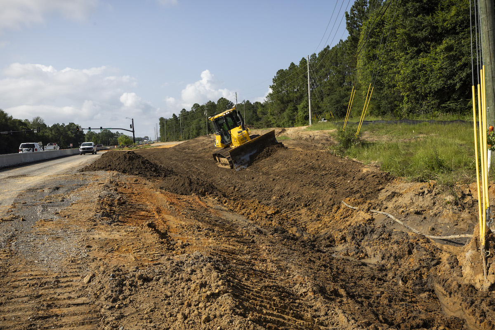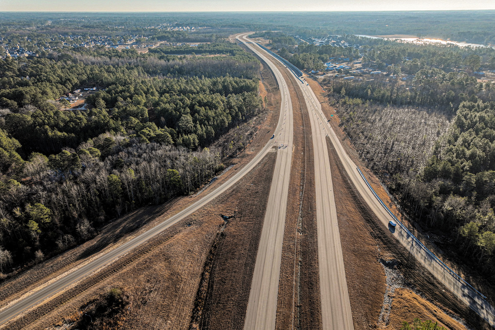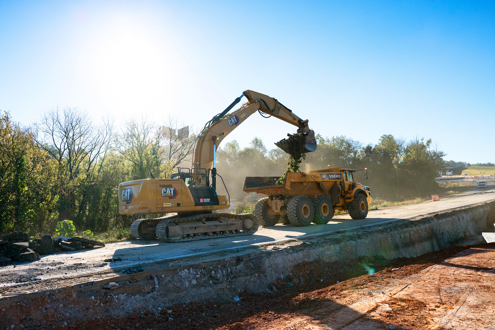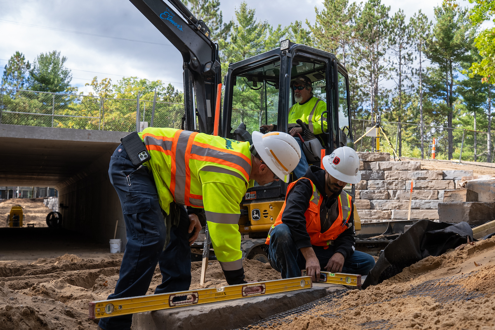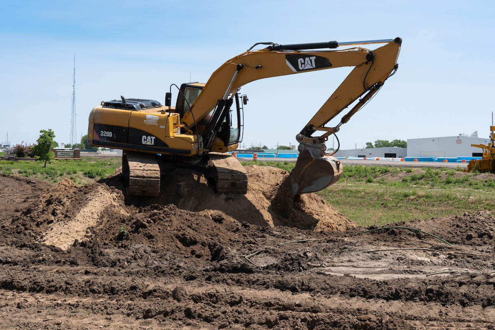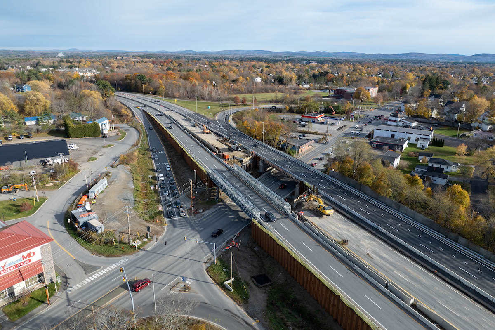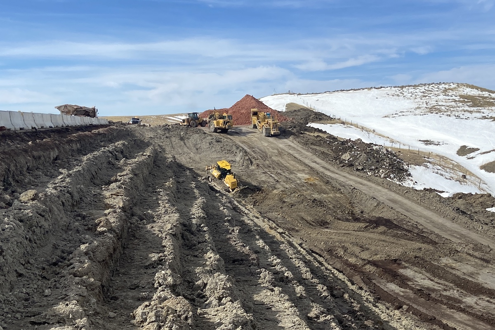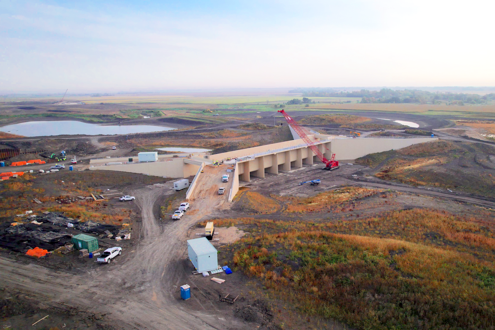Phelps Construction Group was selected by the foundation as the construction manager during the early stages of the project. Working alongside the architect, Highland Architects, and the exhibit designer, Ralph Applebaum Associates, Phelps Construction Group has played a vital role in the design development, determining how to bring the museum up to current standards while preserving the historic fabric of this national monument.
The phased renovations to the 137,000-square-foot museum encompasses the Main Immigration Building and the Kitchen and Laundry Building. The project entails updating and creating new exhibits, performing ADA upgrades to public restrooms, and upgrading the mechanical and life safety systems. Using their experience in working on historic structures, working along with the architect, structural engineer, and the National Park Service, Phelps will also perform structural changes with minimal impact to the buildings.
When complete, the museum will enhance the visitor experience, offering exhibits covering three eras — 1790-1880 (third floor), 1880-1945 (second floor), and 1945-present (first floor). Renovations are expected to be completed in 2026.
"We are very proud to have been chosen by our repeat customer, The Statue of Liberty-Ellis Island Foundation, for this project and are honored to again be part of transforming this historic landmark," said Douglas Phelps, President of Phelps Construction Group.

| Your local Trimble Construction Division dealer |
|---|
| SITECH Allegheny |
| SITECH Northeast |
Phelps Construction Group previously performed renovations to the same museum in the early 2010s, constructing an expansion and completing major structural changes to Ellis Island's Kitchen and Laundry building, which added new exhibit space.










