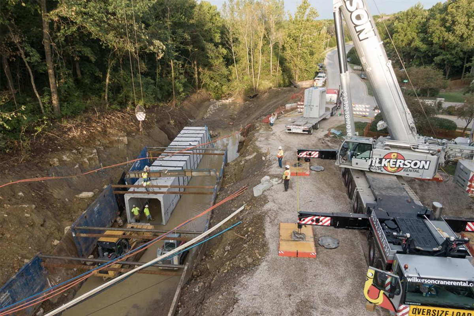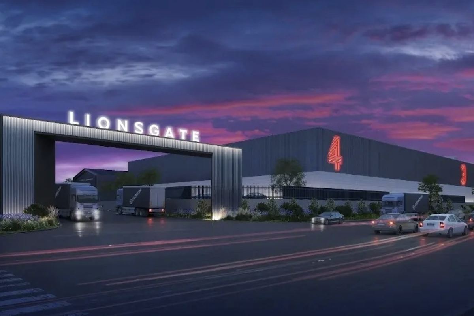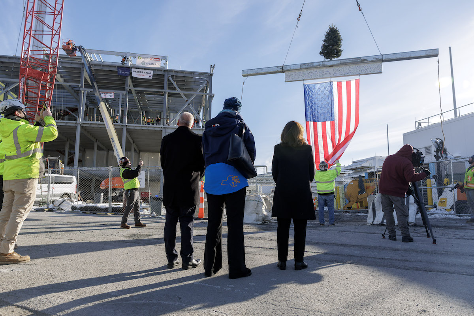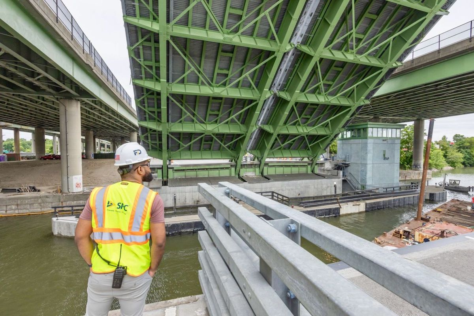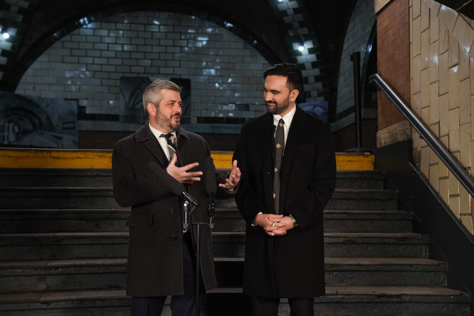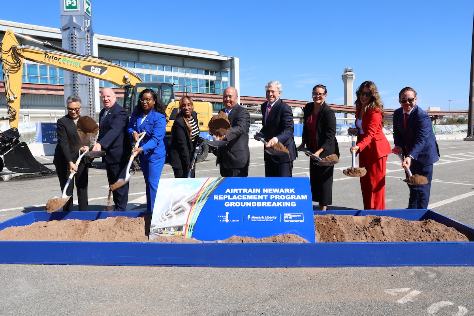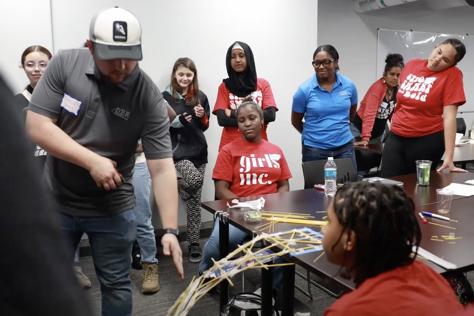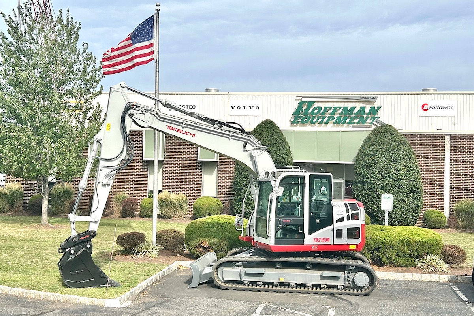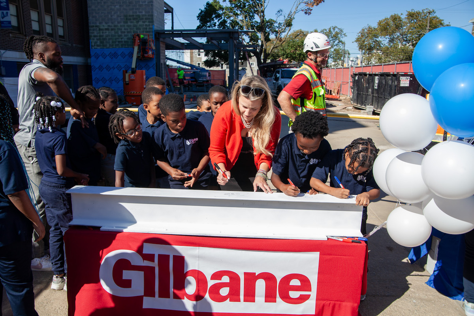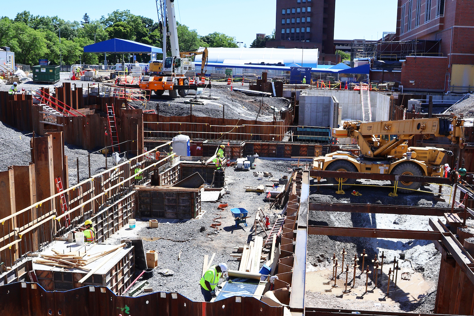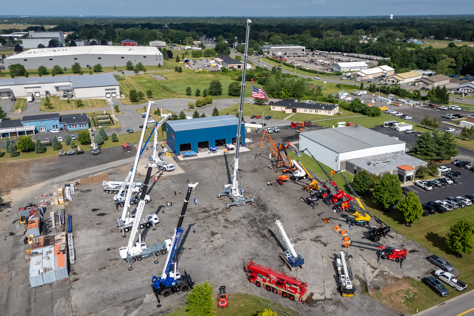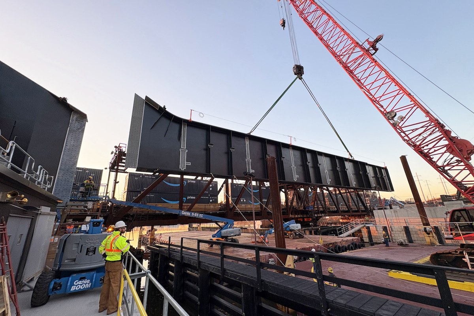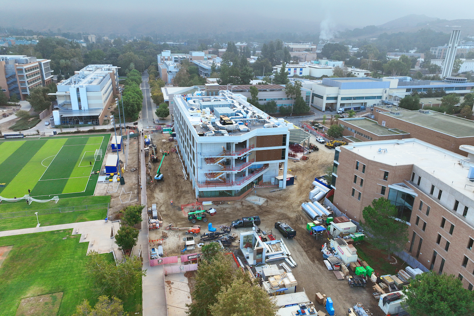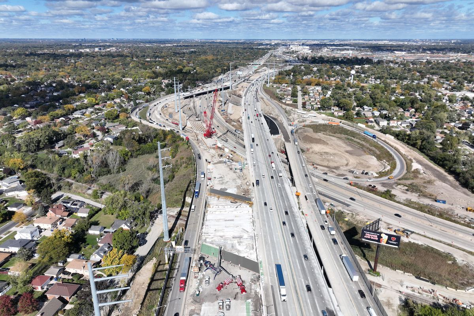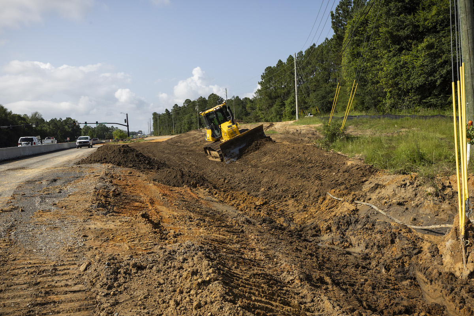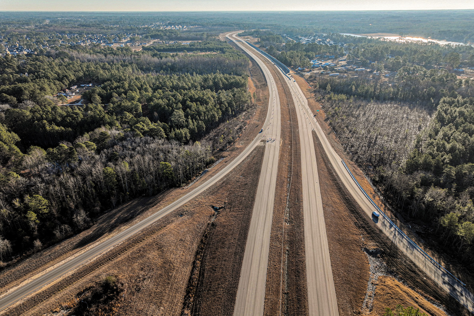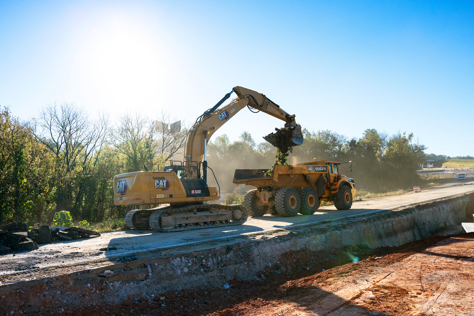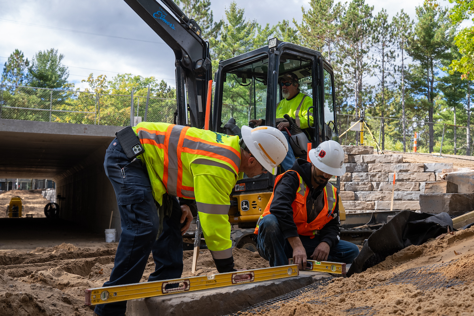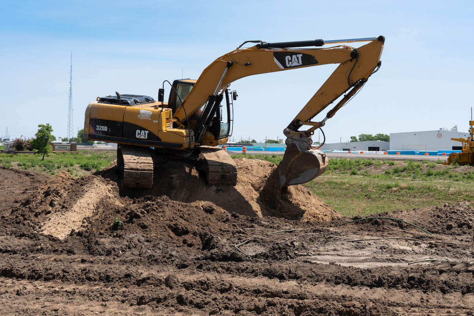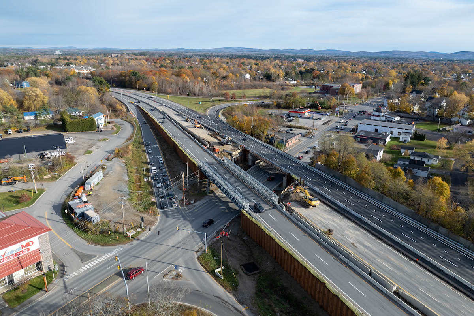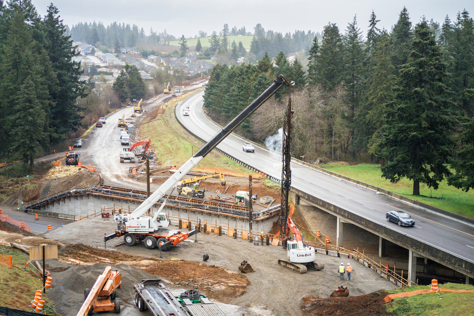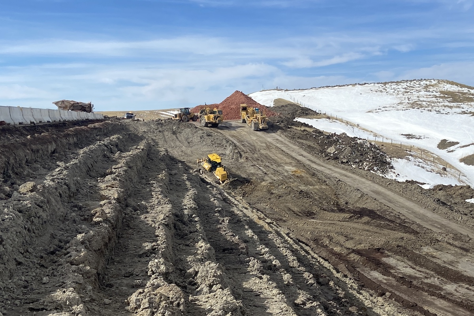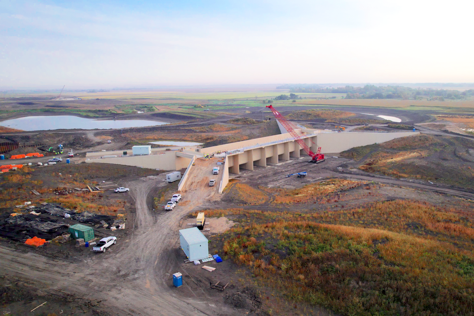Skanska Completes Final Phase of Empire State Building Renovation with Opening of the 80th Floor

“Skanska takes great pride in the role we’ve played in the complete renovation and expansion of the Empire State Building Observatory Experience,” said Kevin Kontura, Vice President for Skanska USA Building’s New York Operations. “Skanska’s carefully planned and collaborative execution ensured that the vision of Empire State Realty Trust was delivered and that tens of millions of visitors will enjoy the experience in the years to come. We’re confident our efforts will serve to further connect each visitor to the world’s most famous building.”
In January 2019, Skanska began demolition of the 80th floor, which featured a gift shop and visual history of the original construction and early days of the Empire State Building. Since then, the Skanska-led team completed a full renovation of the 25,000-square-foot space, which is equipped with interactive exhibits for guests to enjoy as they make their way up from the 2nd floor galleries and onward to the 86th and 102nd floor observatories.
The new 80th floor features an exhibit from artist Stephen Wiltshire, known for his ability to recreate detailed, accurate cityscapes from memory. A 12-foot-tall, 1,500-square-foot mural celebrates one of Wiltshire’s most iconic feats: sketching a panoramic view of Manhattan and the surrounding boroughs from memory after a 45-minute helicopter ride, reproduced to scale across an 80th floor wall. Skanska also worked with partners to install new interactive LED displays and touch-screen panels, including NYC: Above & Beyond, an itinerary planner from NYC & Company that takes information such as the number of travelers and food and sporting preferences and curates a menu of attractions for visitors to see during their stay in New York.
Skanska managed all the demolition and constructions activities on multiple shifts and weekends to complete the 80th floor renovation while maintaining normal building operations. The team completed demolition work at night to avoid disrupting the temporary circulation space set up one level below on the 79th floor. Beginning last March, the team retrofitted the entire space with new, modern fixtures and finishes, including a system of decorative arches that guests can walk through while interacting with inset displays that show real-time images from social media.
Consistent with Skanska and Empire State Realty Trust’s shared commitment to sustainability, the new 80th floor features energy efficient lighting fixtures, an upgraded building management system which allows for energy reduction, as well as other new, high efficiency infrastructure elements such as modular water chillers, air handlers and a heat recovery system.
Skanska is no stranger to the Empire State Building; Over the last eight years, Skanska has provided construction management services for more than 20 separate renovation projects as part of the now completed top-to-bottom redesign of the Empire State Building’s guest experience. This includes the new 34th Street observatory entrance and grand staircase, 2nd floor museum and gift shop, 86th floor interior renovation and 102nd floor observatory renovation — all of which have opened to the public over the past two years. Skanska’s U.S. headquarters also occupy the Empire State Building’s 32nd floor, which Skanska designed and retrofitted to achieve LEED Platinum status in 2008.
Working at such great heights — at times more than 1,250 feet off the ground — presented challenges that required innovative thinking and engineering solutions to overcome. On two occasions, Skanska worked with partners to design, fabricate and install a fully enclosed scaffolding structure, or “cocoon,” that wrapped around the building and allowed Skanska to complete the renovations and repair work while protecting the public below and maintaining normal building operations. Skanska first pioneered this cocoon model in 2017, allowing the team to add 39 tons of new steel to the building’s mast, tower and antennas.
After proving the approach successful, Skanska replicated the cocoon model to complete the renovation of the 102nd floor observatory, which opened in October 2019. To erect the cocoon, Skanska installed a structural “halo” equipped with hoisting carriages around the 103rd floor, which was then used to assemble and hoist sixteen trapezoidal pieces from level 90 to 102. From there, the pieces were docked and connected to form a 26-foot-tall, 30-ton cocoon structure that provided Skanska with 600 square feet of exterior workspace across two deck levels. With the protective cocoon in place, Skanska was able to demolish the existing façade and replace it with 360-degree floor-to-ceiling windows that offer unobstructed, panoramic views of the city.
Another major milestone in Skanska’s history with the Empire State Building was the construction of a new entrance located on 34th Street, which opened in August 2018 and now serves as the dedicated entrance for more than 4 million observatory guests each year. The entrance features new self-service ticket kiosks, interactive exhibits and a two-story scale model of the Empire State Building. It also helps accommodate an increasing number of guests by increasing the building’s capacity and improving guest flow.
Skanska’s core operations include building construction, civil infrastructure and developing self-financed commercial properties, which together generated $8 billion in revenue in 2018. As a developer in the U.S., Skanska has invested a total of $2.3 billion in commercial and multifamily projects. With U.S. headquarters in New York City, Skanska has offices in 28 metro areas with 9,000 employees nationwide. Skanska is an innovator in both safety and project execution and offers solutions for both traditional and complex assignments.










