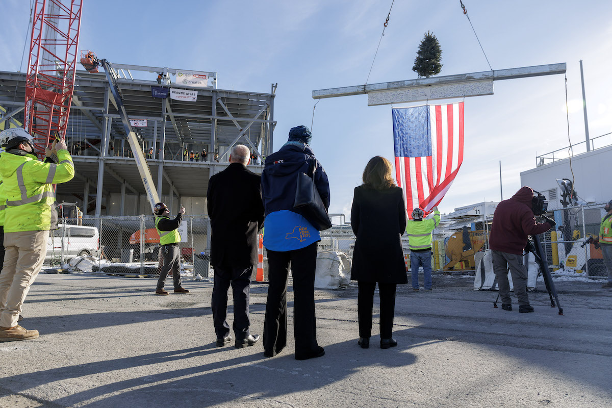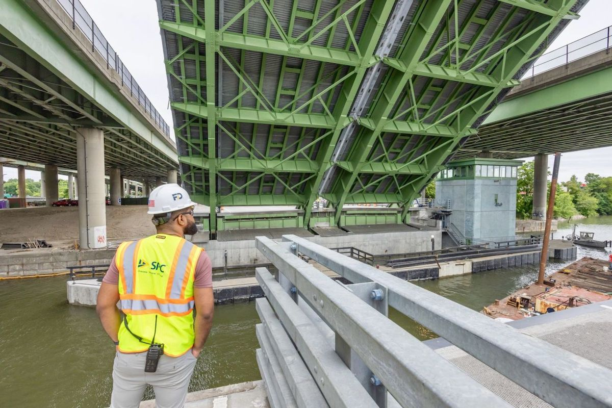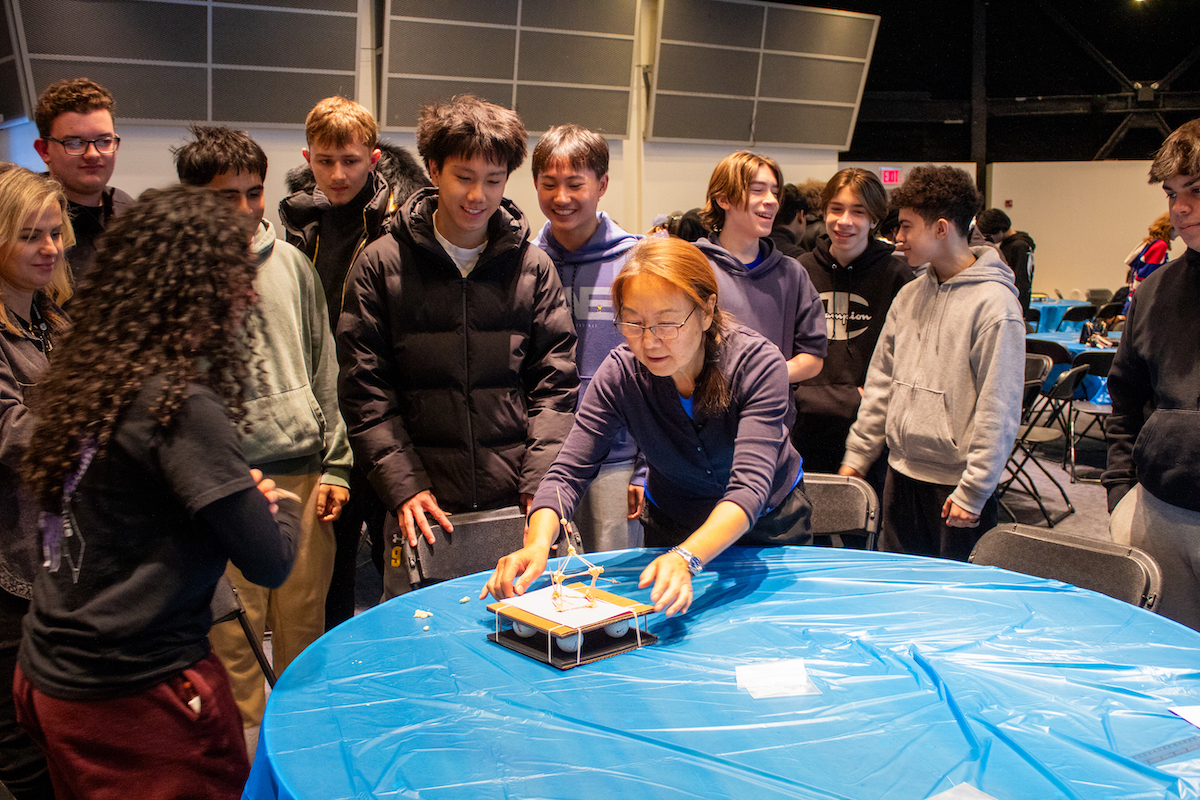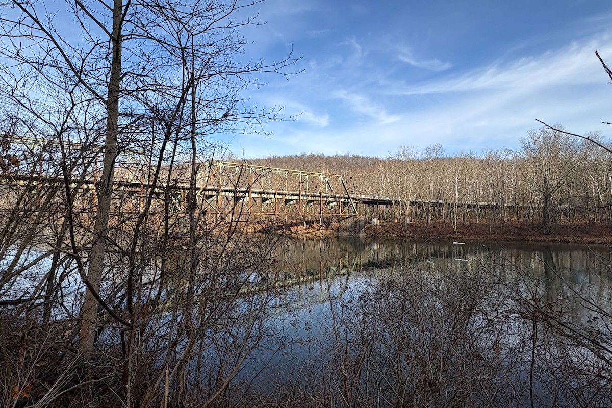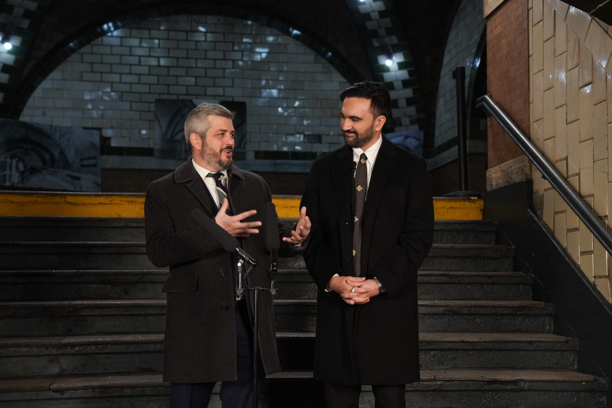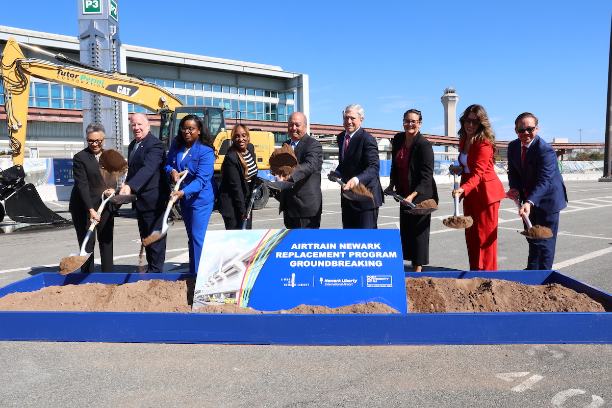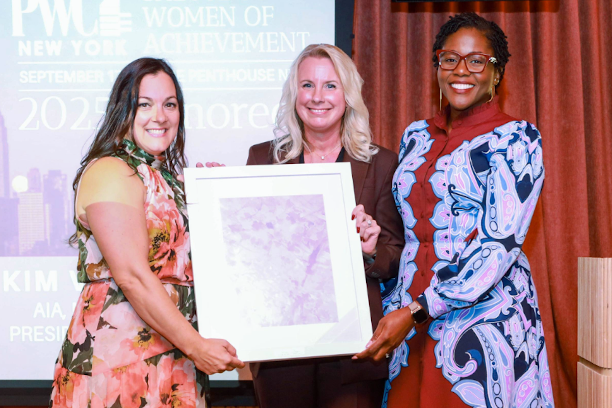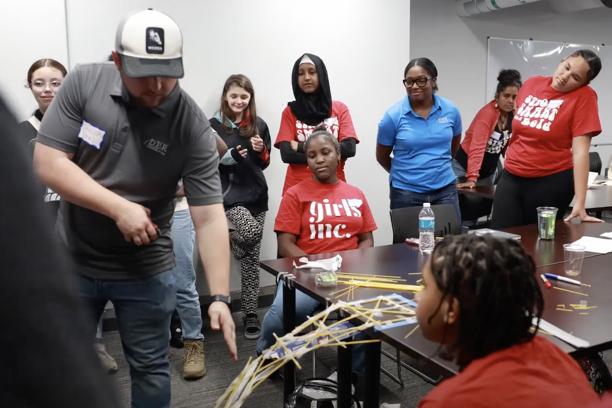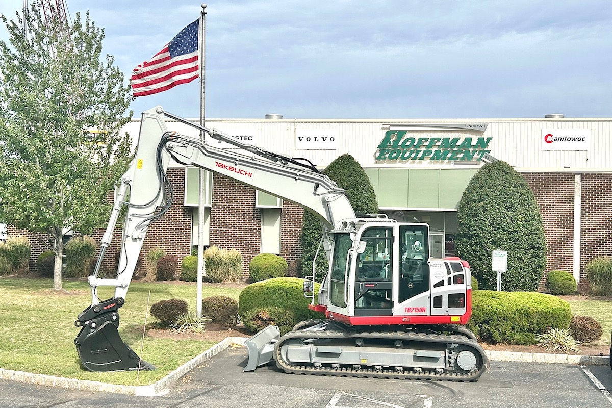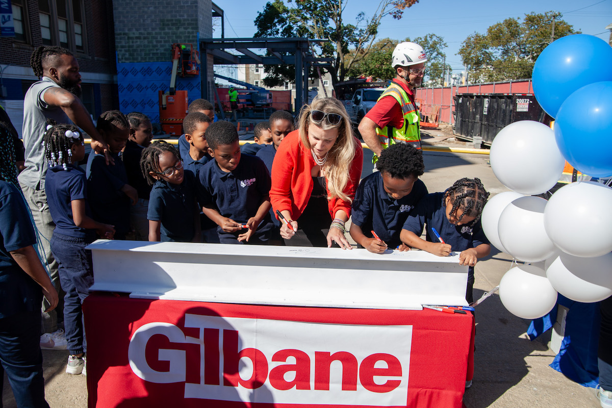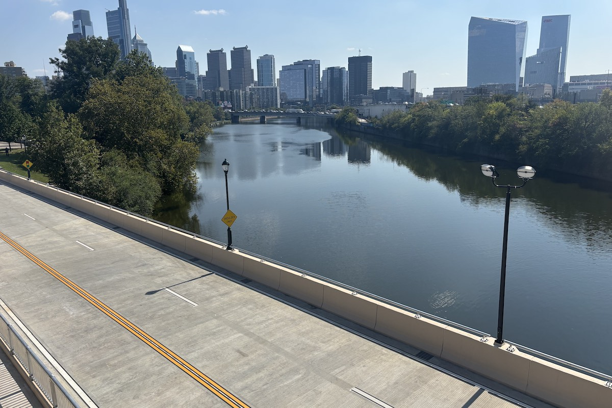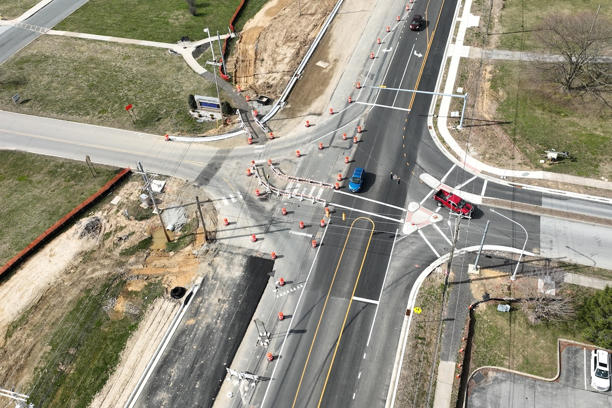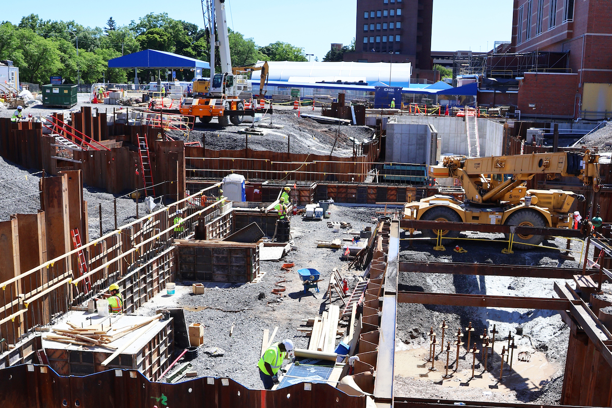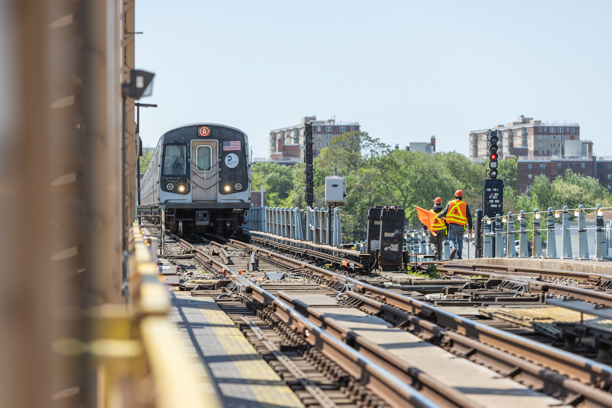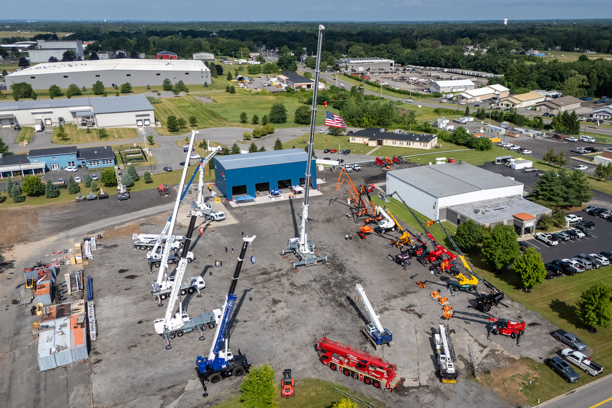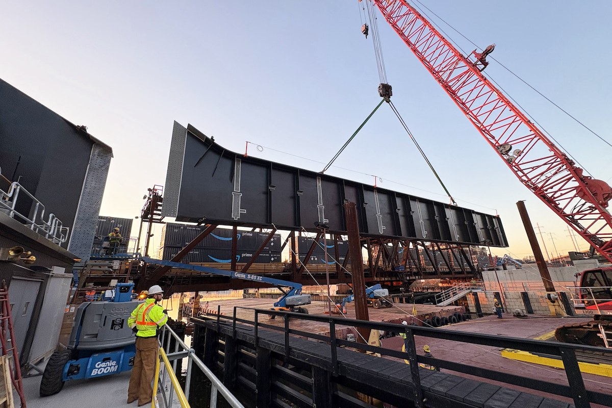NewYork-Presbyterian David H. Koch Center Achieves LEED Gold

The design for the new ambulatory care center in Manhattan minimizes stress and improves the patient experience. With its glass-encapsulated wood screen facade and transparent lower floors, the building presents a hospitable face to the community. A 40-foot-high, daylit main lobby welcomes patients and their families from the noise and congestion of the city. From there, a staircase leads to a second-story, living room-like space with quiet zones, lounges and dining areas. Higher-level floors continue this focus on patient comfort with bright, airy lobbies and circulation areas.
The radiation oncology services are located on the light-filled 4th floor instead of below ground, as in many hospitals, and the infusion center just down the hall provides cancer patients access to city views and the restorative properties of natural light.
A green roof covers 30 percent of the roof’s surface and can retain up to six inches of stormwater, helping to cool the building. The high-performance building skin and high-efficiency mechanical systems are designed to decrease energy use by 18.7 percent and water usage by 30 percent. The exterior facade, consisting of triple-paned insulated glazing with an encapsulated wood screen, significantly reduces solar glare, heat gain and the need for solar or privacy shading. The design enables the building to continue operating during an extreme weather event or disruption to the city power.
One of the challenges was to design an environmentally responsible facility with the expectation that more sophisticated equipment would be incorporated into the outpatient care environments of the future. The building’s long-span structural system and tall floor-to-floor heights allow entire floors to be reconfigured with very little impact on hospital operations. Removable facade panels allow new medical equipment to be moved into the building as needed.
The design team for the NewYork-Presbyterian David H. Koch Center and Integrative Health and Wellbeing included HOK as architect and interior designer (public spaces), Ballinger as medical architect and interior designer (clinical spaces) and Pei Cobb Freed & Partners as consulting architect for the building envelope and lobby.














