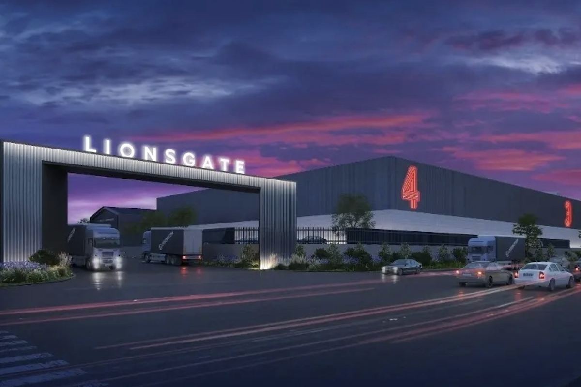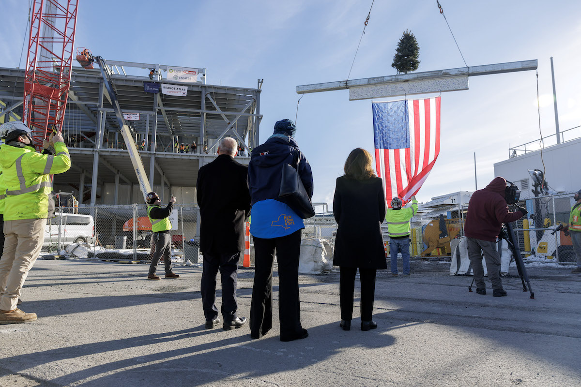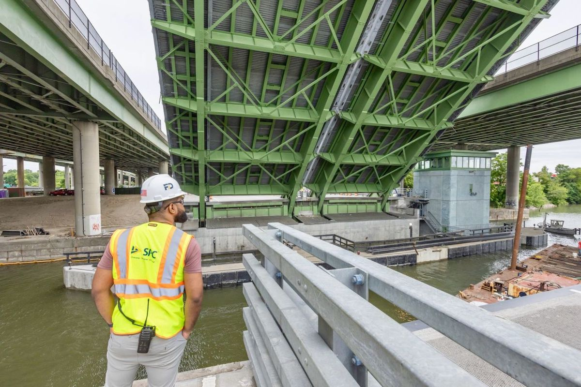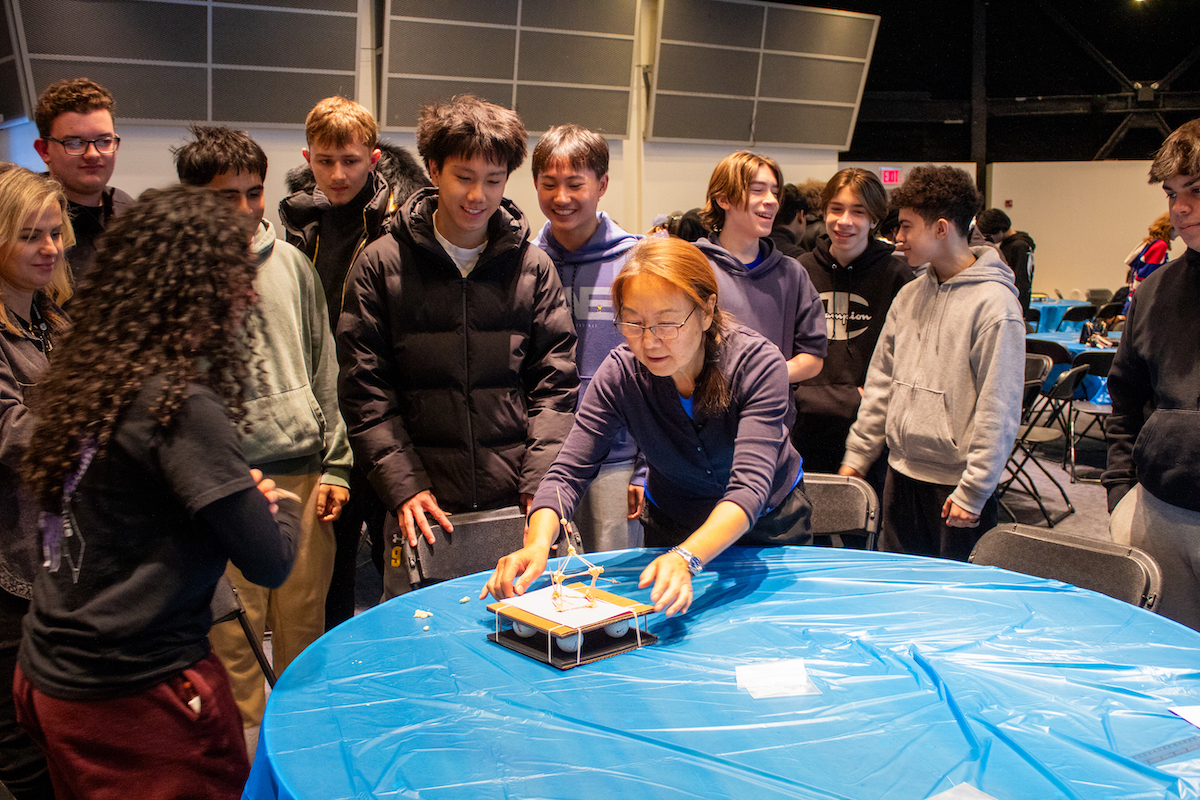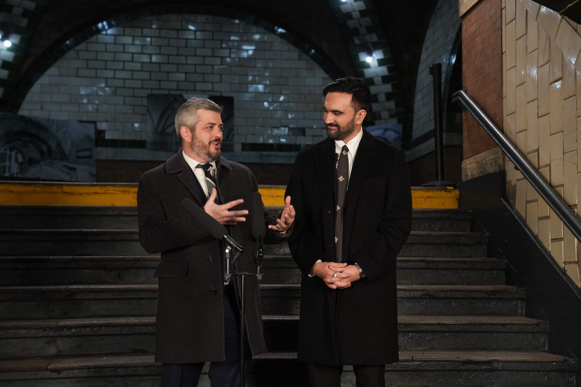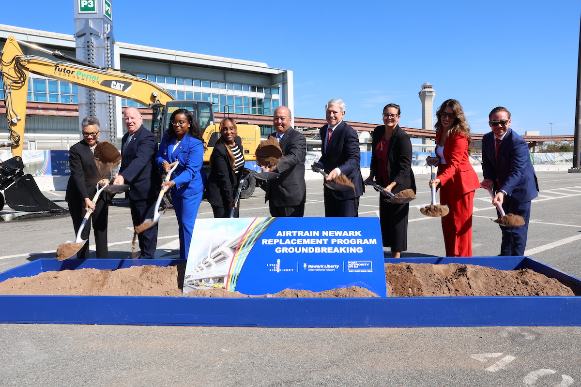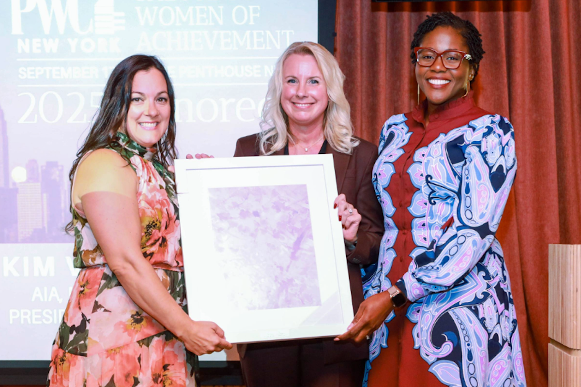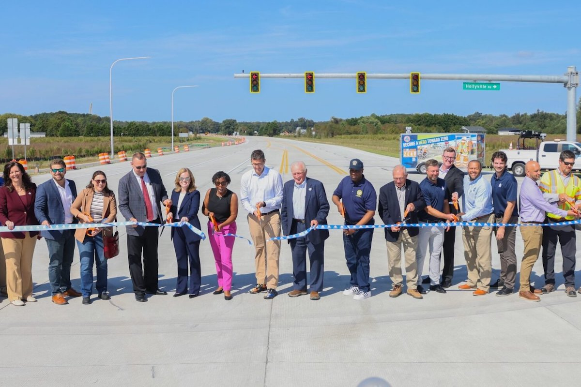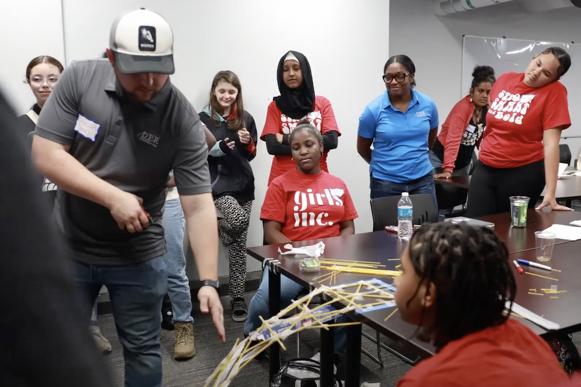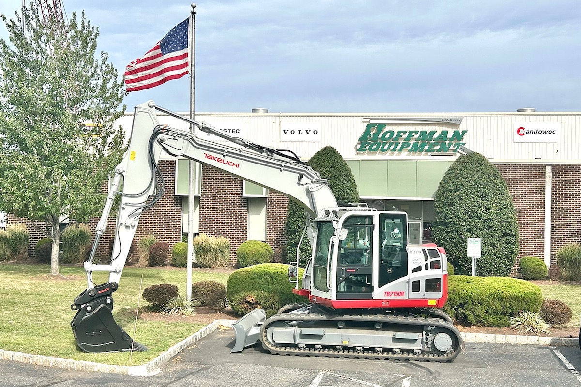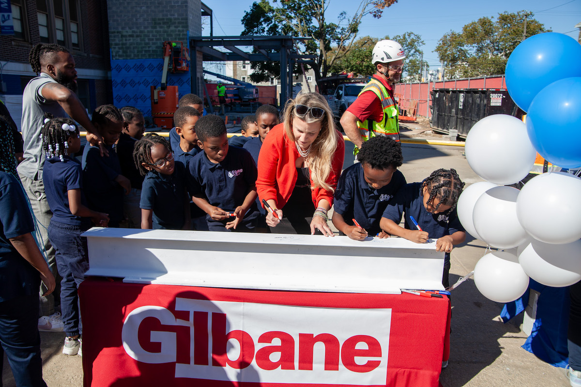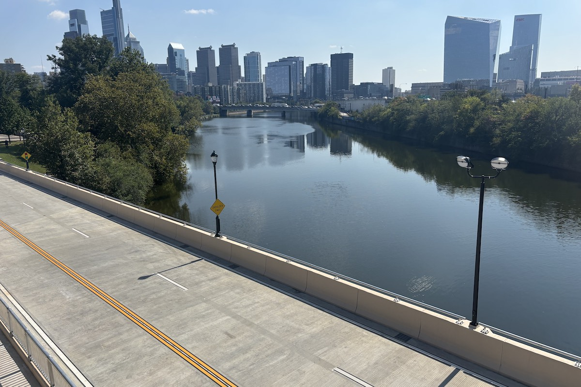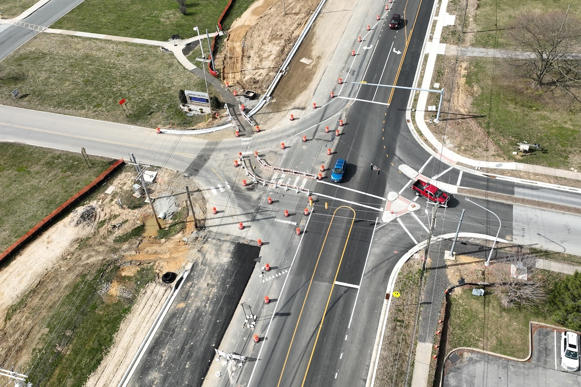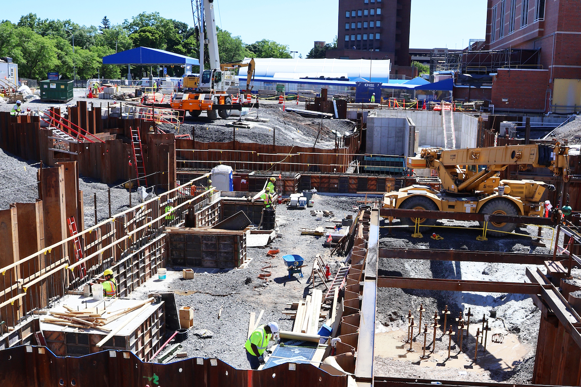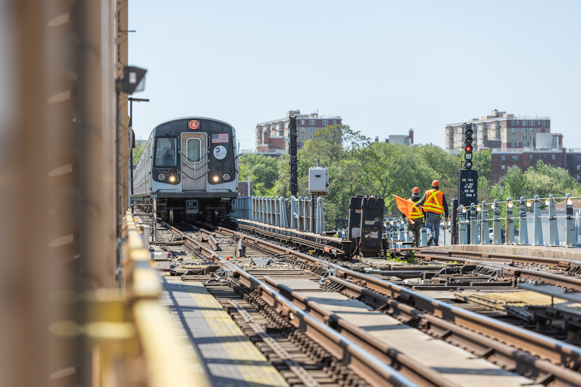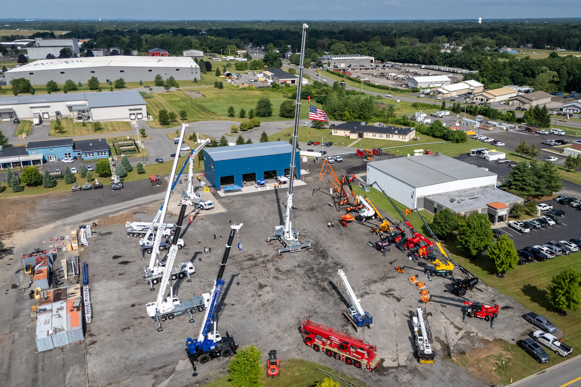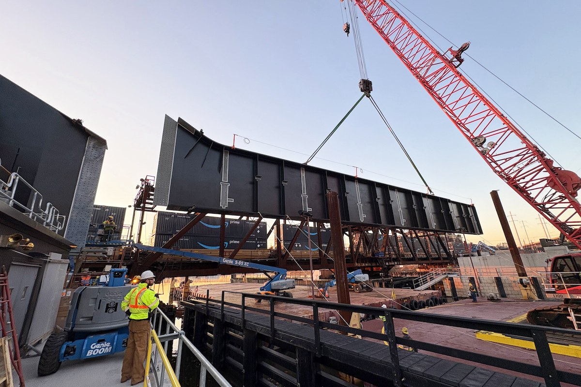The new facility reflects a convergence between the surge in e-commerce resulting in available retail spaces and a growing demand for more robust health care infrastructure across the country.
”As health care facilities across the U.S. look to decentralize their services, the adaptive reuse of underutilized retail space represents a huge opportunity for institutions, like the University of Rochester Medical Center (URMC), to expand their outpatient reach by moving to the mall,” said Scott Hansche, AIA, Principal-in-Charge at SLAM, who serves as Architect of Record for the project.
The full $227-million, 350,000-square-foot facility includes a 210,000-square-foot renovated space and a 140,000-square-foot new outpatient clinical services building that will house 140 exam rooms for orthopaedic care.
Designed to be patient-oriented, the team brought daylight into the existing Sears footprint through a series of skylights and an internal courtyard that also functions as a rehabilitation space. Overall, the design of the building’s sinuous facade represents the idea of movement, emblematic of the orthopaedic care provided within its walls.

| Your local Trimble Construction Division dealer |
|---|
| SITECH Allegheny |
| SITECH Northeast |
“Repurposing a traditional community anchor, such as a mall, helps upend perceptions of health care facilities as centralized urban complexes,” said Robert Goodwin, FAIA, Design Director of Perkins&Will’s New York studio. “We are integrating health care into the existing fabric of the community rather than asking patients to travel to a facility that might be hard to reach.”
The focus on accessibility was amplified through a series of decentralized entry points and the addition of a dedicated bus stop outside of the outpatient facility along the mall’s usual route.
“While the facility is in a distinctly suburban location, it was crucial that we make its services accessible to everyone within the community, including those without access to a car,” Goodwin said. “At the same time, because we are locating this facility at a mall, we knew there would be ample parking on site and that the community would know how to get here.”
“We broke ground in June 2021, and the renovated portion is expected to be complete and opened by 2022,” Hansche said. “This speed to market scenario is a win-win for our team and URMC. With no need for permitting or no new roads, for example, we were able to focus on the university’s vision of growing their orthopaedics practice and integrating outpatient radiology, surgery, and treatment in one facility.”
The renovated portion of the project is 200,000 square feet of a surgical platform with three operating rooms, a three-room procedure suite, advanced imaging, clinical research, education, administration, physical therapy, and a human performance and injury prevention center.

| Your local Trimble Construction Division dealer |
|---|
| SITECH Allegheny |
| SITECH Northeast |
The multiphase project will be complete by 2023. The first phase, relocating the orthopaedic administrative offices to an adjacent renovated lease space, was complete and occupied in the fall of 2021. The second phase, the conversion of the former Sears store to an outpatient surgical center, will be complete by fall 2022. This will be followed by a rehab and sports performance center next spring, and a four-story, 144-bed clinic space in the fall of 2023.














