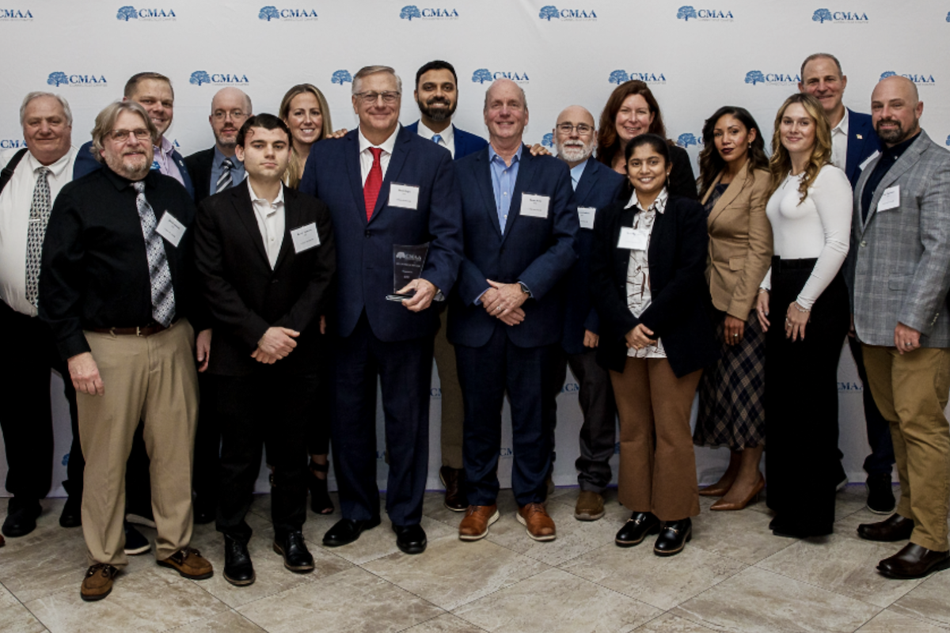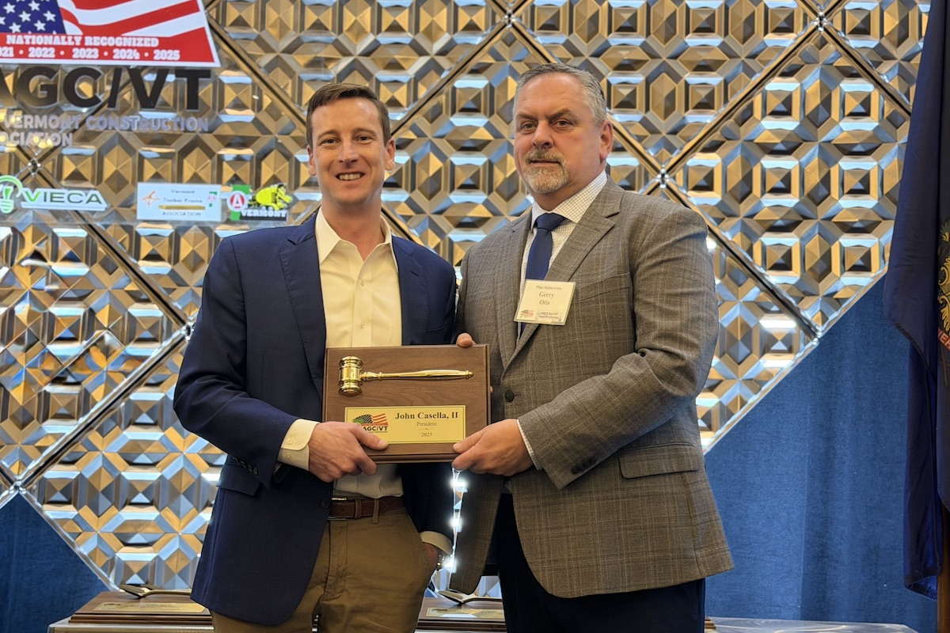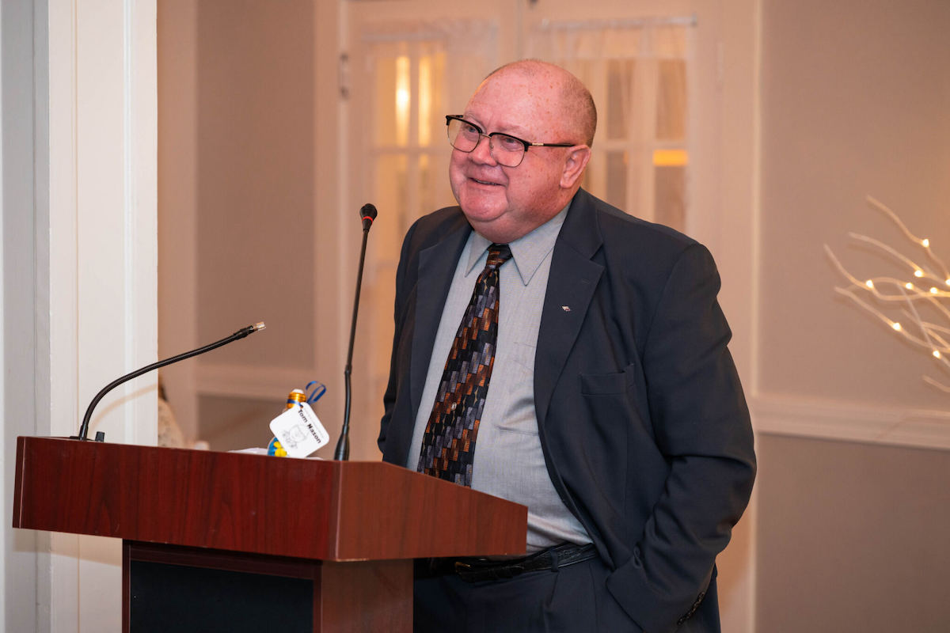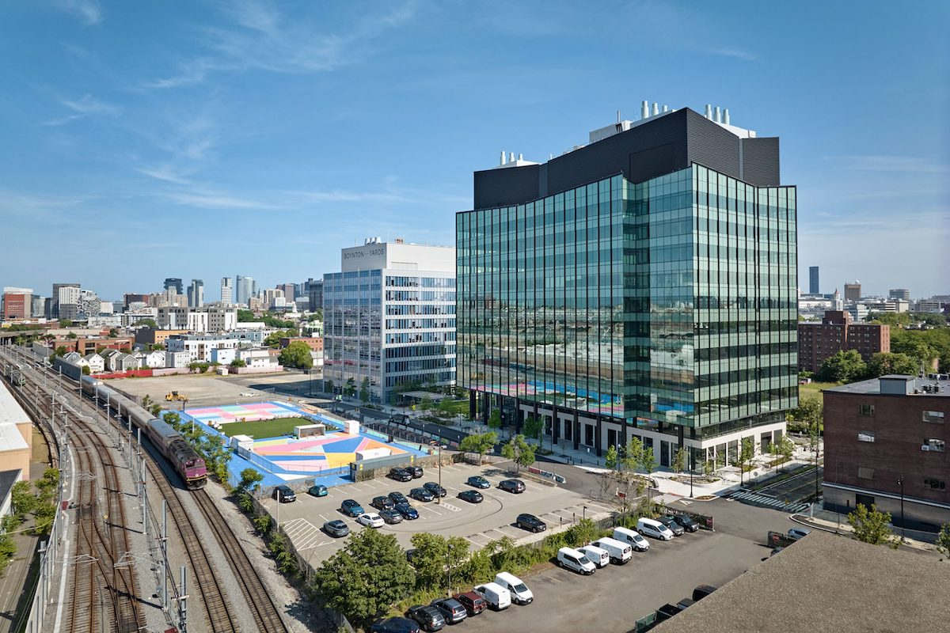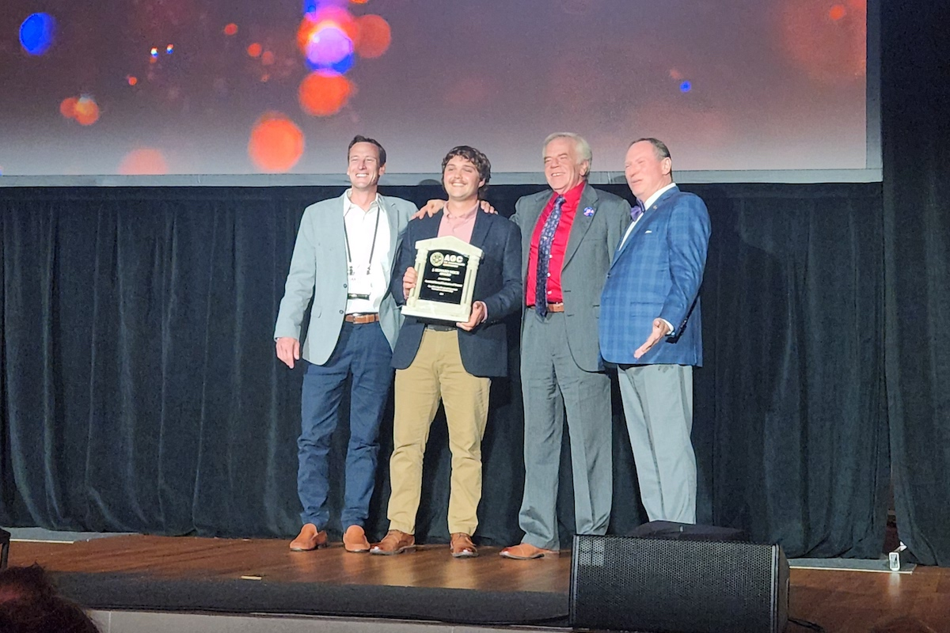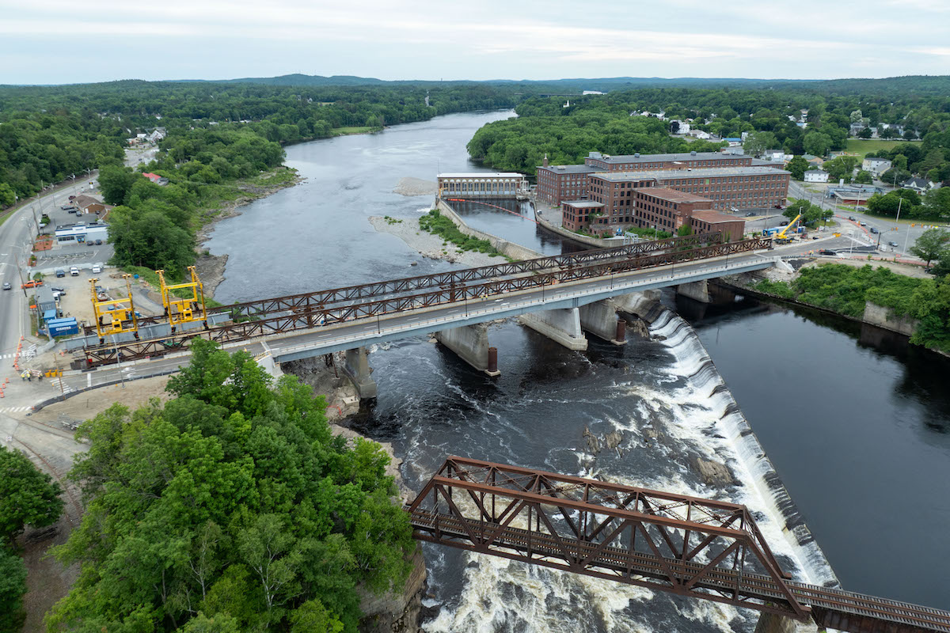The building’s exterior design features a modern curtainwall infusing natural light and a brick façade that harkens back to the region’s rich beginnings as industrial leaders. The interior spaces will foster hands-on learning, creating, and discovering. The new building is located on the current high school’s 31-acre site and the existing high school will remain operational during construction, then will be demolished once the new building is occupied.
SLAM worked closely with TPS, the Board of Education, and Building Committee during the design phase to ensure the learning environments and configuration of the new school will reflect the needs and expectations of the Torrington community. Many of the nation’s manufacturers began in the region, from Frederick Wolcott’s woolen mill to post-World War II manufacturing of machine tools, bearings, and shell casing, as well as the founding of global bearing manufacturer, the Torrington Company. Their notable red “T”, designed by architect Marcel Breuer, will remain a centerpiece of the new school’s landscape.
“We are honored to serve the Torrington community as the architect of this landmark project that will provide them with a new, vibrant, modern, educational facility,” said Kemp Morhardt, AIA, Principal-in-Charge, SLAM. “The new building will support rigorous 21st century curricula, including flexible spaces that will accommodate current and future academic pathways at the middle and high school levels and performing and visual arts facilities worthy of Torrington High School’s celebrated arts programs.”
After an influx of new residents to Torrington during the COVID-19 pandemic, SLAM adjusted the design to accommodate a larger student enrollment than originally planned, now totaling 1,650 students, 629 in the middle school and 1,021 in the high school. The new 310,000-square-foot school is designed with separate entrances and wings for a three-story middle school and four-story high school connected by common facilities at the main level, including an auditorium and performance stage, two separate dining rooms, two gymnasia, and support spaces for athletes.

| Your local Hyundai dealer |
|---|
| Equipment East |
The middle school will feature specialty environments supporting programs with two STEM makerspaces and a computer coding lab that are examples of spaces they will encounter in the high school. Classrooms arranged in small learning communities for grades 7 to 8, along with dispersed administration and support services, will be located on the two upper floors.
A vital component of the current high school are career pathway programs for grades 9 to 12, providing hands-on training opportunities for students. For example, in the Health and Wellness Pathway students will be exposed to a modernized program including a culinary lab, health-focused classrooms, and a sports medicine/athletic trainer’s room.
High school students with an interest in automotive technology, manufacturing, and high tech, will be exposed to an automotive shop, construction technology lab, and engineering labs with CNC machining, 3-D printing, robotics, and drones. The new 480-seat auditorium and complementing outdoor courtyard will enhance the music and performing arts program. In addition to a band room for up to 125 members, shared by both schools, there will be creative environments including an orchestra room, chorus room, and two music technology labs, video production, art, and ceramics, for developing musicians and artists.
Central Administration offices will be located on the fourth floor of the high school wing and will have a separate entrance.
Situated on the sloping southwest portion of the site, the new complex enables SLAM landscape architects to maximize use of the north and eastern portion of the site for athletic fields, supporting both middle and high school sports. The entire building and site will be ADA accessible.

| Your local Case Construction Equipment Inc dealer |
|---|
| Beauregard Equipment |
| Monroe Tractor |
Entry to the new middle school and high school begins at Besse Park. This site development also includes parking accommodations for 466 cars on campus. A new pre-school playground will be located on the Besse Park side of the high school building.
“O&G has been fortunate to work on some of the state’s most innovative and high-profile education projects, but this project is of great significance for the company. O&G was the construction manager on the original Torrington High School build in the 1960s. We are very honored to be part of the team breathing new life into this campus,” said David Cravanzola, Assistant Vice President, O&G Building Group.
Work to ensure the safe operation of the existing school during construction will begin this July. Perimeter fencing will be erected to separate construction activity from school functions. A temporary student drop-off and pick-up area and faculty parking will be created on the eastside of the building, away from the construction zone.
Preparation of the area for the new building, including utility relocation, will also take place this summer. Construction is slated to commence in October 2022, with an occupancy date of February 2025. Demolition of the old building and construction of the new gymnasia and athletic fields will begin in March 2025, with a planned completion date of January 2026.

















