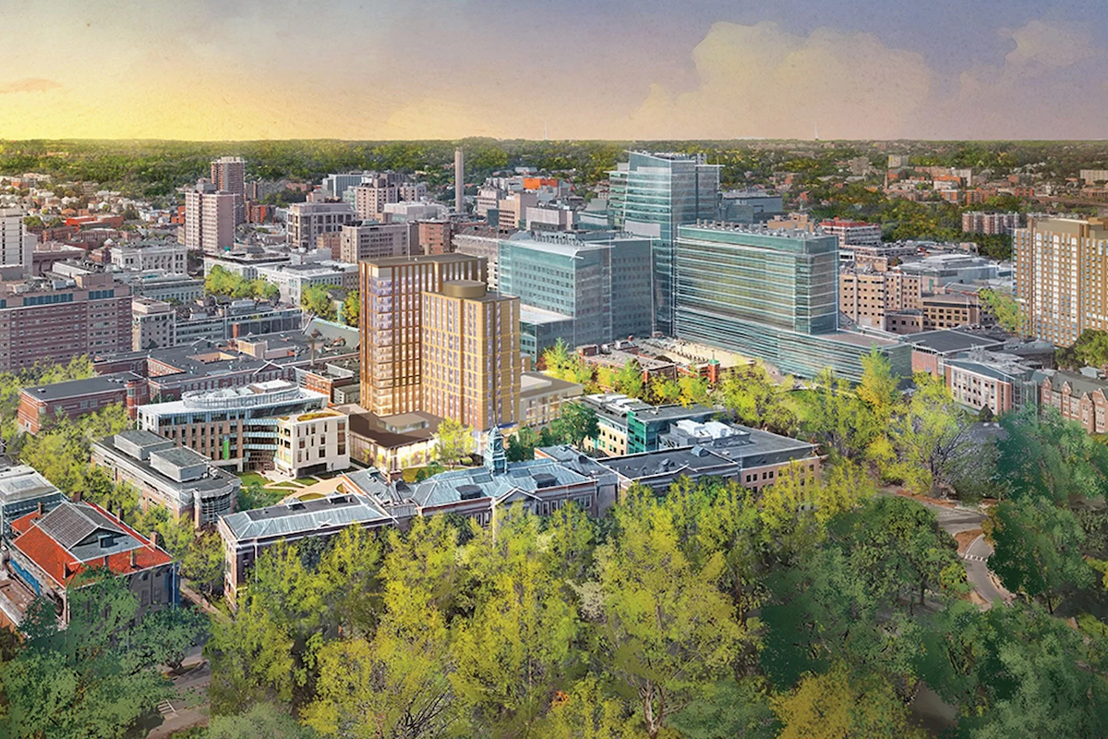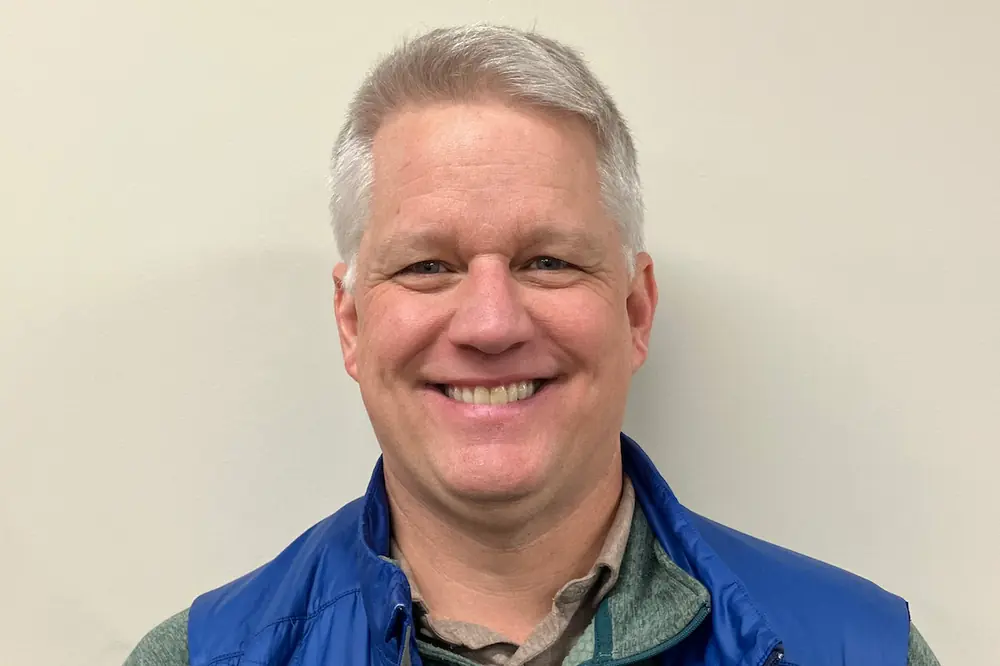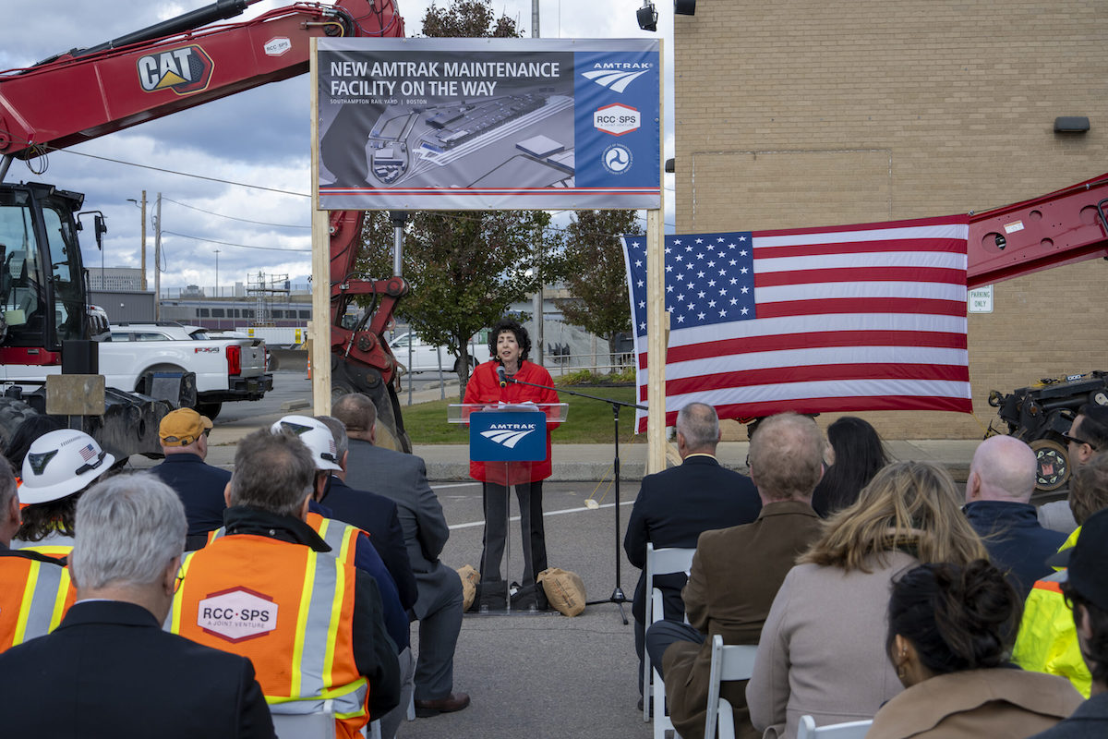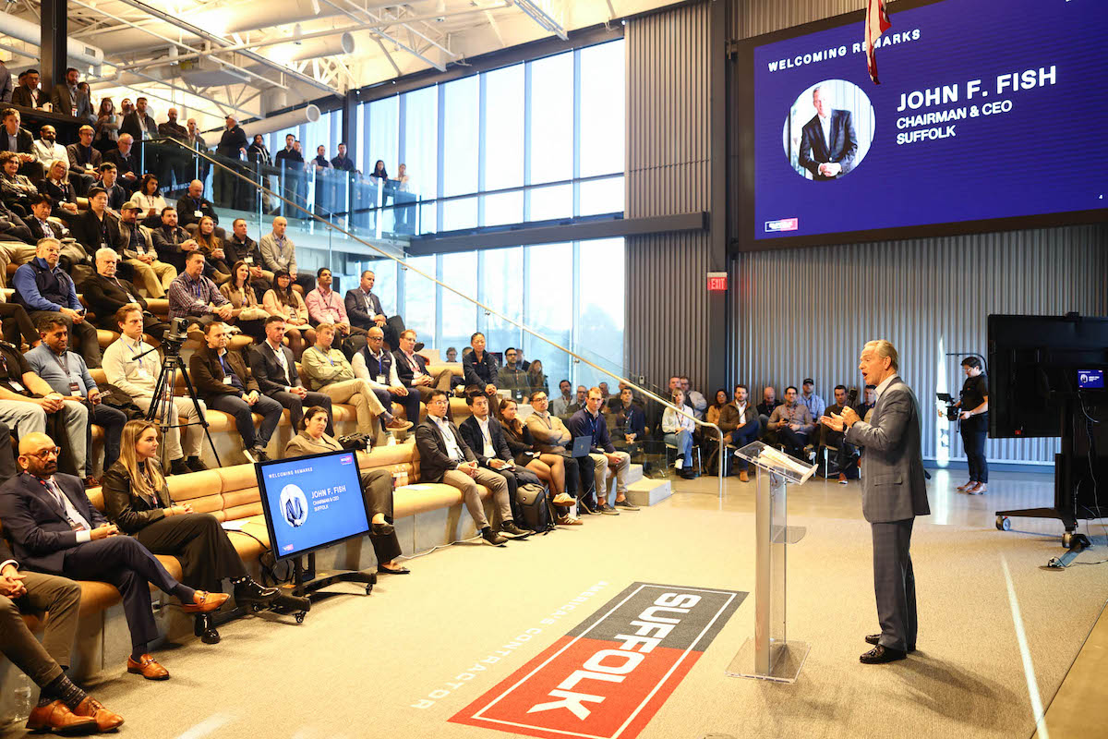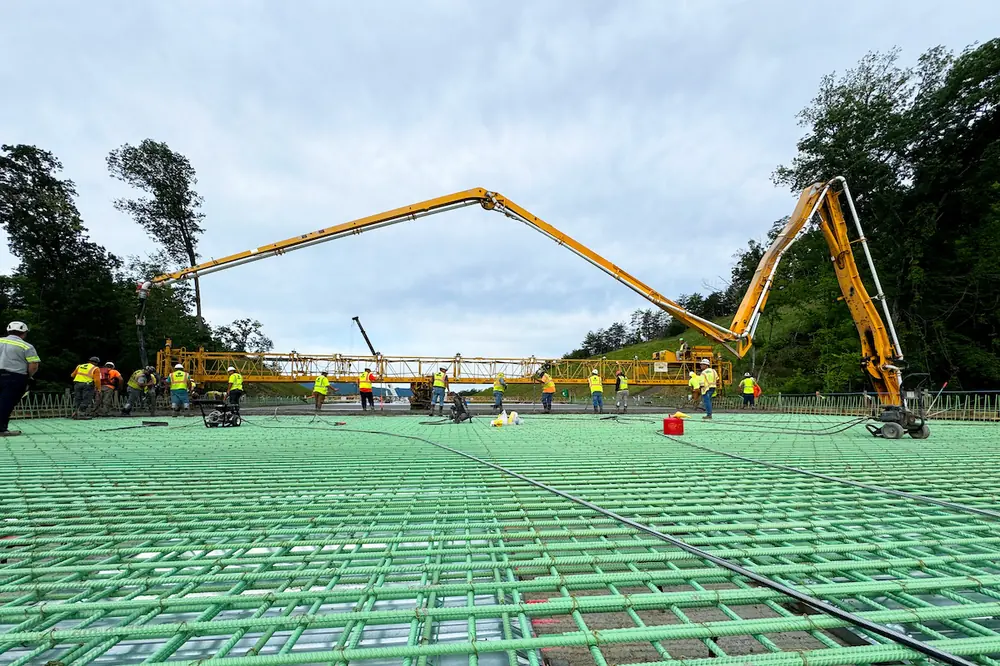BOSTON, MA — Simmons University marked a major milestone with the topping off ceremony for its new Living and Learning Center, alongside construction and development partner Skanska. The event celebrated the placement of the final steel beam on the 19-story building.
Slated to open in January 2027, the 385,000-square-foot Living and Learning Center aims to enhance the Simmons experience and serve as a hub for health, wellness, and community engagement. Developed and built by Skanska, the building features a two-story dining hall, event spaces, and an athletic and wellness center that features an NCAA-compliant eight-lane swimming and diving pool, a fully equipped fitness center, spinning studio, rowing tank, and gymnasium. The building also includes residences for just under 1,100 students and 360-degree views of the skyline in Boston, Massachusetts.
Completion of the Living and Learning Center will enable the start of construction for Longwood Place, a 1.7-million-square-foot development that will deliver residential units, laboratory and office, medical/clinical, and retail spaces, as well as 2.6 acres of new publicly accessible open space in the Longwood Medical Area on the Simmons Residents campus.
“We celebrate a critical moment in this long-term partnership and a shared vision that will create a dynamic and high-quality experience for Simmons University and the Longwood Medical and Academic Area for generations to come,” said Carolyn Desmond, Vice President of Skanska USA Commercial Development’s Boston office. “We’re proud to help bring this transformative project to life in a way that is inclusive, built to meet the evolving needs of Simmons and the broader community, and inspiring to other institutions who want to deliver valuable growth to schools across the region and their surrounding neighborhoods.”
The Living and Learning Center's room options include single, double, triple, and select four-person “pods” — all ADA-compliant, climate-controlled, and furnished with sustainable lighting and flexible furniture. The building’s 14 residential floors include light-filled lounges designed for quiet study, group collaboration, and social connection. The Living and Learning Center is currently Skanska’s largest higher education project in New England.
The topping off ceremony included remarks from the project owner and leaders as well as the placement of the final beam, topped with a ceremonial evergreen tree and an American flag and signed by members of the Simmons community and the project teams. The project team led by Skanska includes Elkus Manfredi Architects and Redgate, a real estate firm and advisor for Simmons.


