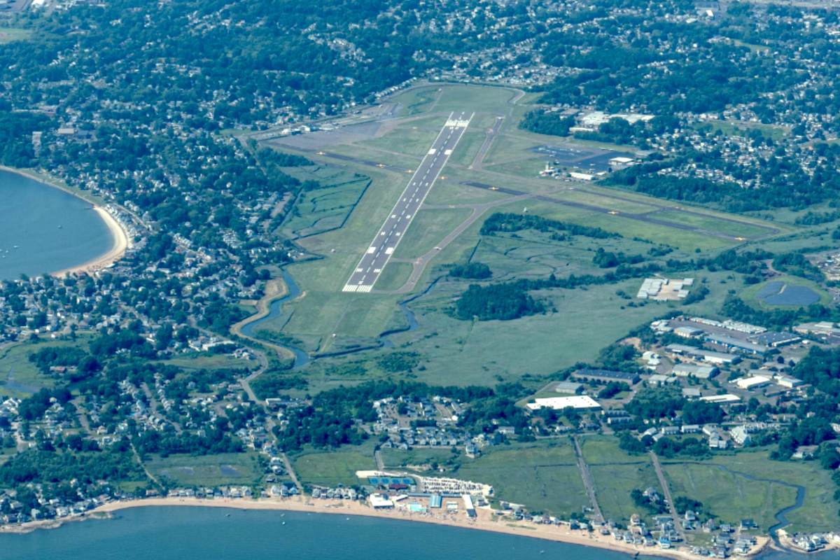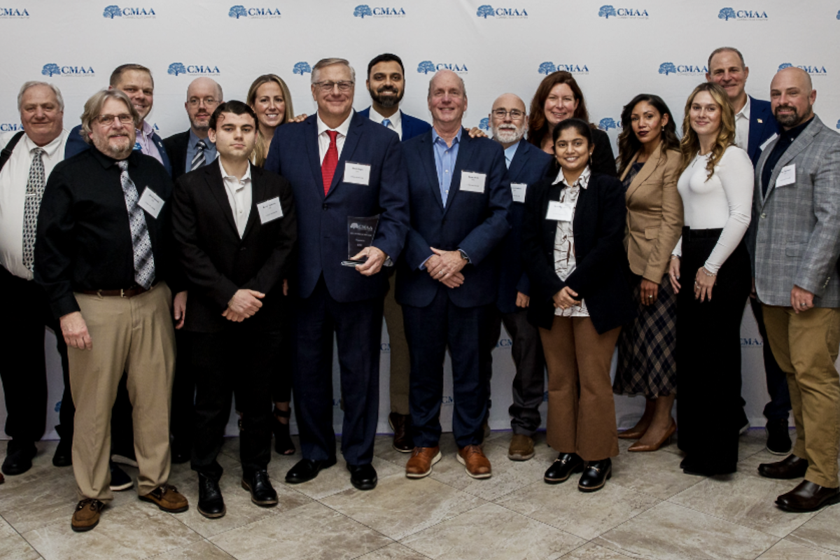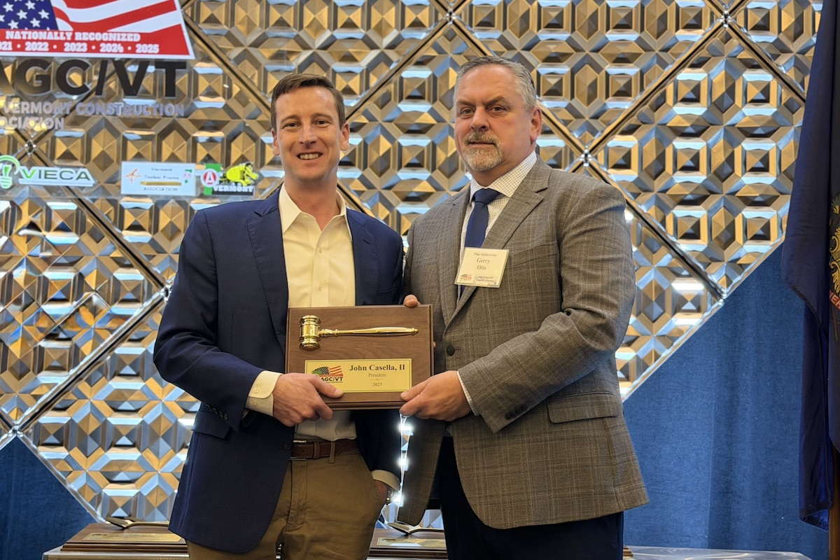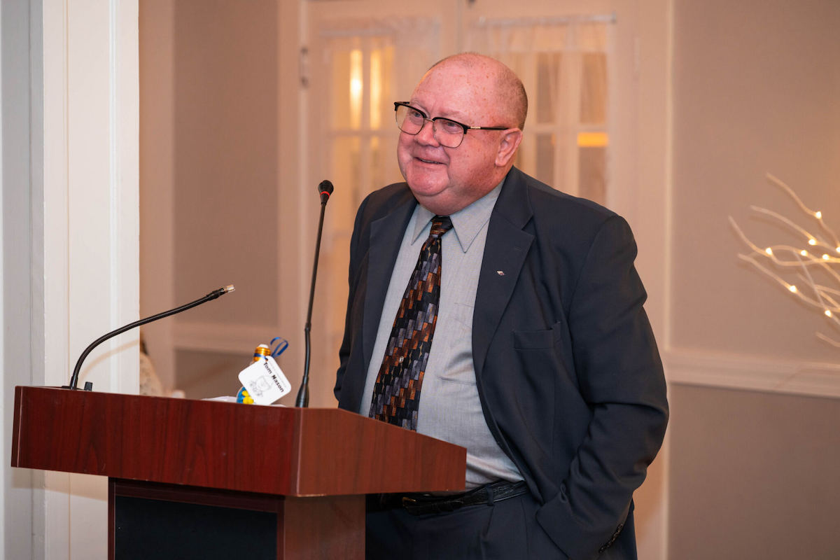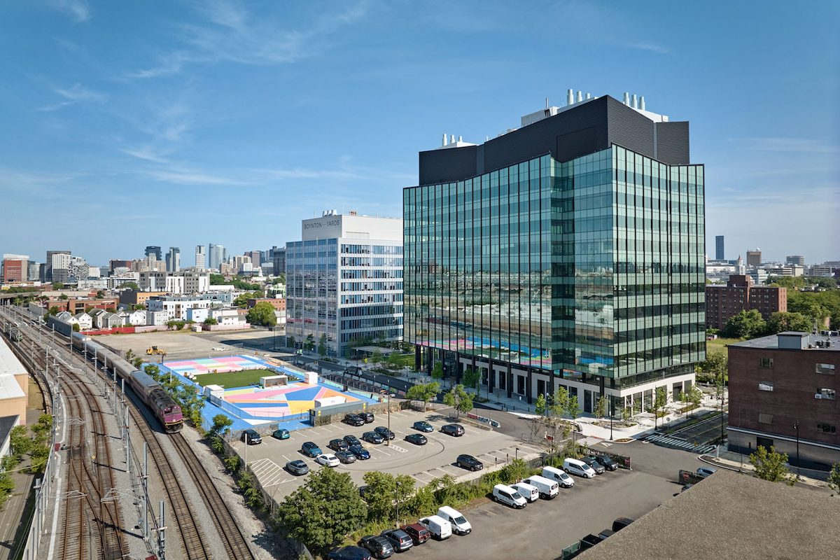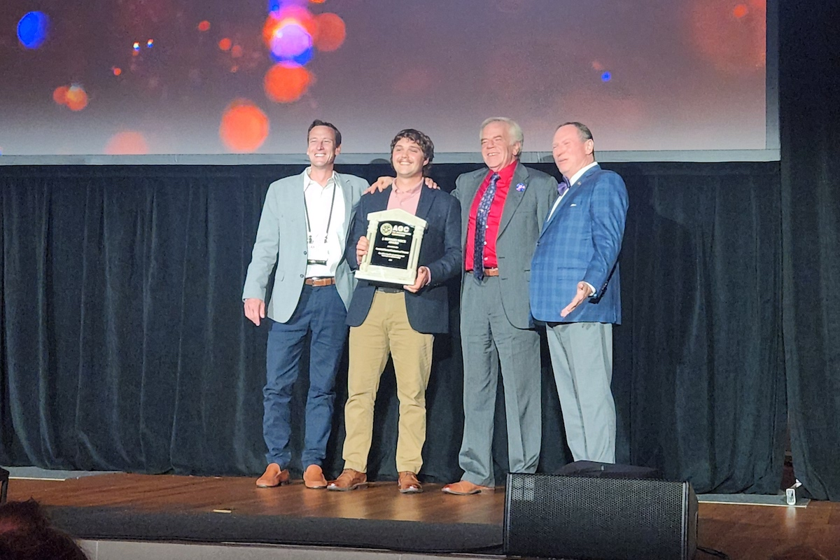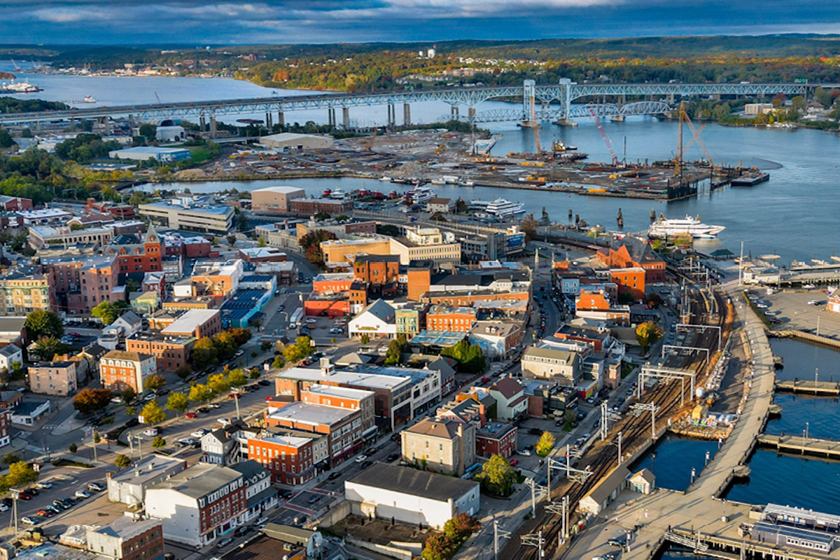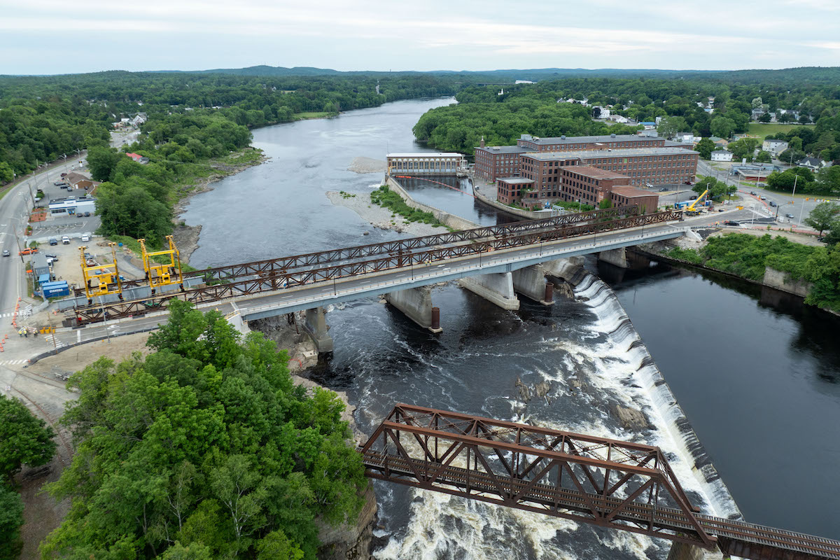The 48,000-square-foot maintenance facility includes 10 drive-through maintenance bays, three high equipment bays with five-ton and 10-ton overhead cranes, truck tire carousel, diesel filter cleaning system, truck and heavy equipment wash bay, parts storage, and service management offices. The 12,000-square-foot office building features a fitness center, meeting spaces, and collaborative workspaces for W. L. French’s 250 employees. It was designed to promote health, wellness, and productivity in the workplace. Comprised of 60,000 square feet over 22 acres, the two buildings feature new technologies, energy efficiencies, and increased capacity.
“Connolly is well-known in the commercial/industrial design/build world and understood the approach we wanted to take with our new headquarters," said Jessica French Goyette, Vice President at W. L. French. "Thanks to Connolly’s expertise and diligence, we were able to stay within our budget and achieve our design and construction goals.”
The team selected Star Building Systems as the supplier of the pre-engineered buildings. Using a pre-engineered system provided large, clear span frames for the maintenance facility and allowed for an adequate span without having to use conventional structural steel. The office building incorporated an insulated metal panel exterior while the maintenance facility used traditional metal panel siding with a simple-saver insulation system.












