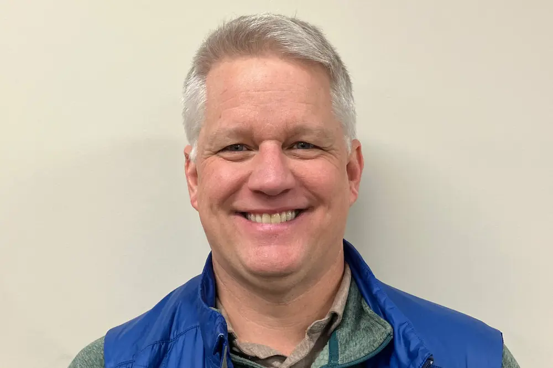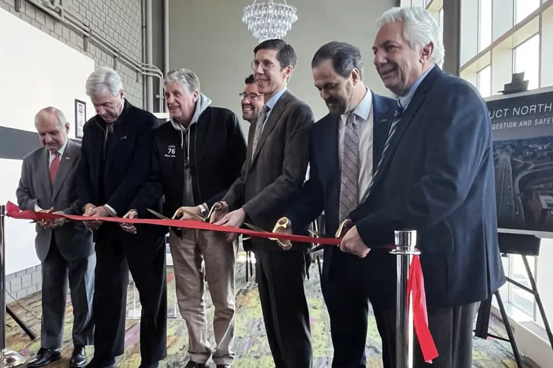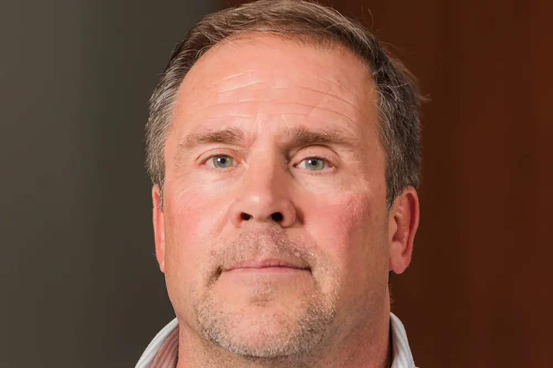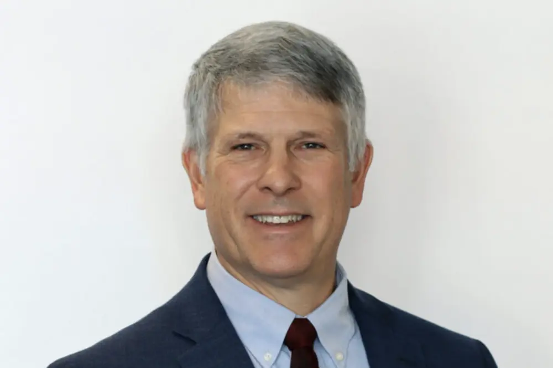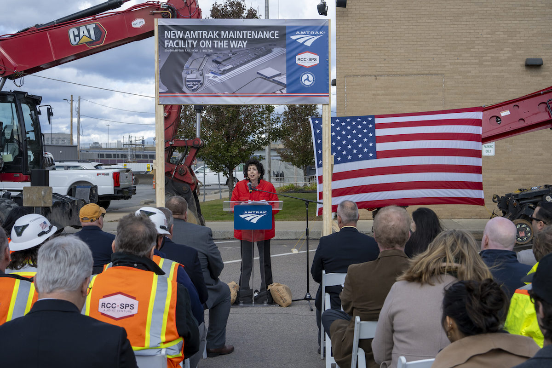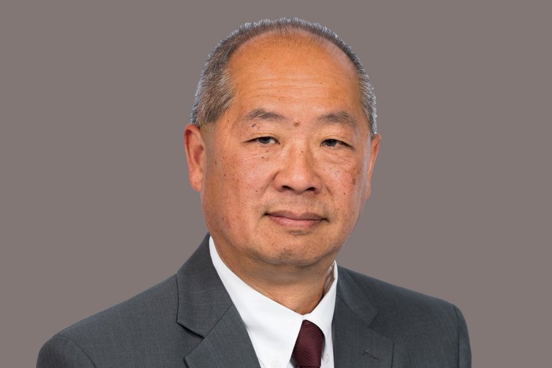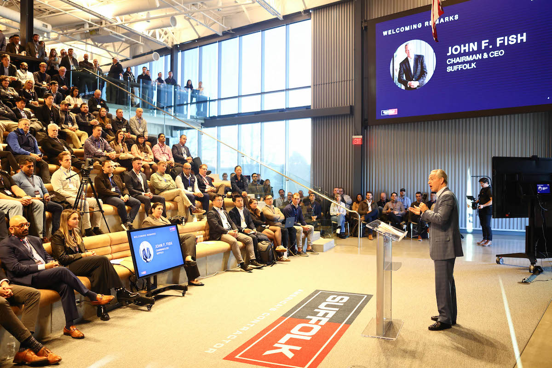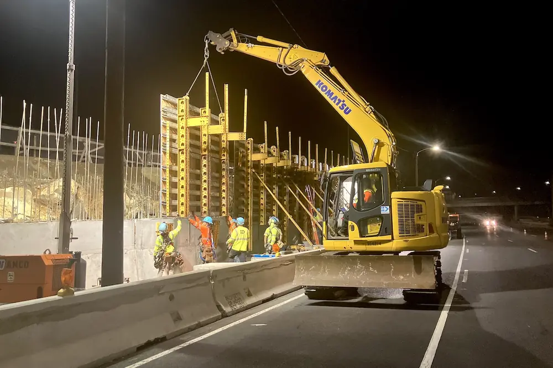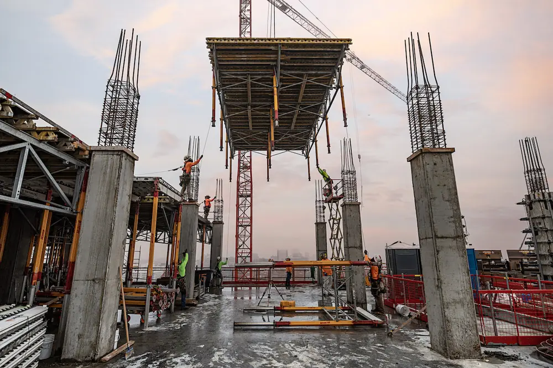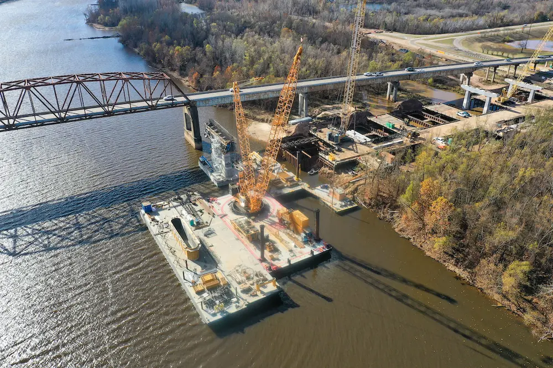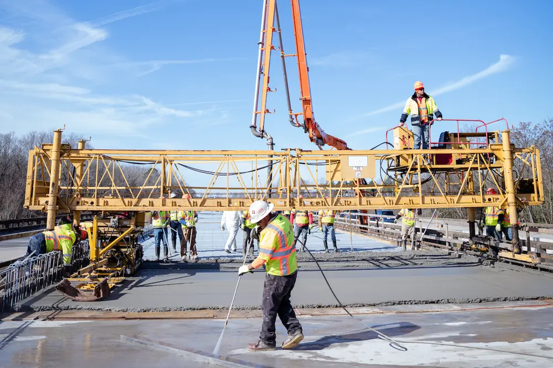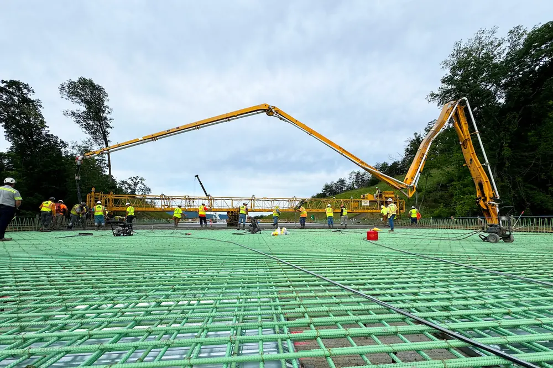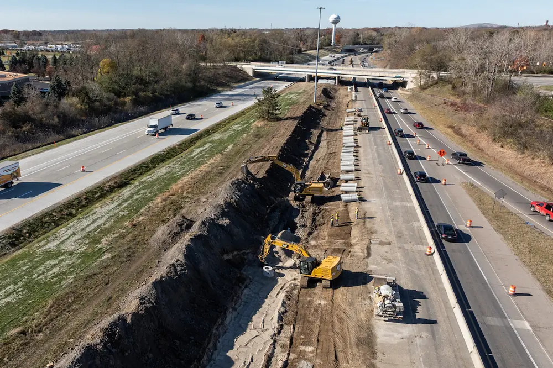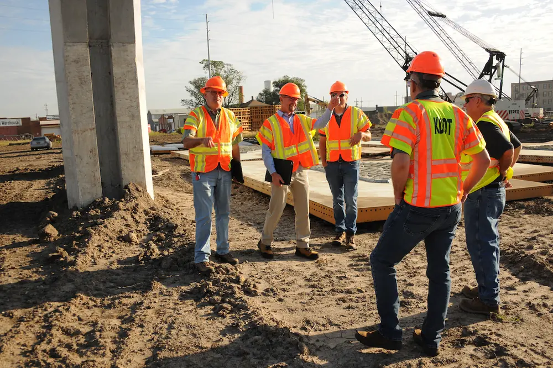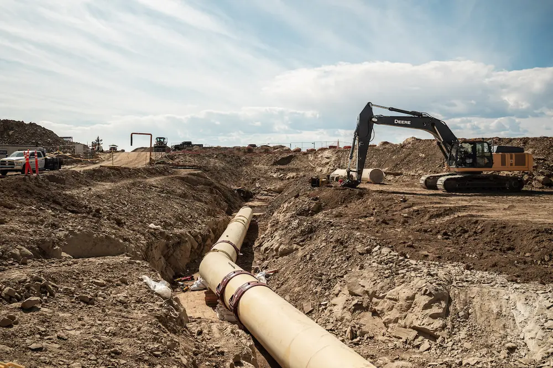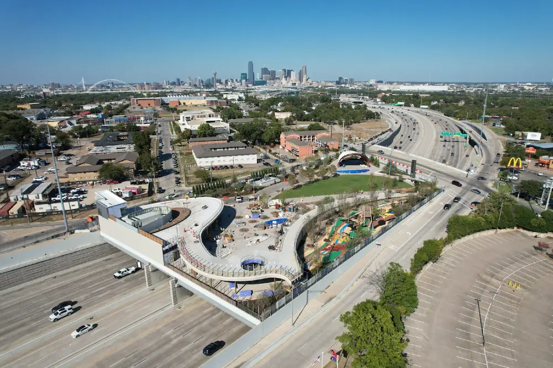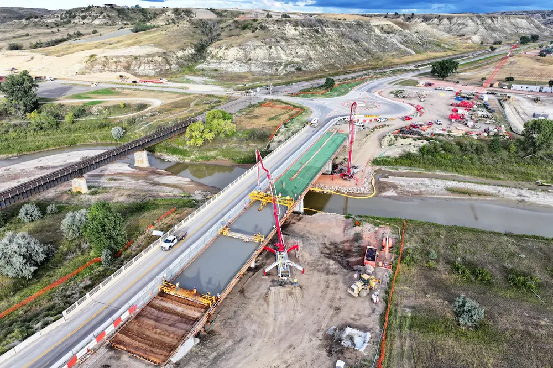“It has been a labor of love, and it took a lot of collaboration at a high CEO-level to come together and have the shared vision,” says Kristen Kupperman, Vice President of Real Estate Development for the Texas Medical Center (TMC) in Houston.
The four founding members include Texas A&M University Health Science Center, The University of Texas Health Science Center, The University of Texas M.D. Anderson Cancer Center and TMC, whose CEO, William F. McKeon, came up with the idea for Helix Park.
Kupperman explains that physicians and researchers often left Houston when they wanted to take their ideas and research to the next level because the city did not have the needed laboratory space.
“We were losing out on jobs and a number of things, and our CEO wanted to change that,” Kupperman recalls.
People with friends or family in one of the hospitals at TMC “will have a calm place to grab a bite to eat,” Kupperman says. TMC operates a shuttle service to help guests move around the complex.
In the future, a hotel, conference center, and multifamily residencies are planned. Plus, there is room for more laboratory buildings. TMC anticipates having 5 million square feet of developed space, once fully built out.
Elkus Manfredi Architects of Boston designed Helix Park, the collaborative building TMC3, the Dynamic One building, and the parking decks using building information modeling. The landscape architect is Mikyoung Kim Design of Boston. Vaughn Construction of Houston serves as the contractor and has used laser scans and drones to develop the project.
“We have tried to use every element of technology we have for a development of this size,” Kupperman says. “Having the same contractor, with different teams, allows for consistency. Collaboration is the theme of the building, and we have taken that into the development.”
TMC experienced serious flooding during Tropical Storm Allison in 2001 and Hurricane Harvey in 2017. Not wanting future storms to threaten the buildings, Vaughn raised the entire site 6 feet, bringing in dirt to change the elevation.
Crews also added a 10-million-gallon rainwater detention system to collect and contain rainwater. The system is located below the parks and parking garage. The water will then gradually release in the Brays Bayou in a controlled manner.
A parking garage was built under the TMC3 and Dynamic One building and under the park.
TMC estimates Helix Park will have a $5.4 billion economic impact to the area. The development will add more than 23,000 permanent new jobs in the county, and 19,000 construction jobs while it is built out.
“We are excited to be part of this development that focuses on research and life sciences and to be able to give back, not just to the medical center, but to the Houston community,” Kupperman says. “When you think about the life-science research that is going to happen in these buildings, and how it will give back to the world, it is truly remarkable.”
“The TMC3 building is the cornerstone of TMC’s life-science initiative, providing a synergistic, state-of-the-art environment for research,” Kupperman says. “The building fosters ongoing collaboration between the founding institutions and industry partners through a joint research laboratory, office and co-working space, and shared information technology infrastructure to facilitate idea exchange. The main space is designed for daily casual interaction, which can be converted to larger events or gatherings.”
The building features a 500-seat atrium open to the public, conference rooms, offices, and wet and dry labs, with windows and natural light. It includes a 43,000-square-foot joint research lab.
“There are no walls or delineation in the lab,” Kupperman says. “It’s truly a collaborative space.”
The team aims to achieve LEED Silver certification. The building has a very high performing exterior wall that conserves energy and reduces heat gain with integral solar shading devices, which prevent sun from heating the exterior glass. All water fixtures are low flow and minimize water use in the building. All light fixtures are LED and intend to reduce electrical consumption.
“The HVAC systems are the most energy efficient available and include energy recovery units on all building exhaust systems to maximize energy performance,” Kupperman says.
Integrated into the building on the campus is a smart building initiative, which allows for constant monitoring of all systems to achieve peak performance and reduced energy consumption. Additionally, all the buildings are supported by a central utility plant, which is more efficient than each building constructing its own physical plant, reducing the initial carbon footprint of each building.
“We have really looked at the performance of the buildings and are taking it to the next level,” Kupperman says. “We don’t think we will have a negative impact on the environment. We are taking it from a parking lot to green space with energy-efficient buildings.”
Vaughn Construction serves as the construction manager-at-risk. Elkus Manfredi Architects designed the building. It also has a steel structure and pile foundation.
Dynamic One will have two towers. The first north tower topped off in December 2022 and is scheduled to finish in November 2023. The second south tower is planned for a 2025 delivery.
The Baylor College of Medicine has signed on as an anchor tenant in the building. The college will lease 114,000 square feet of laboratory and office space. Baylor aims to focus on novel diagnostics and therapeutics. The building also will house start-up companies.
Kirksey Architecture of Houston and Smith Group of Detroit designed the building. Its sustainable features include rainwater harvesting for irrigation and automation programing. Vaughn also is building this structure.
Photos courtesy of Texas Medical Center




















