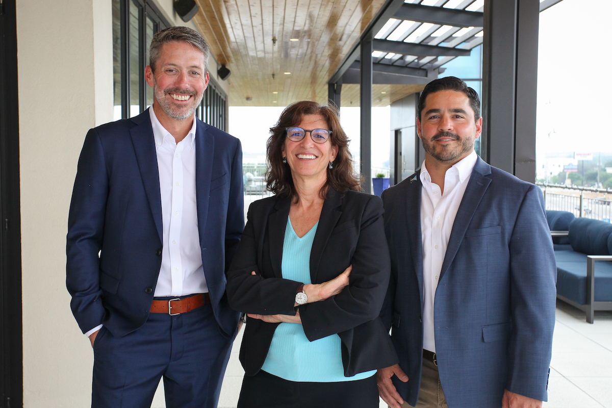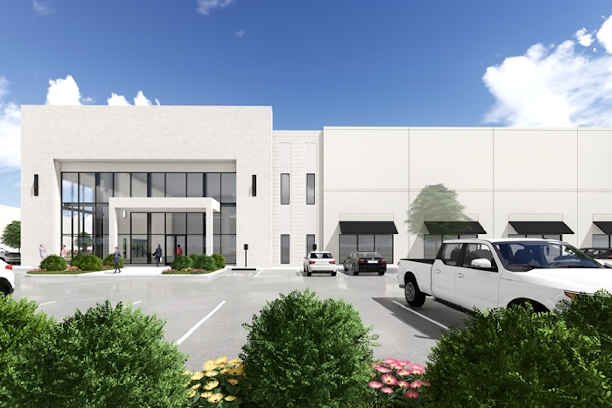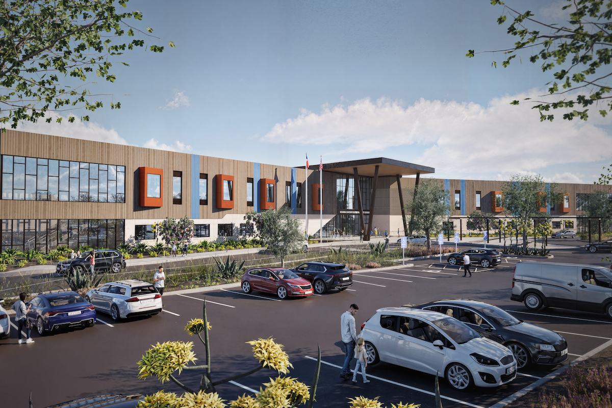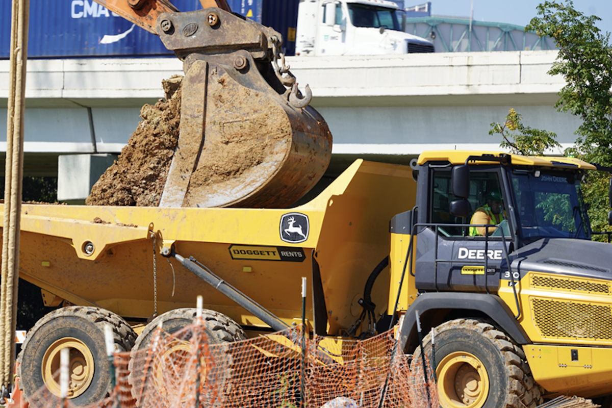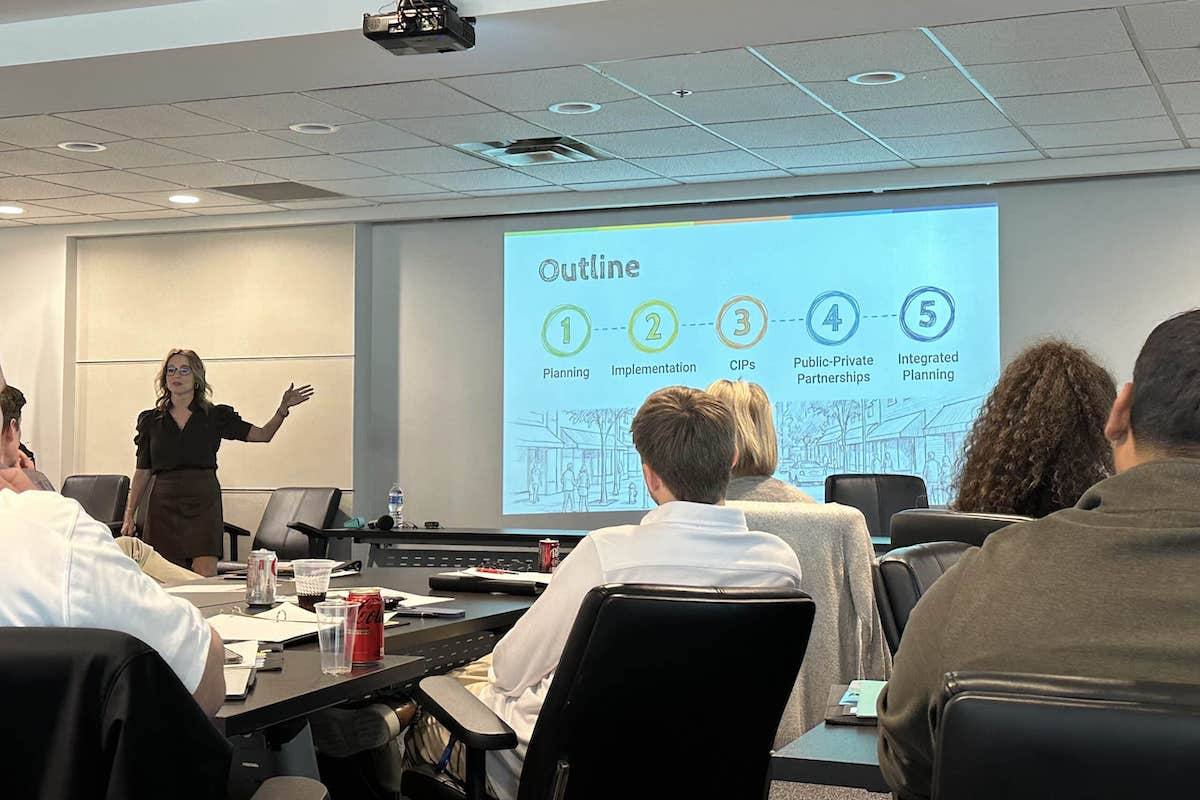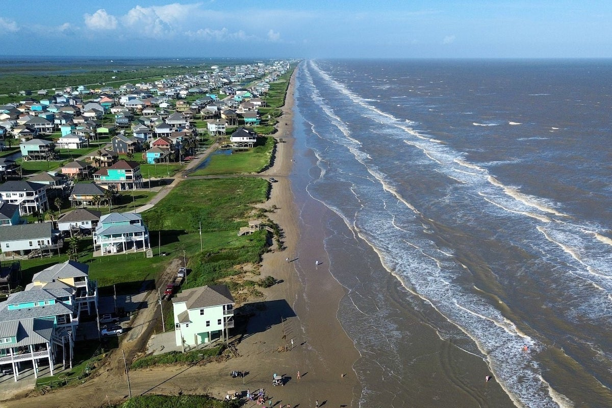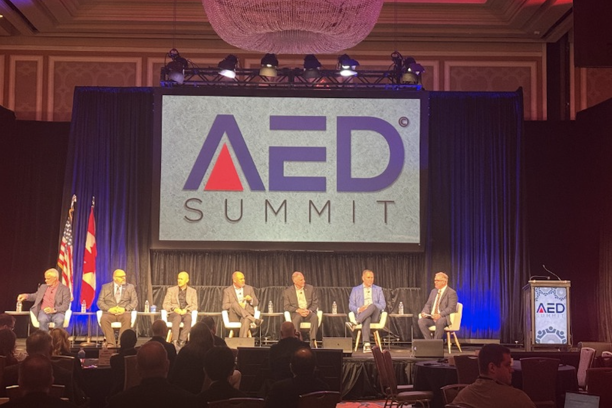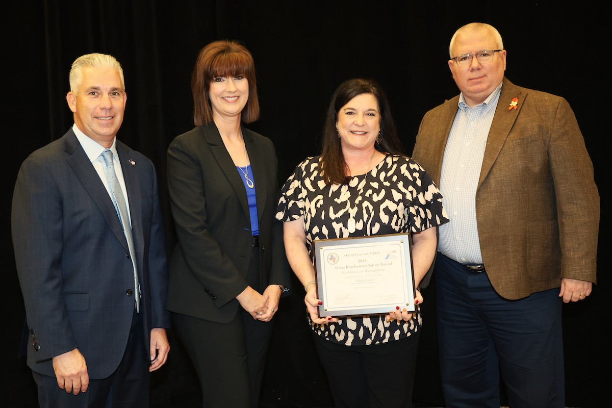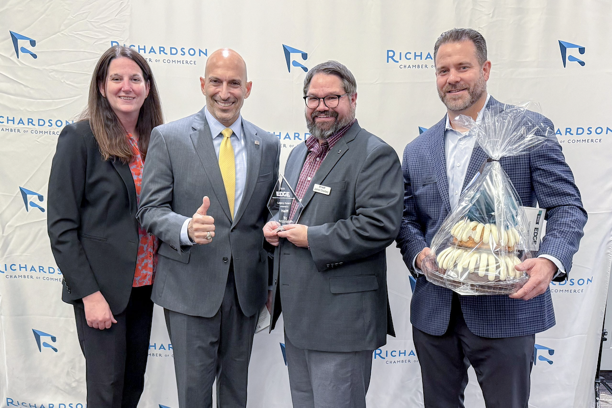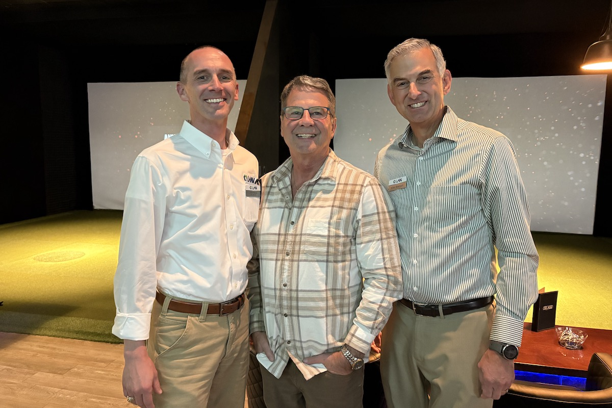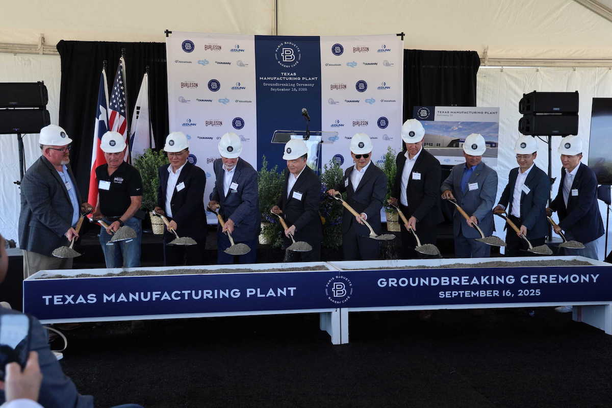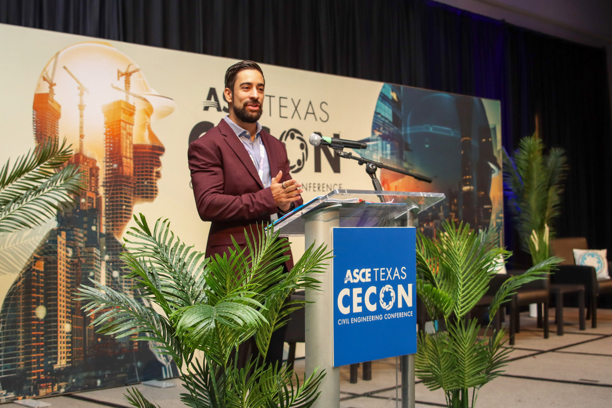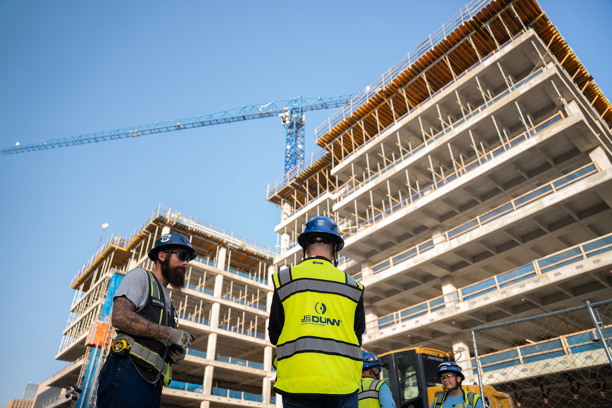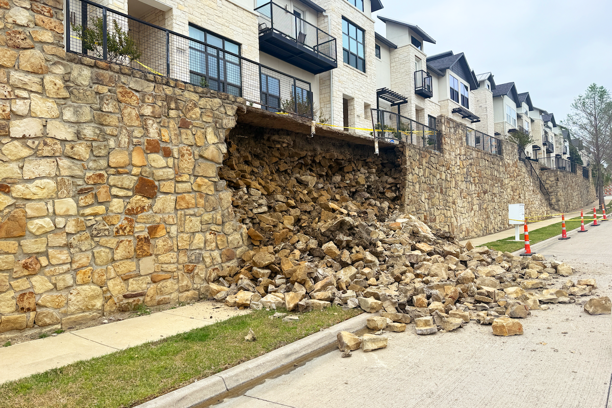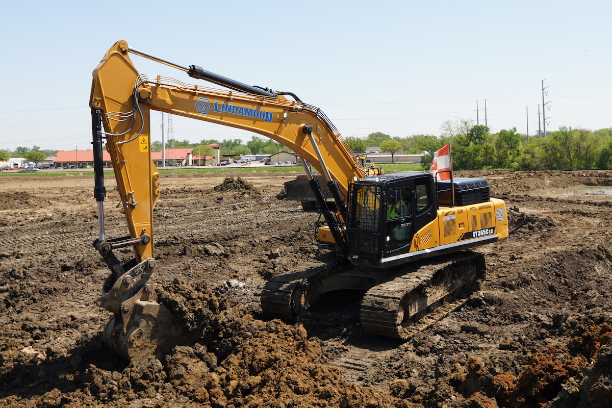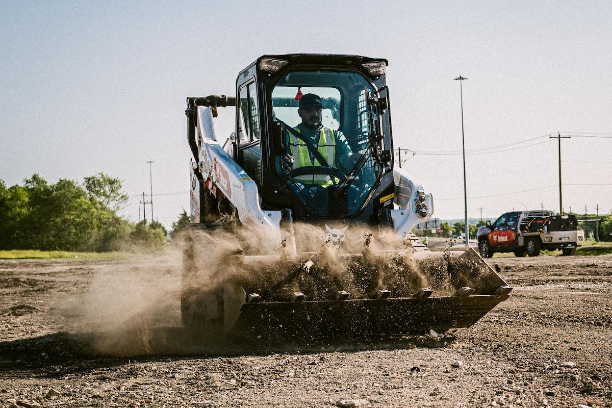“This project will improve the city’s bridge infrastructure for decades to come,” says Ben M. Cole, Project Engineer with the City of Des Moines Engineering Department.
About 19,000 vehicles drive the north-south corridor daily. A traffic study found higher than average crash rates on 2nd Avenue, particularly at intersections. The bridge projects are a precursor to a larger corridor improvement project in the next couple years.
The department hired a consultant to examine both structures and make recommendations for bringing the bridges to current standards and align with the city’s goal of improving transportation for all modes of users.
The team used ground-penetrating radar to confirm the placement of reinforcing steel layout on the river bridge and completed a 3D LIDAR point cloud survey to learn the elevations of the river bridge piers, beams, and other elements.

| Your local Bomag Americas dealer |
|---|
| WPI |
Stanley Consultants of Muscatine, Iowa, serves as the engineer of record. There were no environmental concerns.
The approximately $10 million bridge project received $2 million from the Iowa Department of Transportation, which awarded the project to Jasper Construction Services of Newton, Iowa. Jasper, established in 1997 as a paving and flatwork firm. The company evolved in 2009 to also perform bridge rehabilitation work.
“What’s unique about this project is that it includes two bridges close together, with each bridge having a different scope of work,” says Cliff Rhoads, President of Jasper. “The schedule was fairly tight, and we worked over the winter to meet the incentive deadline at the end of May.”
Work began in April 2022.
Jasper self-performed most of the river bridge work without getting in the water. The company installed a safe span bridge platform, suspended under the bridge to catch concrete debris while removing the suspended sidewalks on each side of the structure. Then crews used the platform to form up the new suspended sidewalks from the bridge beams, using an overhang bracket system, Rhoads explains.
The work includes adding a new fiber-reinforced, high-performance concrete overlay (HPC-O) on the river bridge. It has a higher slump than traditional overlay mixes.
“The HPC-O overlay has a higher cement content,” Cole says. “It creates a denser and more durable overlay, which is less permeable, leading to lower chloride intrusion. The downside with these HPC-O mixes is the higher cement content in these, which makes them more prone to drying and shrinkage cracking.”
To help mitigate this issue, the department added macro- and micro polypropylene fibers to the mix, which was a first for the city.
Additionally, crews fully sand blasted the existing bridge beams and bearing assemblies and painted the bridge with a new coating system. Minor modifications at the bridge abutments were made to accommodate the revised bridge cross-section and new expansion joints.
Maintenance of traffic presented challenges for the team. The bridge has been reconstructed in stages to allow one lane of traffic in each direction to pass throughout the duration. One sidewalk also has remained open. “We could not just close down the bridge,” Rhoads says.
The west side has been rebuilt and repainted with a nonhazardous paint. Now, work takes place on the east side of the river bridge.
The Neal Smith Recreational Trail runs along the north side of the river and has remained open throughout the bridge construction. A protective scaffolding system was installed to allow safe passage for the approximately 300,000 annual trail users. The trail will be realigned to pass under the new Birdland bridge to decrease closures related to flooding by the river.
Crews removed one half of the old bridge, dropping it to the ground and hauling the concrete and rebar away.
“Because of its rigid structure, we were able to remove half of it without compromising the overall integrity of the bridge,” Cole says.
Again, crews staged the construction to complete southbound lanes and then the northbound lanes and coordinated with the river bridge work. Birdland Drive, a local road below the bridge, has been closed throughout the construction.
The new 124-foot-long, three-span, concrete-slab bridge has integral abutments, supported by HP 10 X 57-foot steel piles driven to bedrock. HP 14 X 73 steel piles, driven to bedrock, support the bridge. The piers are fully incased in concrete.
“Due to the location of a buried 42-inch sanitary force main under the Birdland Drive bridge, we had some initial concerns with vibration from the new driven H-piles,” Cole says.
The team brought in WJE of Northbrook, Illinois, to monitor vibration during the pile driving of the closest pier. No vibrations above the determined threshold were noted during the construction.
The bridge deck has a traditional concrete slab, poured to a depth of 1 foot, 8.5-inches-thick, with no overlay. Crews poured the concrete in place with falsework, supported by timber piles and steel beams. The engineers were unable to increase the vertical clearance on Birdland Drive under the bridge.
Traffic will start flowing in early summer, and final site restoration is scheduled to finish this fall.
“I’m proud we were able to minimize disruptions to the public by staging the project, to keep one lane open in each direction along 2nd Avenue, find a solution to protect the trail and keep that open for recreation, as well as implement the city’s first fiber-reinforced concrete overlay,” Cole concludes.
Future work includes reconstructing four-lane 2nd Avenue from University Avenue to the Des Moines River. The 9-foot-wide lanes will be replaced with 11-foot-wide lanes, new curbs and 5-foot-wide sidewalks. The intersections with Forest Avenue and Clark Street will be realigned and left-turn lanes added at select intersections to increase safety. The city expects this separate project will begin in 2024 and cost $16.5 million.
Photos courtesy of the City of Des Moines





















