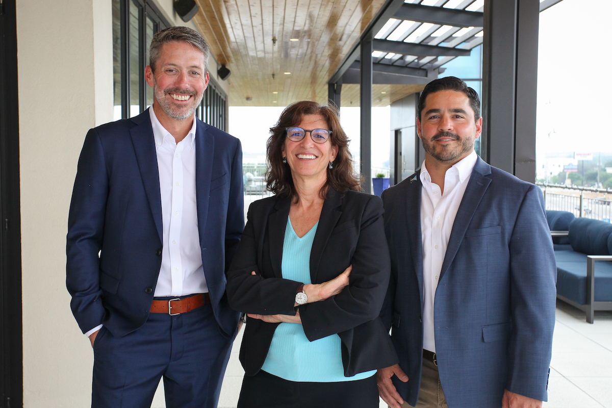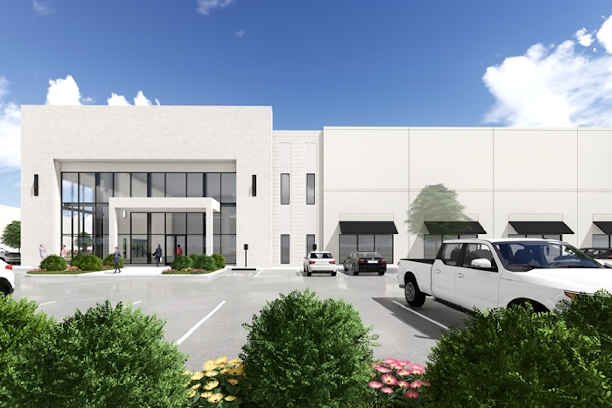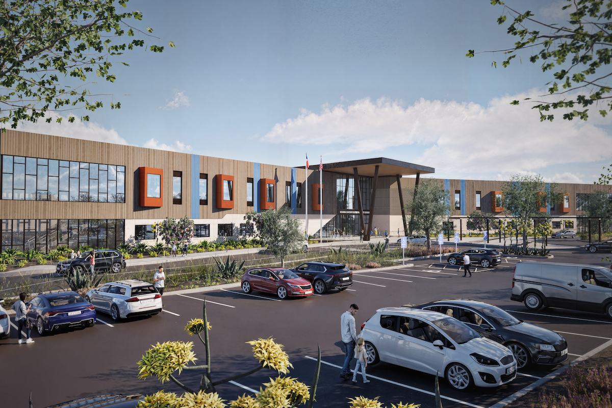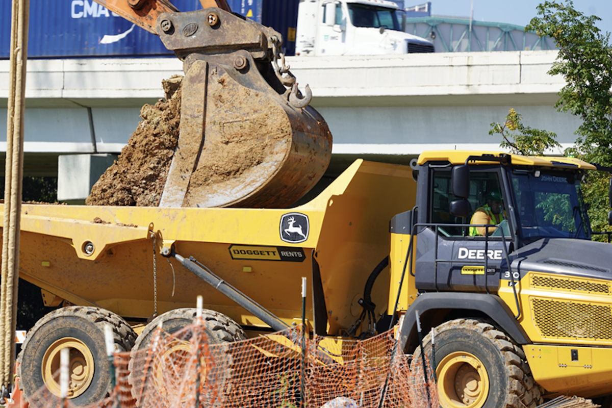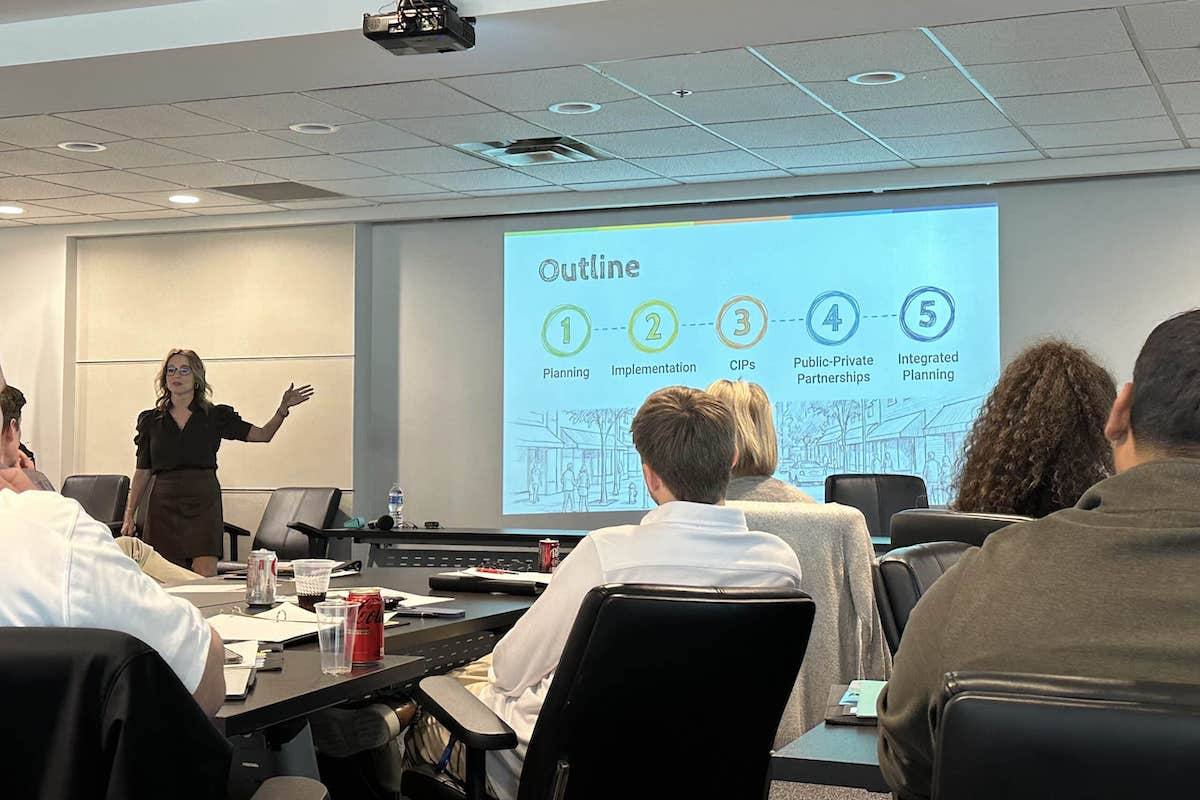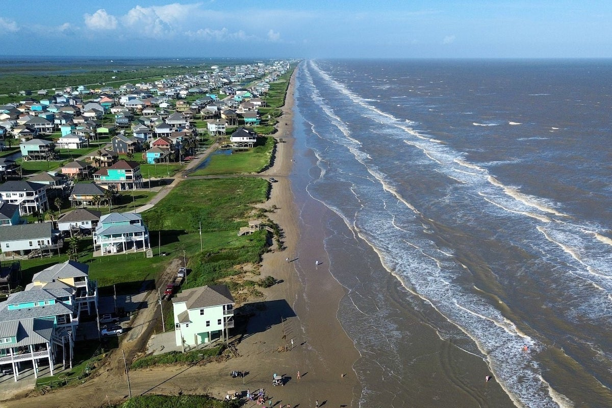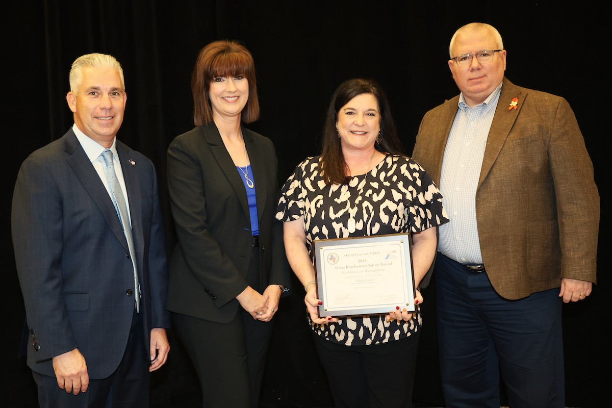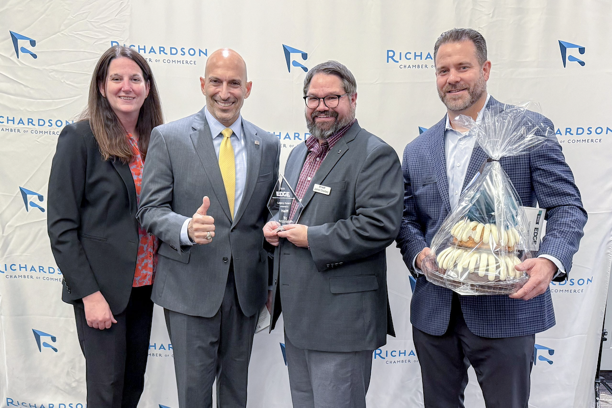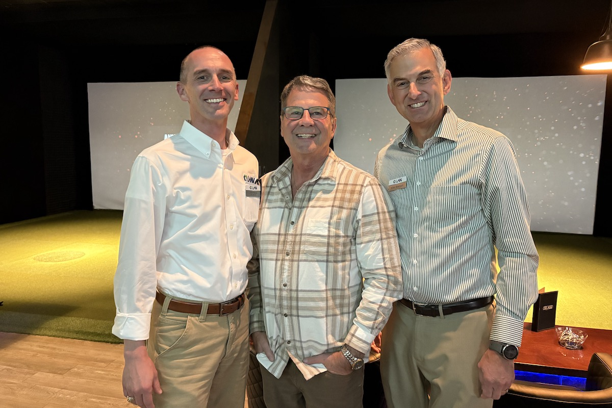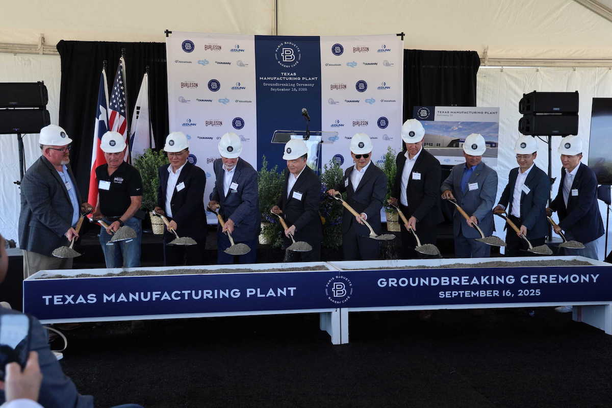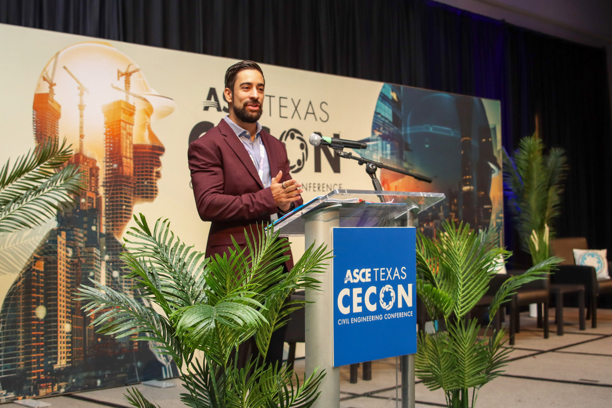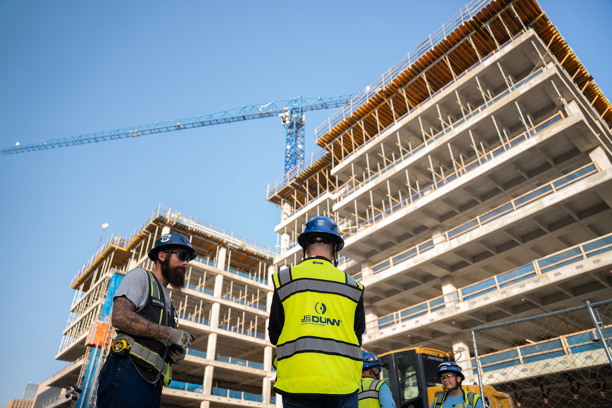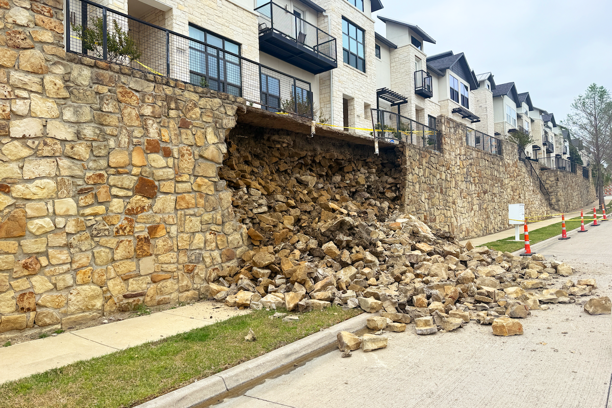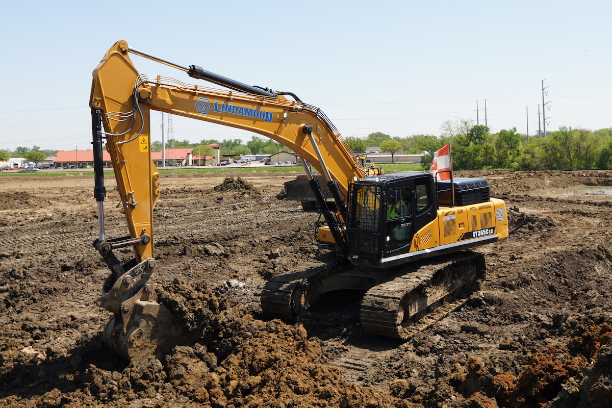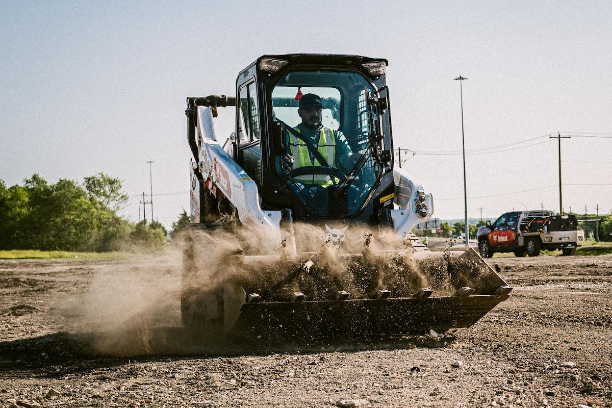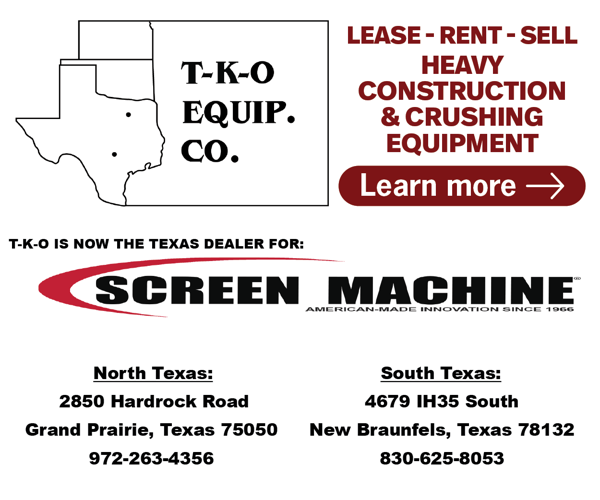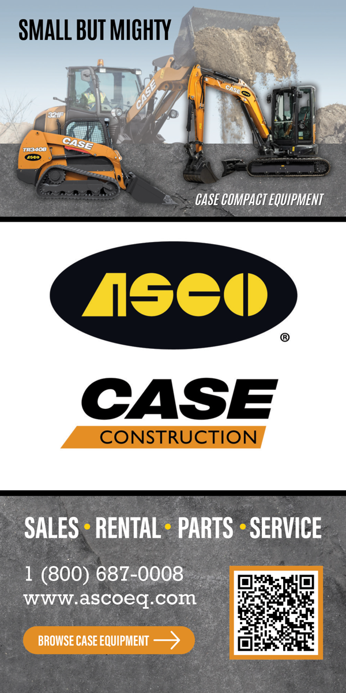“The Northwest industrial submarket of Houston continues to see demand for logistics users looking to grow their footprint in suburban Houston,” said Jeremy Garner, Managing Director with TCC Houston. “The fourth building in the park offers tenants an opportunity to lease an impactful amount of space that is proximate to one of the fastest-growing residential populations in the country. The location also provides incredible connectivity from Houston to the rest of Texas and the Southwestern United States.”
Building Four at Weiser Business Park features a 36-foot clear height, 54-foot-wide column spacing, trailer parking, an ESFR sprinkler system, and is seeking LEED certification. Seeberger Architecture acted as the architect of record and A&F General Contractors was the project’s general contractor.
The first phase of Weiser Business Park was delivered in December of 2022 and includes three Class-A buildings totaling 557,490 square feet. Once fully complete, Weiser Business Park will offer more than 1.6 million square feet of Class-A industrial space across a planned six to seven buildings.













