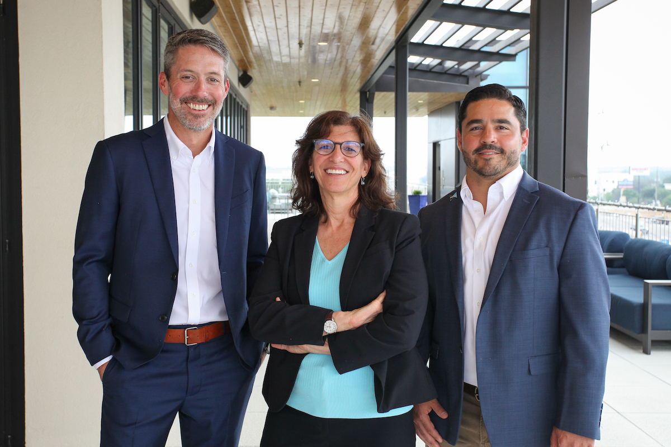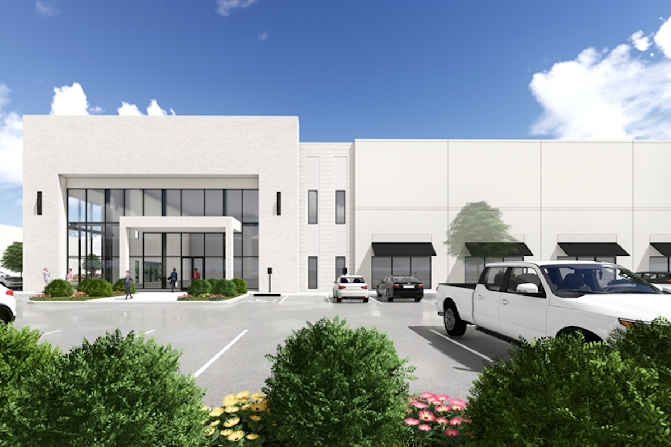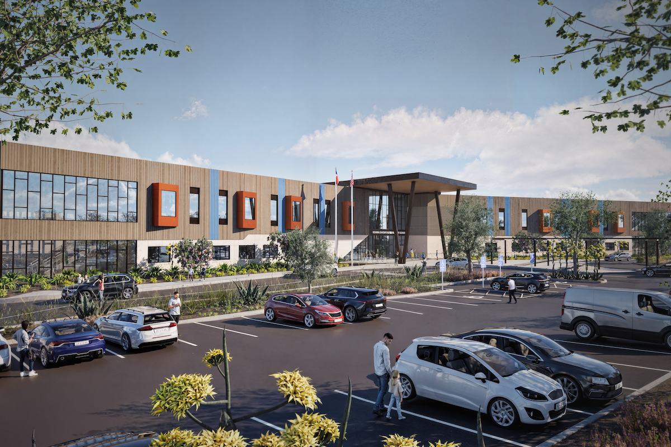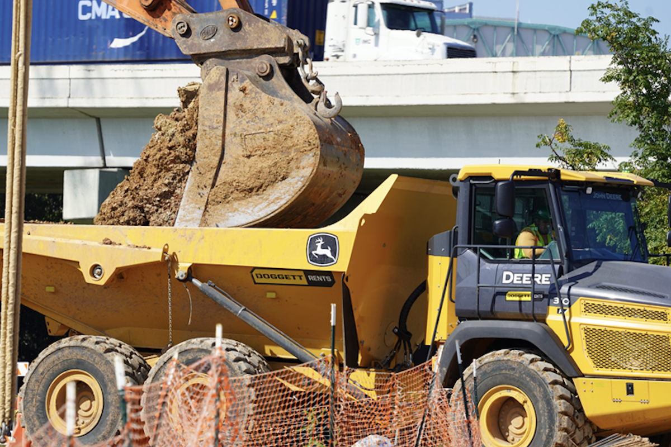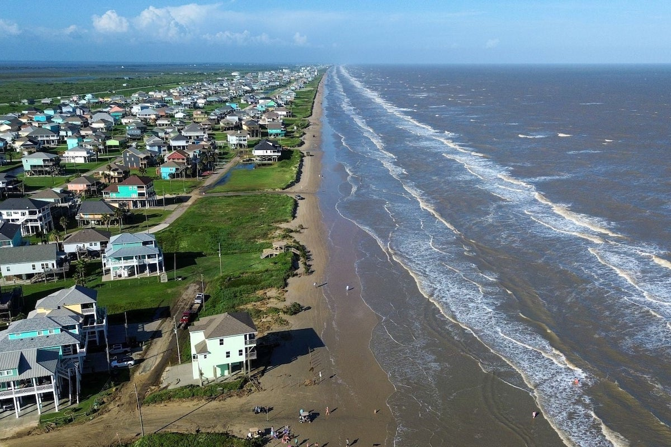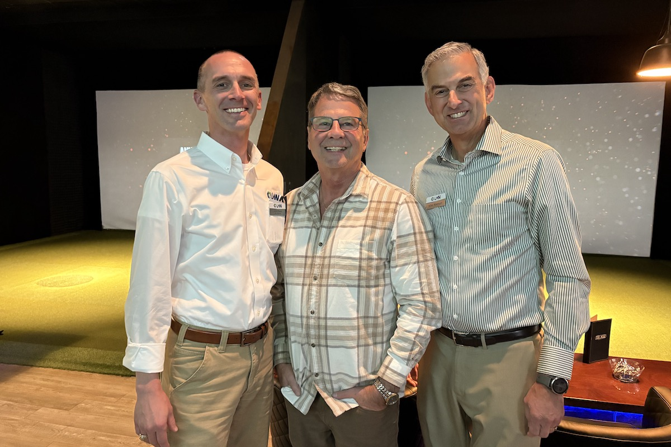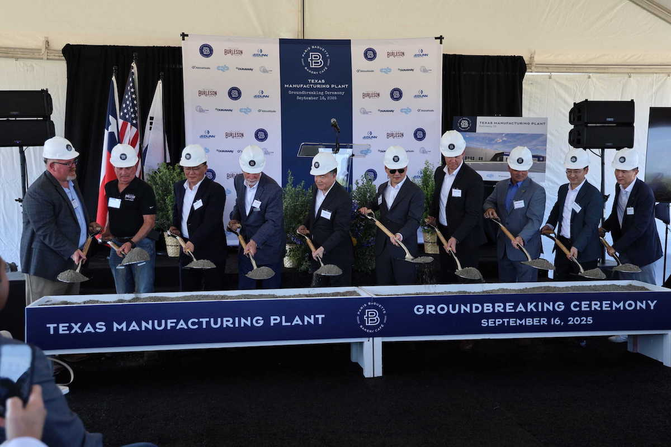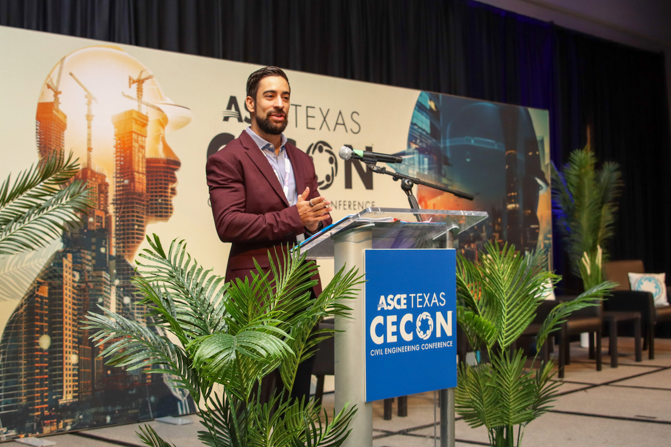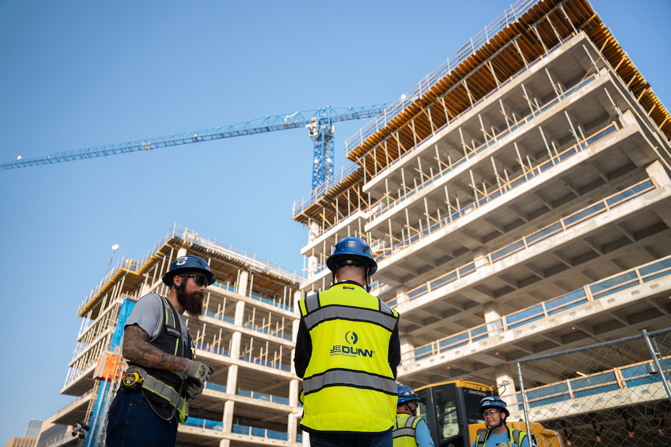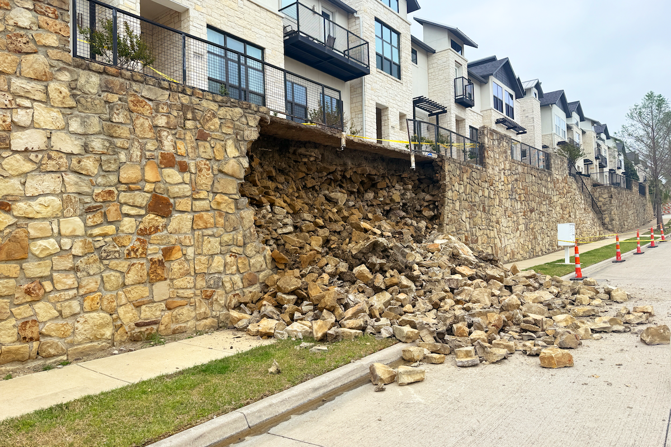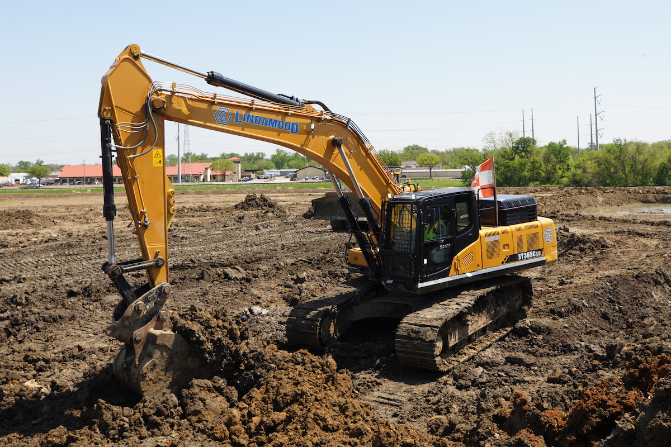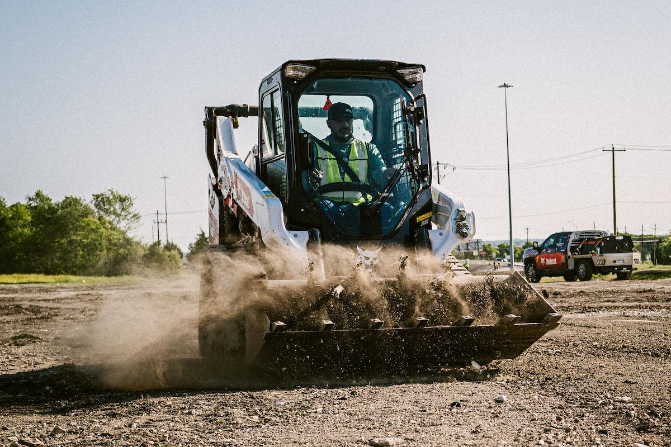Cadence McShane Completes Construction of Prototype Elementary School for Northwest ISD

The new 100,400-square-foot elementary school houses around 850 students from the surrounding neighborhoods. The layout is separated into seven wings, or “pods”, by grade level. The large gym doubles as a precast storm shelter, and collaboration areas complete with TV’s and whiteboards are scattered throughout the building.
The highlight of the campus is the unique design aspects in the library. Large acoustic panels mimicking trees tower over “bear caves” meant for reading nooks, and the ceiling features lighted constellations such as the Big and Little Dipper. There is a balcony with high-grade glass handrails overlooking the library and the cafeteria. Upper-level seating above the cafeteria and stage provide additional seating for events.
Outside, a courtyard with synthetic turf and picnic tables features their sandblasted campfire emblem in the center as the focal point. There are also two playgrounds and an outdoor basketball court with four goals.
“Cadence McShane is proud to deliver such an extraordinary learning environment for this community,” said Will Hodges, President of Cadence McShane. “Our firm believes that a child’s environment directly impacts their growth, and we know that Northwest ISD has the formula down to a science. This school displays many features that are critical to the growth and development of its students.”
Huckabee served as Project Architect. This is Cadence McShane’s fourth completed school for Northwest ISD.
“NISD was happy to work with Cadence McShane again on our latest prototype elementary school in the Berkshire development," said Tommy Osborne, NISD’s Executive Director of Construction. "Of the three we have built so far, this one is my favorite with how the interior finishes turned out. Credit goes to our design and construction teams for this successful project.”













