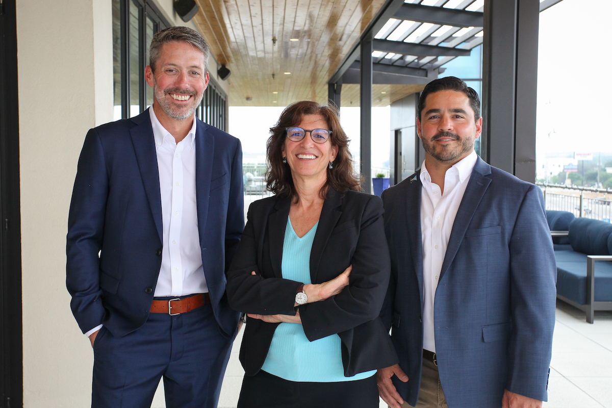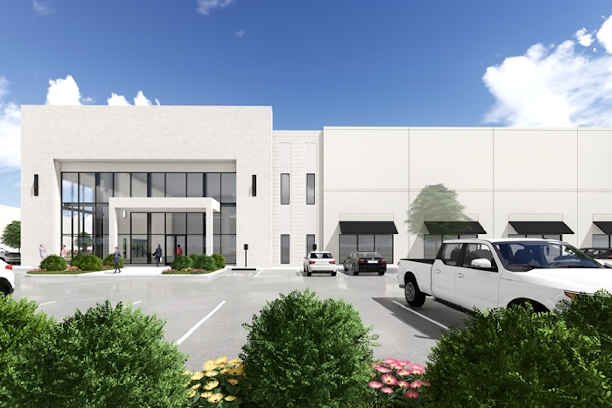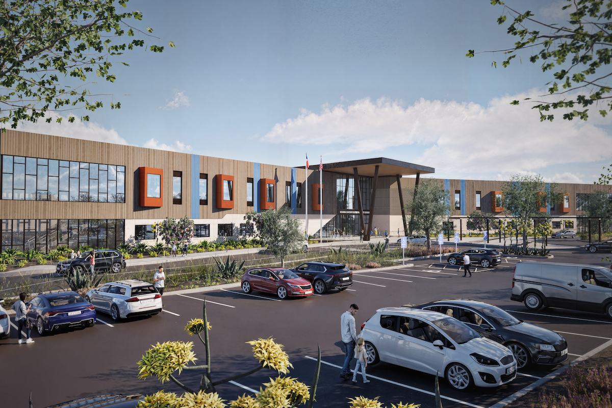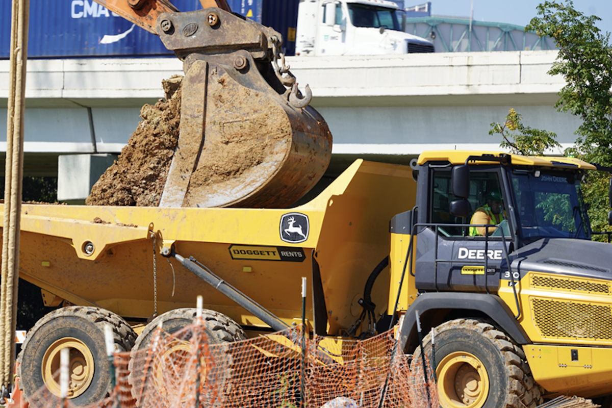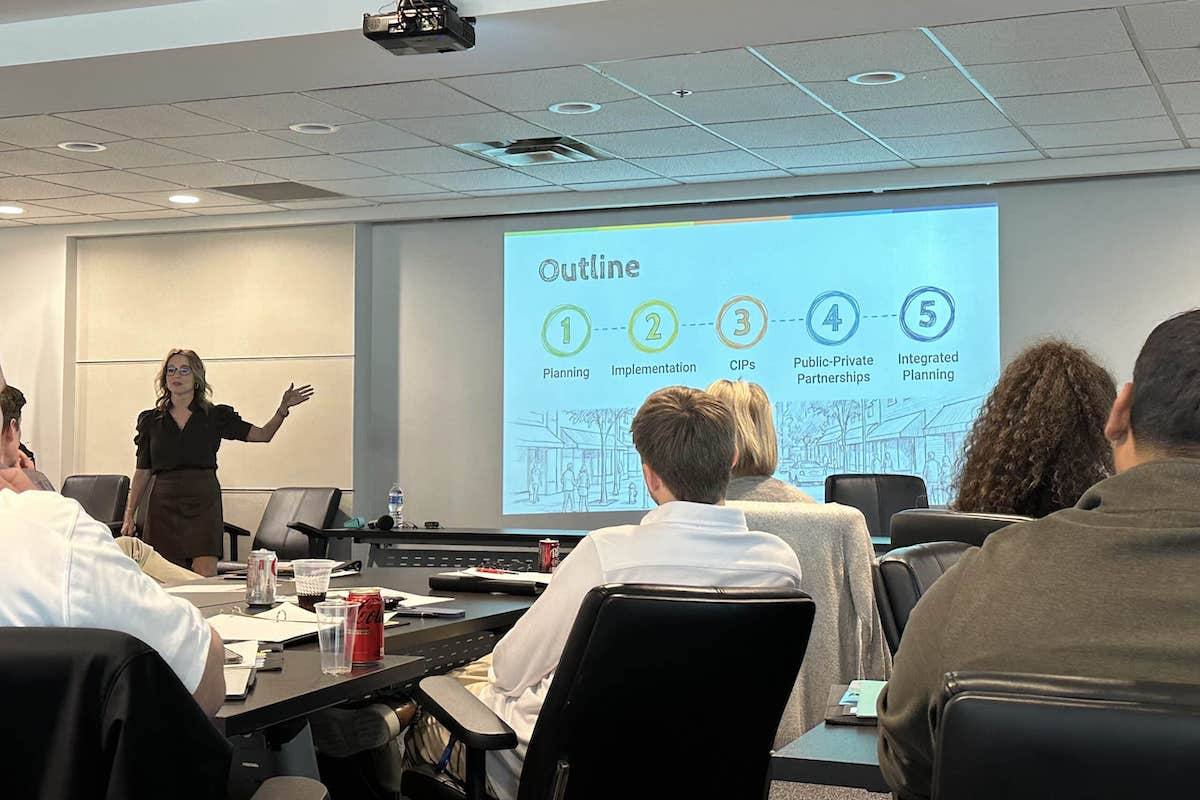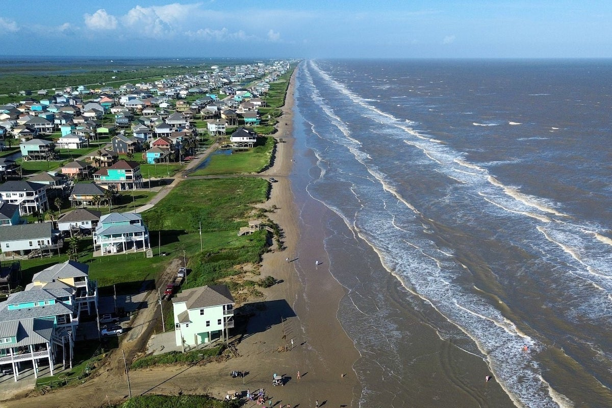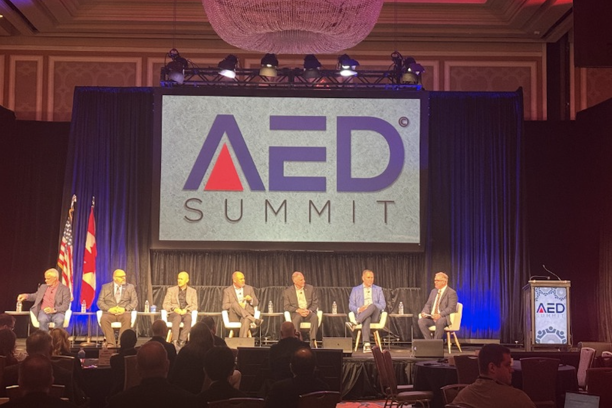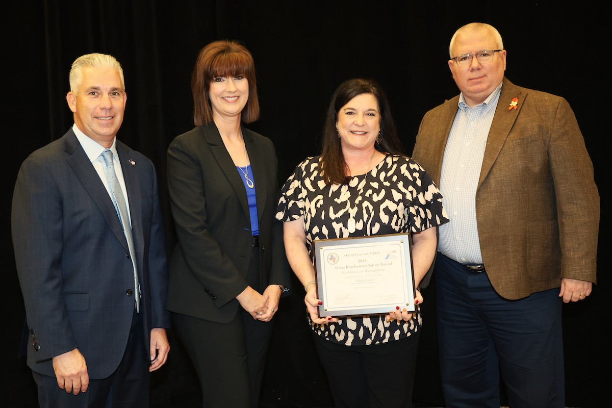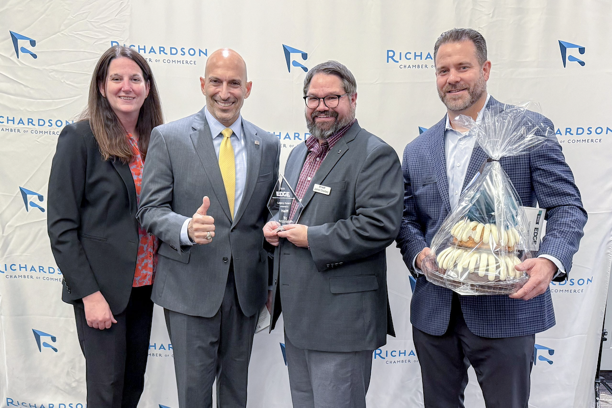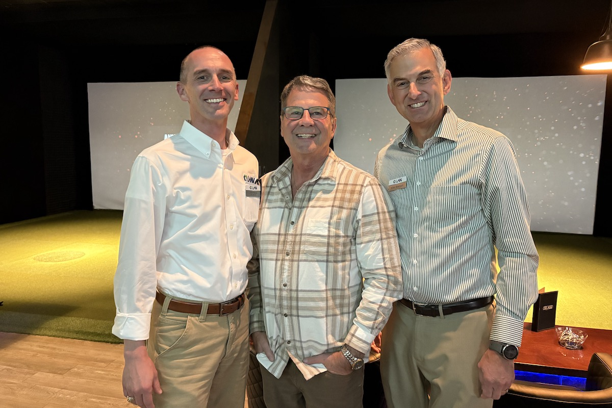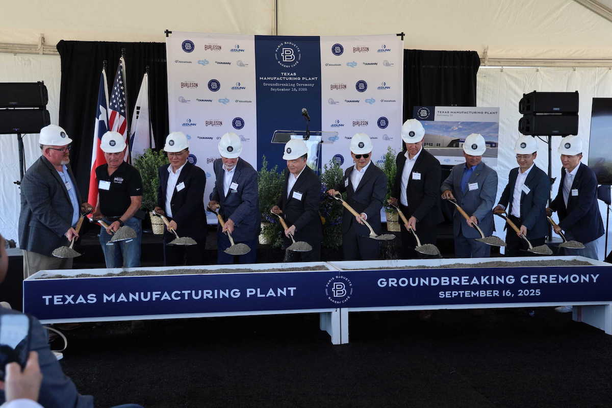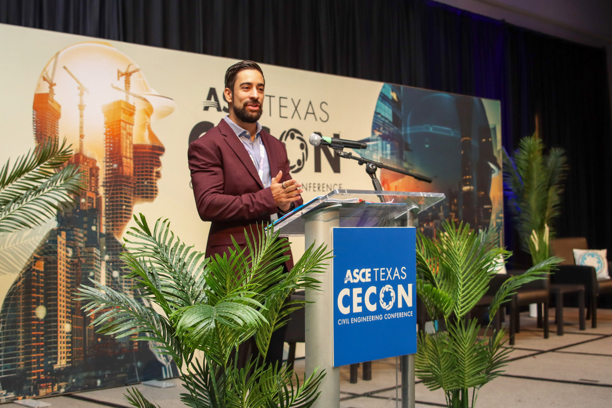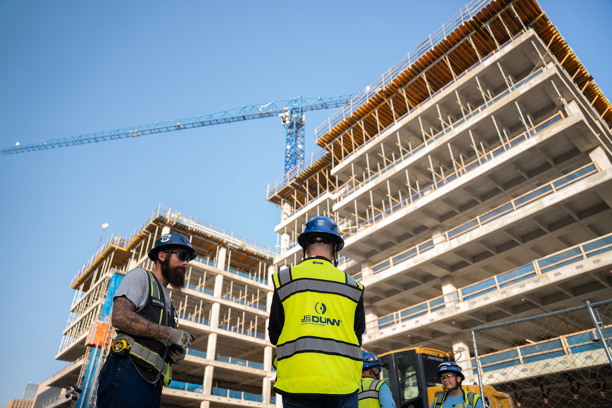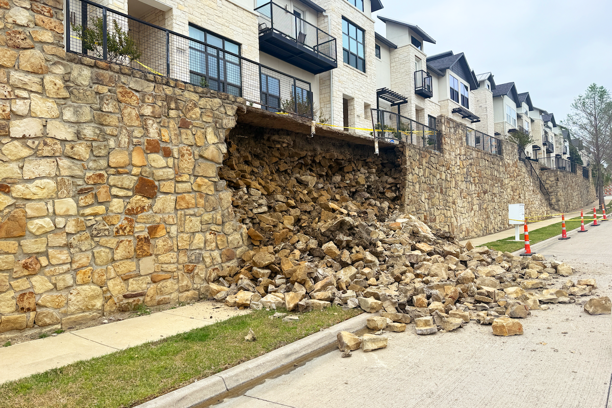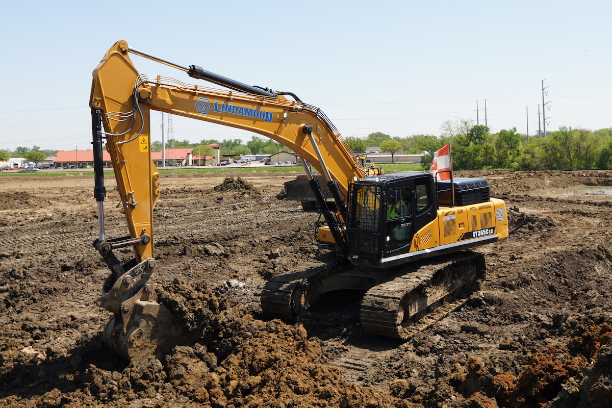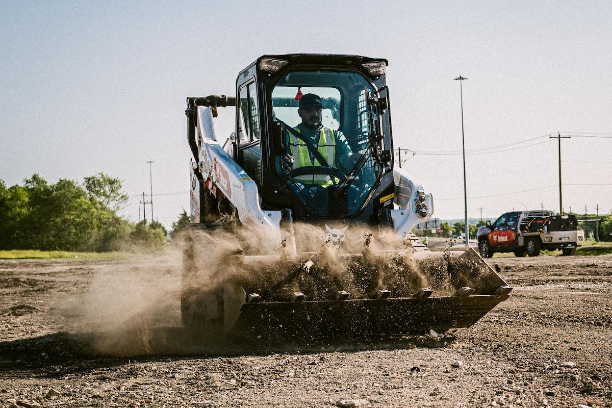“With all of our extensions, it is all about reducing traffic and providing an affordable, reliable, and sustainable public transit option,” said Tony Santana, Valley Metro’s Project Manager for the design and construction of Northwest Extension Phase II. “You have to have more multimodal opportunities.”
Valley Metro opened its first light rail service in 2008 and had 28 miles of existing service before this latest extension. It expects this extension to spur more investment, including the $1 billion redevelopment plan to transform the former Metrocenter Mall (which opened in 1973 and closed in 2020) into a multifamily and commercial community.
“We have been a catalyst for almost $17 billion in public and private investment near our extensions, and this one is no different,” Santana said.
Valley Metro anticipates the new extension will serve about 3,700 daily trips, with that number increasing to 5,100 in 2040.

| Your local Bomag Americas dealer |
|---|
| WPI |
“This project had a lot of firsts for Valley Metro — the bridge over I-17, the elevated station,” said Don Mac, Project Director with McCarthy Building Companies, part of the Kiewit-McCarthy Joint Venture (KMJV) construction manager at risk team, comprised of Kiewit of Omaha, Nebraska, and McCarthy of St. Louis, Missouri.
The extension begins at ground level for the first mile, and then the final 0.6 miles is elevated. The light rail tracks go up a mechanically stabilized earth ramp, cross I-17, and terminate at the elevated station, which sits above the transit center and adjacent to the parking garage on the north side. A pedestrian bridge connects the garage with the station. The parking structure has solar panel canopies on the fourth floor to provide shade and for greater sustainability.
The light rail system runs in the center of Dunlap Avenue, heading west from 19th Avenue to 25th Avenue. The first new station is located at this junction. Then the rail line runs north alongside traffic on 25th Avenue to Mountainview Road and the second new station. From there, the train runs west up the ramp, over I-17 to the elevated station. The bottom of the bridge is more than 21 feet above the road.
Valley Metro can change the light colors and patterns with over 1,000 LED light fixtures on the bridge over I-17 and at the elevated station to highlight holidays, sports teams, or other events.
The elevated station features escalators and cast-in-place stairs, with multiple custom-made tiles covering each riser to create an image. It represents one of several works of art in the stations. The team built two stair mock-ups to ensure the artist’s tiles would properly fit before pouring the concrete.
An overhead catenary system provides electrical power to the trains. Kiewit subsidiary, Mass. Electric Construction Co., performed the system and substations work.
The Federal Transit Administration and local governments provided funding. Local dollars came from Phoenix Transportation 2050, a voter-approved 35-year sales tax program anticipated to generate about $16.7 billion for multimodal projects and regional Proposition 400. Federal dollars provided approximately 40 percent of the cost. In 2016, the Phoenix City Council approved accelerating segments of the future high-capacity transit system under the Transportation 2050 plan. As a result, the project opened two years ahead of the original 2026 projected opening date.
Jacobs Engineering of Dallas serves as the civil engineer of record and PGH Wong Engineering of San Francisco, California, as the systems engineer of record.
“We won this project based on our qualifications and our team’s expertise,” said Nick Wiatrowski, Area Manager at Kiewit. “We were a great fit for the procurement model and scope of work on this project.”
Kiewit and McCarthy have a long history of partnering on projects, including other work in the Phoenix area. Kiewit brings extensive experience in heavy civil and rail work, including on the original Valley Metro system, and McCarthy has vertical construction experience. The two companies functioned as an integrated team throughout the duration of the project, Mac added.
“The biggest thing about this project is the partnership, how it came together, and how we overcame the challenges we had,” Wiatrowski said.
Those challenges included a public referendum about light rail, a busy Phoenix construction market with labor shortages, delays in relocating utilities, and COVID-19. The joint venture team managed those by resequencing the project, working additional shifts, and adding resources.
“We worked our way through all of those challenges and are opening revenue service on schedule. The original schedule was collectively developed in 2018,” Wiatrowski said.
Although a CMAR procurement, the parking garage was constructed as a design-build project within the joint venture, by Walker Consultants of Chandler, Arizona. The design-build approach saved about 25 percent of the cost for the parking garage structure.
Kiewit-McCarthy created a workforce development program to attract craftspeople to the project and train local people in a construction skill. KMJV held special hiring and training events. The team also visited high schools and brought students to the project to support their interest in the construction industry.
“Many students, craftsmen, and staff were introduced to the construction industry on this project,” Wiatrowski said. “We exceeded all of our goals as it relates to introducing students to the industry, enrolling craft apprentices, and providing diversity opportunities through direct and subcontract hires.”
An interesting aspect of the construction, KMJV suggested using an alternative method of constructing the embedded track slabs. The team opted to embed steel fibers in the concrete mix for the track slabs on the grade-level guideway system and at the substation.
“This is the first time it has been used in this application in the United States,” Santana said. “We are excited.”
Valley Metro coordinated with Arizona State University School of Sustainable Engineering and the Built Environment to conduct a study comparing the steel fibers to the traditional structural rebar in concrete. The university completed side-by-side, full-size mock-ups and tested for strength, flexibility, cracking, and fatigue.
By using the steel fibers, the team was able to reduce the thickness of the track slab from 14.5 inches to 12 inches, which used less concrete. Santana mentioned that in addition to being more sustainable, the steel fibers made constructing the slabs easier, since crews did not have to work around the rebar. It also saved the project cost and time on the construction schedule.
Valley Metro used the traditional rebar on the elevated sections of the guideway, but steel fibers for the direct fixation concrete plinths.
Crews maintained traffic and business access during construction. Some of the driveway work took place at night to accommodate business access. The four lanes on Dunlap were reduced to one lane in each direction. Valley Metro notified local travelers and businesses about the construction and when lanes would be restricted or closed.
Plans for constructing the bridge over I-17 took more than two years of planning. The Arizona Department of Transportation approved a shutdown of the entire interstate for one weekend, so crews could safely set the steel tub girders for the 250-foot-long, single span bridge. Piers are located next to the frontage roads.
“I got to build a structure over the I-17 that I traveled on as a kid and now as an adult,” said Santana, who grew up in the Phoenix area.
Once completed, Valley Metro’s system integration testing, making sure lights and systems function properly, took about five months. With the project now up and running, Phoenix area residents can enjoy riding light rail and avoiding traffic.
“It’s exciting to be providing an extension and more service for our customers,” Santana said. “I have helped make the public transit system in the region more effective.”
Photos courtesy of Valley Metro



















